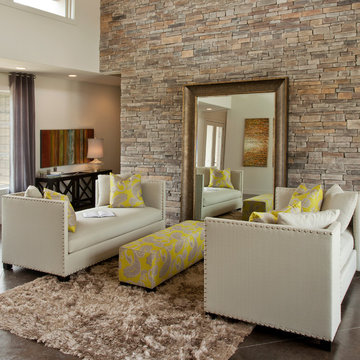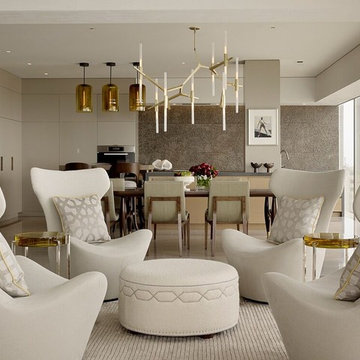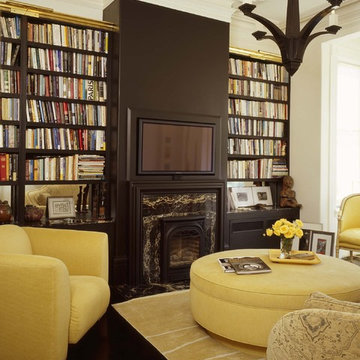Idées déco de pièces à vivre marrons
Trier par :
Budget
Trier par:Populaires du jour
1 - 20 sur 75 photos
1 sur 3

Martha O'Hara Interiors, Interior Selections & Furnishings | Charles Cudd De Novo, Architecture | Troy Thies Photography | Shannon Gale, Photo Styling
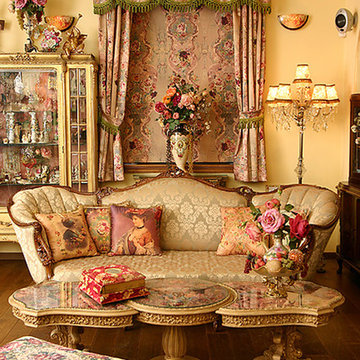
project for michal negrin
Cette photo montre un salon victorien avec une salle de réception et un mur jaune.
Cette photo montre un salon victorien avec une salle de réception et un mur jaune.
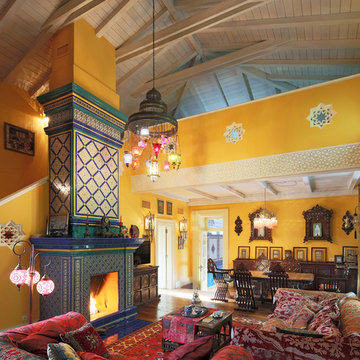
Сергей Моргунов
Inspiration pour un très grand salon asiatique ouvert avec un mur jaune, une cheminée standard, un manteau de cheminée en carrelage et un téléviseur indépendant.
Inspiration pour un très grand salon asiatique ouvert avec un mur jaune, une cheminée standard, un manteau de cheminée en carrelage et un téléviseur indépendant.
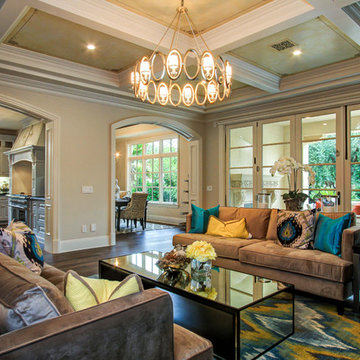
UNKNOWN
Idée de décoration pour un salon tradition ouvert avec un mur beige et une salle de réception.
Idée de décoration pour un salon tradition ouvert avec un mur beige et une salle de réception.
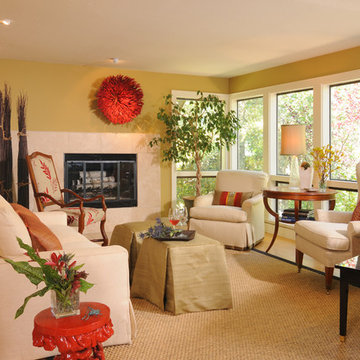
Organic elements and dramatic colors bring life and energy to the versatile off-white furnishings making this small living room an inviting place to entertain, relax and enjoy the view. Photo by Bernardo Grijalva
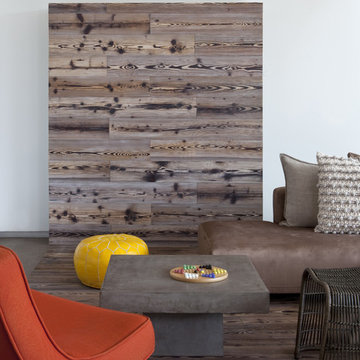
Horwitz Residence designed by Minarc
*The house is oriented so that all of the rooms can enjoy the outdoor living area which includes Pool, outdoor dinning / bbq and play court.
• The flooring used in this residence is by DuChateau Floors - Terra Collection in Zimbabwe. The modern dark colors of the collection match both contemporary & traditional interior design
• It’s orientation is thought out to maximize passive solar design and natural ventilations, with solar chimney escaping hot air during summer and heating cold air during winter eliminated the need for mechanical air handling.
• Simple Eco-conscious design that is focused on functionality and creating a healthy breathing family environment.
• The design elements are oriented to take optimum advantage of natural light and cross ventilation.
• Maximum use of natural light to cut down electrical cost.
• Interior/exterior courtyards allows for natural ventilation as do the master sliding window and living room sliders.
• Conscious effort in using only materials in their most organic form.
• Solar thermal radiant floor heating through-out the house
• Heated patio and fireplace for outdoor dining maximizes indoor/outdoor living. The entry living room has glass to both sides to further connect the indoors and outdoors.
• Floor and ceiling materials connected in an unobtrusive and whimsical manner to increase floor plan flow and space.
• Magnetic chalkboard sliders in the play area and paperboard sliders in the kids' rooms transform the house itself into a medium for children's artistic expression.
• Material contrasts (stone, steal, wood etc.) makes this modern home warm and family
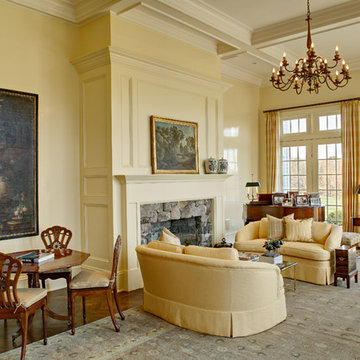
© Wing Wong
Cette photo montre un salon chic ouvert avec une salle de réception, un mur jaune, un sol en bois brun, une cheminée standard, un manteau de cheminée en pierre et aucun téléviseur.
Cette photo montre un salon chic ouvert avec une salle de réception, un mur jaune, un sol en bois brun, une cheminée standard, un manteau de cheminée en pierre et aucun téléviseur.
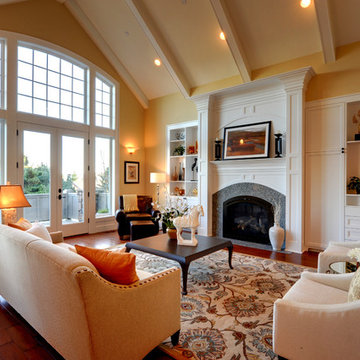
Photo by CPS Real Estate Photography
Exemple d'un salon tendance avec un mur jaune et une cheminée standard.
Exemple d'un salon tendance avec un mur jaune et une cheminée standard.
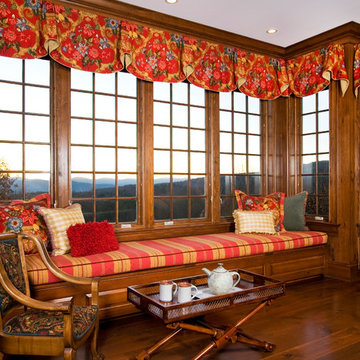
This beautiful Green Mountain home outside of Killington embraces tradition and timeless style.
Photo Credits: Alec Marshall Photography
Exemple d'une salle de séjour chic.
Exemple d'une salle de séjour chic.
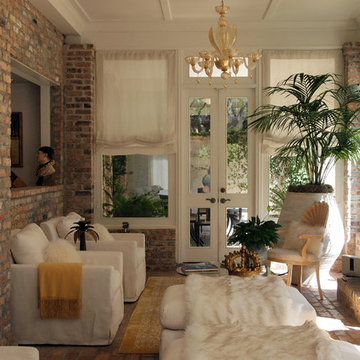
Photo: Kayla Stark © 2016 Houzz
Exemple d'une petite véranda chic avec un sol en brique, une cheminée standard, un manteau de cheminée en brique et un plafond standard.
Exemple d'une petite véranda chic avec un sol en brique, une cheminée standard, un manteau de cheminée en brique et un plafond standard.
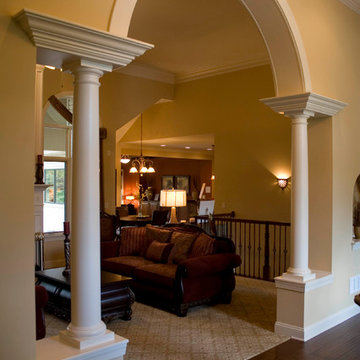
The Adriana is a beautiful 3900 square foot 5 bedroom 4 1/2 bath Mediterranean inspired single story estate. It features a luxurious 1st floor master suite with sitting area, large custom tile shower and romantic whirlpool tub with a see-thru fireplace. The custom kitchen overlooks a breakfast nook and cozy hearth room with stained wood custom coffered ceilings. The rear courtyard features a vaulted covered veranda and custom deck with exterior stainless steel fireplace. The finished full basement is 2700 square feet and boasts a theatre room, game room, family room with fireplace, full wet-bar with wine cellar, fitness room with sauna, oversized bedroom and full bath. This masterful design offers close to 7000 square feet of total living space.
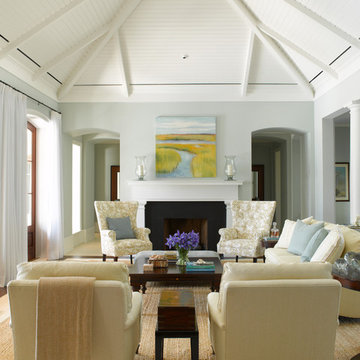
Photography by Gridley + Graves
Architectural firm of Moulton Layne, P.L.
Spectrum Interior Design
Cette photo montre un salon chic avec un mur gris et une cheminée standard.
Cette photo montre un salon chic avec un mur gris et une cheminée standard.
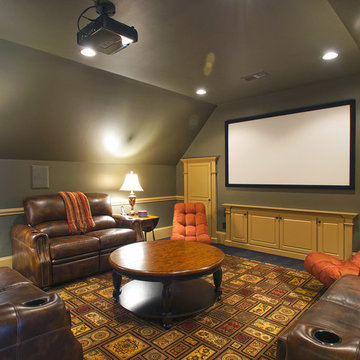
Photography by Kara Sheppard
Aménagement d'une salle de cinéma classique avec un sol multicolore.
Aménagement d'une salle de cinéma classique avec un sol multicolore.
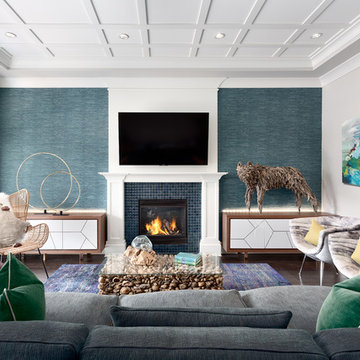
Beyond Beige Interior Design | www.beyondbeige.com | Ph: 604-876-3800 | Photography By Provoke Studios | Furniture Purchased From The Living Lab Furniture Co
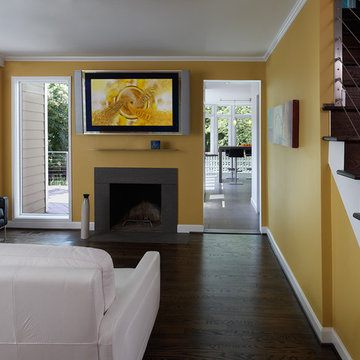
Living room remodel that was part of whole-house remodel. Photography by Maxwell MacKenzie.
Cette photo montre un salon tendance avec une cheminée standard, un téléviseur fixé au mur, un sol noir et un escalier.
Cette photo montre un salon tendance avec une cheminée standard, un téléviseur fixé au mur, un sol noir et un escalier.
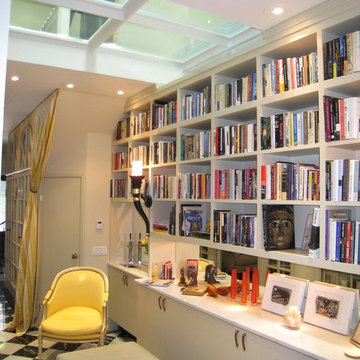
Inspiration pour un salon traditionnel avec une bibliothèque ou un coin lecture.
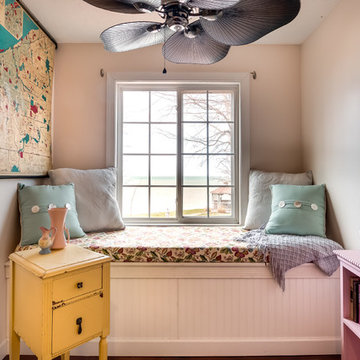
Exemple d'une salle de séjour nature avec une bibliothèque ou un coin lecture et un mur rose.
Idées déco de pièces à vivre marrons
1




