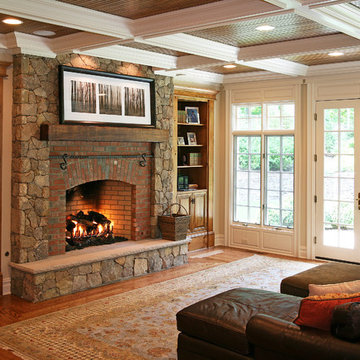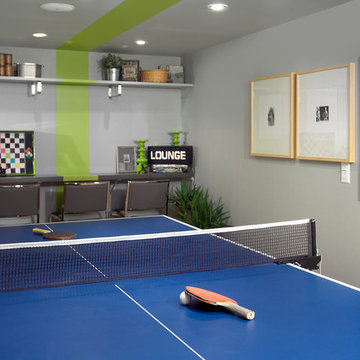Idées déco de pièces à vivre marrons
Trier par :
Budget
Trier par:Populaires du jour
1 - 20 sur 44 photos
1 sur 3

View towards aquarium with wood paneling and corrugated perforated metal ceiling and seating with cowhide ottomans.
photo by Jeffery Edward Tryon
Cette photo montre un grand salon rétro avec un mur marron, moquette, aucune cheminée et un sol vert.
Cette photo montre un grand salon rétro avec un mur marron, moquette, aucune cheminée et un sol vert.
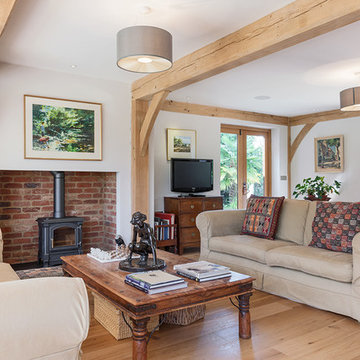
Inspiration pour un salon rustique de taille moyenne et fermé avec un mur blanc, parquet clair et un sol beige.

Photographer James French
Inspiration pour un salon rustique avec une salle de réception, un mur blanc, un poêle à bois et parquet clair.
Inspiration pour un salon rustique avec une salle de réception, un mur blanc, un poêle à bois et parquet clair.
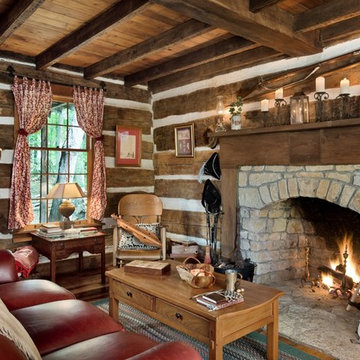
Roger Wade Studio - Hearth Room, The goal here was to keep the patina on the logs though we scrubbed & cleaned them several times. The vintage cabin is approx. 175 yrs. old. There is no better place to spending a winter’s evening in front of a warming fire in this cozy log cabin.

Interior Designer: Karen Pepper
Photo by Alise O'Brien Photography
Idée de décoration pour un salon tradition de taille moyenne et ouvert avec un mur bleu, un manteau de cheminée en pierre, une salle de réception, parquet foncé, une cheminée standard, aucun téléviseur et un sol marron.
Idée de décoration pour un salon tradition de taille moyenne et ouvert avec un mur bleu, un manteau de cheminée en pierre, une salle de réception, parquet foncé, une cheminée standard, aucun téléviseur et un sol marron.

Idée de décoration pour un salon champêtre ouvert avec un mur blanc, parquet foncé, une cheminée standard, un manteau de cheminée en pierre et un sol marron.
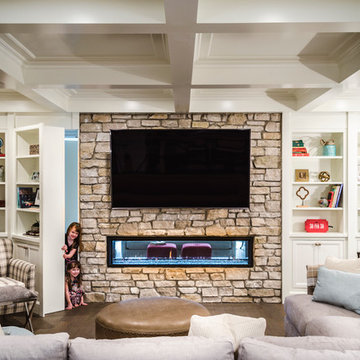
David Berlekamp
Inspiration pour un salon traditionnel avec parquet foncé et une cheminée ribbon.
Inspiration pour un salon traditionnel avec parquet foncé et une cheminée ribbon.
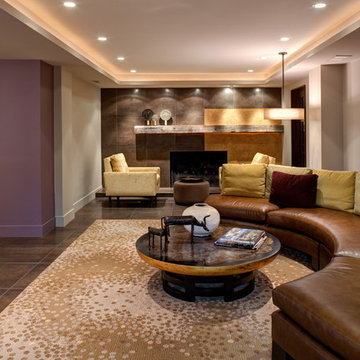
Moving into the lower level with softened natural light was key, so the knotty pine walls, low-hanging ceilings and vinyl flooring were updated with a raised ceiling, natural stone finishes and reclaimed wood detailing.
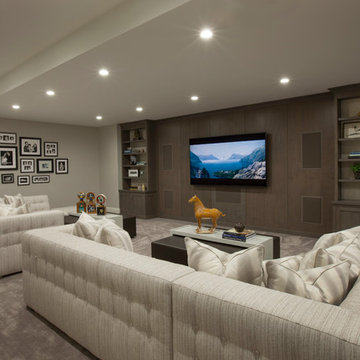
Photos: Scott Shigley
Réalisation d'une salle de séjour tradition avec un mur gris, moquette et un sol gris.
Réalisation d'une salle de séjour tradition avec un mur gris, moquette et un sol gris.
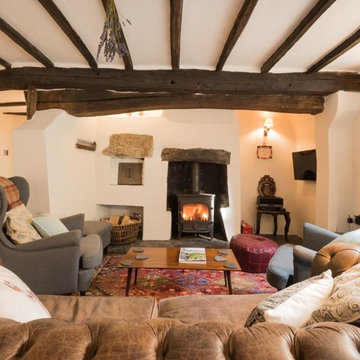
Réalisation d'un petit salon tradition fermé avec un mur blanc, un poêle à bois, un manteau de cheminée en plâtre et un téléviseur fixé au mur.

The alcove and walls without stone are faux finished with four successively lighter layers of plaster, allowing each of the shades to bleed through to create weathered walls and a texture in harmony with the stone. The tiles on the alcove wall are enhanced with embossed leaves, adding a subtle, natural texture and a horizontal rhythm to this focal point.
A custom daybed is upholstered in a wide striped tone-on-tone ecru linen, adding a subtle vertical effect. Colorful pillows add a touch of whimsy and surprise.
Photography Memories TTL

This 600-bottle plus cellar is the perfect accent to a crazy cool basement remodel. Just off the wet bar and entertaining area, it's perfect for those who love to drink wine with friends. Featuring VintageView Wall Series racks (with Floor to Ceiling Frames) in brushed nickel finish.

Aménagement d'une salle de séjour contemporaine avec un mur bleu, aucune cheminée, moquette et un sol beige.
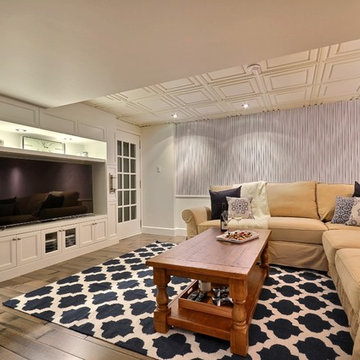
France Larose Photos
Inspiration pour une salle de séjour traditionnelle avec aucune cheminée, un mur bleu, parquet foncé et un sol gris.
Inspiration pour une salle de séjour traditionnelle avec aucune cheminée, un mur bleu, parquet foncé et un sol gris.

Cette photo montre un petit salon romantique fermé avec parquet clair, un poêle à bois, une salle de réception, un mur multicolore, un manteau de cheminée en métal, un sol beige et éclairage.
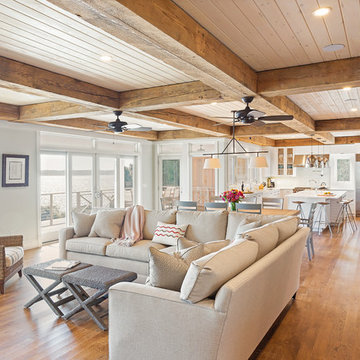
The casual family room has added charm due to the recycled barn beams. The basic elements of stainless steel, natural fabrics and plenty of light form a casual but elegant air in this inviting beach house.
Builder: Blair Dibble Builder - www.blairdibble.com

When Hurricane Sandy hit, it flooded this basement with nearly 6 feet of water, so we started with a complete gut renovation. We added polished concrete floors and powder-coated stairs to withstand the test of time. A small kitchen area with chevron tile backsplash, glass shelving, and a custom hidden island/wine glass table provides prep room without sacrificing space. The living room features a cozy couch and ample seating, with the television set into the wall to minimize its footprint. A small bathroom offers convenience without getting in the way. Nestled between the living room and kitchen is a custom-built repurposed wine barrel turned into a wine bar - the perfect place for friends and family to visit. Photo by Chris Amaral.
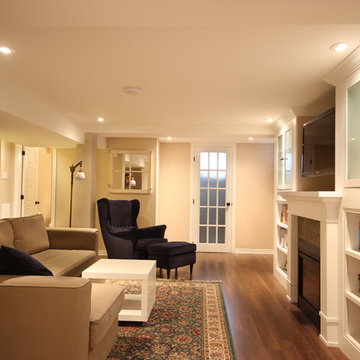
OakWood
Cette image montre une salle de séjour traditionnelle avec un mur beige, parquet foncé, une cheminée standard, un manteau de cheminée en carrelage et un sol marron.
Cette image montre une salle de séjour traditionnelle avec un mur beige, parquet foncé, une cheminée standard, un manteau de cheminée en carrelage et un sol marron.
Idées déco de pièces à vivre marrons
1




