Idées déco de pièces à vivre modernes avec salle de jeu
Trier par :
Budget
Trier par:Populaires du jour
141 - 160 sur 1 062 photos
1 sur 3
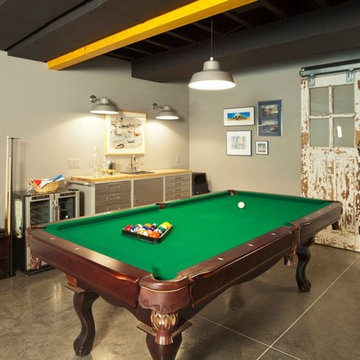
This 3,500-square-foot home was custom designed for the clients. They wanted a modern yet comfortable and livable style throughout the inside of the house, with large windows allowing one to soak up the beautiful nature that surrounds the home. It features an open concept and plenty of seating for easy entertaining, beautiful artwork that is meaningful to the homeowners, and bright splashes of color that keep the spaces interesting and fun.
---
Project by Wiles Design Group. Their Cedar Rapids-based design studio serves the entire Midwest, including Iowa City, Dubuque, Davenport, and Waterloo, as well as North Missouri and St. Louis.
For more about Wiles Design Group, see here: https://wilesdesigngroup.com/
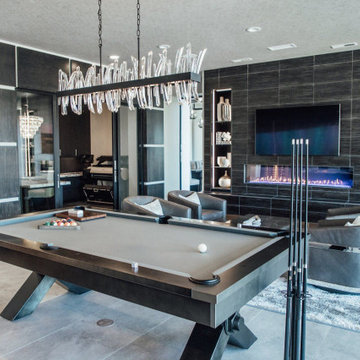
Cette image montre une grande salle de séjour minimaliste ouverte avec salle de jeu, un mur gris, un sol en calcaire, une cheminée ribbon, un manteau de cheminée en pierre, un téléviseur fixé au mur, un sol gris, un plafond voûté et du lambris.
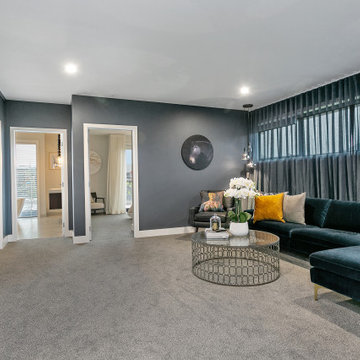
Cette image montre une grande salle de séjour minimaliste avec salle de jeu, moquette et un téléviseur fixé au mur.

The owners requested a Private Resort that catered to their love for entertaining friends and family, a place where 2 people would feel just as comfortable as 42. Located on the western edge of a Wisconsin lake, the site provides a range of natural ecosystems from forest to prairie to water, allowing the building to have a more complex relationship with the lake - not merely creating large unencumbered views in that direction. The gently sloping site to the lake is atypical in many ways to most lakeside lots - as its main trajectory is not directly to the lake views - allowing for focus to be pushed in other directions such as a courtyard and into a nearby forest.
The biggest challenge was accommodating the large scale gathering spaces, while not overwhelming the natural setting with a single massive structure. Our solution was found in breaking down the scale of the project into digestible pieces and organizing them in a Camp-like collection of elements:
- Main Lodge: Providing the proper entry to the Camp and a Mess Hall
- Bunk House: A communal sleeping area and social space.
- Party Barn: An entertainment facility that opens directly on to a swimming pool & outdoor room.
- Guest Cottages: A series of smaller guest quarters.
- Private Quarters: The owners private space that directly links to the Main Lodge.
These elements are joined by a series green roof connectors, that merge with the landscape and allow the out buildings to retain their own identity. This Camp feel was further magnified through the materiality - specifically the use of Doug Fir, creating a modern Northwoods setting that is warm and inviting. The use of local limestone and poured concrete walls ground the buildings to the sloping site and serve as a cradle for the wood volumes that rest gently on them. The connections between these materials provided an opportunity to add a delicate reading to the spaces and re-enforce the camp aesthetic.
The oscillation between large communal spaces and private, intimate zones is explored on the interior and in the outdoor rooms. From the large courtyard to the private balcony - accommodating a variety of opportunities to engage the landscape was at the heart of the concept.
Overview
Chenequa, WI
Size
Total Finished Area: 9,543 sf
Completion Date
May 2013
Services
Architecture, Landscape Architecture, Interior Design
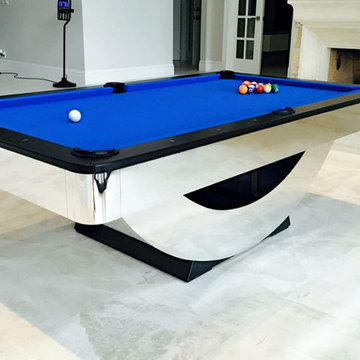
Aménagement d'une salle de séjour moderne de taille moyenne et ouverte avec salle de jeu, un mur beige, sol en béton ciré, un sol blanc, une cheminée standard et un manteau de cheminée en plâtre.
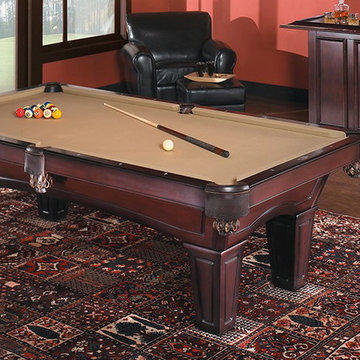
Inspiration pour une salle de séjour minimaliste de taille moyenne et fermée avec salle de jeu, un mur rouge, parquet foncé, aucune cheminée et un sol marron.
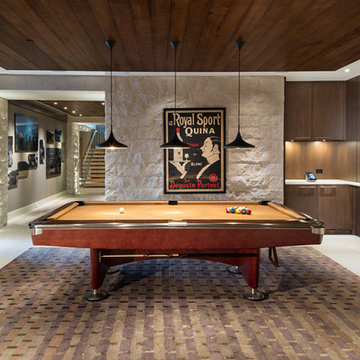
Idées déco pour une grande salle de séjour moderne ouverte avec salle de jeu, un mur beige, aucune cheminée et aucun téléviseur.
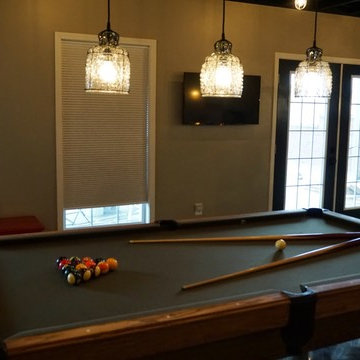
Self
Idées déco pour une salle de séjour moderne de taille moyenne et ouverte avec salle de jeu, sol en béton ciré, un téléviseur fixé au mur et un mur gris.
Idées déco pour une salle de séjour moderne de taille moyenne et ouverte avec salle de jeu, sol en béton ciré, un téléviseur fixé au mur et un mur gris.
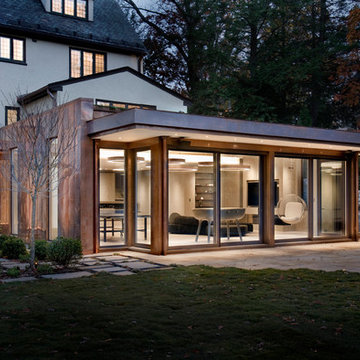
Exterior View of game room
Inspiration pour une salle de séjour minimaliste de taille moyenne et fermée avec salle de jeu, un mur gris, un manteau de cheminée en pierre, un téléviseur encastré, un sol gris, un sol en carrelage de porcelaine et une cheminée ribbon.
Inspiration pour une salle de séjour minimaliste de taille moyenne et fermée avec salle de jeu, un mur gris, un manteau de cheminée en pierre, un téléviseur encastré, un sol gris, un sol en carrelage de porcelaine et une cheminée ribbon.
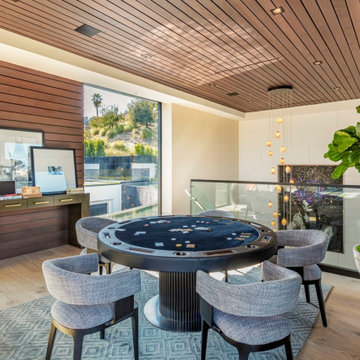
Bundy Drive Brentwood, Los Angeles modern home luxury game room with poker card table. Photo by Simon Berlyn.
Aménagement d'une grande salle de séjour moderne ouverte avec salle de jeu, un mur blanc, aucune cheminée, aucun téléviseur, un sol beige et un plafond décaissé.
Aménagement d'une grande salle de séjour moderne ouverte avec salle de jeu, un mur blanc, aucune cheminée, aucun téléviseur, un sol beige et un plafond décaissé.
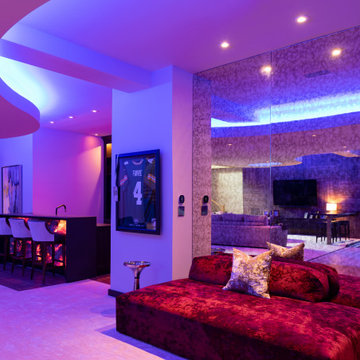
Aménagement d'une très grande salle de séjour moderne ouverte avec salle de jeu, un mur beige et parquet clair.
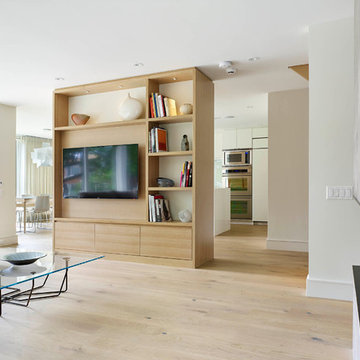
Tom Arban
Réalisation d'une salle de séjour minimaliste de taille moyenne et ouverte avec salle de jeu, un mur blanc, parquet clair, un manteau de cheminée en pierre, un téléviseur encastré et une cheminée ribbon.
Réalisation d'une salle de séjour minimaliste de taille moyenne et ouverte avec salle de jeu, un mur blanc, parquet clair, un manteau de cheminée en pierre, un téléviseur encastré et une cheminée ribbon.
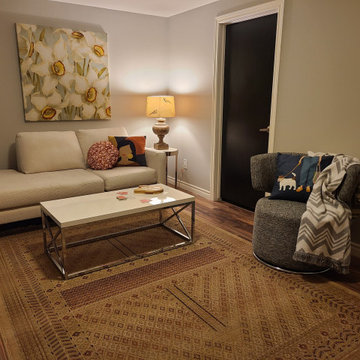
This family room is located in the lower level with a walk out
Cette photo montre une salle de séjour moderne de taille moyenne avec salle de jeu, un mur gris, sol en stratifié, un téléviseur indépendant et un sol marron.
Cette photo montre une salle de séjour moderne de taille moyenne avec salle de jeu, un mur gris, sol en stratifié, un téléviseur indépendant et un sol marron.
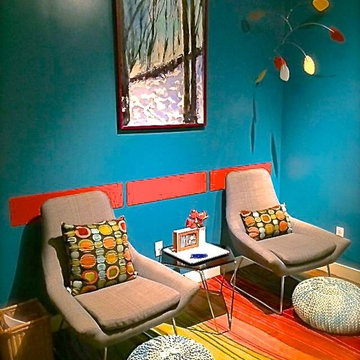
Karen Donahue
Idée de décoration pour une petite salle de séjour minimaliste avec salle de jeu, un mur bleu, parquet foncé, aucune cheminée et un téléviseur dissimulé.
Idée de décoration pour une petite salle de séjour minimaliste avec salle de jeu, un mur bleu, parquet foncé, aucune cheminée et un téléviseur dissimulé.
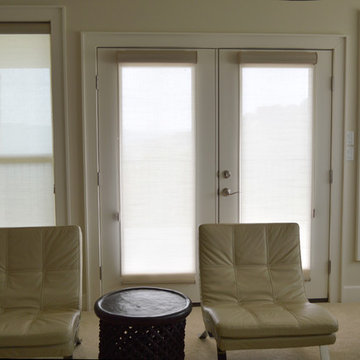
Hunter Douglas designer roller shades can cover both windows and doors, giving a seamless look to the room. The level of light filtration can be custom-chosen, from 1-20% of light allowance. Photo by Marissa of Variety Blinds and Shutters
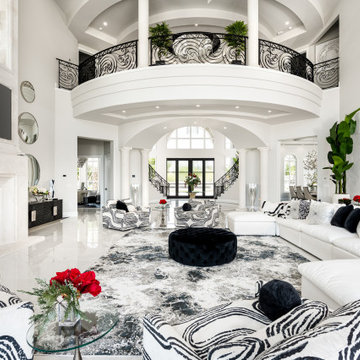
We can't get enough of the black and white aesthetic of this modern living room! From the custom fireplace and mantel to the herringbone brick pattern and marble floors, our top architects thought of every detail for the commission of this family's modern home and they can help with yours too.
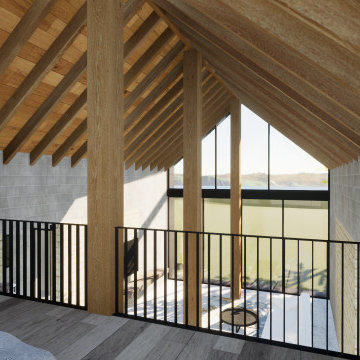
The brief
Our clients have outgrown their beloved coastal home and came to us to create a new residence that maintained the essence of the exiting mud brick cottage.
Our approach
We decided to maintain the the existing gabled roof, raising it to allow for an extended loft. Sensitive architectural design has allowed us to work within constraints of the bushfire management plan & seasonal weather requirements. A clever skillion roof floods the home with light and takes advantage of the stunning vista
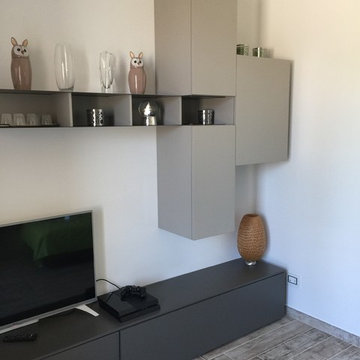
Il Salotto-studio è stato concepito come zona relax e sala giochi, è uno spazio ampiamente dedicato ai bambini. Il mobile semplice e lineare è laccato in due diversi colori, la parte a terra grigio/marrone e la parte sospesa color tortora. Il mobile svolge la duplice funzione di porta TV e contenimento.
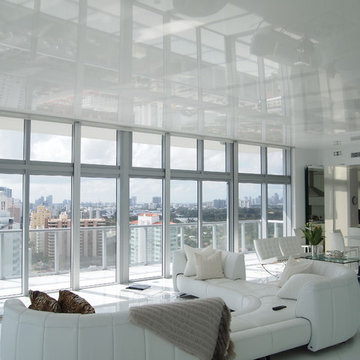
Scope: Stretch Ceiling – White Lacquer
This project could be called Shades of White as the Designer wanted only pure white throughout the apartment for the blue from the ocean to be the only surrounding color. By installing a white stretch ceiling the reflection gave the illusion of higher ceiling and also emphasized the blue from the reflection of the ocean.
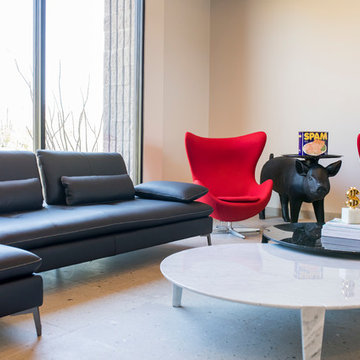
Réalisation d'une grande salle de séjour minimaliste ouverte avec salle de jeu, un mur blanc, sol en béton ciré, aucune cheminée, aucun téléviseur et un sol gris.
Idées déco de pièces à vivre modernes avec salle de jeu
8



