Idées déco de pièces à vivre modernes avec tous types de manteaux de cheminée
Trier par :
Budget
Trier par:Populaires du jour
21 - 40 sur 25 034 photos
1 sur 3

A stair tower provides a focus form the main floor hallway. 22 foot high glass walls wrap the stairs which also open to a two story family room. A wide fireplace wall is flanked by recessed art niches.
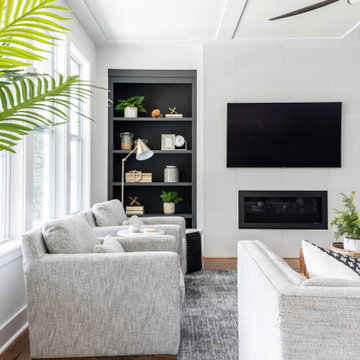
Inspiration pour une salle de séjour minimaliste avec un mur blanc, un manteau de cheminée en carrelage, un téléviseur fixé au mur et un plafond à caissons.

View of the open concept kitchen and living room space of the modern Lakeshore house in Sagle, Idaho.
The all white kitchen on the left has maple paint grade shaker cabinets are finished in Sherwin Willams "High Reflective White" allowing the natural light from the view of the water to brighter the entire room. Cabinet pulls are Top Knobs black bar pull.
A 36" Thermardor hood is finished with 6" wood paneling and stained to match the clients decorative mirror. All other appliances are stainless steel: GE Cafe 36" gas range, GE Cafe 24" dishwasher, and Zephyr Presrv Wine Refrigerator (not shown). The GE Cafe 36" french door refrigerator includes a Keurig K-Cup coffee brewing feature.
Kitchen counters are finished with Pental Quartz in "Misterio," and backsplash is 4"x12" white subway tile from Vivano Marmo. Pendants over the raised counter are Chloe Lighting Walter Industrial. Kitchen sink is Kohler Vault with Kohler Simplice faucet in black.
In the living room area, the wood burning stove is a Blaze King Boxer (24"), installed on a raised hearth using the same wood paneling as the range hood. The raised hearth is capped with black quartz to match the finish of the United Flowteck stone tile surround. A flat screen TV is wall mounted to the right of the fireplace.
Flooring is laminated wood by Marion Way in Drift Lane "Daydream Chestnut". Walls are finished with Sherwin Williams "Snowbound" in eggshell. Baseboard and trim are finished in Sherwin Williams "High Reflective White."
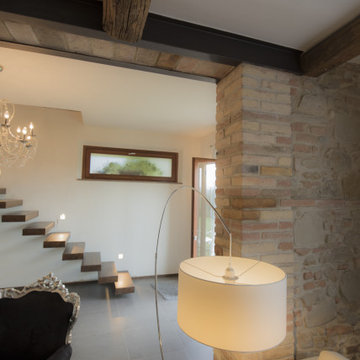
Cette photo montre un salon moderne de taille moyenne avec un mur blanc, parquet foncé, cheminée suspendue, un manteau de cheminée en plâtre, un téléviseur indépendant, un sol gris et un mur en parement de brique.
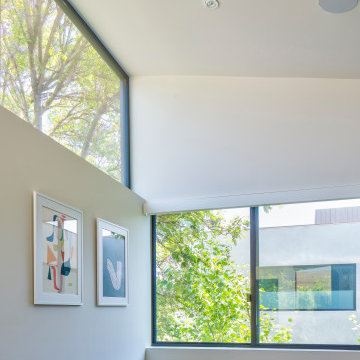
Inspiration pour un grand salon mansardé ou avec mezzanine minimaliste avec un mur blanc, un sol en bois brun, une cheminée standard, un manteau de cheminée en plâtre, un sol marron et un plafond voûté.

The expansive Living Room features a floating wood fireplace hearth and adjacent wood shelves. The linear electric fireplace keeps the wall mounted tv above at a comfortable viewing height. Generous windows fill the 14 foot high roof with ample daylight.

Super modern living-room design with gas fireplace, marble mental, very spacious design and integration of areas.
Idée de décoration pour un grand salon minimaliste ouvert avec un mur blanc, parquet clair, une cheminée standard, un manteau de cheminée en pierre et un plafond à caissons.
Idée de décoration pour un grand salon minimaliste ouvert avec un mur blanc, parquet clair, une cheminée standard, un manteau de cheminée en pierre et un plafond à caissons.
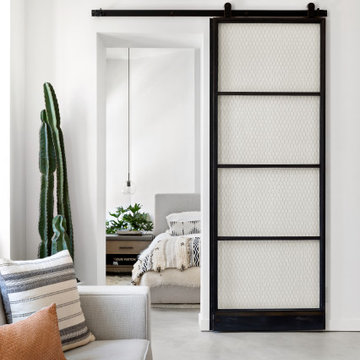
Idée de décoration pour un petit salon minimaliste ouvert avec un mur blanc, sol en béton ciré, une cheminée standard, un manteau de cheminée en plâtre, un téléviseur fixé au mur et un sol beige.
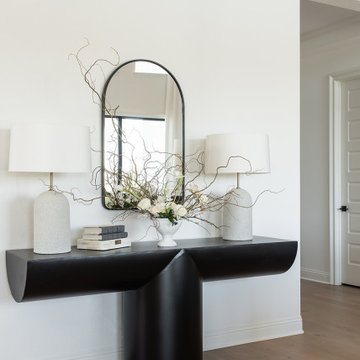
Réalisation d'un grand salon minimaliste ouvert avec un mur blanc, parquet clair, une cheminée standard, un manteau de cheminée en plâtre, un téléviseur fixé au mur et un sol beige.
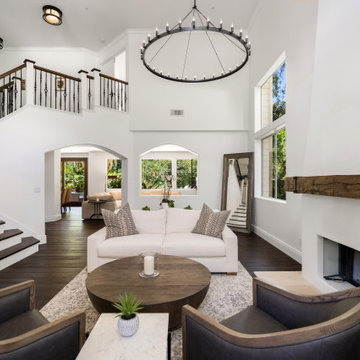
Exemple d'un grand salon moderne ouvert avec une salle de réception, un mur blanc, parquet foncé, une cheminée standard, un manteau de cheminée en plâtre, un téléviseur fixé au mur et un sol beige.
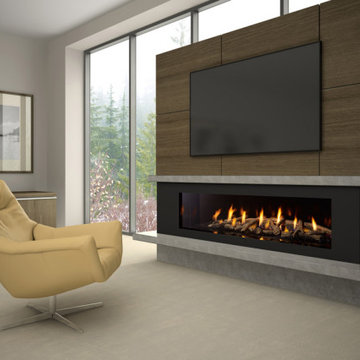
Cette image montre un salon minimaliste de taille moyenne et fermé avec un mur gris, moquette, une cheminée ribbon, un manteau de cheminée en métal, un téléviseur fixé au mur et un sol gris.

Aménagement d'un grand salon moderne ouvert avec un mur blanc, parquet clair, une cheminée standard, un manteau de cheminée en carrelage, un téléviseur fixé au mur et un sol beige.

Cette image montre un grand salon minimaliste ouvert avec une salle de réception, un mur blanc, un sol en bois brun, une cheminée standard, un manteau de cheminée en bois et un sol marron.

Inspiration pour un salon minimaliste de taille moyenne et fermé avec un mur beige, un sol en bois brun, une cheminée standard, un manteau de cheminée en carrelage, un téléviseur fixé au mur, un sol marron et éclairage.
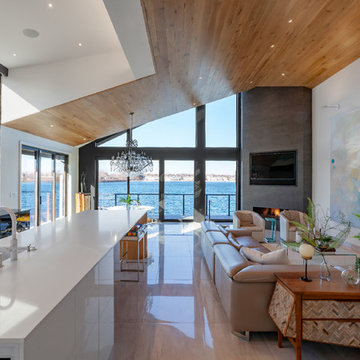
Living room reclads pre-existing corner fireplace and vaulted ceilings, with all new flooring, lighting, and trims carpentry details (railings, doors, trims, ceiling material) - Architecture/Interiors/Renderings/Photography: HAUS | Architecture For Modern Lifestyles - Construction Manager: WERK | Building Modern
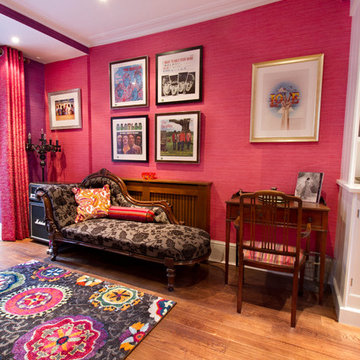
Inspiration pour un salon minimaliste de taille moyenne et fermé avec un mur rose, un sol en bois brun, une cheminée standard et un manteau de cheminée en pierre.
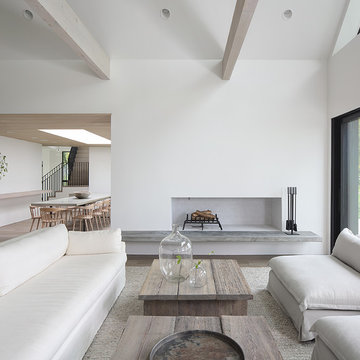
Aménagement d'un salon moderne ouvert avec un mur blanc, parquet clair, une cheminée standard et un manteau de cheminée en plâtre.

Réalisation d'une petite salle de séjour minimaliste ouverte avec un mur blanc, parquet clair, une cheminée ribbon, un manteau de cheminée en plâtre, un téléviseur fixé au mur et un sol marron.

Living room. Photography by Stephen Brousseau.
Cette photo montre un salon moderne de taille moyenne et ouvert avec un mur blanc, parquet foncé, une cheminée standard, un manteau de cheminée en pierre, un téléviseur dissimulé et un sol marron.
Cette photo montre un salon moderne de taille moyenne et ouvert avec un mur blanc, parquet foncé, une cheminée standard, un manteau de cheminée en pierre, un téléviseur dissimulé et un sol marron.
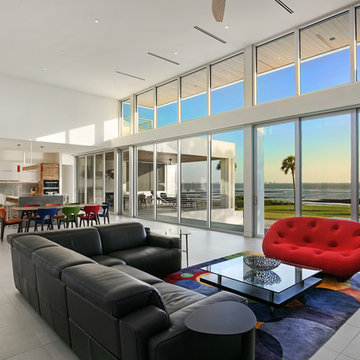
Ryan Gamma
Idée de décoration pour un grand salon minimaliste ouvert avec un mur blanc, un sol en carrelage de porcelaine, une cheminée ribbon, un manteau de cheminée en pierre, un téléviseur fixé au mur et un sol gris.
Idée de décoration pour un grand salon minimaliste ouvert avec un mur blanc, un sol en carrelage de porcelaine, une cheminée ribbon, un manteau de cheminée en pierre, un téléviseur fixé au mur et un sol gris.
Idées déco de pièces à vivre modernes avec tous types de manteaux de cheminée
2



