Idées déco de pièces à vivre modernes avec un mur en parement de brique
Trier par :
Budget
Trier par:Populaires du jour
41 - 60 sur 322 photos
1 sur 3
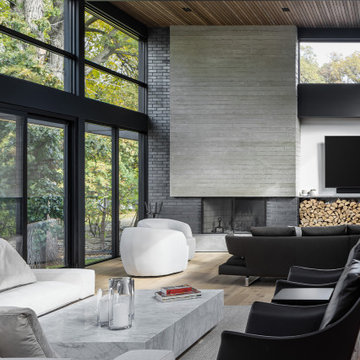
The distinguishing trait of the I Naturali series is soil. A substance which on the one hand recalls all things primordial and on the other the possibility of being plied. As a result, the slab made from the ceramic lends unique value to the settings it clads.
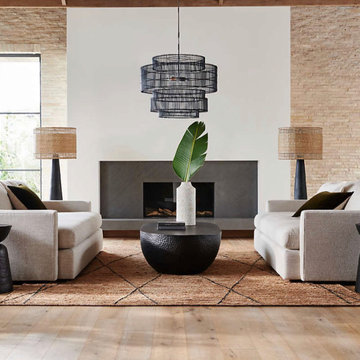
Exemple d'un grand salon moderne ouvert avec une salle de réception, parquet clair, une cheminée standard, un manteau de cheminée en pierre, aucun téléviseur, un sol marron, un plafond voûté et un mur en parement de brique.
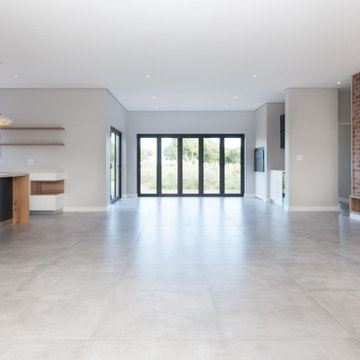
Réalisation d'un salon minimaliste de taille moyenne et ouvert avec une salle de réception, un mur beige, un sol en carrelage de porcelaine, un manteau de cheminée en plâtre, un téléviseur encastré, un sol gris et un mur en parement de brique.
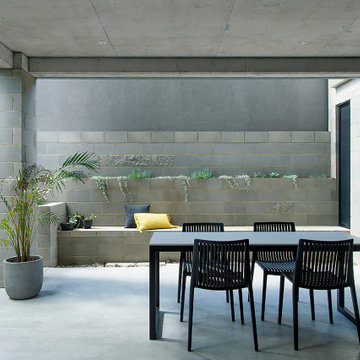
Photographer - Jody D'Arcy
Aménagement d'un salon moderne ouvert avec un mur gris, un sol gris, poutres apparentes et un mur en parement de brique.
Aménagement d'un salon moderne ouvert avec un mur gris, un sol gris, poutres apparentes et un mur en parement de brique.
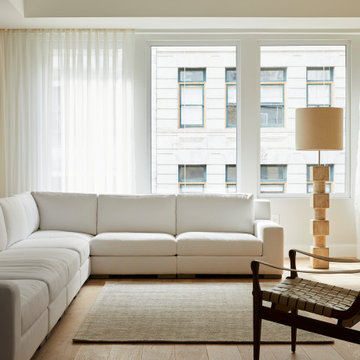
Idée de décoration pour un salon minimaliste ouvert avec un mur blanc, parquet clair, un sol beige et un mur en parement de brique.
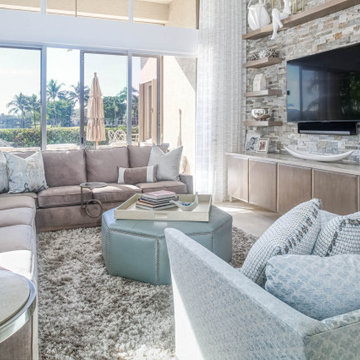
Cette image montre un grand salon minimaliste ouvert avec un mur blanc, un téléviseur fixé au mur et un mur en parement de brique.
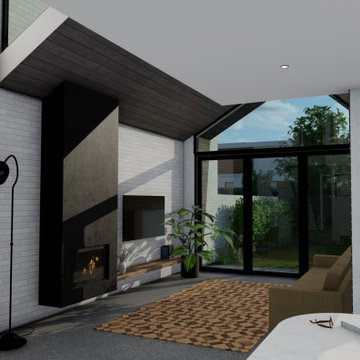
Idée de décoration pour un grand salon minimaliste ouvert avec un mur blanc, sol en béton ciré, cheminée suspendue, un manteau de cheminée en métal, un téléviseur fixé au mur, un sol gris, un plafond voûté et un mur en parement de brique.
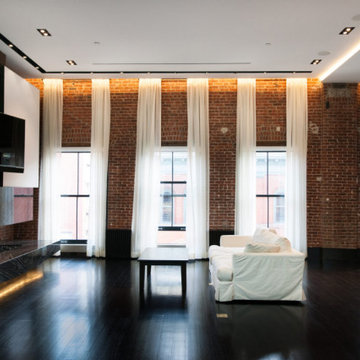
Aménagement d'un grand salon moderne ouvert avec un mur blanc, un sol en bois brun, une cheminée d'angle, un manteau de cheminée en pierre, un téléviseur fixé au mur, un sol marron et un mur en parement de brique.
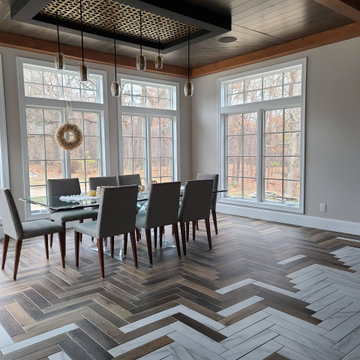
A large multipurpose room great for entertaining or chilling with the family. This space includes a built-in pizza oven, bar, fireplace and grill.
Réalisation d'une très grande salle de séjour minimaliste fermée avec un bar de salon, un mur blanc, un sol en carrelage de céramique, une cheminée standard, un manteau de cheminée en brique, un téléviseur fixé au mur, un sol multicolore, poutres apparentes et un mur en parement de brique.
Réalisation d'une très grande salle de séjour minimaliste fermée avec un bar de salon, un mur blanc, un sol en carrelage de céramique, une cheminée standard, un manteau de cheminée en brique, un téléviseur fixé au mur, un sol multicolore, poutres apparentes et un mur en parement de brique.
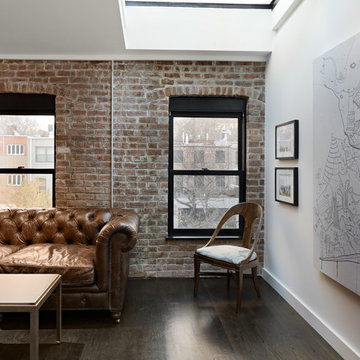
Full gut renovation and facade restoration of an historic 1850s wood-frame townhouse. The current owners found the building as a decaying, vacant SRO (single room occupancy) dwelling with approximately 9 rooming units. The building has been converted to a two-family house with an owner’s triplex over a garden-level rental.
Due to the fact that the very little of the existing structure was serviceable and the change of occupancy necessitated major layout changes, nC2 was able to propose an especially creative and unconventional design for the triplex. This design centers around a continuous 2-run stair which connects the main living space on the parlor level to a family room on the second floor and, finally, to a studio space on the third, thus linking all of the public and semi-public spaces with a single architectural element. This scheme is further enhanced through the use of a wood-slat screen wall which functions as a guardrail for the stair as well as a light-filtering element tying all of the floors together, as well its culmination in a 5’ x 25’ skylight.
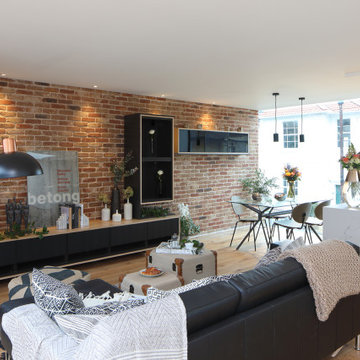
A modern and Scandinavian inspired interior style featuring low profile furniture in monochromatic tones. In true Scandi style, the lines are clear and angular with furniture that amplifies the natural light provided by the spectacular frameless window. From the owner: "The way Kirsty produces a shortlist of hand picked pieces that all work so well within my home is invaluable. It really takes the headache out of trawling through countless websites, magazines etc to work out what looks best in the space or the style I'm after.
If you don't have a clue what you want, and want some expert ideas to fill your space with some beautiful furnishings that you love and compliment the surrounds, or, just want someone to bounce ideas around with and make some suggestions, these guys will exceed your expectations", Ralph Wood.
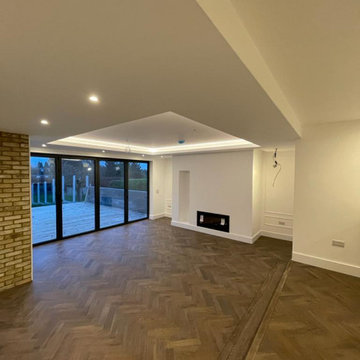
Cette photo montre un salon moderne ouvert avec un mur blanc, un sol en bois brun, un poêle à bois, un sol marron, un plafond à caissons et un mur en parement de brique.
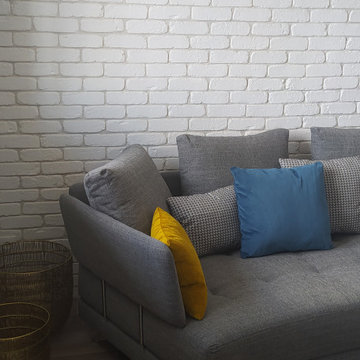
Inspiration pour un petit salon gris et blanc minimaliste ouvert avec un mur blanc, sol en stratifié, un téléviseur encastré, un sol beige, un mur en parement de brique et éclairage.
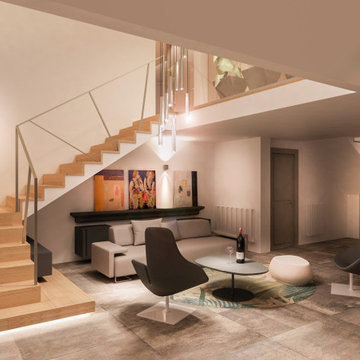
il doppio volume con il suo fascino indiscusso, fa da valore aggiunto alla zona relax e conversazione di fronte ad un caminetto. la scala è enfatizzata e resa leggera da un corrimano in acciaio, in contrasto con il rivestimento in legno.
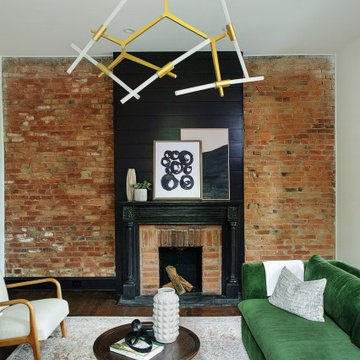
Aménagement d'un salon moderne avec un mur blanc, une cheminée standard, un manteau de cheminée en lambris de bois et un mur en parement de brique.
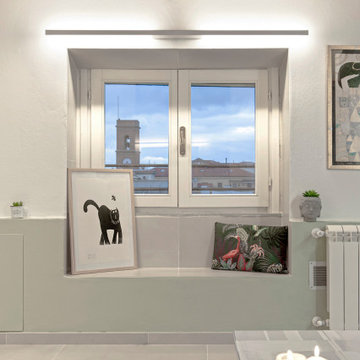
Idées déco pour un salon mansardé ou avec mezzanine moderne de taille moyenne avec une bibliothèque ou un coin lecture, un mur vert, un sol en carrelage de porcelaine, un téléviseur fixé au mur, un sol beige, poutres apparentes et un mur en parement de brique.
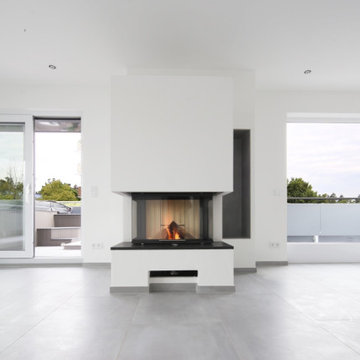
Aménagement d'un grand salon mansardé ou avec mezzanine moderne avec une salle de réception, un sol en carrelage de céramique, un poêle à bois, un manteau de cheminée en brique, un sol gris, un plafond décaissé et un mur en parement de brique.
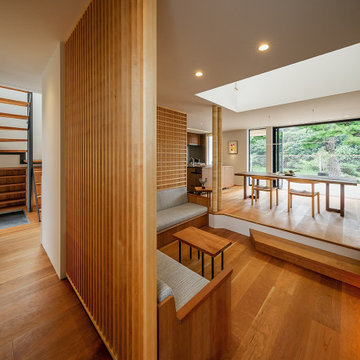
ダイニングと、30センチ下がったリビング。
下が引出しになった造り付のソファー。
廊下から、リビング・ダイニング・全開するデッキテラス方向を見る。
Cette image montre un grand salon minimaliste ouvert avec un sol en bois brun, un téléviseur fixé au mur, un plafond en lambris de bois et un mur en parement de brique.
Cette image montre un grand salon minimaliste ouvert avec un sol en bois brun, un téléviseur fixé au mur, un plafond en lambris de bois et un mur en parement de brique.
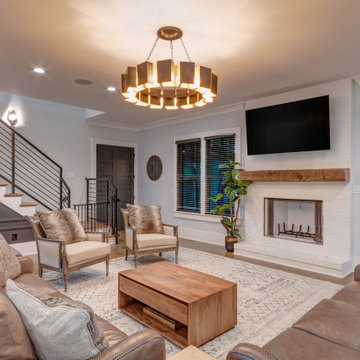
Inspiration pour un très grand salon minimaliste ouvert avec un bar de salon, un mur gris, un sol en bois brun, une cheminée standard, un manteau de cheminée en brique, un téléviseur fixé au mur, un sol marron et un mur en parement de brique.
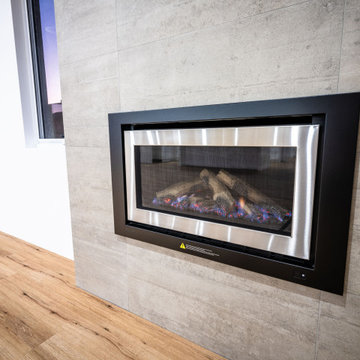
Power flued Flamefire Gas Heater by Rinnai
Réalisation d'une grande salle de séjour minimaliste fermée avec un bar de salon, un mur blanc, une cheminée, un manteau de cheminée en brique, un téléviseur indépendant, un sol multicolore, un plafond à caissons, un mur en parement de brique et un sol en vinyl.
Réalisation d'une grande salle de séjour minimaliste fermée avec un bar de salon, un mur blanc, une cheminée, un manteau de cheminée en brique, un téléviseur indépendant, un sol multicolore, un plafond à caissons, un mur en parement de brique et un sol en vinyl.
Idées déco de pièces à vivre modernes avec un mur en parement de brique
3



