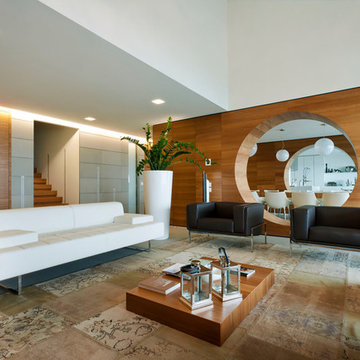Idées déco de pièces à vivre modernes avec un mur marron
Trier par :
Budget
Trier par:Populaires du jour
141 - 160 sur 1 545 photos
1 sur 3
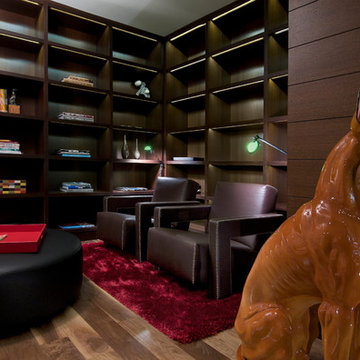
Hopen Place Hollywood Hills modern home library. Photo by William MacCollum.
Idée de décoration pour une grande salle de séjour minimaliste ouverte avec une bibliothèque ou un coin lecture, un mur marron, un sol en bois brun, un sol marron et un plafond décaissé.
Idée de décoration pour une grande salle de séjour minimaliste ouverte avec une bibliothèque ou un coin lecture, un mur marron, un sol en bois brun, un sol marron et un plafond décaissé.
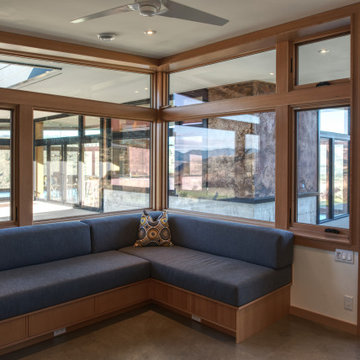
Idée de décoration pour un salon minimaliste de taille moyenne et ouvert avec un mur marron, sol en béton ciré et un sol gris.
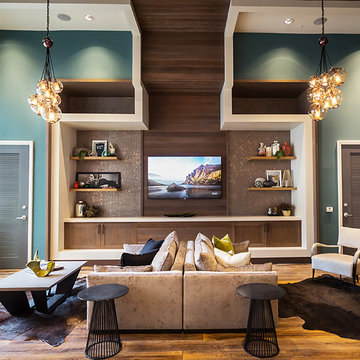
Idée de décoration pour un salon minimaliste de taille moyenne et fermé avec un mur marron, un sol en bois brun, aucune cheminée, un téléviseur fixé au mur et un sol marron.
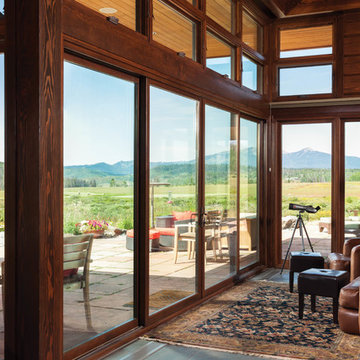
Watch the meadow life from this sitting area located off of the great room.
Produced By: PrecisionCraft Log & Timber Homes
Photos: Heidi Long
Aménagement d'un grand salon moderne ouvert avec un mur marron, une cheminée standard, un manteau de cheminée en pierre et un téléviseur fixé au mur.
Aménagement d'un grand salon moderne ouvert avec un mur marron, une cheminée standard, un manteau de cheminée en pierre et un téléviseur fixé au mur.
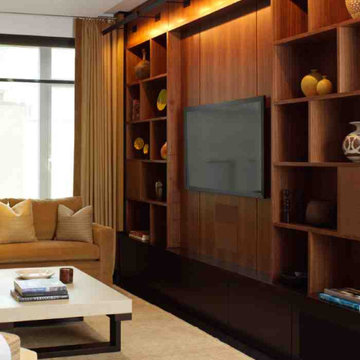
We love when our clients trust us enough to do a second project for them. In the case of this couple looking for a NYC Pied-a-Terre – this was our 4th! After designing their homes in Bernardsville, NJ and San Diego, CA and a home for their daughter in Orange County, CA, we were called up for duty on the search for a NYC apartment which would accommodate this couple with room enough for their four children as well!
What we cherish most about working with clients is the trust that develops over time. In this case, not only were we asked to come on board for design and project coordination, but we also helped with the actual apartment selection decision between locations in TriBeCa, Upper West Side and the West Village. The TriBeCa building didn’t have enough services in the building; the Upper West Side neighborhood was too busy and impersonal; and, the West Village apartment was just right.
Our work on this apartment was to oversee the design and build-out of the combination of a 3,000 square foot 3-bedroom unit with a 1,000 square foot 1-bedroom unit. We reorganized the space to accommodate this family of 6. The living room in the 1 bedroom became the media room; the kitchen became a bar; and the bedroom became a guest suite.
The most amazing feature of this apartment are its views – uptown to the Empire State Building, downtown to the Statue of Liberty and west for the most vibrant sunsets. We opened up the space to create view lines through the apartment all the way back into the home office.
Customizing New York City apartments takes creativity and patience. In order to install recessed lighting, Ray devised a floating ceiling situated below the existing concrete ceiling to accept the wiring and housing.
In the design of the space, we wanted to create a flow and continuity between the public spaces. To do this, we designed walnut panels which run from the center hall through the media room into the office and on to the sitting room. The richness of the wood helps ground the space and draws your eye to the lightness of the gorgeous views. For additional light capture, we designed a 9 foot by 10 foot metal and mirror wall treatment in the living room. The purpose is to catch the light and reflect it back into the living space creating expansiveness and brightness.
Adding unique and meaningful art pieces is the critical final stage of design. For the master bedroom, we commissioned Ira Lohan, a Santa Fe, NM artist we know, to create a totem with glass feathers. This piece was inspired by folklore from his Native American roots which says home is defined by where an eagle’s feathers land. Ira drove this piece across the country and delivered and installed it himself!!
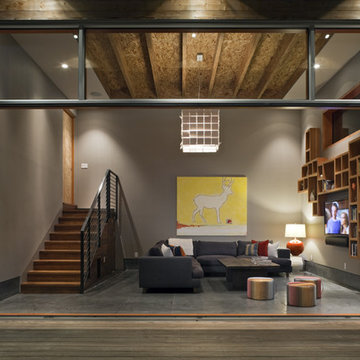
mill valley, bruce damonte® photography
Réalisation d'un grand salon minimaliste ouvert avec sol en béton ciré, un mur marron, aucune cheminée, un téléviseur fixé au mur et un escalier.
Réalisation d'un grand salon minimaliste ouvert avec sol en béton ciré, un mur marron, aucune cheminée, un téléviseur fixé au mur et un escalier.
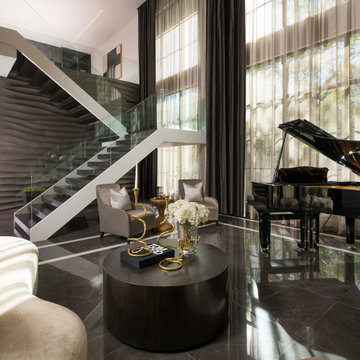
Music Room
Idées déco pour un grand salon moderne ouvert avec une salle de réception, un mur marron, un sol en marbre, aucun téléviseur et un sol marron.
Idées déco pour un grand salon moderne ouvert avec une salle de réception, un mur marron, un sol en marbre, aucun téléviseur et un sol marron.
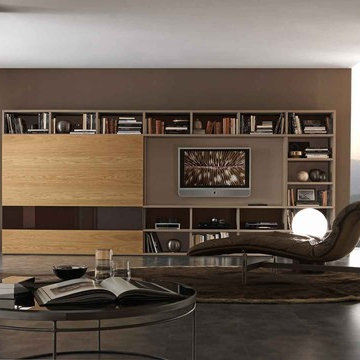
This media display by Presotto blends a wall mountable bookshelf with a TV unit. A sophisticated arrangement of elements, finishes can be seen in matte marrone daino lacquer. Sliding doors in "aged" oak and lacquered glass are incorporated into the design.
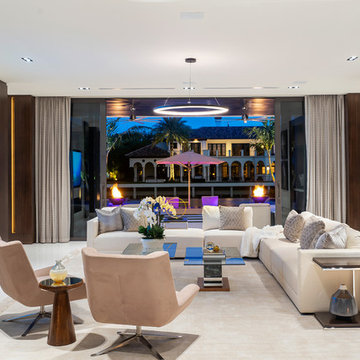
Fully integrated Signature Estate featuring Creston controls and Crestron panelized lighting, and Crestron motorized shades and draperies, whole-house audio and video, HVAC, voice and video communication atboth both the front door and gate. Modern, warm, and clean-line design, with total custom details and finishes. The front includes a serene and impressive atrium foyer with two-story floor to ceiling glass walls and multi-level fire/water fountains on either side of the grand bronze aluminum pivot entry door. Elegant extra-large 47'' imported white porcelain tile runs seamlessly to the rear exterior pool deck, and a dark stained oak wood is found on the stairway treads and second floor. The great room has an incredible Neolith onyx wall and see-through linear gas fireplace and is appointed perfectly for views of the zero edge pool and waterway. The center spine stainless steel staircase has a smoked glass railing and wood handrail.
Photo courtesy Royal Palm Properties
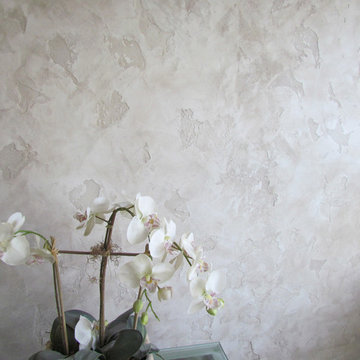
Inspiration pour une grande salle de séjour minimaliste ouverte avec un mur marron et moquette.
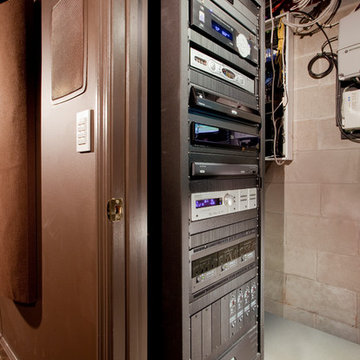
Photography by William Psolka, psolka-photo.com
Cette photo montre une salle de cinéma moderne de taille moyenne et fermée avec un mur marron, moquette et un téléviseur fixé au mur.
Cette photo montre une salle de cinéma moderne de taille moyenne et fermée avec un mur marron, moquette et un téléviseur fixé au mur.
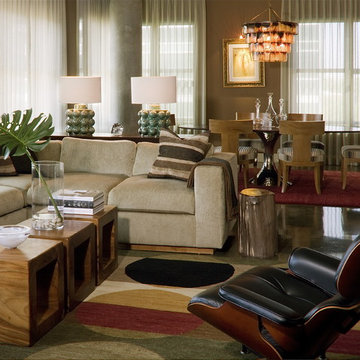
Idées déco pour un grand salon moderne ouvert avec un mur marron, sol en béton ciré et un téléviseur fixé au mur.
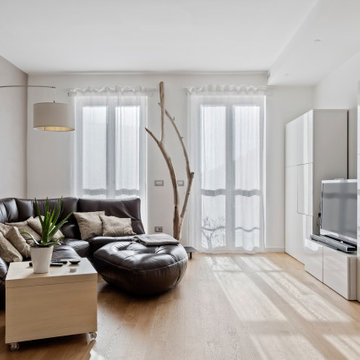
Cette photo montre une salle de séjour moderne de taille moyenne avec un mur marron, parquet clair et un téléviseur encastré.
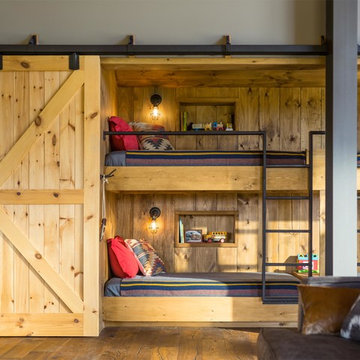
Jim Westphalen
Exemple d'un grand salon moderne ouvert avec une salle de réception, un mur marron, un sol en bois brun, aucun téléviseur et un sol marron.
Exemple d'un grand salon moderne ouvert avec une salle de réception, un mur marron, un sol en bois brun, aucun téléviseur et un sol marron.
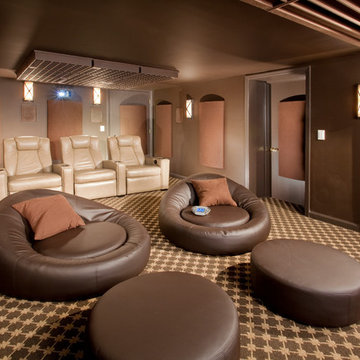
Photography by William Psolka, psolka-photo.com
Aménagement d'une salle de cinéma moderne de taille moyenne et fermée avec un mur marron, moquette et un écran de projection.
Aménagement d'une salle de cinéma moderne de taille moyenne et fermée avec un mur marron, moquette et un écran de projection.
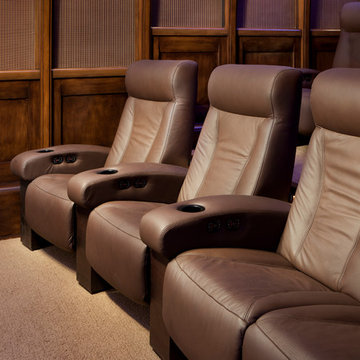
Aménagement d'une grande salle de cinéma moderne fermée avec un mur marron, moquette et un écran de projection.
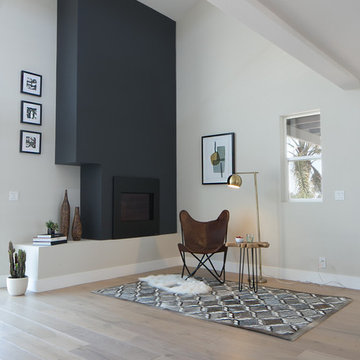
Cette photo montre un salon moderne de taille moyenne et ouvert avec une salle de réception, un mur marron, parquet clair, une cheminée standard, un téléviseur fixé au mur et un sol beige.
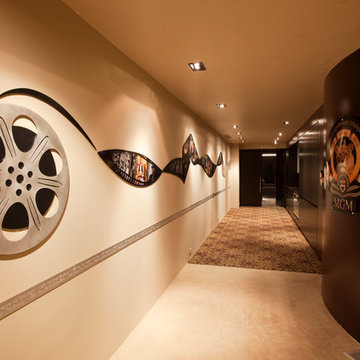
Inspiration pour une grande salle de cinéma minimaliste fermée avec un mur marron, moquette et un écran de projection.
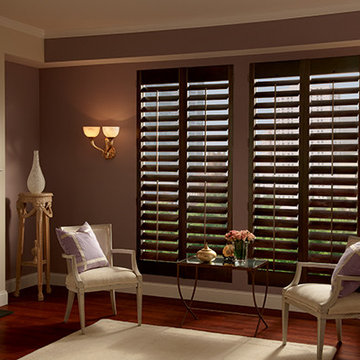
Living room ideas and design - dark hardwood shutters look nice with the medium hardwood floors and brown walls. the 6 x 8 white area rug and the gas fireplace makes the space warm and inviting.
WINDOWS DRESSED UP window treatment and custom bedding showroom is located in Denver at 38th on Tennyson. Window treatment ideas, custom bedding & more from Hunter Douglas, Graber and Lafayette Interior Fashions. Measuring and installation services available. Select from over 3,000 designer fabrics from Fabricut, Nate Berkus, Jaclyn Smith, Duralee, Vervain, Trend and more. Sheers, silk, lace, linen, chevron, striped, velvet, dupioni silk, patterned, floral, cotton, plaid, damask, taffeta, voile, satin and more in every color, style and texture. Made in America by expert seamstresses and craftsmen. Get more bedding ideas on our site. www.windowsdressedup.com .
We have a large selection of curtain rods, drapery hardware, finials, cornices, brackets, iron rings, wood rings, traverse rods, double curtain rods, tiebacks, rosette, swags from a variety of suppliers such as Paris Texas Hardware, The Finial Company, Helser Brothers, Kirsch, Select Hardware, Orion Iron Art, Duralee Hardware ( Palladia Collection featuring Swarovski crystals ). Visit our Virtual Showroom online.
We also have the largest selection of window treatments from Hunter Douglas, Graber, Lafayette Interior Fashions, as well as CUSTOM made draperies, curtains, roman shades, bedding, comforters, duvet covers, bolsters, throw pillows, table runners, upholstered headboards. See more online at www.windowsdressedup.com.
Graber picture: dark wood plantation shutters.
Idées déco de pièces à vivre modernes avec un mur marron
8




