Idées déco de pièces à vivre modernes avec un mur rose
Trier par :
Budget
Trier par:Populaires du jour
161 - 167 sur 167 photos
1 sur 3
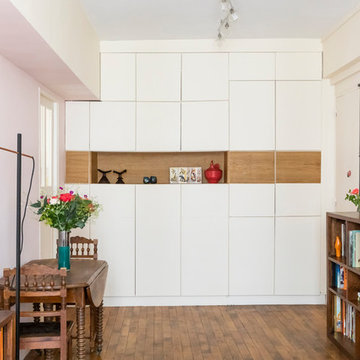
Design: Emilie Lagrange
Pictures : Alexandra Lebon
Aménagement d'un salon moderne de taille moyenne et fermé avec un mur rose, un sol en bois brun, aucun téléviseur et un sol beige.
Aménagement d'un salon moderne de taille moyenne et fermé avec un mur rose, un sol en bois brun, aucun téléviseur et un sol beige.
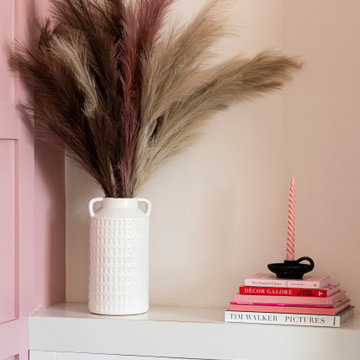
The brief for this project involved a full house renovation, and extension to reconfigure the ground floor layout. To maximise the untapped potential and make the most out of the existing space for a busy family home.
When we spoke with the homeowner about their project, it was clear that for them, this wasn’t just about a renovation or extension. It was about creating a home that really worked for them and their lifestyle. We built in plenty of storage, a large dining area so they could entertain family and friends easily. And instead of treating each space as a box with no connections between them, we designed a space to create a seamless flow throughout.
A complete refurbishment and interior design project, for this bold and brave colourful client. The kitchen was designed and all finishes were specified to create a warm modern take on a classic kitchen. Layered lighting was used in all the rooms to create a moody atmosphere. We designed fitted seating in the dining area and bespoke joinery to complete the look. We created a light filled dining space extension full of personality, with black glazing to connect to the garden and outdoor living.
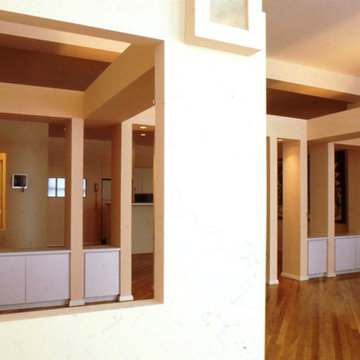
A family room mediates between the dining room and living room. Similar to the other public spaces, it incorporates flying beams, light troughs, gallery walls, and built-ins.
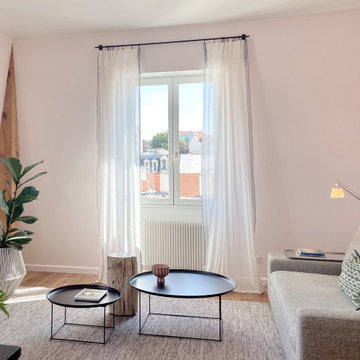
Simplicité, douceur et sobriété.
Cette photo montre un salon gris et rose moderne avec un mur rose et un sol en bois brun.
Cette photo montre un salon gris et rose moderne avec un mur rose et un sol en bois brun.

リビング 家具、テレビは施主様こだわりのコレクション
Aménagement d'un salon moderne avec un mur rose, un sol en bois brun, un téléviseur indépendant et un sol marron.
Aménagement d'un salon moderne avec un mur rose, un sol en bois brun, un téléviseur indépendant et un sol marron.
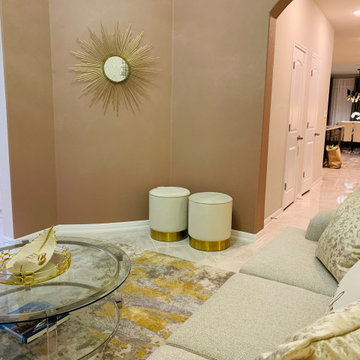
Glam and glitzy modern living room makes you feel welcome right away!
Cette image montre un salon minimaliste de taille moyenne et ouvert avec une salle de réception, un mur rose, un sol en marbre et un sol blanc.
Cette image montre un salon minimaliste de taille moyenne et ouvert avec une salle de réception, un mur rose, un sol en marbre et un sol blanc.
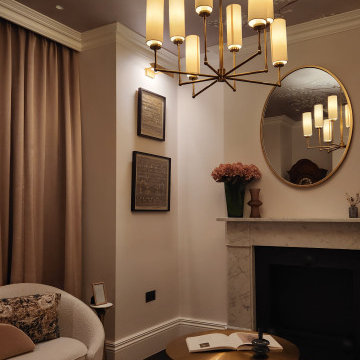
A serene, blush pink library, basting high ceilings with an ethereal wallpaper. Maintaining elements of traditional architecture.
Idée de décoration pour un salon minimaliste de taille moyenne et fermé avec un mur rose, parquet foncé, une cheminée standard, un manteau de cheminée en pierre, un sol marron et un plafond en papier peint.
Idée de décoration pour un salon minimaliste de taille moyenne et fermé avec un mur rose, parquet foncé, une cheminée standard, un manteau de cheminée en pierre, un sol marron et un plafond en papier peint.
Idées déco de pièces à vivre modernes avec un mur rose
9



