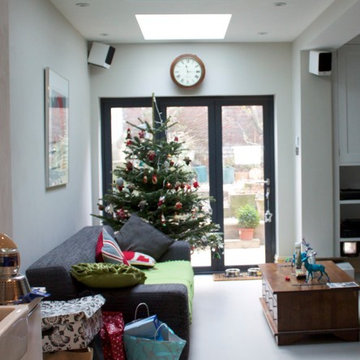Idées déco de pièces à vivre modernes avec un sol en linoléum
Trier par :
Budget
Trier par:Populaires du jour
61 - 80 sur 134 photos
1 sur 3
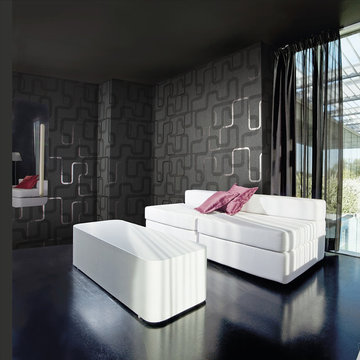
collection Simone Micheli ©Omexco
-
Non-woven textile wallcovering - Revêtement mural intissé
Aménagement d'un grand salon moderne ouvert avec un mur noir, un sol en linoléum et aucun téléviseur.
Aménagement d'un grand salon moderne ouvert avec un mur noir, un sol en linoléum et aucun téléviseur.
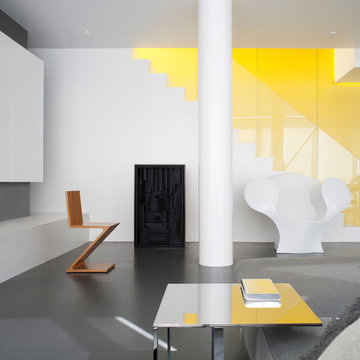
Photographer: Paul Warchol
Inspiration pour un grand salon minimaliste avec un mur gris, un sol en linoléum, cheminée suspendue et un manteau de cheminée en béton.
Inspiration pour un grand salon minimaliste avec un mur gris, un sol en linoléum, cheminée suspendue et un manteau de cheminée en béton.
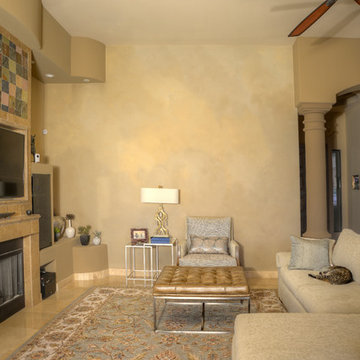
Photo: dlzphoto.com
This unique wall faux finish was created using multiple colors.
Idées déco pour un salon moderne ouvert avec un mur beige, un téléviseur fixé au mur, une cheminée standard, un manteau de cheminée en carrelage et un sol en linoléum.
Idées déco pour un salon moderne ouvert avec un mur beige, un téléviseur fixé au mur, une cheminée standard, un manteau de cheminée en carrelage et un sol en linoléum.
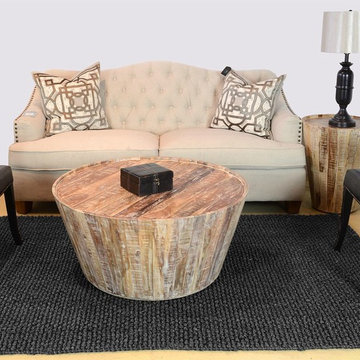
Exemple d'un salon moderne de taille moyenne et fermé avec une salle de réception, un mur blanc, un sol en linoléum, aucune cheminée, aucun téléviseur et un sol beige.
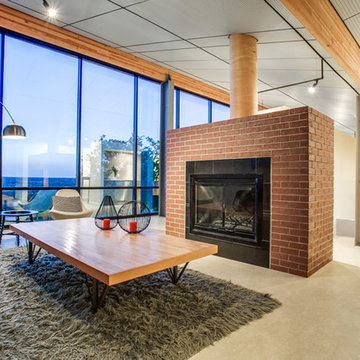
modern zero energy residence captures the beauty of the outdoors while providing a cozy comfortable interior
Cette photo montre un grand salon moderne ouvert avec une salle de réception, un mur blanc, un sol en linoléum, un poêle à bois, un manteau de cheminée en brique et un téléviseur fixé au mur.
Cette photo montre un grand salon moderne ouvert avec une salle de réception, un mur blanc, un sol en linoléum, un poêle à bois, un manteau de cheminée en brique et un téléviseur fixé au mur.
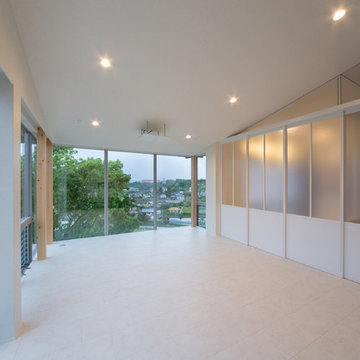
Idées déco pour une petite salle de cinéma moderne ouverte avec un mur blanc, un sol en linoléum et un écran de projection.
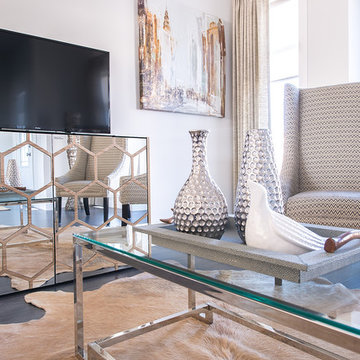
demetrigianni.com
Cette photo montre une salle de séjour moderne avec salle de jeu, un mur blanc, un sol en linoléum et un téléviseur indépendant.
Cette photo montre une salle de séjour moderne avec salle de jeu, un mur blanc, un sol en linoléum et un téléviseur indépendant.
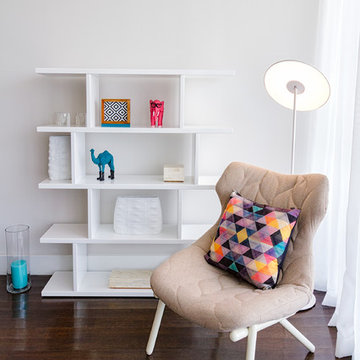
Photo by Mayra Roubach
Aménagement d'un salon moderne de taille moyenne et ouvert avec un mur blanc, un sol en linoléum, aucune cheminée, un téléviseur fixé au mur et un sol marron.
Aménagement d'un salon moderne de taille moyenne et ouvert avec un mur blanc, un sol en linoléum, aucune cheminée, un téléviseur fixé au mur et un sol marron.
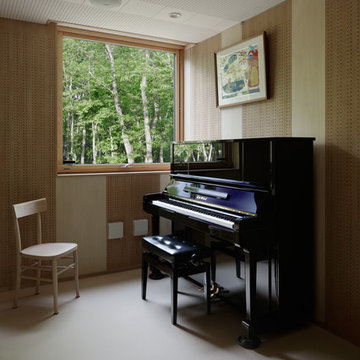
音楽室
Aménagement d'une salle de séjour moderne fermée avec une salle de musique, un mur multicolore, un sol en linoléum et un sol beige.
Aménagement d'une salle de séjour moderne fermée avec une salle de musique, un mur multicolore, un sol en linoléum et un sol beige.
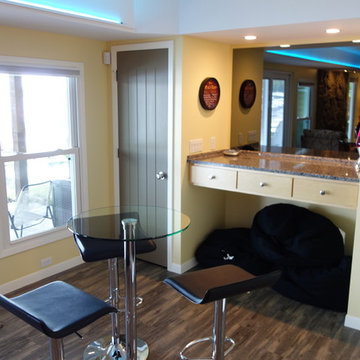
Two new closets were added--one for linens, sleeping bags, pillows, blankets--the other for supplies and equipment so it's lockable. The computer counter has much needed drawer space for remotes, cords, batteries, etc. USB charges are built in to the electric plugs. Bean bags are stored underneath the counter...and a smaller game/eating table at bar height with adjustable barstools now fills the flexible space. Smoked mirror was added to add not only reflection of the room and windows but to add depth to the room. LED lightstrips were incorporated into the soffits to change color on a whim or set on "auto" for color changing effect to the family room.
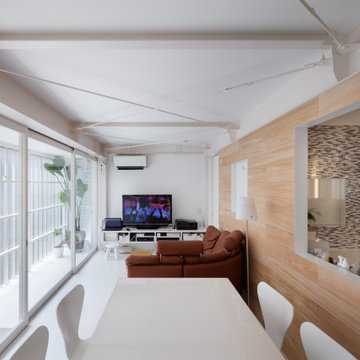
既存の建物は鉄骨3階建てで、1階は駐車スペース2台分のピロティ、2・3階はそれぞれ賃貸住宅と貸していましたが、1階と2階を4人家族のための住宅にするというリノベーションです。
1階は、2台分の駐車スペースの1台分を水周りと子供部屋にしました。
2階は、元々バルコニーだったのを内部化して、外側にポリカーボネートを貼りました。この住宅の前には工場があり内部が丸見えになりいつもカーテンを閉め切った生活でしたが、ポリカーボネートの壁によって内部に光を取り入れながら、真向かいの工場からの視線を気にせず生活ができる様に柔らかくプライバシーを守りました。
2階のプランは、T字型の壁を中央に置き、三分割したスペースにリビング・ダイニングとキッチン、それにメインベットルームを割当てました。
T字の壁の3つのスペースには、それぞれに3種類の仕上げを施しました。
リビング・ダイニングには桐の板、キッチンにはモザイクタイル、そしてメインベットルームにはカーペットです。
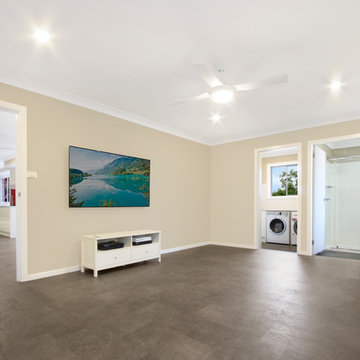
Inspiration pour un salon minimaliste fermé avec un mur blanc et un sol en linoléum.
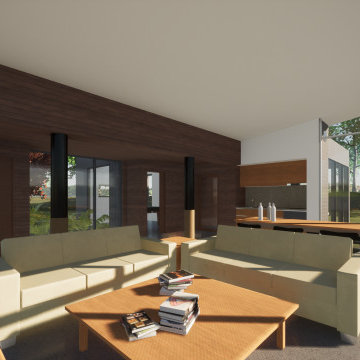
Aménagement d'un salon moderne en bois de taille moyenne et ouvert avec un mur marron, un sol en linoléum, aucun téléviseur, un sol gris et un plafond voûté.
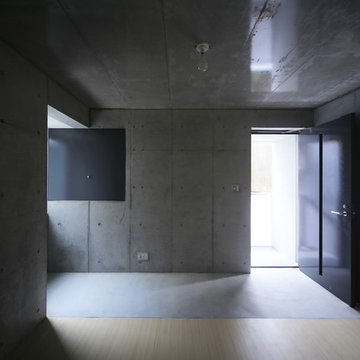
超変型地に計画された長屋式都市型集合住宅
Inspiration pour un salon minimaliste de taille moyenne et ouvert avec un mur blanc, un sol en linoléum et un sol beige.
Inspiration pour un salon minimaliste de taille moyenne et ouvert avec un mur blanc, un sol en linoléum et un sol beige.
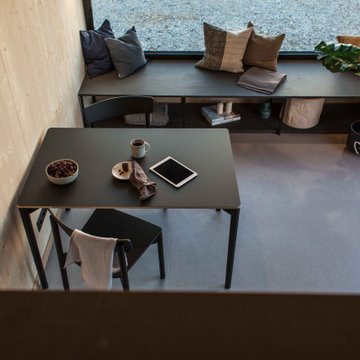
Exemple d'un petit salon moderne en bois ouvert avec un mur beige, un sol en linoléum, un téléviseur fixé au mur, un sol gris et un plafond en bois.
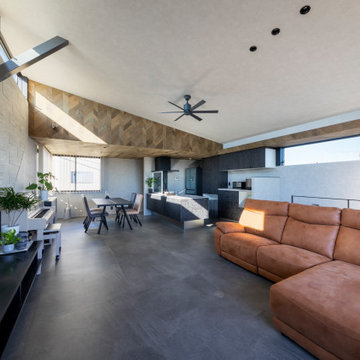
Idée de décoration pour un salon gris et noir minimaliste de taille moyenne et ouvert avec un mur gris, un sol en linoléum, un téléviseur fixé au mur, un sol gris, un plafond en bois et du papier peint.
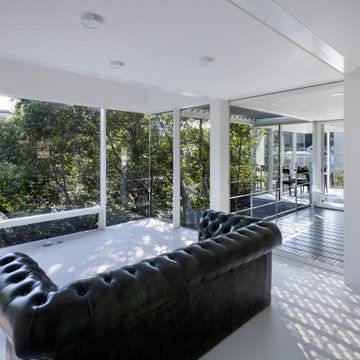
雑木林に向けてガラス張りで開放的な居間。半屋外テラスを挟んでダイニングキッチンを設けガラスで緩やかに区切りつつ視覚的には広がりを持つ。テラスの建具はフルオープンで開け放つとLDKの一体感が増す。床には雑木林の木漏れ日とバステラスの床が作る人工的な木漏れ日が時間と共にダイニングキッチンから居間へと移動する。
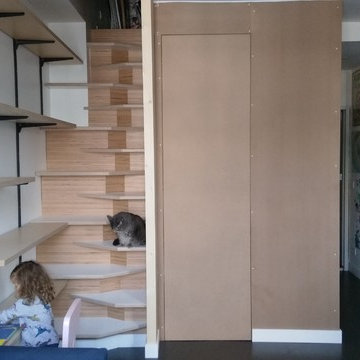
Réalisation d'un petit salon minimaliste avec une bibliothèque ou un coin lecture, un mur blanc, un sol en linoléum et un sol noir.
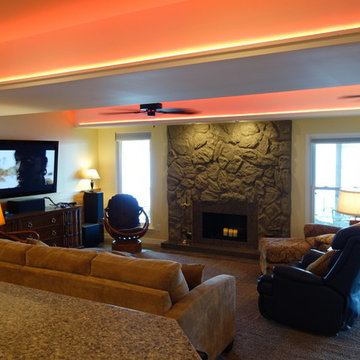
The raised ceilings allowed us to add ceiling fans for circulation. The extra window left over from the upstairs renovation was re-purposed next to the fireplace making a dramatic improvement to the light in the room. The color changing light strips change the mood of the room to whatever you're feeling.
Idées déco de pièces à vivre modernes avec un sol en linoléum
4




