Idées déco de pièces à vivre modernes avec un sol marron
Trier par :
Budget
Trier par:Populaires du jour
201 - 220 sur 16 342 photos
1 sur 3
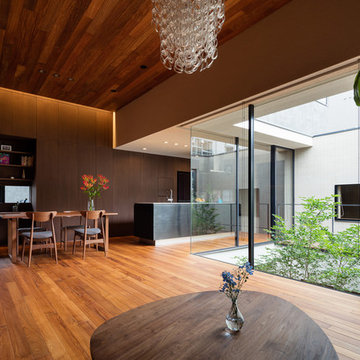
L字型に続くキッチン、ダイニング、リビング。そして中庭をめぐるようにデッキを設置し、屋外との一体感を高めている。
Cette photo montre un salon moderne ouvert avec un mur marron, un sol en bois brun et un sol marron.
Cette photo montre un salon moderne ouvert avec un mur marron, un sol en bois brun et un sol marron.
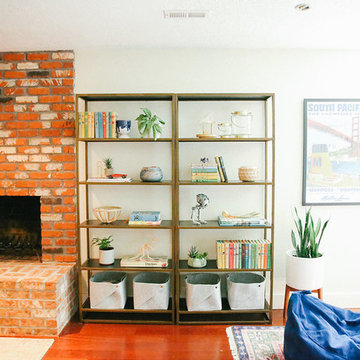
Family Friendly Living Room
Photography: Colleen Amelia
Cette photo montre une salle de séjour moderne de taille moyenne et ouverte avec un mur blanc, parquet foncé, une cheminée standard, un manteau de cheminée en brique, un téléviseur fixé au mur et un sol marron.
Cette photo montre une salle de séjour moderne de taille moyenne et ouverte avec un mur blanc, parquet foncé, une cheminée standard, un manteau de cheminée en brique, un téléviseur fixé au mur et un sol marron.
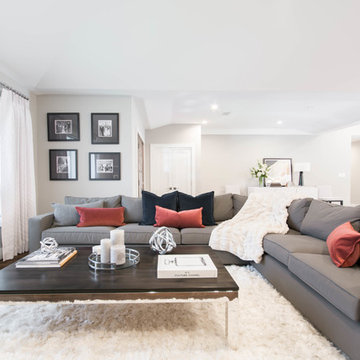
Complete Open Concept Kitchen/Living/Dining/Entry Remodel Designed by Interior Designer Nathan J. Reynolds.
phone: (401) 234-6194 and (508) 837-3972
email: nathan@insperiors.com
www.insperiors.com
Photography Courtesy of © 2017 C. Shaw Photography.
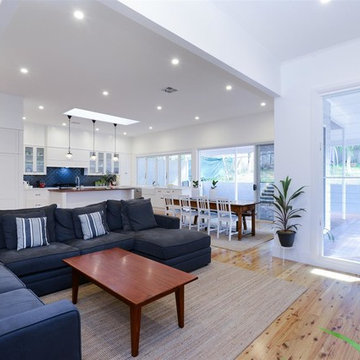
This beautiful country style kitchen, dining and living space allows for all the perks of modern living while maintaining a warm country feel. This neat and stylish great room design also features characterful hardwood floors for added twist! This renovation is simple and welcoming, filled with natural light and boasts a seamless indoor-outdoor entertaining set up.
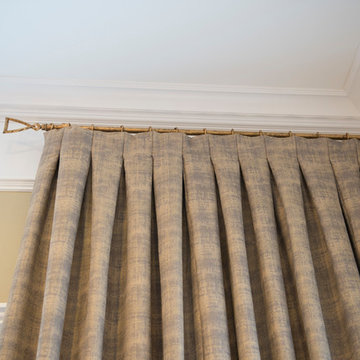
This open concept Family Room pulled inspiration from the purple accent wall. We emphasized the 12 foot ceilings by raising the drapery panels above the window, added motorized Hunter Douglas Silhouettes to the windows, and pops of purple and gold throughout.
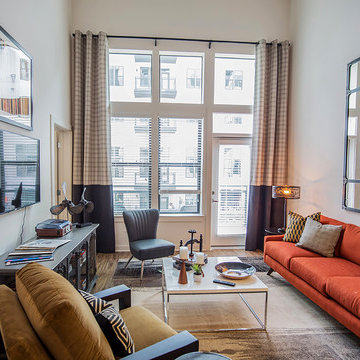
Aménagement d'un salon moderne de taille moyenne et ouvert avec un mur blanc, un sol en vinyl, aucune cheminée, un téléviseur fixé au mur et un sol marron.
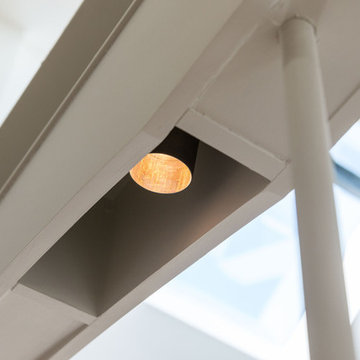
Photography: Stephen Barling
Inspiration pour un grand salon minimaliste ouvert avec une bibliothèque ou un coin lecture, un mur beige, un sol en bois brun, aucune cheminée, aucun téléviseur et un sol marron.
Inspiration pour un grand salon minimaliste ouvert avec une bibliothèque ou un coin lecture, un mur beige, un sol en bois brun, aucune cheminée, aucun téléviseur et un sol marron.
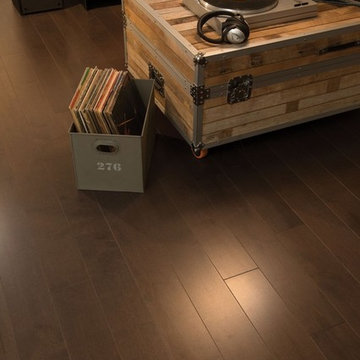
Cette image montre une salle de séjour minimaliste de taille moyenne avec parquet foncé, aucune cheminée et un sol marron.
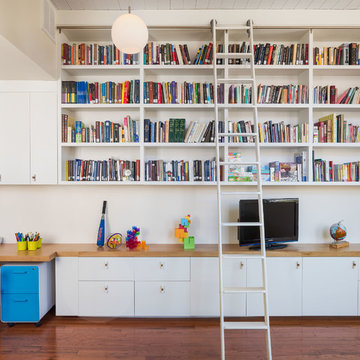
Photo: sam oberter
Idée de décoration pour une grande salle de séjour minimaliste fermée avec une bibliothèque ou un coin lecture, un mur blanc, un sol en bois brun, aucune cheminée, aucun téléviseur et un sol marron.
Idée de décoration pour une grande salle de séjour minimaliste fermée avec une bibliothèque ou un coin lecture, un mur blanc, un sol en bois brun, aucune cheminée, aucun téléviseur et un sol marron.
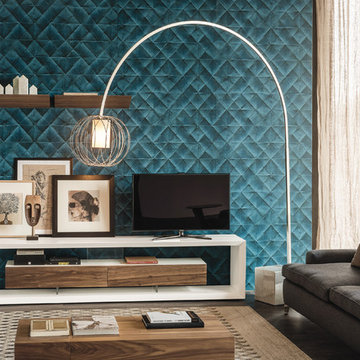
Boxer TV Stand offers beautiful lines and functional disposition with its minimal structure and contrasting materials. Manufactured in Italy by Cattelan Italia, Boxer Designer TV Stand is available in 3 sizes with graphite or white matte lacquered frame and Canaletto walnut, graphite or white matte lacquered drawer section. The smallest Boxer TV stand features a flap door white the two larger sizes have a flap door and a drawer.

Cette image montre un salon minimaliste fermé et de taille moyenne avec une salle de réception, un manteau de cheminée en pierre, aucun téléviseur, un sol marron, un mur gris, parquet foncé et une cheminée standard.
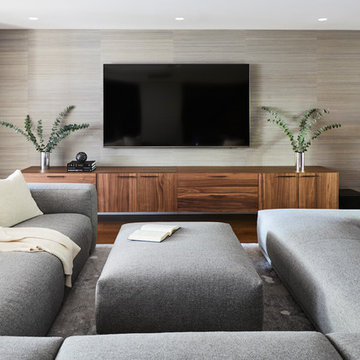
Dylan Chandler
Réalisation d'une grande salle de séjour minimaliste ouverte avec un mur beige, un sol en bois brun et un sol marron.
Réalisation d'une grande salle de séjour minimaliste ouverte avec un mur beige, un sol en bois brun et un sol marron.

Cette image montre une grande salle de séjour minimaliste ouverte avec un sol en bois brun, une cheminée ribbon, un manteau de cheminée en bois, un sol marron, un mur blanc et un téléviseur encastré.

Inspiration pour une salle de séjour minimaliste de taille moyenne et ouverte avec un mur blanc, un sol en vinyl, une cheminée standard, un manteau de cheminée en carrelage, un téléviseur fixé au mur, un sol marron et du papier peint.

This dramatic family room is light and bright and modern while still being comfortable for the family.
Réalisation d'une grande salle de séjour minimaliste ouverte avec un mur blanc, parquet clair, une cheminée standard, un manteau de cheminée en pierre de parement, un téléviseur fixé au mur et un sol marron.
Réalisation d'une grande salle de séjour minimaliste ouverte avec un mur blanc, parquet clair, une cheminée standard, un manteau de cheminée en pierre de parement, un téléviseur fixé au mur et un sol marron.
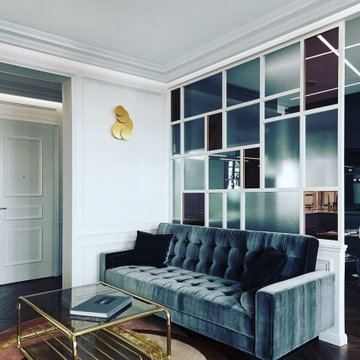
Magnifique verrière d'intérieur pour séparer le salon de la salle à manger.
Le mélange des couleurs et de la transparence du verre apportent une touche d'élégance et de modernité à la pièce.
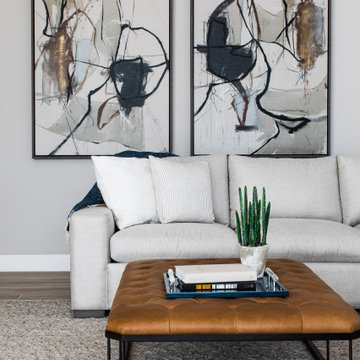
This modern Oriole Drive furniture & furnishings project features a transformed living room with bold, abstract wall art creating a unique color palette.

Idée de décoration pour un grand salon minimaliste ouvert avec un mur blanc, parquet clair, une cheminée standard, un manteau de cheminée en pierre, un téléviseur fixé au mur, un sol marron et poutres apparentes.

Gather the family for movie night or watch the big game in the expansive Lower Level Family Room. Adjacent to a game room area, wine storage and tasting area, exercise room, the home bar and backyard patio.

居間からキッチンを観たところ、中庭を設けてL型にリビングとダイニングキッチンを配置して中庭を観ながら生活できるようにしています
Réalisation d'un grand salon minimaliste ouvert avec un mur gris, parquet foncé, aucune cheminée, un téléviseur fixé au mur et un sol marron.
Réalisation d'un grand salon minimaliste ouvert avec un mur gris, parquet foncé, aucune cheminée, un téléviseur fixé au mur et un sol marron.
Idées déco de pièces à vivre modernes avec un sol marron
11



