Idées déco de pièces à vivre modernes de taille moyenne
Trier par :
Budget
Trier par:Populaires du jour
141 - 160 sur 33 743 photos
1 sur 3
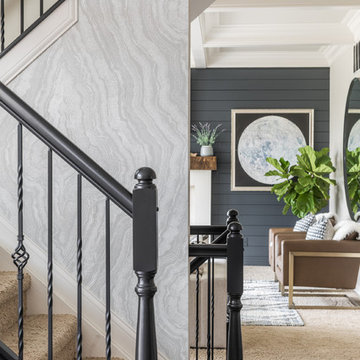
Cette photo montre un salon moderne de taille moyenne et fermé avec un mur bleu, moquette, une cheminée standard, un manteau de cheminée en carrelage, un téléviseur fixé au mur et un sol beige.

Steve Keating
Réalisation d'un salon minimaliste de taille moyenne et ouvert avec un mur blanc, un sol en carrelage de porcelaine, une cheminée ribbon, un manteau de cheminée en pierre, un téléviseur fixé au mur et un sol blanc.
Réalisation d'un salon minimaliste de taille moyenne et ouvert avec un mur blanc, un sol en carrelage de porcelaine, une cheminée ribbon, un manteau de cheminée en pierre, un téléviseur fixé au mur et un sol blanc.
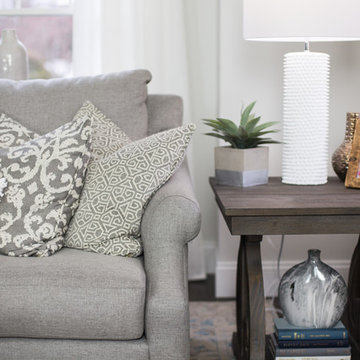
www.glamorousgalblog.com, Kristen Lawler
Sofa: Anastasia Sofa
Table: Olivia End Table
Idée de décoration pour un salon minimaliste de taille moyenne et ouvert avec un mur blanc, moquette et un sol gris.
Idée de décoration pour un salon minimaliste de taille moyenne et ouvert avec un mur blanc, moquette et un sol gris.

Inspiration pour un salon minimaliste de taille moyenne et ouvert avec un manteau de cheminée en carrelage, une salle de réception, un mur beige, un sol en bois brun, une cheminée double-face et un sol marron.
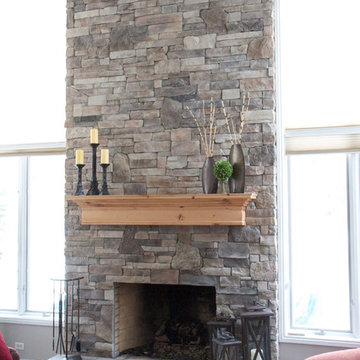
Wisconsin Prairie Stone Veneer fireplace. Refinished fireplace with custom stone veneer near Libertyville, IL.
Réalisation d'un salon minimaliste de taille moyenne et ouvert avec un mur blanc, parquet foncé, une cheminée standard, un manteau de cheminée en pierre, un téléviseur fixé au mur et un sol marron.
Réalisation d'un salon minimaliste de taille moyenne et ouvert avec un mur blanc, parquet foncé, une cheminée standard, un manteau de cheminée en pierre, un téléviseur fixé au mur et un sol marron.
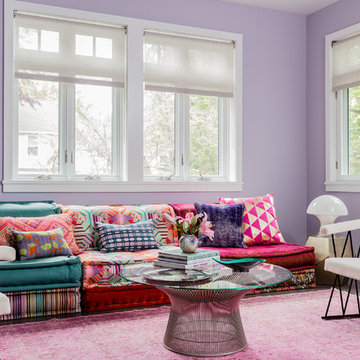
Michael J Lee
Idées déco pour une salle de séjour moderne de taille moyenne et fermée avec un mur violet, un sol en bois brun, aucune cheminée et un sol marron.
Idées déco pour une salle de séjour moderne de taille moyenne et fermée avec un mur violet, un sol en bois brun, aucune cheminée et un sol marron.

Inspiration pour une salle de séjour minimaliste de taille moyenne et ouverte avec salle de jeu, un mur blanc, parquet foncé, une cheminée double-face, un manteau de cheminée en pierre et un sol marron.
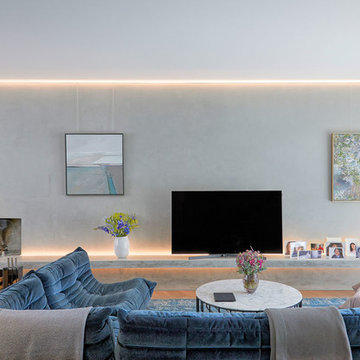
©Anna Stathaki
Aménagement d'un salon moderne de taille moyenne avec un mur gris et un sol en bois brun.
Aménagement d'un salon moderne de taille moyenne avec un mur gris et un sol en bois brun.

View of ribbon fireplace and TV
Réalisation d'une salle de séjour minimaliste de taille moyenne et fermée avec salle de jeu, un mur gris, un sol en carrelage de porcelaine, une cheminée ribbon, un manteau de cheminée en pierre, un téléviseur encastré et un sol gris.
Réalisation d'une salle de séjour minimaliste de taille moyenne et fermée avec salle de jeu, un mur gris, un sol en carrelage de porcelaine, une cheminée ribbon, un manteau de cheminée en pierre, un téléviseur encastré et un sol gris.
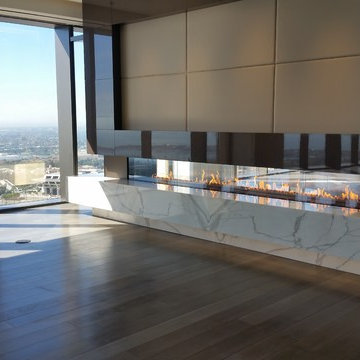
Cette photo montre un salon moderne de taille moyenne et fermé avec une salle de réception, un mur beige, parquet foncé, aucune cheminée, aucun téléviseur et un sol marron.
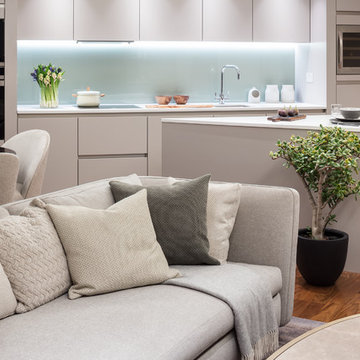
This project is design by interior design studio Black and Milk: applying precision, beauty and understated luxury
for modern residential interiors. See more at https://blackandmilk.co.uk

This project was a one of a kind remodel. it included the demolition of a previously existing wall separating the kitchen area from the living room. The inside of the home was completely gutted down to the framing and was remodeled according the owners specifications. This remodel included a one of a kind custom granite countertop and eating area, custom cabinetry, an indoor outdoor bar, a custom vinyl window, new electrical and plumbing, and a one of a kind entertainment area featuring custom made shelves, and stone fire place.

Fully integrated into its elevated home site, this modern residence offers a unique combination of privacy from adjacent homes. The home’s graceful contemporary exterior features natural stone, corten steel, wood and glass — all in perfect alignment with the site. The design goal was to take full advantage of the views of Lake Calhoun that sits within the city of Minneapolis by providing homeowners with expansive walls of Integrity Wood-Ultrex® windows. With a small footprint and open design, stunning views are present in every room, making the stylish windows a huge focal point of the home.

Cette photo montre une salle de séjour moderne de taille moyenne et fermée avec un mur marron, parquet clair, une cheminée ribbon, un manteau de cheminée en métal, un téléviseur encastré et un sol beige.
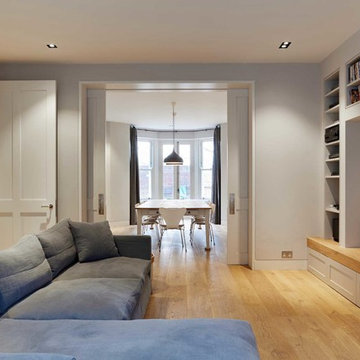
Idée de décoration pour un salon minimaliste de taille moyenne et ouvert avec une salle de réception, un mur gris, parquet clair, aucune cheminée, un manteau de cheminée en pierre et un téléviseur indépendant.

Cette image montre une salle de séjour minimaliste de taille moyenne et ouverte avec un mur multicolore, parquet foncé, aucune cheminée, un téléviseur encastré et un sol marron.
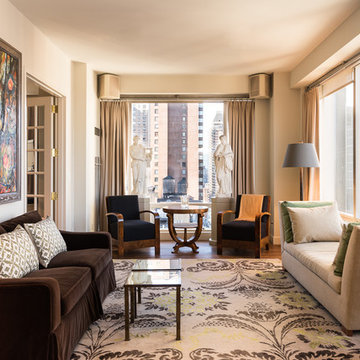
Mid Century Modern Design. Hip, elegant, refined, with great art setting the accents. Club Chairs & Table: Hungarian Art Deco.
Photo Credit: Laura S. Wilson www.lauraswilson.com
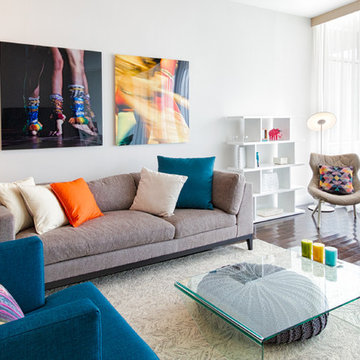
Photo by Mayra Roubach
Cette photo montre un salon moderne de taille moyenne et ouvert avec un mur blanc, un sol en linoléum, aucune cheminée, aucun téléviseur et un sol marron.
Cette photo montre un salon moderne de taille moyenne et ouvert avec un mur blanc, un sol en linoléum, aucune cheminée, aucun téléviseur et un sol marron.
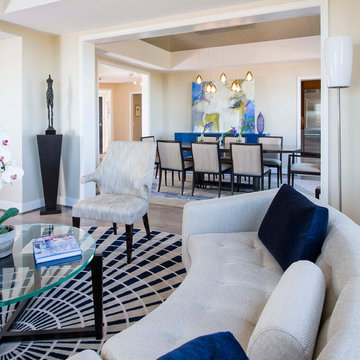
Geoffrey Hodgdon
View from this contemporary Living room into the Dining Room. Both rooms have a neutral color palette complimented with a contemporary geometric patterned area rugs in different shades of blue.
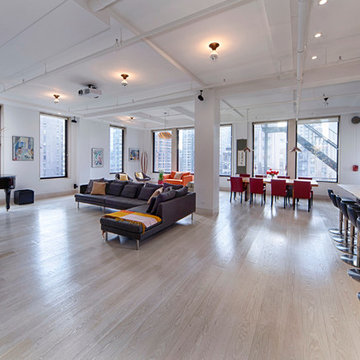
Réalisation d'un salon minimaliste de taille moyenne et ouvert avec un mur blanc, parquet clair, aucune cheminée, un manteau de cheminée en métal, aucun téléviseur et un sol blanc.
Idées déco de pièces à vivre modernes de taille moyenne
8



