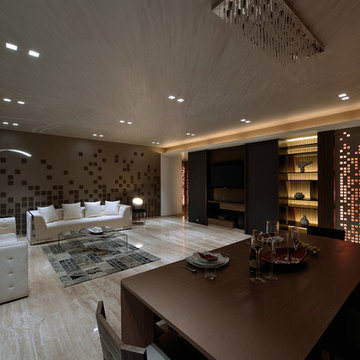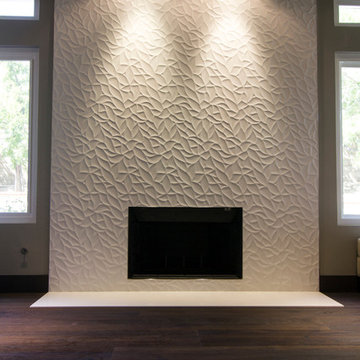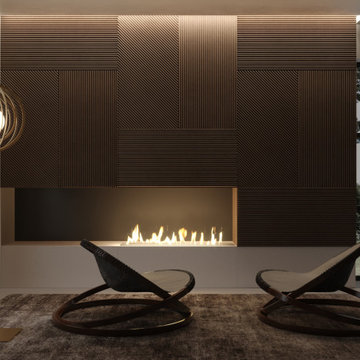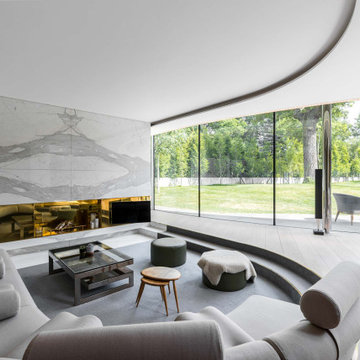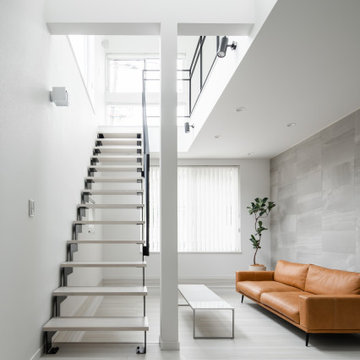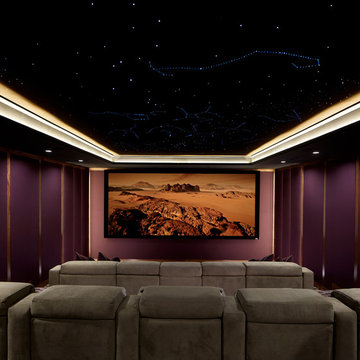Idées déco de pièces à vivre modernes noires
Trier par :
Budget
Trier par:Populaires du jour
121 - 140 sur 17 310 photos
1 sur 3
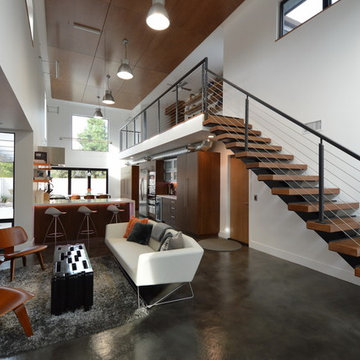
Jeff Jeannette / Jeannette Architects
Aménagement d'un salon moderne de taille moyenne et ouvert avec une salle de réception, un mur blanc, sol en béton ciré, une cheminée ribbon, un manteau de cheminée en plâtre et aucun téléviseur.
Aménagement d'un salon moderne de taille moyenne et ouvert avec une salle de réception, un mur blanc, sol en béton ciré, une cheminée ribbon, un manteau de cheminée en plâtre et aucun téléviseur.
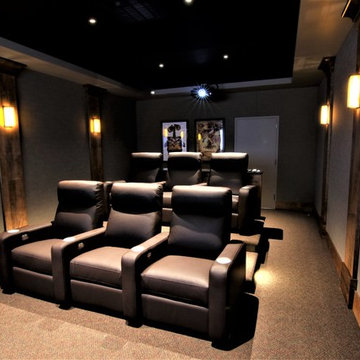
Réalisation d'une salle de cinéma minimaliste de taille moyenne et fermée avec un mur beige, moquette, un écran de projection et un sol marron.

This living room features a large open fireplace and asymmetrical wall with seating and open shelving.
Cette image montre une très grande salle de séjour minimaliste ouverte avec parquet clair, un manteau de cheminée en carrelage, un téléviseur fixé au mur, un sol marron et du lambris.
Cette image montre une très grande salle de séjour minimaliste ouverte avec parquet clair, un manteau de cheminée en carrelage, un téléviseur fixé au mur, un sol marron et du lambris.

Cette photo montre un salon moderne en bois de taille moyenne avec une bibliothèque ou un coin lecture, un mur marron, parquet foncé, une cheminée standard, un manteau de cheminée en brique, aucun téléviseur et un sol marron.
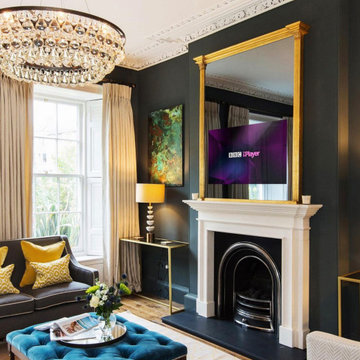
Neo-Classical Style TV Mirror Combining traditional craftsmanship with cutting edge technology
Idée de décoration pour un salon minimaliste.
Idée de décoration pour un salon minimaliste.

Réalisation d'un salon minimaliste en bois ouvert avec un mur blanc, un sol en bois brun, une cheminée standard, un manteau de cheminée en pierre de parement, un sol marron et un plafond en bois.
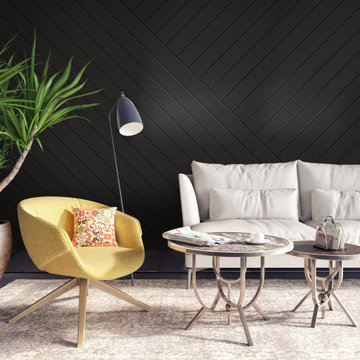
Add UFP-Edge Timeless nickel gap shiplap to your home interior walls and ceilings for a beautiful space with sleek lines and a clean finish. The lasting appeal of smooth shiplap provides the perfect design element for a variety of design styles, including both modern farmhouse and transitional to name a few. Take your interior design to the next level by installing Timeless shiplap for added dimension and character.
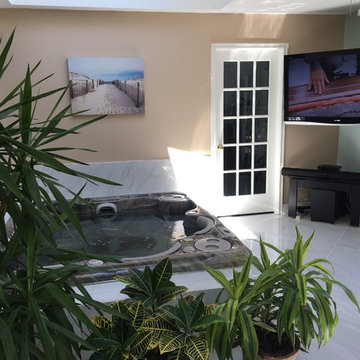
A beautiful Hydropool Self Cleaning 495 set into a raised tile section of a sunroom. Love how the light greys in the hot tub work with the light grey in the tile. Gorgeous.
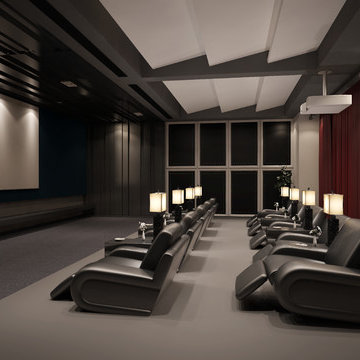
Inspiration pour une grande salle de cinéma minimaliste fermée avec moquette, un écran de projection, un mur blanc et un sol gris.

Full gut renovation and facade restoration of an historic 1850s wood-frame townhouse. The current owners found the building as a decaying, vacant SRO (single room occupancy) dwelling with approximately 9 rooming units. The building has been converted to a two-family house with an owner’s triplex over a garden-level rental.
Due to the fact that the very little of the existing structure was serviceable and the change of occupancy necessitated major layout changes, nC2 was able to propose an especially creative and unconventional design for the triplex. This design centers around a continuous 2-run stair which connects the main living space on the parlor level to a family room on the second floor and, finally, to a studio space on the third, thus linking all of the public and semi-public spaces with a single architectural element. This scheme is further enhanced through the use of a wood-slat screen wall which functions as a guardrail for the stair as well as a light-filtering element tying all of the floors together, as well its culmination in a 5’ x 25’ skylight.
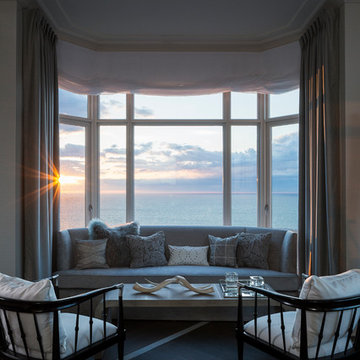
JACOB HAND PHOTOGRAPHY
Cette image montre un salon minimaliste de taille moyenne et ouvert avec une salle de réception et un mur gris.
Cette image montre un salon minimaliste de taille moyenne et ouvert avec une salle de réception et un mur gris.
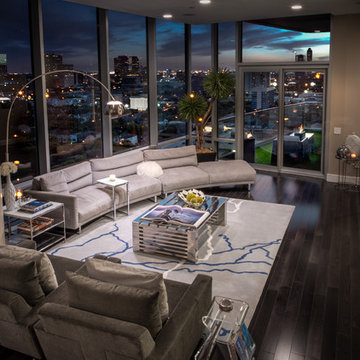
Chuck WIlliams
Idée de décoration pour un grand salon minimaliste ouvert avec un mur beige, parquet foncé, aucune cheminée et un téléviseur fixé au mur.
Idée de décoration pour un grand salon minimaliste ouvert avec un mur beige, parquet foncé, aucune cheminée et un téléviseur fixé au mur.
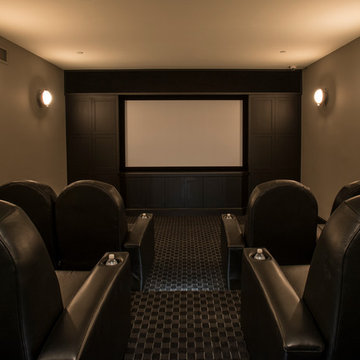
A chic home theater with dark grey walls and black built-in cabinetry comfortably seats eight for family movie night.
Photograph © Michael Wilkinson Photography
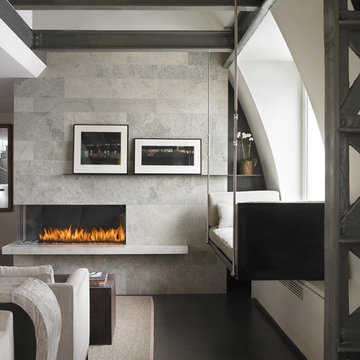
Muted tones of grey, slate, charcoal, black, and white in this industrial-inspired living room ensure this custom corner linear gas fireplace catches and holds the centre of attention. (Architect: David Foley of Foley Fiore; Photo credit: Ellen McDermott)
Idées déco de pièces à vivre modernes noires
7




