Idées déco de pièces à vivre montagne avec tous types de manteaux de cheminée
Trier par :
Budget
Trier par:Populaires du jour
141 - 160 sur 14 879 photos
1 sur 3
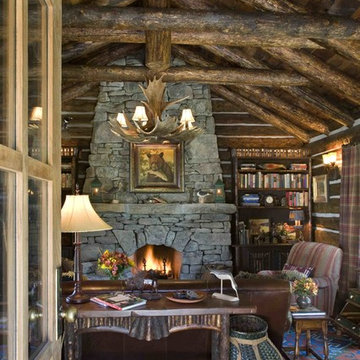
MillerRoodell Architects // Gordon Gregory Photography
Exemple d'un salon montagne de taille moyenne et ouvert avec une salle de réception, une cheminée standard et un manteau de cheminée en pierre.
Exemple d'un salon montagne de taille moyenne et ouvert avec une salle de réception, une cheminée standard et un manteau de cheminée en pierre.
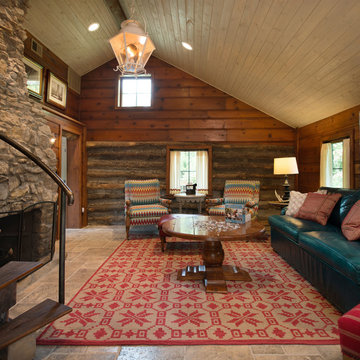
Cette image montre un salon chalet avec un mur marron, une cheminée standard, un manteau de cheminée en pierre et aucun téléviseur.
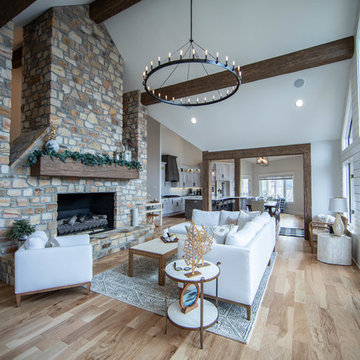
Cette image montre une salle de séjour chalet de taille moyenne et ouverte avec un mur blanc, parquet clair, un manteau de cheminée en pierre, un téléviseur fixé au mur, une cheminée standard et un sol beige.
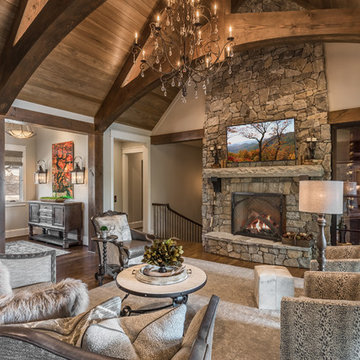
Living area with natural stone fireplace and high ceilings, looks into custom wine cellar
Idées déco pour une très grande salle de séjour montagne ouverte avec une cheminée standard, un manteau de cheminée en pierre, un mur gris, parquet foncé et un téléviseur fixé au mur.
Idées déco pour une très grande salle de séjour montagne ouverte avec une cheminée standard, un manteau de cheminée en pierre, un mur gris, parquet foncé et un téléviseur fixé au mur.
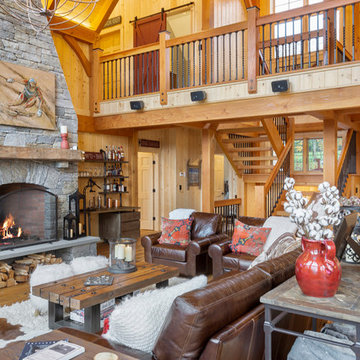
Crown Point Builders, Inc. | Décor by Pottery Barn at Evergreen Walk | Photography by Wicked Awesome 3D | Bathroom and Kitchen Design by Amy Michaud, Brownstone Designs
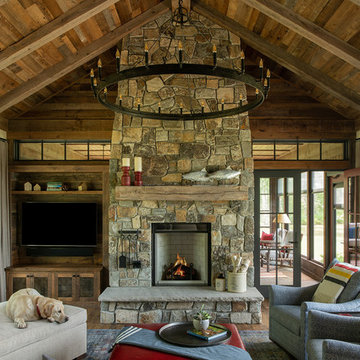
Scott Amundson Photography
Cette image montre une salle de séjour chalet avec un mur blanc, un sol en bois brun, une cheminée standard, un manteau de cheminée en pierre, un téléviseur fixé au mur et un sol marron.
Cette image montre une salle de séjour chalet avec un mur blanc, un sol en bois brun, une cheminée standard, un manteau de cheminée en pierre, un téléviseur fixé au mur et un sol marron.
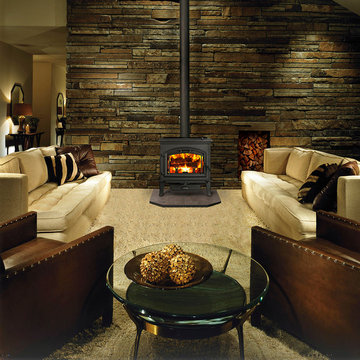
Exemple d'un salon montagne de taille moyenne et fermé avec une salle de réception, un mur marron, moquette, un poêle à bois, un manteau de cheminée en métal, aucun téléviseur et un sol beige.

Exemple d'un grand salon montagne ouvert avec un sol en bois brun, un mur marron, une cheminée standard, un manteau de cheminée en pierre, un téléviseur indépendant et un sol marron.
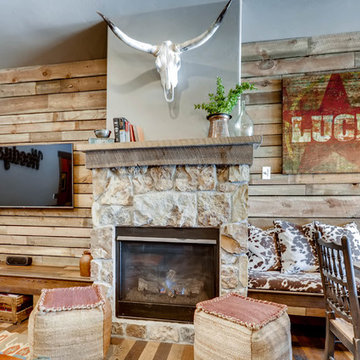
Rent this cabin in Grand Lake Colorado at www.GrandLakeCabinRentals.com
Idées déco pour un petit salon montagne ouvert avec un mur marron, parquet foncé, une cheminée standard, un manteau de cheminée en pierre, un téléviseur fixé au mur et un sol marron.
Idées déco pour un petit salon montagne ouvert avec un mur marron, parquet foncé, une cheminée standard, un manteau de cheminée en pierre, un téléviseur fixé au mur et un sol marron.
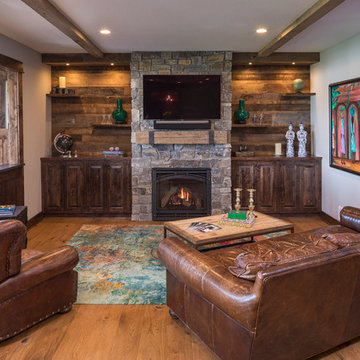
Family room
Réalisation d'un salon chalet avec un mur marron, un sol en bois brun, une cheminée standard, un manteau de cheminée en pierre, un téléviseur fixé au mur et un sol marron.
Réalisation d'un salon chalet avec un mur marron, un sol en bois brun, une cheminée standard, un manteau de cheminée en pierre, un téléviseur fixé au mur et un sol marron.
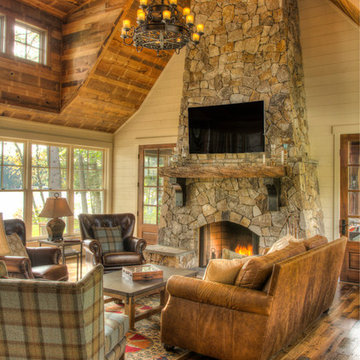
Inspiration pour un grand salon chalet ouvert avec une salle de réception, un mur beige, parquet foncé, une cheminée standard, un manteau de cheminée en pierre, un téléviseur fixé au mur et un sol marron.

We replaced the brick with a Tuscan-colored stacked stone and added a wood mantel; the television was built-in to the stacked stone and framed out for a custom look. This created an updated design scheme for the room and a focal point. We also removed an entry wall on the east side of the home, and a wet bar near the back of the living area. This had an immediate impact on the brightness of the room and allowed for more natural light and a more open, airy feel, as well as increased square footage of the space. We followed up by updating the paint color to lighten the room, while also creating a natural flow into the remaining rooms of this first-floor, open floor plan.
After removing the brick underneath the shelving units, we added a bench storage unit and closed cabinetry for storage. The back walls were finalized with a white shiplap wall treatment to brighten the space and wood shelving for accessories. On the left side of the fireplace, we added a single floating wood shelf to highlight and display the sword.
The popcorn ceiling was scraped and replaced with a cleaner look, and the wood beams were stained to match the new mantle and floating shelves. The updated ceiling and beams created another dramatic focal point in the room, drawing the eye upward, and creating an open, spacious feel to the room. The room was finalized by removing the existing ceiling fan and replacing it with a rustic, two-toned, four-light chandelier in a distressed weathered oak finish on an iron metal frame.
Photo Credit: Nina Leone Photography
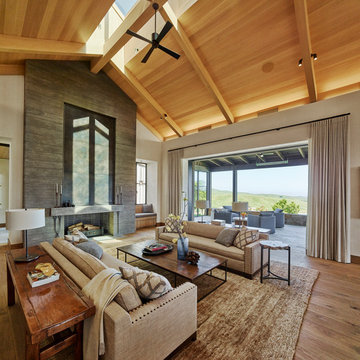
Adrian Gregorutti
Réalisation d'un salon chalet ouvert avec un sol en bois brun, une cheminée standard, un manteau de cheminée en béton, une salle de réception, un mur blanc et un sol marron.
Réalisation d'un salon chalet ouvert avec un sol en bois brun, une cheminée standard, un manteau de cheminée en béton, une salle de réception, un mur blanc et un sol marron.
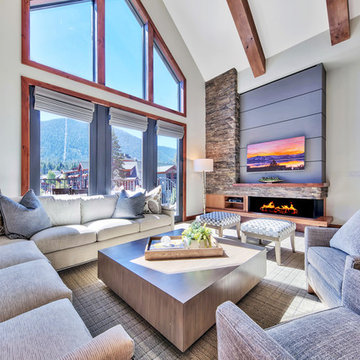
Idées déco pour un grand salon montagne ouvert avec une salle de réception, un mur blanc, moquette, une cheminée ribbon, un manteau de cheminée en carrelage, un téléviseur fixé au mur et un sol gris.

Aménagement d'un grand salon montagne fermé avec un mur beige, un sol en bois brun, une cheminée standard, un manteau de cheminée en pierre, un téléviseur fixé au mur, une salle de réception et un sol marron.
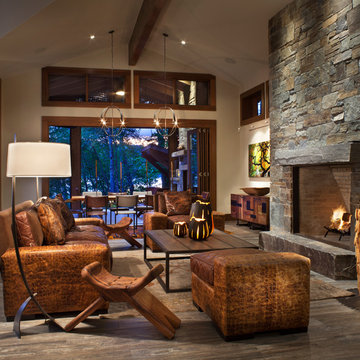
Clean crisp lines of this stone veneer blend with the contemporary design of this cabin on whitefish lake, The fireplace is hand built and adds a beautiful center piece to gather around at any time of the year.
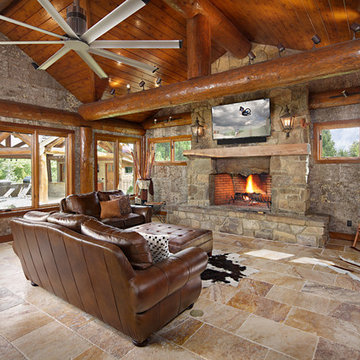
The den in this log post and beam home features walls that have the texture of bark and overlooks the pool.
Idées déco pour une salle de séjour montagne avec une cheminée standard, un manteau de cheminée en pierre et un téléviseur fixé au mur.
Idées déco pour une salle de séjour montagne avec une cheminée standard, un manteau de cheminée en pierre et un téléviseur fixé au mur.
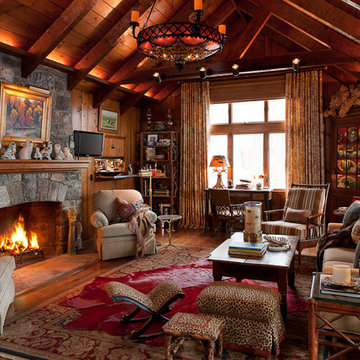
Exemple d'une salle de séjour montagne avec un sol en bois brun, une cheminée standard, un manteau de cheminée en pierre et un téléviseur fixé au mur.

Ric Stovall
Exemple d'une très grande salle de séjour montagne ouverte avec un mur beige, parquet clair, un manteau de cheminée en métal, un téléviseur fixé au mur, un bar de salon, une cheminée ribbon et éclairage.
Exemple d'une très grande salle de séjour montagne ouverte avec un mur beige, parquet clair, un manteau de cheminée en métal, un téléviseur fixé au mur, un bar de salon, une cheminée ribbon et éclairage.
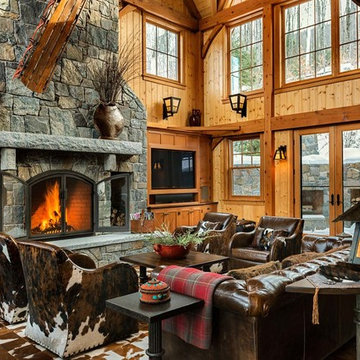
This three-story vacation home for a family of ski enthusiasts features 5 bedrooms and a six-bed bunk room, 5 1/2 bathrooms, kitchen, dining room, great room, 2 wet bars, great room, exercise room, basement game room, office, mud room, ski work room, decks, stone patio with sunken hot tub, garage, and elevator.
The home sits into an extremely steep, half-acre lot that shares a property line with a ski resort and allows for ski-in, ski-out access to the mountain’s 61 trails. This unique location and challenging terrain informed the home’s siting, footprint, program, design, interior design, finishes, and custom made furniture.
Credit: Samyn-D'Elia Architects
Project designed by Franconia interior designer Randy Trainor. She also serves the New Hampshire Ski Country, Lake Regions and Coast, including Lincoln, North Conway, and Bartlett.
For more about Randy Trainor, click here: https://crtinteriors.com/
To learn more about this project, click here: https://crtinteriors.com/ski-country-chic/
Idées déco de pièces à vivre montagne avec tous types de manteaux de cheminée
8



