Idées déco de pièces à vivre montagne avec un manteau de cheminée en béton
Trier par :
Budget
Trier par:Populaires du jour
1 - 20 sur 191 photos
1 sur 3
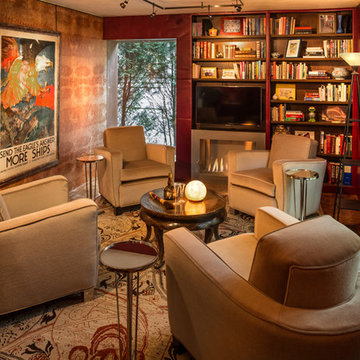
Edmunds Studios
Idée de décoration pour une petite salle de séjour chalet fermée avec une bibliothèque ou un coin lecture, une cheminée standard, un manteau de cheminée en béton, un téléviseur fixé au mur, un mur rouge et parquet foncé.
Idée de décoration pour une petite salle de séjour chalet fermée avec une bibliothèque ou un coin lecture, une cheminée standard, un manteau de cheminée en béton, un téléviseur fixé au mur, un mur rouge et parquet foncé.

Idées déco pour une très grande véranda montagne avec un sol en bois brun, cheminée suspendue, un manteau de cheminée en béton et un sol marron.

Réalisation d'un petit salon chalet ouvert avec un mur noir, parquet clair, une cheminée standard, un sol beige, une salle de réception, un manteau de cheminée en béton et aucun téléviseur.

Réalisation d'un salon chalet fermé avec un bar de salon, un mur bleu, parquet clair, une cheminée standard, un manteau de cheminée en béton, un téléviseur fixé au mur et un sol beige.
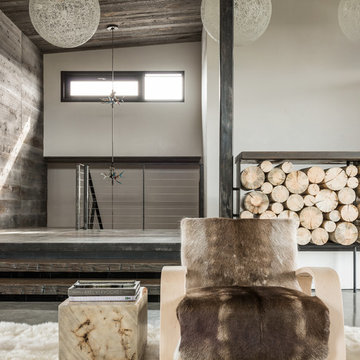
Cette image montre un grand salon chalet ouvert avec un mur blanc, sol en béton ciré, une cheminée standard et un manteau de cheminée en béton.

Exemple d'une salle de séjour montagne ouverte avec un mur blanc, parquet clair, une cheminée standard, un manteau de cheminée en béton, un téléviseur fixé au mur, un plafond voûté et du lambris de bois.
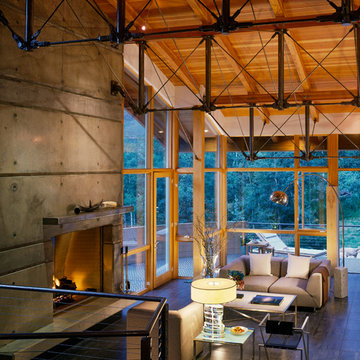
David Marlow
Cette image montre un grand salon chalet ouvert avec un mur gris, un sol en carrelage de céramique, une cheminée standard, un manteau de cheminée en béton et aucun téléviseur.
Cette image montre un grand salon chalet ouvert avec un mur gris, un sol en carrelage de céramique, une cheminée standard, un manteau de cheminée en béton et aucun téléviseur.
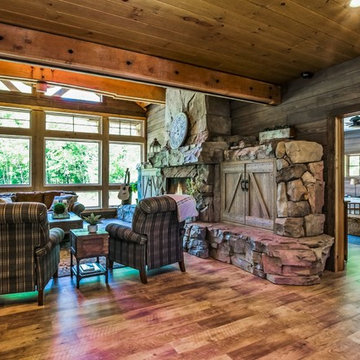
Artisan Craft Homes
Réalisation d'un grand salon chalet ouvert avec un mur marron, un sol en vinyl, une cheminée standard, un manteau de cheminée en béton, un téléviseur dissimulé et un sol marron.
Réalisation d'un grand salon chalet ouvert avec un mur marron, un sol en vinyl, une cheminée standard, un manteau de cheminée en béton, un téléviseur dissimulé et un sol marron.
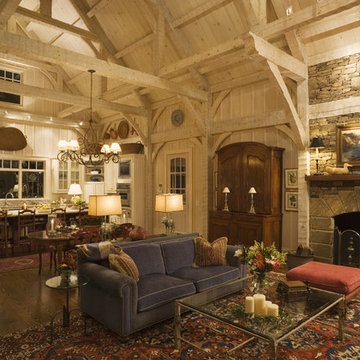
Cette image montre un salon chalet de taille moyenne et ouvert avec un mur blanc, parquet foncé, une cheminée standard et un manteau de cheminée en béton.
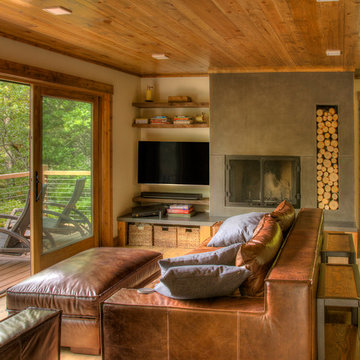
Réalisation d'une salle de séjour chalet ouverte avec un mur beige, un sol en bois brun, une cheminée standard, un manteau de cheminée en béton, un téléviseur fixé au mur et un sol marron.
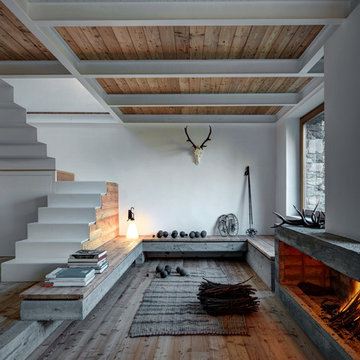
Réalisation d'un salon chalet ouvert avec un mur blanc, un sol en bois brun, un manteau de cheminée en béton, un sol marron et une cheminée ribbon.

Cabin living room with wrapped exposed beams, central fireplace, oversized leather couch, and seating area beside the entry stairs.
Idées déco pour un grand salon montagne ouvert avec un mur multicolore, sol en stratifié, une cheminée ribbon, un manteau de cheminée en béton, un téléviseur fixé au mur, un sol beige, poutres apparentes et du lambris de bois.
Idées déco pour un grand salon montagne ouvert avec un mur multicolore, sol en stratifié, une cheminée ribbon, un manteau de cheminée en béton, un téléviseur fixé au mur, un sol beige, poutres apparentes et du lambris de bois.
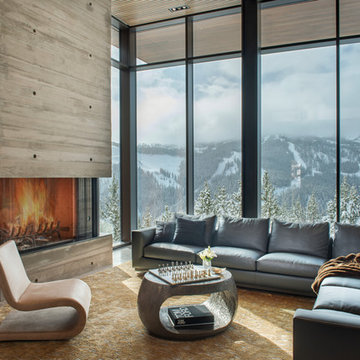
Idée de décoration pour un salon chalet avec sol en béton ciré, une cheminée ribbon, un manteau de cheminée en béton et aucun téléviseur.
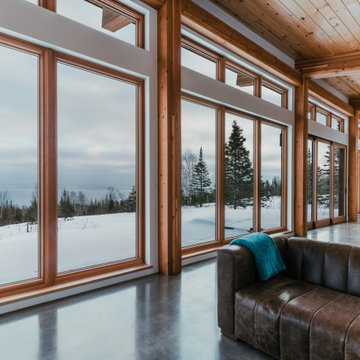
Living Room
Idée de décoration pour un petit salon chalet ouvert avec une salle de réception, un mur blanc, sol en béton ciré, un poêle à bois, un manteau de cheminée en béton, aucun téléviseur, un sol gris et un plafond en bois.
Idée de décoration pour un petit salon chalet ouvert avec une salle de réception, un mur blanc, sol en béton ciré, un poêle à bois, un manteau de cheminée en béton, aucun téléviseur, un sol gris et un plafond en bois.
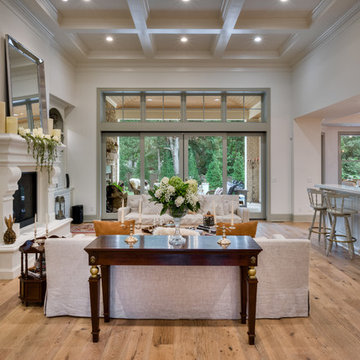
This living room features everything from a fireplace mantel made of cast stone with an oversized mirror on top to built-in display & book cases on each side. The light wood floors along with slip covered double couches give the room a relaxed and comfortable feel. The natural light from the double patio doors and oversized window transoms above add to the dramatics of the 13 foot cathedral ceilings.
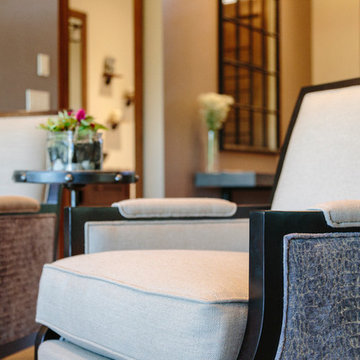
A large common living room area is a perfect place to kick off your shoes and relax. A two sided 19 foot tall fireplace with steel panels and heavy concrete columns is definitely the focal point of the two story space, and you can't forget to look at those wood beams on the ceiling. This room is not just the the gathering area of the home it is also the aesthetic core of the project.
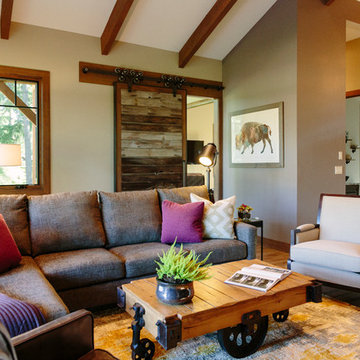
A large common living room area is a perfect place to kick off your shoes and relax. A two sided 19 foot tall fireplace with steel panels and heavy concrete columns is definitely the focal point of the two story space, and you can't forget to look at those wood beams on the ceiling. This room is not just the the gathering area of the home it is also the aesthetic core of the project.

Photo by Linda Oyama-Bryan
Inspiration pour une salle de séjour chalet de taille moyenne et ouverte avec un mur beige, une cheminée standard, un téléviseur fixé au mur, un sol en bois brun, un manteau de cheminée en béton et un sol marron.
Inspiration pour une salle de séjour chalet de taille moyenne et ouverte avec un mur beige, une cheminée standard, un téléviseur fixé au mur, un sol en bois brun, un manteau de cheminée en béton et un sol marron.
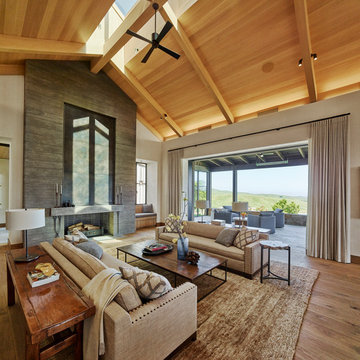
Adrian Gregorutti
Réalisation d'un salon chalet ouvert avec un sol en bois brun, une cheminée standard, un manteau de cheminée en béton, une salle de réception, un mur blanc et un sol marron.
Réalisation d'un salon chalet ouvert avec un sol en bois brun, une cheminée standard, un manteau de cheminée en béton, une salle de réception, un mur blanc et un sol marron.
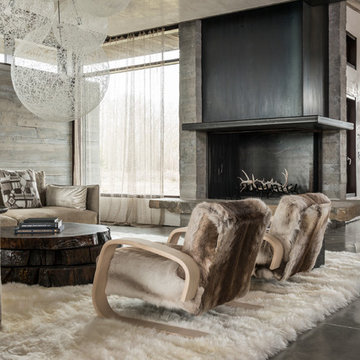
Inspiration pour un grand salon chalet ouvert avec un mur blanc, sol en béton ciré, une cheminée standard et un manteau de cheminée en béton.
Idées déco de pièces à vivre montagne avec un manteau de cheminée en béton
1



