Idées déco de pièces à vivre montagne avec un manteau de cheminée en brique
Trier par :
Budget
Trier par:Populaires du jour
141 - 160 sur 937 photos
1 sur 3
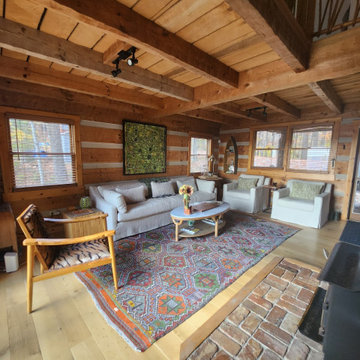
This living room exudes fun with the multi-colored Turkish rug, the zebra print cowhide chair and the original mulit-media art piece in various shades of green. The rift and quarter-sawn white oak floors were all custom from Vermont, and the coffee table is also white oak with a white marble top. Both the oatmeal linen sofa, which is 9' long, and chairs are slipcovered for ease of cleaning in a lakeside setting.
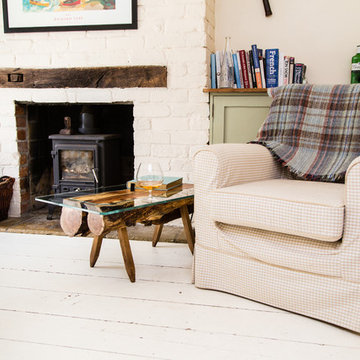
A bold glass-top table with live edges, deep yew underbelly and oak legs.
The English yew, air-dried for six years, has had its shakes, knots and cracks preserved with natural pewter. The oak legs are dyed in traditional Van Dyke crystals, made from walnut husks, for a darker hue. A subtle yet resistant finish ensures the piece will tell its story for years to come.
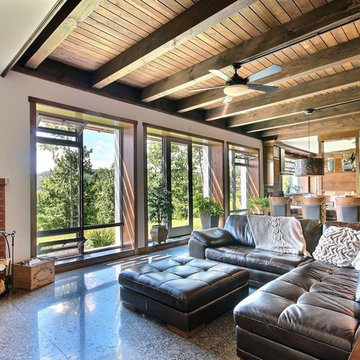
Réalisation d'une salle de séjour chalet de taille moyenne et fermée avec un mur blanc, sol en béton ciré, un poêle à bois, un manteau de cheminée en brique, un téléviseur fixé au mur et un sol gris.
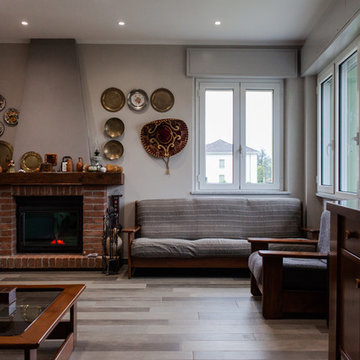
Ristrutturazione totale
Si tratta di una piccola villetta di campagna degli anni '50 a piano rialzato. Completamente trasformata in uno stile più moderno, ma totalmente su misura del cliente. Eliminando alcuni muri si sono creati spazi ampi e più fruibili rendendo gli ambienti pieni di vita e luce.
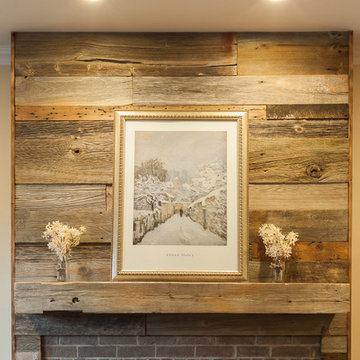
What a way to update your traditional fireplace... This beautiful reclaimed wood did just the trick and it creates a nice juxtaposition between the two materials. Elizabeth Steiner Photography
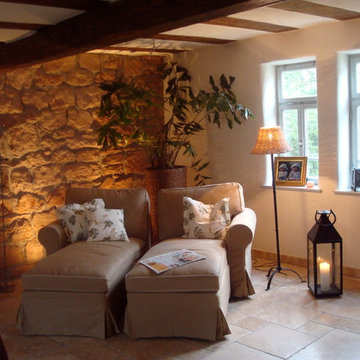
Stein Wand offen gelegt, bodenbeleuchtung
Cette photo montre un grand salon montagne ouvert avec une salle de réception, un mur blanc, parquet foncé, un poêle à bois, un manteau de cheminée en brique, un téléviseur indépendant et un sol marron.
Cette photo montre un grand salon montagne ouvert avec une salle de réception, un mur blanc, parquet foncé, un poêle à bois, un manteau de cheminée en brique, un téléviseur indépendant et un sol marron.
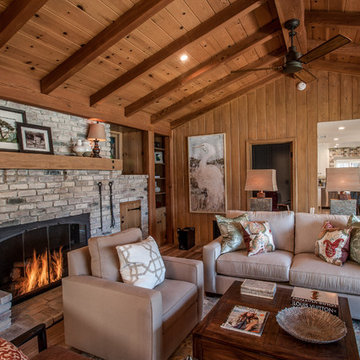
An update that kept the charm of the historic house. Den was turned into an expanded master suite with fireplace, and en suite spa level luxurious bathroom - his and her custom closets added.
Kitchen was expanded to a large eat in space, ceiling treatments and bay window built-in bench. custom through out with sweeping views of the lake.
Entire house and all rooms/bathrooms remodeled and updated
Before and Afters are a must see!!
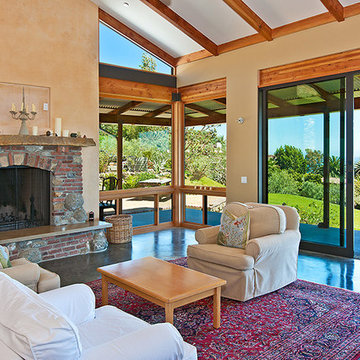
Aménagement d'un salon montagne ouvert avec un mur beige, sol en béton ciré, une cheminée standard et un manteau de cheminée en brique.

Зона отдыха - гостиная-столовая с мягкой мебелью в восточном стиле и камином.
Архитекторы:
Дмитрий Глушков
Фёдор Селенин
фото:
Андрей Лысиков
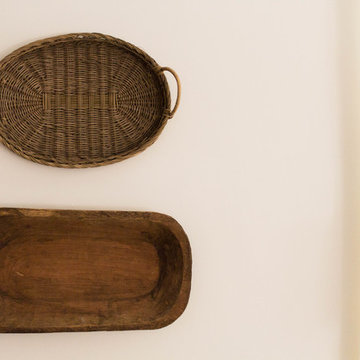
Vintage basket and dough bowl add texture to the white walls in this living room.
Aménagement d'un petit salon montagne ouvert avec un mur blanc, parquet clair, une cheminée standard, un manteau de cheminée en brique et aucun téléviseur.
Aménagement d'un petit salon montagne ouvert avec un mur blanc, parquet clair, une cheminée standard, un manteau de cheminée en brique et aucun téléviseur.
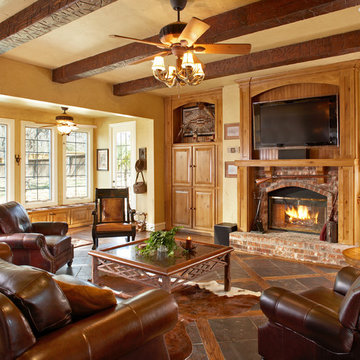
Cette image montre un salon chalet avec un mur beige, une cheminée standard, un manteau de cheminée en brique, un téléviseur fixé au mur et un sol gris.
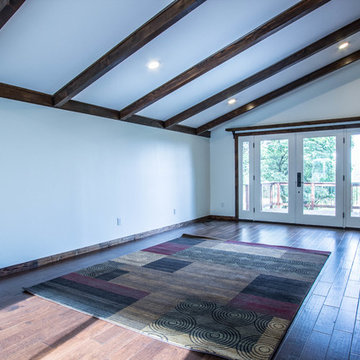
Eric Knopp
Aménagement d'un salon montagne de taille moyenne avec une cheminée standard et un manteau de cheminée en brique.
Aménagement d'un salon montagne de taille moyenne avec une cheminée standard et un manteau de cheminée en brique.
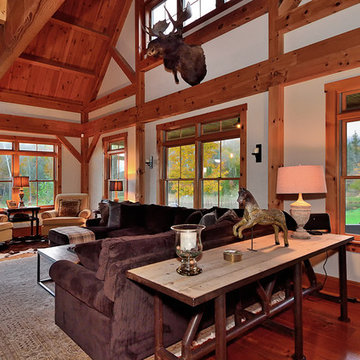
Jim Fuhrmann
Exemple d'un très grand salon montagne ouvert avec un mur blanc, parquet clair, une cheminée standard et un manteau de cheminée en brique.
Exemple d'un très grand salon montagne ouvert avec un mur blanc, parquet clair, une cheminée standard et un manteau de cheminée en brique.
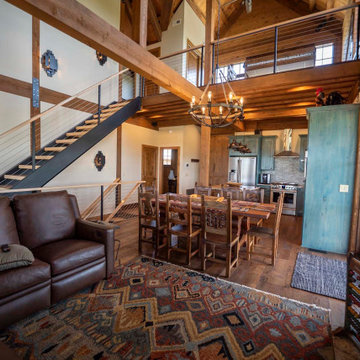
Open concept timber frame home with loft overhead
Idée de décoration pour une grande salle de séjour chalet ouverte avec un mur beige, parquet foncé, une cheminée standard, un manteau de cheminée en brique, un téléviseur fixé au mur, un sol marron, poutres apparentes et du lambris de bois.
Idée de décoration pour une grande salle de séjour chalet ouverte avec un mur beige, parquet foncé, une cheminée standard, un manteau de cheminée en brique, un téléviseur fixé au mur, un sol marron, poutres apparentes et du lambris de bois.
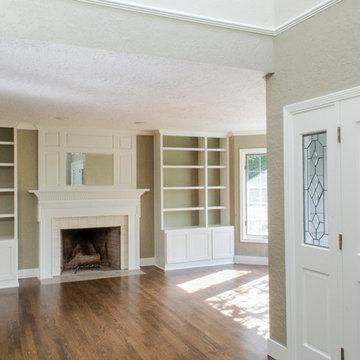
Using a rustic cabinet set from Kraft Maid we designed this kitchen with a sea green Cambria quartz. Refinished and new oak floors stained to a muted grey brown tone. A lovely paint job by Vladamir with Cascade Painting.
Photographer: Aaron Bickford
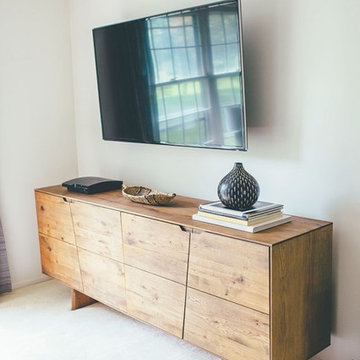
Alice Wingerdern, www.alicewingerden.com
Sideboard: Lorenzo Sideboard
Réalisation d'un grand salon chalet ouvert avec un mur blanc, moquette, une cheminée standard, un manteau de cheminée en brique, un téléviseur fixé au mur et un sol beige.
Réalisation d'un grand salon chalet ouvert avec un mur blanc, moquette, une cheminée standard, un manteau de cheminée en brique, un téléviseur fixé au mur et un sol beige.
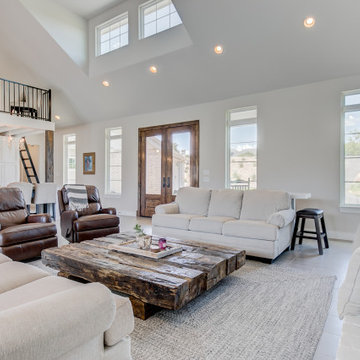
Cette image montre un salon chalet de taille moyenne et ouvert avec un mur gris, un sol en carrelage de céramique, une cheminée standard, un manteau de cheminée en brique et un sol gris.
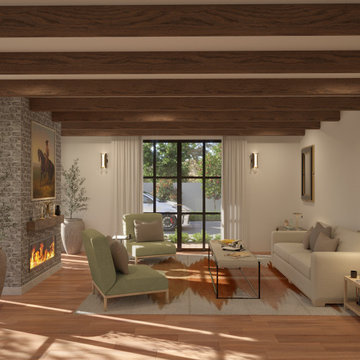
Contemporary Spanish revival living room
Exemple d'un salon montagne de taille moyenne et ouvert avec une salle de réception, un mur beige, parquet clair, une cheminée standard, un manteau de cheminée en brique, un sol beige et poutres apparentes.
Exemple d'un salon montagne de taille moyenne et ouvert avec une salle de réception, un mur beige, parquet clair, une cheminée standard, un manteau de cheminée en brique, un sol beige et poutres apparentes.
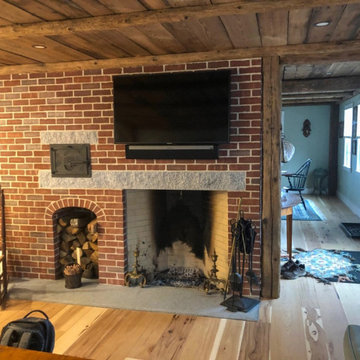
This cozy Vermont home used Character Grade Hickory Plank Flooring in varied 7″, 9″, and 11″ widths. Finished onsite with a water-based, matte-sheen finish.
Flooring: Character Grade Hickory in varied 7″, 9″, and 11″ widths
Finish: Vermont Plank Flooring Prospect Mountain Finish
Construction: B&D Builders
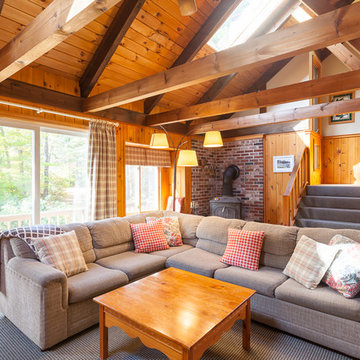
BDW Photography
Inspiration pour une salle de séjour chalet avec moquette, un poêle à bois et un manteau de cheminée en brique.
Inspiration pour une salle de séjour chalet avec moquette, un poêle à bois et un manteau de cheminée en brique.
Idées déco de pièces à vivre montagne avec un manteau de cheminée en brique
8



