Idées déco de pièces à vivre montagne avec un manteau de cheminée en métal
Trier par :
Budget
Trier par:Populaires du jour
61 - 80 sur 710 photos
1 sur 3

The goal of this project was to build a house that would be energy efficient using materials that were both economical and environmentally conscious. Due to the extremely cold winter weather conditions in the Catskills, insulating the house was a primary concern. The main structure of the house is a timber frame from an nineteenth century barn that has been restored and raised on this new site. The entirety of this frame has then been wrapped in SIPs (structural insulated panels), both walls and the roof. The house is slab on grade, insulated from below. The concrete slab was poured with a radiant heating system inside and the top of the slab was polished and left exposed as the flooring surface. Fiberglass windows with an extremely high R-value were chosen for their green properties. Care was also taken during construction to make all of the joints between the SIPs panels and around window and door openings as airtight as possible. The fact that the house is so airtight along with the high overall insulatory value achieved from the insulated slab, SIPs panels, and windows make the house very energy efficient. The house utilizes an air exchanger, a device that brings fresh air in from outside without loosing heat and circulates the air within the house to move warmer air down from the second floor. Other green materials in the home include reclaimed barn wood used for the floor and ceiling of the second floor, reclaimed wood stairs and bathroom vanity, and an on-demand hot water/boiler system. The exterior of the house is clad in black corrugated aluminum with an aluminum standing seam roof. Because of the extremely cold winter temperatures windows are used discerningly, the three largest windows are on the first floor providing the main living areas with a majestic view of the Catskill mountains.
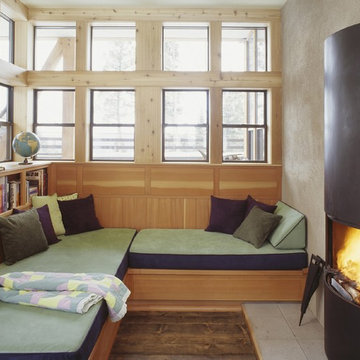
Aménagement d'une petite salle de séjour montagne fermée avec un mur beige, une bibliothèque ou un coin lecture, une cheminée standard, un manteau de cheminée en métal, aucun téléviseur et un sol beige.
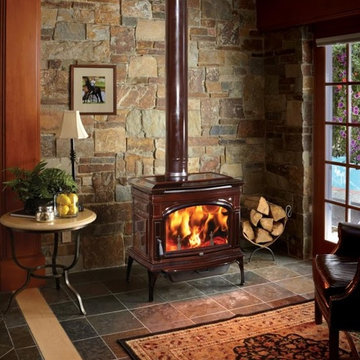
Cette photo montre un salon montagne de taille moyenne et fermé avec un sol en ardoise, un poêle à bois, un manteau de cheminée en métal et un sol gris.
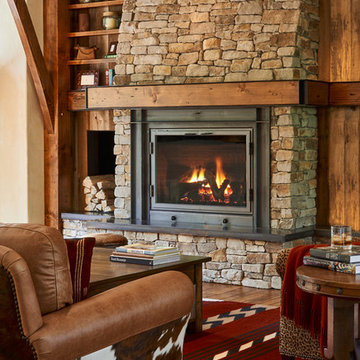
David Patterson Photography
Gerber Berend Construction
Barb Stimson Cabinet Designs
Réalisation d'une salle de séjour chalet avec parquet foncé, une cheminée standard et un manteau de cheminée en métal.
Réalisation d'une salle de séjour chalet avec parquet foncé, une cheminée standard et un manteau de cheminée en métal.
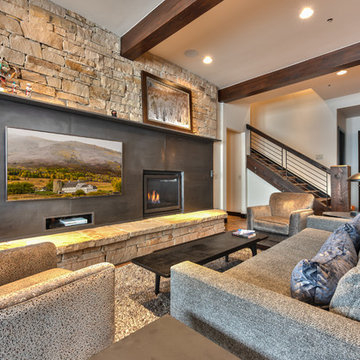
Bret Osswald Photography
Inspiration pour un salon chalet avec un mur blanc, un sol en bois brun, une cheminée standard, un manteau de cheminée en métal et un sol marron.
Inspiration pour un salon chalet avec un mur blanc, un sol en bois brun, une cheminée standard, un manteau de cheminée en métal et un sol marron.

Hand rubbed blackened steel frames the fiireplace and a recessed niche for extra wood. A reclaimed beam serves as the mantle. the lower ceilinged area to the right is a more intimate secondary seating area.
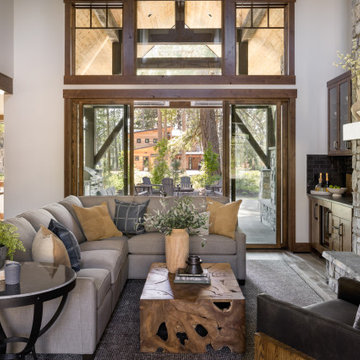
This Pacific Northwest home was designed with a modern aesthetic. We gathered inspiration from nature with elements like beautiful wood cabinets and architectural details, a stone fireplace, and natural quartzite countertops.
---
Project designed by Michelle Yorke Interior Design Firm in Bellevue. Serving Redmond, Sammamish, Issaquah, Mercer Island, Kirkland, Medina, Clyde Hill, and Seattle.
For more about Michelle Yorke, see here: https://michelleyorkedesign.com/
To learn more about this project, see here: https://michelleyorkedesign.com/project/interior-designer-cle-elum-wa/
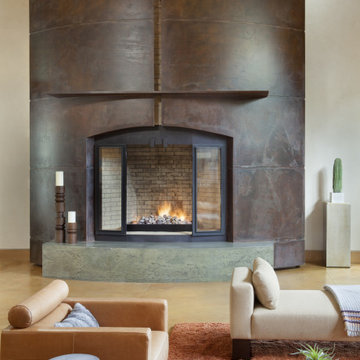
Our Aspen studio believes in designing homes that are in harmony with the surrounding nature, and this gorgeous home is a shining example of our holistic design philosophy. In each room, we used beautiful tones of wood, neutrals, and earthy colors to sync with the natural colors outside. Soft furnishings and elegant decor lend a luxe element to the space. We also added a mini table tennis table for recreation. A large fireplace, thoughtfully placed mirrors and artworks, and well-planned lighting designs create a harmonious vibe in this stunning home.
---
Joe McGuire Design is an Aspen and Boulder interior design firm bringing a uniquely holistic approach to home interiors since 2005.
For more about Joe McGuire Design, see here: https://www.joemcguiredesign.com/
To learn more about this project, see here:
https://www.joemcguiredesign.com/bay-street

Idées déco pour un salon blanc et bois montagne de taille moyenne et ouvert avec une bibliothèque ou un coin lecture, un mur blanc, un sol en carrelage de porcelaine, une cheminée standard, un manteau de cheminée en métal, aucun téléviseur, un sol noir, poutres apparentes et du lambris de bois.

Cette photo montre un grand salon montagne ouvert avec un mur blanc, parquet clair, une cheminée double-face, un manteau de cheminée en métal, un sol marron, une salle de réception, aucun téléviseur et un plafond en bois.

Designed in sharp contrast to the glass walled living room above, this space sits partially underground. Precisely comfy for movie night.
Inspiration pour un grand salon chalet en bois fermé avec un mur beige, un sol en ardoise, une cheminée standard, un manteau de cheminée en métal, un téléviseur fixé au mur, un sol noir et un plafond en bois.
Inspiration pour un grand salon chalet en bois fermé avec un mur beige, un sol en ardoise, une cheminée standard, un manteau de cheminée en métal, un téléviseur fixé au mur, un sol noir et un plafond en bois.
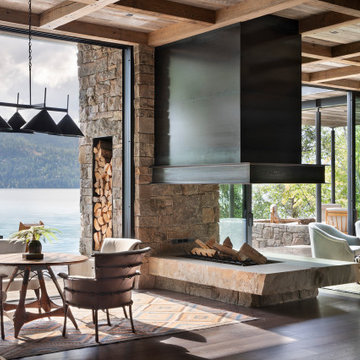
Modern Metal and Stone Fireplace
Exemple d'un grand salon montagne ouvert avec un bar de salon, parquet foncé, une cheminée double-face, un manteau de cheminée en métal et un téléviseur encastré.
Exemple d'un grand salon montagne ouvert avec un bar de salon, parquet foncé, une cheminée double-face, un manteau de cheminée en métal et un téléviseur encastré.
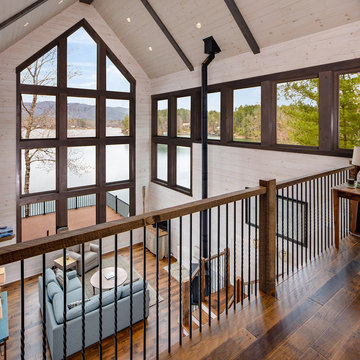
Classic meets modern in this custom lake home. High vaulted ceilings and floor-to-ceiling windows give the main living space a bright and open atmosphere. Rustic finishes and wood contrasts well with the more modern, neutral color palette.
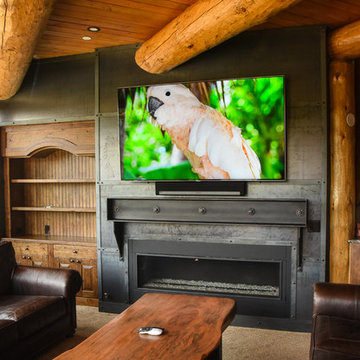
Amy Marie Imagery LLC
Idées déco pour un salon montagne de taille moyenne et fermé avec une cheminée standard, un manteau de cheminée en métal, une salle de réception, un mur gris, moquette, un téléviseur fixé au mur et un sol beige.
Idées déco pour un salon montagne de taille moyenne et fermé avec une cheminée standard, un manteau de cheminée en métal, une salle de réception, un mur gris, moquette, un téléviseur fixé au mur et un sol beige.
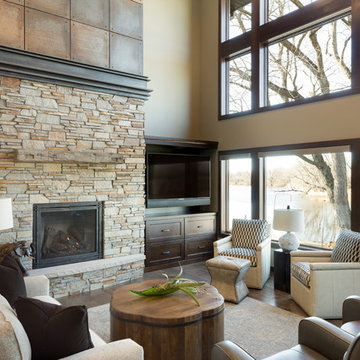
Idée de décoration pour une salle de séjour chalet avec un mur beige, parquet foncé, une cheminée standard, un manteau de cheminée en métal et un téléviseur encastré.
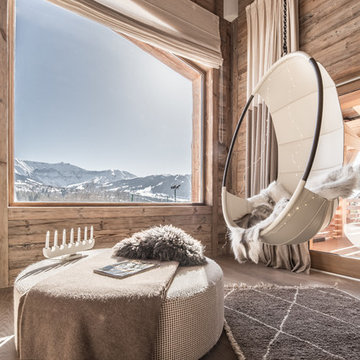
balancelle suspendue en cuir
@DanielDurandPhotographe
Cette photo montre un grand salon montagne ouvert avec une bibliothèque ou un coin lecture, un mur beige, un sol en bois brun, une cheminée double-face, un manteau de cheminée en métal et un téléviseur encastré.
Cette photo montre un grand salon montagne ouvert avec une bibliothèque ou un coin lecture, un mur beige, un sol en bois brun, une cheminée double-face, un manteau de cheminée en métal et un téléviseur encastré.
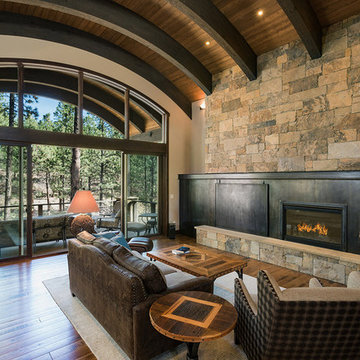
Photo Copyright Scott Griggs Photography
Réalisation d'un salon chalet ouvert avec un mur multicolore, un sol en bois brun, une cheminée ribbon, un manteau de cheminée en métal, un téléviseur dissimulé, un sol marron et un mur en pierre.
Réalisation d'un salon chalet ouvert avec un mur multicolore, un sol en bois brun, une cheminée ribbon, un manteau de cheminée en métal, un téléviseur dissimulé, un sol marron et un mur en pierre.
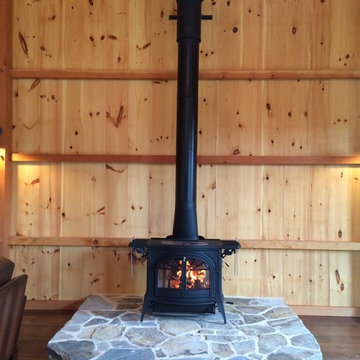
This is a Vermont Castings Defiant stove. This is the original flagship stove design made back in the late 70's. However this is much more efficient with a burn time of over 12 hours. This stove was installed in a beautiful "party barn" custom built to look old. The homeowner is very pleased with the heat as well as how it complements the design of the space.
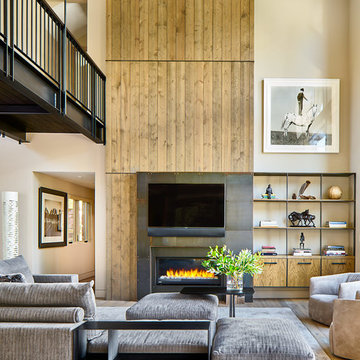
David Patterson Photography
Idée de décoration pour une très grande salle de séjour chalet ouverte avec parquet clair, une cheminée ribbon, un manteau de cheminée en métal, un téléviseur fixé au mur et un mur beige.
Idée de décoration pour une très grande salle de séjour chalet ouverte avec parquet clair, une cheminée ribbon, un manteau de cheminée en métal, un téléviseur fixé au mur et un mur beige.
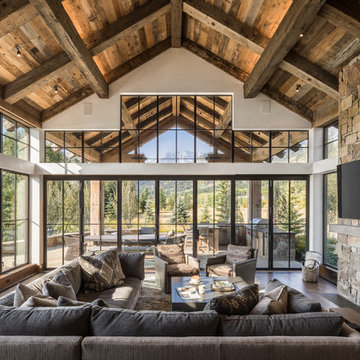
Réalisation d'une salle de séjour chalet avec parquet foncé, une cheminée standard, un manteau de cheminée en métal et un téléviseur fixé au mur.
Idées déco de pièces à vivre montagne avec un manteau de cheminée en métal
4



