Idées déco de pièces à vivre montagne avec un manteau de cheminée en plâtre
Trier par :
Budget
Trier par:Populaires du jour
21 - 40 sur 343 photos
1 sur 3
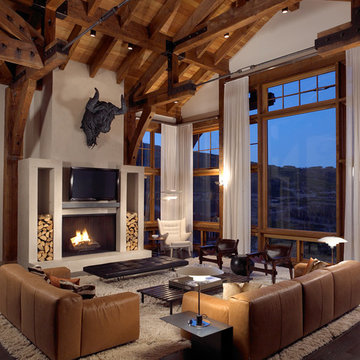
Cette photo montre un grand salon montagne ouvert avec une salle de réception, un mur blanc, parquet foncé, une cheminée standard, un manteau de cheminée en plâtre, un téléviseur fixé au mur et un sol marron.
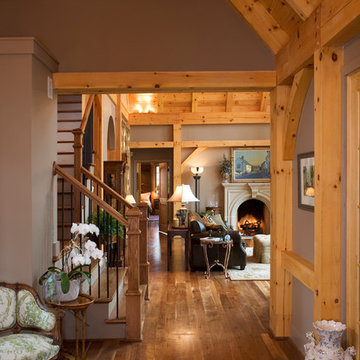
Inspiration pour une grande salle de séjour chalet ouverte avec une salle de musique, un mur marron, parquet foncé, une cheminée standard, un manteau de cheminée en plâtre et aucun téléviseur.

This project was to furnish a rental property for a family from Zürich to use as a weekend and ski holiday home. They did not want the traditional kitsch chalet look and we opted for modern shapes in natural textured materials with a calm colour palette. It was important to buy furniture that could be reused in future rentals.
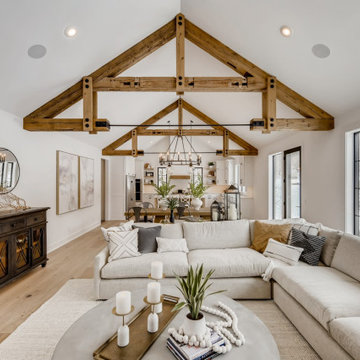
Gorgeous rustic beams with iron detail.
Idées déco pour un grand salon montagne ouvert avec un mur blanc, parquet clair, une cheminée standard, un manteau de cheminée en plâtre, poutres apparentes et un sol marron.
Idées déco pour un grand salon montagne ouvert avec un mur blanc, parquet clair, une cheminée standard, un manteau de cheminée en plâtre, poutres apparentes et un sol marron.
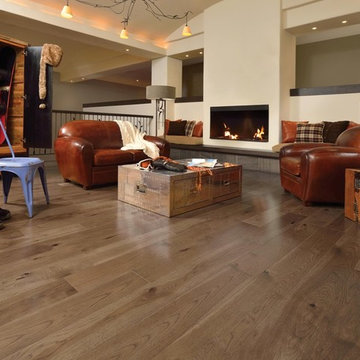
Exemple d'un grand salon montagne fermé avec un mur blanc, un sol en bois brun, une cheminée standard, un manteau de cheminée en plâtre, aucun téléviseur et un sol marron.
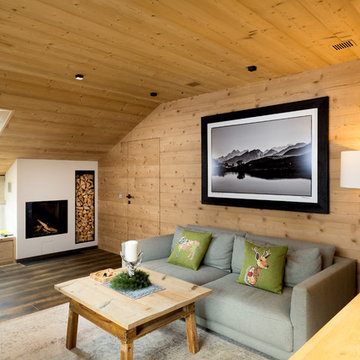
Matteo Crema
Inspiration pour une salle de séjour chalet de taille moyenne et ouverte avec parquet foncé, un manteau de cheminée en plâtre et une cheminée ribbon.
Inspiration pour une salle de séjour chalet de taille moyenne et ouverte avec parquet foncé, un manteau de cheminée en plâtre et une cheminée ribbon.
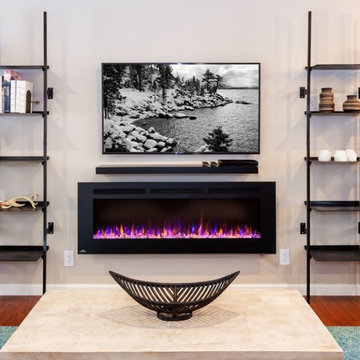
Vacation Rental Living Room
Photograph by Hazeltine Photography.
This was a fun, collaborative effort with our clients. Coming from the Bay area, our clients spend a lot of time in Tahoe and therefore purchased a vacation home within close proximity to Heavenly Mountain. Their intention was to utilize the three-bedroom, three-bathroom, single-family home as a vacation rental but also as a part-time, second home for themselves. Being a vacation rental, budget was a top priority. We worked within our clients’ parameters to create a mountain modern space with the ability to sleep 10, while maintaining durability, functionality and beauty. We’re all thrilled with the result.
Talie Jane Interiors is a full-service, luxury interior design firm specializing in sophisticated environments.
Founder and interior designer, Talie Jane, is well known for her ability to collaborate with clients. She creates highly individualized spaces, reflective of individual tastes and lifestyles. Talie's design approach is simple. She believes that, "every space should tell a story in an artistic and beautiful way while reflecting the personalities and design needs of our clients."
At Talie Jane Interiors, we listen, understand our clients and deliver within budget to provide beautiful, comfortable spaces. By utilizing an analytical and artistic approach, we offer creative solutions to design challenges.
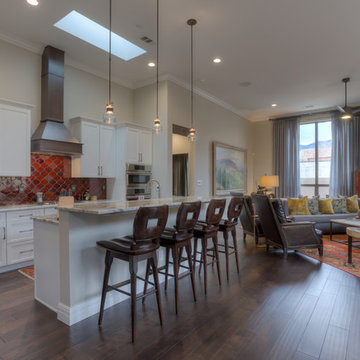
Inspiration pour une salle de séjour chalet ouverte avec un mur beige, parquet foncé, une cheminée standard, un manteau de cheminée en plâtre et un téléviseur fixé au mur.
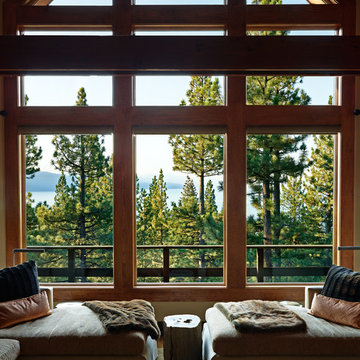
Idées déco pour un très grand salon montagne ouvert avec un mur blanc, parquet foncé, une cheminée standard, un manteau de cheminée en plâtre, aucun téléviseur et un sol marron.

One of the only surviving examples of a 14thC agricultural building of this type in Cornwall, the ancient Grade II*Listed Medieval Tithe Barn had fallen into dereliction and was on the National Buildings at Risk Register. Numerous previous attempts to obtain planning consent had been unsuccessful, but a detailed and sympathetic approach by The Bazeley Partnership secured the support of English Heritage, thereby enabling this important building to begin a new chapter as a stunning, unique home designed for modern-day living.
A key element of the conversion was the insertion of a contemporary glazed extension which provides a bridge between the older and newer parts of the building. The finished accommodation includes bespoke features such as a new staircase and kitchen and offers an extraordinary blend of old and new in an idyllic location overlooking the Cornish coast.
This complex project required working with traditional building materials and the majority of the stone, timber and slate found on site was utilised in the reconstruction of the barn.
Since completion, the project has been featured in various national and local magazines, as well as being shown on Homes by the Sea on More4.
The project won the prestigious Cornish Buildings Group Main Award for ‘Maer Barn, 14th Century Grade II* Listed Tithe Barn Conversion to Family Dwelling’.
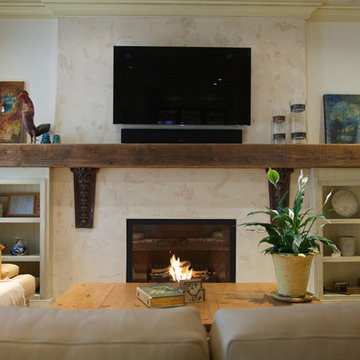
rustic Italian lime plaster fireplace Darrell Morrison
Exemple d'une salle de séjour montagne ouverte avec un sol en bois brun, une cheminée standard, un manteau de cheminée en plâtre, un téléviseur fixé au mur et un mur blanc.
Exemple d'une salle de séjour montagne ouverte avec un sol en bois brun, une cheminée standard, un manteau de cheminée en plâtre, un téléviseur fixé au mur et un mur blanc.
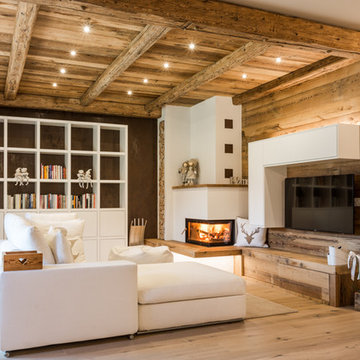
Servizio pubblicato su QUIN - n. 22 - Settembre/Ottobre 2017
© Roberta De Palo
Cette photo montre un salon montagne de taille moyenne et ouvert avec un sol en bois brun, une cheminée d'angle, un téléviseur fixé au mur, une bibliothèque ou un coin lecture, un mur multicolore, un manteau de cheminée en plâtre et un sol marron.
Cette photo montre un salon montagne de taille moyenne et ouvert avec un sol en bois brun, une cheminée d'angle, un téléviseur fixé au mur, une bibliothèque ou un coin lecture, un mur multicolore, un manteau de cheminée en plâtre et un sol marron.
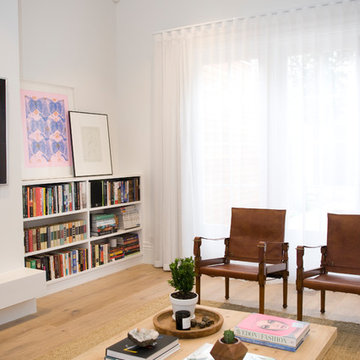
PM Photography
Exemple d'un salon montagne de taille moyenne et ouvert avec un mur blanc, une cheminée standard, un manteau de cheminée en plâtre et un téléviseur fixé au mur.
Exemple d'un salon montagne de taille moyenne et ouvert avec un mur blanc, une cheminée standard, un manteau de cheminée en plâtre et un téléviseur fixé au mur.
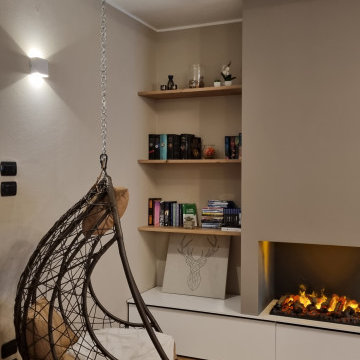
“Il mix fra modernità e tradizione vi permetterà di creare spazi eleganti, caldi e accoglienti. ”
Questa giovane coppia, ci ha affidato le chiavi della loro zona soggiorno/cucina, con l’obbiettivo di ottenere un ambiente contemporaneo con accenni al rustico;
la zona nonostante abbia delle aperture molto ampie non prende mai la luce diretta del sole a causa della sua esposizione, quindi l’obbiettivo era cercare di non rendere cupo l’ambiente rispettando il loro desiderio di stile.
Vi erano poi due richieste fondamentali: come fare a rendere quel grosso pilastro parte dell’ambiente che proprio non piace, e come rendere utile la nicchia a lato della scala che porta al piano di sopra...
Abbiamo progettato ogni singolo dettaglio, rimanendo sempre attenti al budget messo a disposizione dai clienti, uscendo anche dagli schemi quando necessario per dare maggior carattere a questa villetta.
Un must del progetto è sicuramente in camino ad acqua, con un effetto molto bello, permette anche a chi non ha la possibilità fisica di godere di un vero e proprio fuoco.
Il nostro primo obbiettivo era quella di realizzare i loro desideri, per farli sentire a casa!
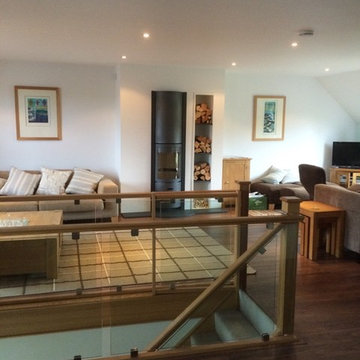
Contemporary bespoke fireplace with bespoke hearth and in built log store
Idées déco pour un grand salon montagne fermé avec un mur blanc, parquet foncé, un poêle à bois et un manteau de cheminée en plâtre.
Idées déco pour un grand salon montagne fermé avec un mur blanc, parquet foncé, un poêle à bois et un manteau de cheminée en plâtre.

View of Living Room with full height windows facing Lake WInnipesaukee. A biofuel fireplace is anchored by a custom concrete bench and pine soffit.
Idées déco pour un grand salon montagne ouvert avec un mur blanc, un sol en bois brun, une cheminée ribbon, un manteau de cheminée en plâtre, un sol marron et un plafond en bois.
Idées déco pour un grand salon montagne ouvert avec un mur blanc, un sol en bois brun, une cheminée ribbon, un manteau de cheminée en plâtre, un sol marron et un plafond en bois.
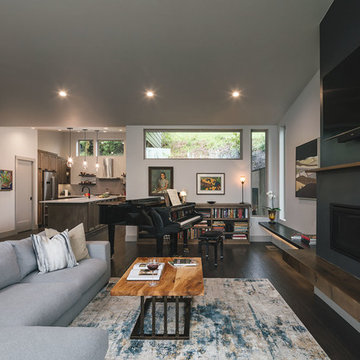
Open floor plan for the living room that goes into dining and kitchen area. Perfect layout for hosting guests and making a smaller space feel large.
Aménagement d'un salon montagne de taille moyenne et ouvert avec un mur blanc, parquet foncé, une cheminée standard, un manteau de cheminée en plâtre et un téléviseur fixé au mur.
Aménagement d'un salon montagne de taille moyenne et ouvert avec un mur blanc, parquet foncé, une cheminée standard, un manteau de cheminée en plâtre et un téléviseur fixé au mur.
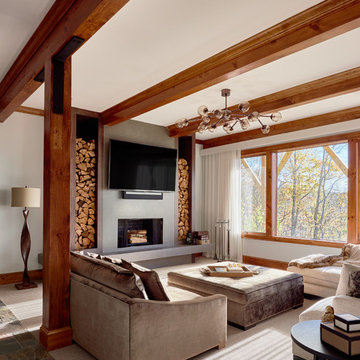
This beautiful MossCreek custom designed home is very unique in that it features the rustic styling that MossCreek is known for, while also including stunning midcentury interior details and elements. The clients wanted a mountain home that blended in perfectly with its surroundings, but also served as a reminder of their primary residence in Florida. Perfectly blended together, the result is another MossCreek home that accurately reflects a client's taste.
Custom Home Design by MossCreek.
Construction by Rick Riddle.
Photography by Dustin Peck Photography.
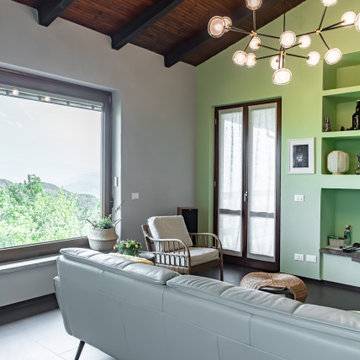
Exemple d'un salon montagne de taille moyenne et ouvert avec une bibliothèque ou un coin lecture, un mur vert, un sol en carrelage de céramique, une cheminée standard, un manteau de cheminée en plâtre, un téléviseur encastré, un sol marron et un plafond en bois.
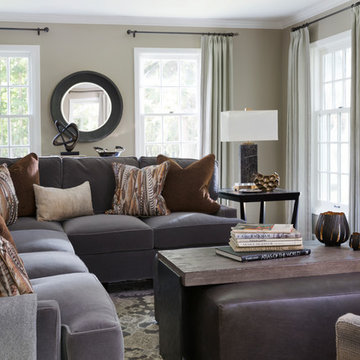
Ryan Hainey Photography LLC
Aménagement d'une petite salle de séjour montagne fermée avec un mur beige, une cheminée standard, un manteau de cheminée en plâtre, un téléviseur fixé au mur et un sol beige.
Aménagement d'une petite salle de séjour montagne fermée avec un mur beige, une cheminée standard, un manteau de cheminée en plâtre, un téléviseur fixé au mur et un sol beige.
Idées déco de pièces à vivre montagne avec un manteau de cheminée en plâtre
2



