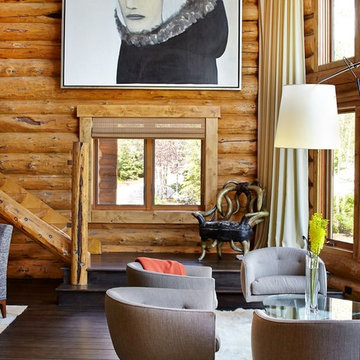Idées déco de pièces à vivre montagne avec parquet foncé
Trier par :
Budget
Trier par:Populaires du jour
1 - 20 sur 4 253 photos
1 sur 3
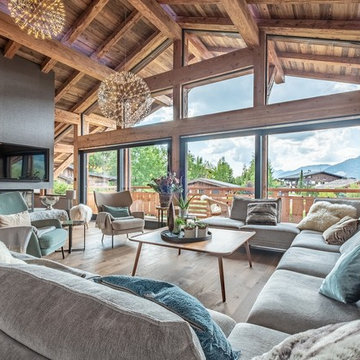
ROLLAND Helene WTL PHOTOGRAPHIE
Idées déco pour un salon montagne ouvert avec un mur marron, parquet foncé, un téléviseur fixé au mur et un sol marron.
Idées déco pour un salon montagne ouvert avec un mur marron, parquet foncé, un téléviseur fixé au mur et un sol marron.
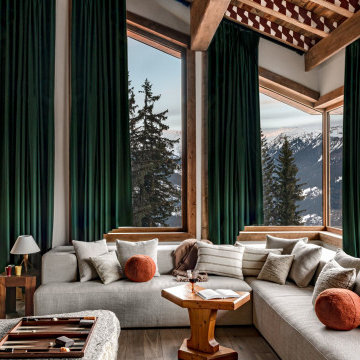
Architecte d'intérieur : Atelier Rémi Giffon
Art Curative : Josephine Fossey Office
Iconic House
Réalisation d'un salon chalet avec un mur blanc, parquet foncé, un sol marron, poutres apparentes et un plafond voûté.
Réalisation d'un salon chalet avec un mur blanc, parquet foncé, un sol marron, poutres apparentes et un plafond voûté.

salon cheminée dans un chalet de montagne en Vanoise
Idées déco pour un grand salon montagne en bois ouvert avec une salle de réception, un mur blanc, parquet foncé, une cheminée standard, un manteau de cheminée en lambris de bois, un téléviseur indépendant, un sol marron et un plafond en bois.
Idées déco pour un grand salon montagne en bois ouvert avec une salle de réception, un mur blanc, parquet foncé, une cheminée standard, un manteau de cheminée en lambris de bois, un téléviseur indépendant, un sol marron et un plafond en bois.
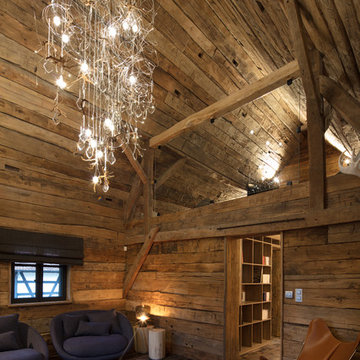
La grange transformée en chalet, double hauteur et lustre de fibre de verre, nous quittons l'Alsace pour le montagne le tempos d'une nuit.
Bois de récupération, brut ou presque...

Cette image montre un grand salon chalet ouvert avec une salle de réception, un mur marron, parquet foncé, une cheminée standard, un manteau de cheminée en pierre, aucun téléviseur, un sol marron et éclairage.

You know by now we love designing in Bend, and Caldera Springs just feels like home! This project, (a collaboration with Olsen Bros. Construction and Heidi Byrnes Design) is the “forever home” for a couple relocating from Lake Oswego. Soaring wood ceilings, open living spaces and ample bedroom suites informed the client’s classic/modern finish choices.
The furnishings aesthetic began with fabric to inspire pattern and color, and the story for each room unfolded from there. The great room is dressed in deep green, rust and cream, reflecting the natural palette outside every door and window. A pair of plush sofas large enough to nap on, swivel chairs to take in the view, and unique leather ottomans to tuck in where needed, invite lounging and conversation.
The primary and back guest suites offer the most incredible window seats for cozying up with your favorite book. Layered with custom cushions and a pile of pillows, they’re the best seat in the house.
Exciting wallpaper selections for each bathroom provided playful focal walls, from the deep green vinyl grass cloth in the primary bath, to a forest of sparkling tree lines in the powder bath. Amazing how wallpaper can define the personality of a space!
This home is full of color, yet minimal in the “extras” and easy to maintain. It’s always refreshing for us to return to a home we dressed months ago and have it look just like we left it! We know it will provide a warm welcome for the owners and their guests for years to come!
Photography by Chris Murray Productions

We love to collaborate, whenever and wherever the opportunity arises. For this mountainside retreat, we entered at a unique point in the process—to collaborate on the interior architecture—lending our expertise in fine finishes and fixtures to complete the spaces, thereby creating the perfect backdrop for the family of furniture makers to fill in each vignette. Catering to a design-industry client meant we sourced with singularity and sophistication in mind, from matchless slabs of marble for the kitchen and master bath to timeless basin sinks that feel right at home on the frontier and custom lighting with both industrial and artistic influences. We let each detail speak for itself in situ.

This natural stone veneer fireplace is made with the Quarry Mill's Torrington thin stone veneer. Torrington natural stone veneer is a rustic low height ledgestone. The stones showcase a beautiful depth of color within each individual piece which creates stunning visual interest and character on large- and small-scale projects. The pieces range in color from shades of brown, rust, black, deep blue and light grey. The rustic feel of Torrington complements residences such as a Northwoods lake house or a mountain lodge. The smaller pieces of thin stone veneer can be installed with a mortar joint between them or drystacked with a tight fit installation. With a drystack installation, increases in both the mason’s time and waste factor should be figured in.
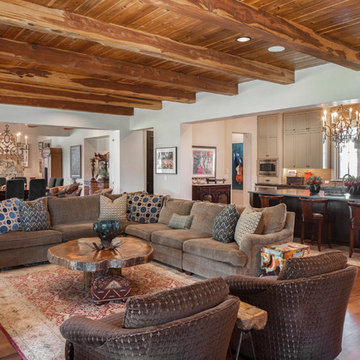
Fine Focus Photography
Exemple d'un salon montagne ouvert avec un mur blanc, parquet foncé et un sol marron.
Exemple d'un salon montagne ouvert avec un mur blanc, parquet foncé et un sol marron.

Cette photo montre une salle de séjour montagne fermée avec un mur blanc, parquet foncé, aucune cheminée, un téléviseur fixé au mur et un sol marron.
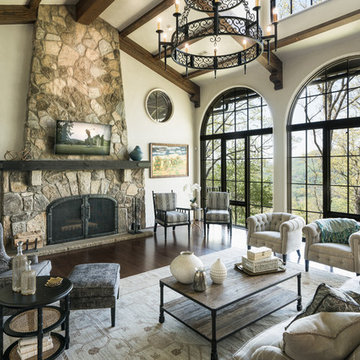
Exemple d'une salle de séjour montagne avec un mur blanc, parquet foncé, une cheminée standard, un téléviseur fixé au mur et un sol marron.
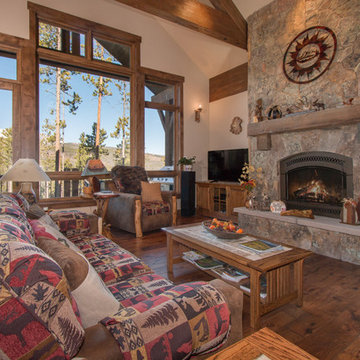
Tammi T Photography
Idées déco pour un salon montagne de taille moyenne et fermé avec une salle de réception, un mur beige, parquet foncé, une cheminée standard, un manteau de cheminée en pierre, aucun téléviseur et un sol marron.
Idées déco pour un salon montagne de taille moyenne et fermé avec une salle de réception, un mur beige, parquet foncé, une cheminée standard, un manteau de cheminée en pierre, aucun téléviseur et un sol marron.
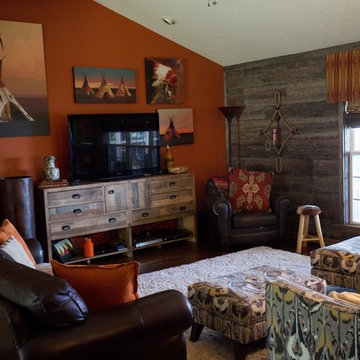
Southwestern Family Room with barn wood wall.
Idée de décoration pour une salle de séjour chalet de taille moyenne et ouverte avec un mur multicolore, parquet foncé et un téléviseur indépendant.
Idée de décoration pour une salle de séjour chalet de taille moyenne et ouverte avec un mur multicolore, parquet foncé et un téléviseur indépendant.
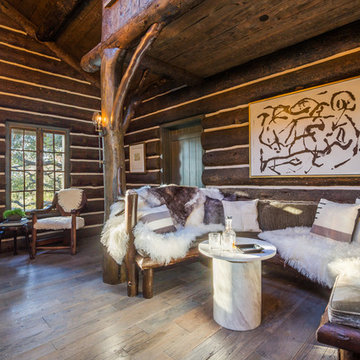
Anthony Barcelo
Idée de décoration pour un salon chalet avec parquet foncé.
Idée de décoration pour un salon chalet avec parquet foncé.
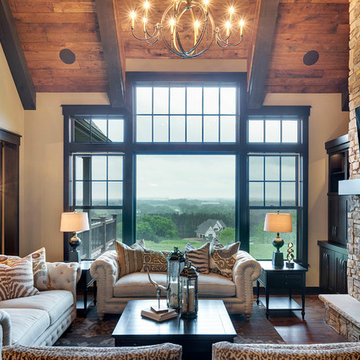
Our newest custom home boasts an expansive great room with soaring stone fireplace and 15 ft. ceilings; a nook for their grand piano, a cook's kitchen, main-floor master suite, fitness area and a spacious 3-season porch to take in the beauty of the St. Croix Valley. Millwork and cabinetry in a rich black stain contrast with lighting and hardware in a French antique gold finish. Balancing those feminine touches are rustic elements such as hickory floors, beamed ceilings and four stone fireplaces.
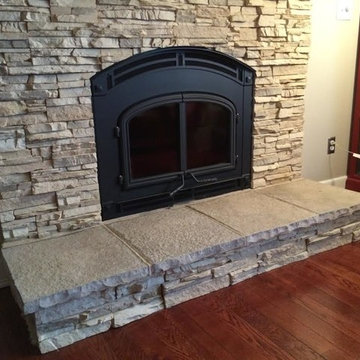
Idée de décoration pour un salon chalet avec un mur gris, parquet foncé, une cheminée standard et un manteau de cheminée en pierre.
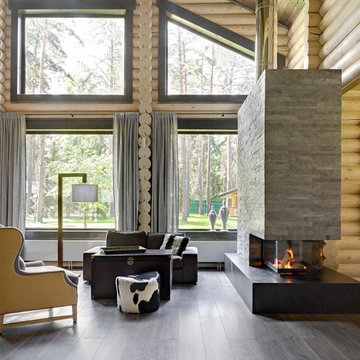
Idée de décoration pour un grand salon chalet ouvert avec parquet foncé, une cheminée double-face, un manteau de cheminée en pierre et un mur beige.
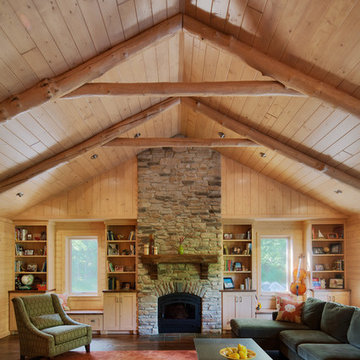
New family room with a view of the new fireplace flanked by window seats and the wood ceiling with exposed log beams and collar ties. Photography: Fred Golden
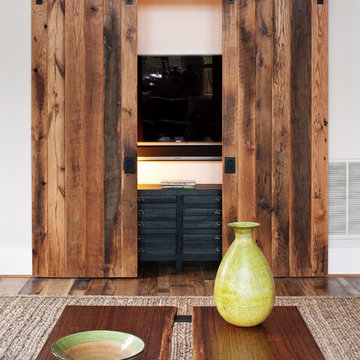
Ansel Olson
Idées déco pour un salon montagne de taille moyenne et fermé avec parquet foncé, un téléviseur dissimulé, un mur blanc et aucune cheminée.
Idées déco pour un salon montagne de taille moyenne et fermé avec parquet foncé, un téléviseur dissimulé, un mur blanc et aucune cheminée.
Idées déco de pièces à vivre montagne avec parquet foncé
1




