Idées déco de pièces à vivre montagne avec un sol en carrelage de céramique
Trier par :
Budget
Trier par:Populaires du jour
81 - 100 sur 463 photos
1 sur 3
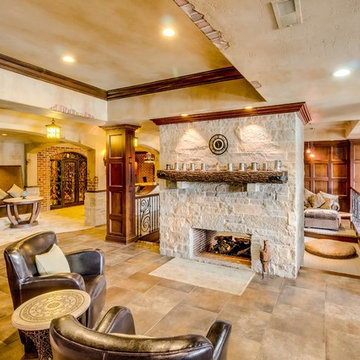
Cette image montre un grand salon chalet ouvert avec une salle de réception, un mur beige, un sol en carrelage de céramique, une cheminée double-face, un manteau de cheminée en pierre, aucun téléviseur et un sol beige.
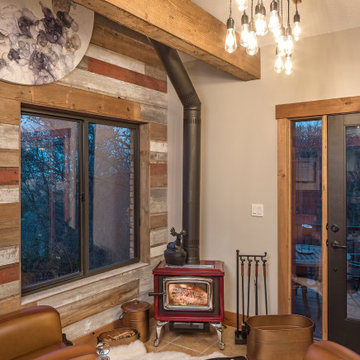
Inspiration pour une salle de séjour chalet de taille moyenne et fermée avec salle de jeu, un mur beige, un sol en carrelage de céramique, aucune cheminée, aucun téléviseur et un sol marron.
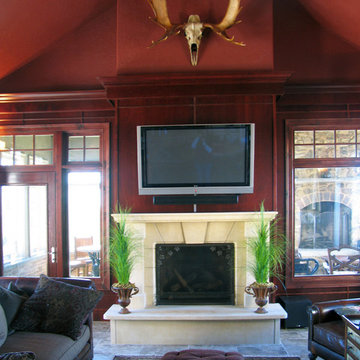
This fireplace has Buechel Stone's Silverdale cutstone for this custom surround. Click on the tag to see more at www.buechelstone.com/shoppingcart/products/Silverdale-Cut....
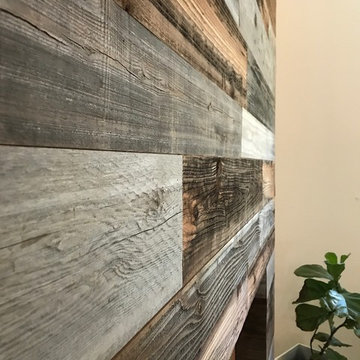
Cette image montre un salon chalet de taille moyenne et fermé avec une salle de réception, un mur beige, une cheminée standard, un manteau de cheminée en bois, aucun téléviseur, un sol en carrelage de céramique et un sol beige.
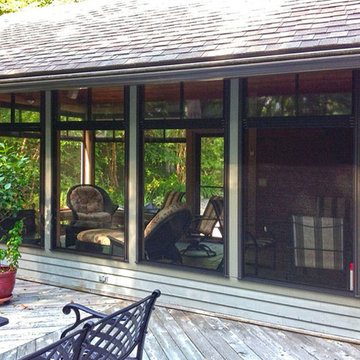
Idées déco pour une véranda montagne de taille moyenne avec un sol en carrelage de céramique, aucune cheminée, un plafond standard et un sol marron.
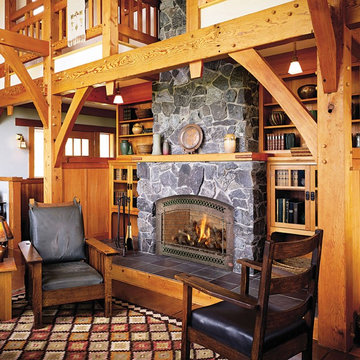
Cette photo montre un salon montagne de taille moyenne et ouvert avec un mur beige, un sol en carrelage de céramique, une cheminée standard, un manteau de cheminée en pierre et un sol marron.
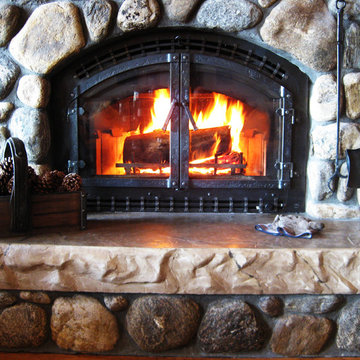
Idée de décoration pour un salon chalet de taille moyenne avec un sol en carrelage de céramique, une cheminée standard, un manteau de cheminée en pierre et un sol marron.
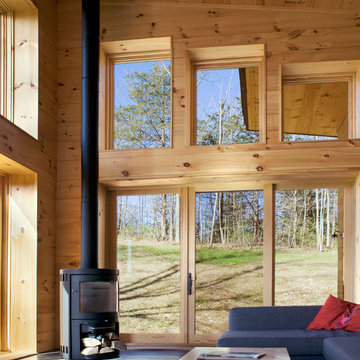
A couple of young college professors from Northern California wanted a modern, energy-efficient home, which is located in Chittenden County, Vermont. The home’s design provides a natural, unobtrusive aesthetic setting to a backdrop of the Green Mountains with the low-sloped roof matching the slope of the hills. Triple-pane windows from Integrity® were chosen for their superior energy efficiency ratings, affordability and clean lines that outlined the home’s openings and fit the contemporary architecture they were looking to create. In addition, the project met or exceeded Vermont’s Energy Star requirements.
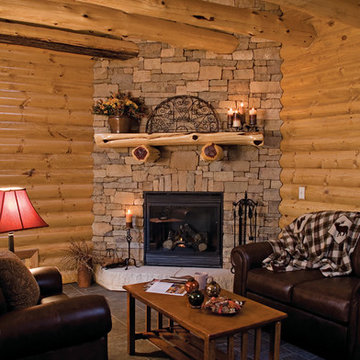
Cette image montre un grand salon mansardé ou avec mezzanine chalet avec un sol en carrelage de céramique, une cheminée d'angle, un manteau de cheminée en pierre et aucun téléviseur.
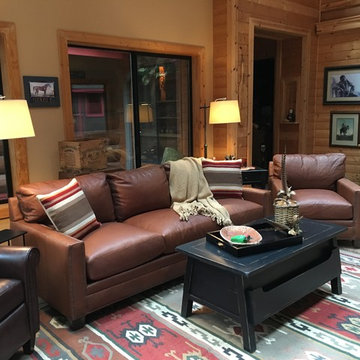
Réalisation d'un salon chalet de taille moyenne et fermé avec une salle de réception, un mur marron et un sol en carrelage de céramique.
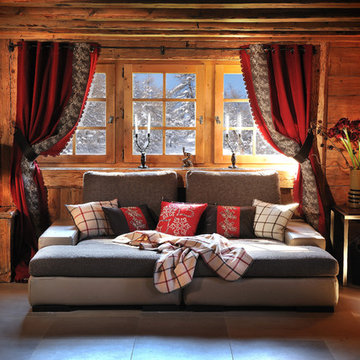
semaphore-photo
Idée de décoration pour une salle de séjour chalet de taille moyenne et fermée avec un mur marron, un sol en carrelage de céramique et aucune cheminée.
Idée de décoration pour une salle de séjour chalet de taille moyenne et fermée avec un mur marron, un sol en carrelage de céramique et aucune cheminée.
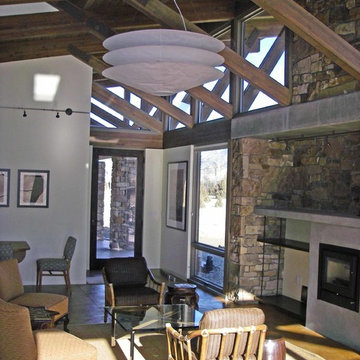
Cette photo montre un salon montagne ouvert avec une salle de réception, un mur beige, un sol en carrelage de céramique, une cheminée ribbon, aucun téléviseur, un sol noir et un manteau de cheminée en pierre.
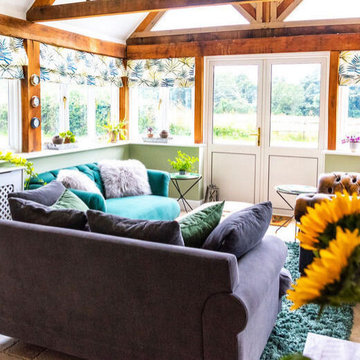
I worked on a modern family house, built on the land of an old farmhouse. It is surrounded by stunning open countryside and set within a 2.2 acre garden plot.
The house was lacking in character despite being called a 'farmhouse.' So the clients, who had recently moved in, wanted to start off by transforming their conservatory, living room and family bathroom into rooms which would show lots of personality. They like a rustic style and wanted the house to be a sanctuary - a place to relax, switch off from work and enjoy time together as a young family. A big part of the brief was to tackle the layout of their living room. It is a large, rectangular space and they needed help figuring out the best layout for the furniture, working around a central fireplace and a couple of awkwardly placed double doors.
For the design, I took inspiration from the stunning surroundings. I worked with greens and blues and natural materials to come up with a scheme that would reflect the immediate exterior and exude a soothing feel.
To tackle the living room layout I created three zones within the space, based on how the family spend time in the room. A reading area, a social space and a TV zone used the whole room to its maximum.
I created a design concept for all rooms. This consisted of the colour scheme, materials, patterns and textures which would form the basis of the scheme. A 2D floor plan was also drawn up to tackle the room layouts and help us agree what furniture was required.
At sourcing stage, I compiled a list of furniture, fixtures and accessories required to realise the design vision. I sourced everything, from the furniture, new carpet for the living room, lighting, bespoke blinds and curtains, new radiators, down to the cushions, rugs and a few small accessories. I designed bespoke shelving units for the living room and created 3D CAD visuals for each room to help my clients to visualise the spaces.
I provided shopping lists of items and samples of all finishes. I passed on a number of trade discounts for some of the bigger pieces of furniture and the bathroom items, including 15% off the sofas.
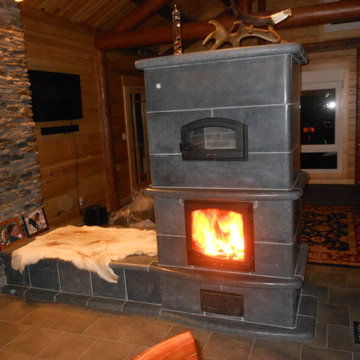
Soapstone Masonry Heater with heated bench. This unit has two fire view doors and an integrated bake oven.
Exemple d'une salle de séjour montagne avec un sol en carrelage de céramique et un manteau de cheminée en pierre.
Exemple d'une salle de séjour montagne avec un sol en carrelage de céramique et un manteau de cheminée en pierre.
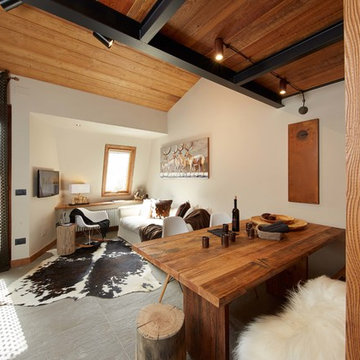
Soggiorno, sala da pranzo e cucina in un unico spazio luminoso, con tanto di balcone e camino. Pavimenti in pietra e rivestimenti in larice bio bruno spazzolato.
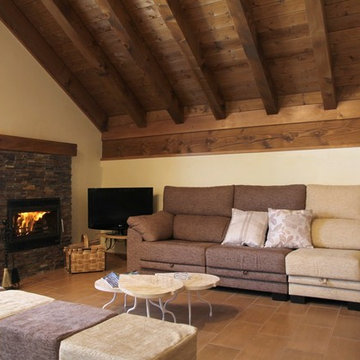
Idées déco pour un salon montagne de taille moyenne et fermé avec un mur jaune, un sol en carrelage de céramique, une cheminée standard et un téléviseur indépendant.
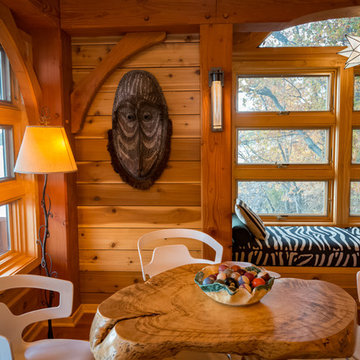
Buffalo Lumber specializes in Custom Milled, Factory Finished Wood Siding and Paneling. We ONLY do real wood.
Cette photo montre un salon montagne de taille moyenne et ouvert avec un bar de salon, aucune cheminée, aucun téléviseur et un sol en carrelage de céramique.
Cette photo montre un salon montagne de taille moyenne et ouvert avec un bar de salon, aucune cheminée, aucun téléviseur et un sol en carrelage de céramique.
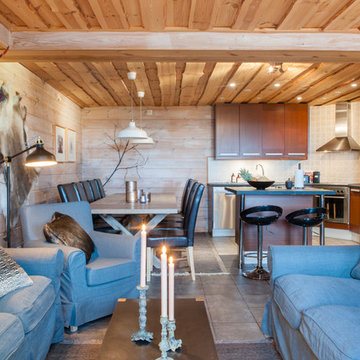
Felicia Ahlbin
Inspiration pour une grande salle de séjour chalet avec un mur marron, un sol en carrelage de céramique, un téléviseur d'angle et un sol gris.
Inspiration pour une grande salle de séjour chalet avec un mur marron, un sol en carrelage de céramique, un téléviseur d'angle et un sol gris.
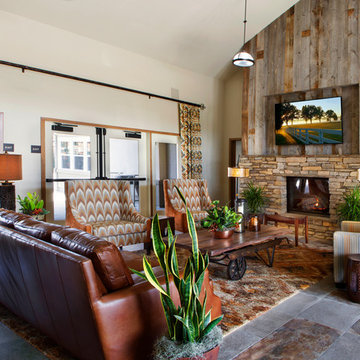
Idées déco pour une très grande salle de séjour montagne ouverte avec un sol en carrelage de céramique et un manteau de cheminée en pierre.
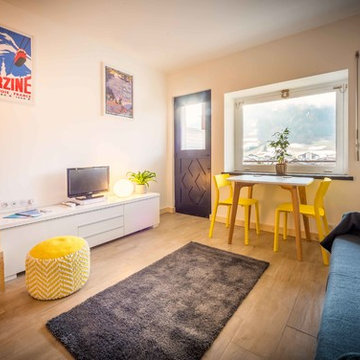
Damien McArthur
Idée de décoration pour une petite salle de séjour chalet ouverte avec un mur blanc, un sol en carrelage de céramique, aucune cheminée, un téléviseur indépendant et un sol beige.
Idée de décoration pour une petite salle de séjour chalet ouverte avec un mur blanc, un sol en carrelage de céramique, aucune cheminée, un téléviseur indépendant et un sol beige.
Idées déco de pièces à vivre montagne avec un sol en carrelage de céramique
5



