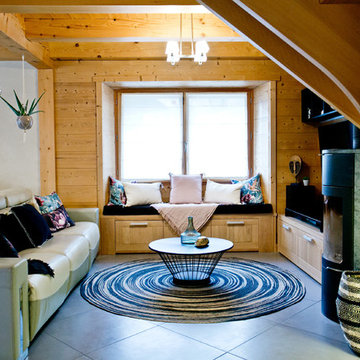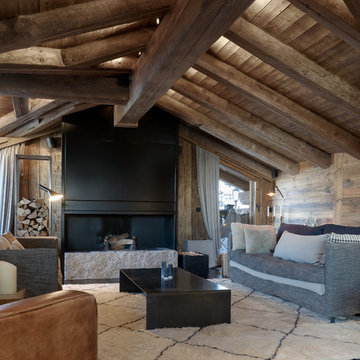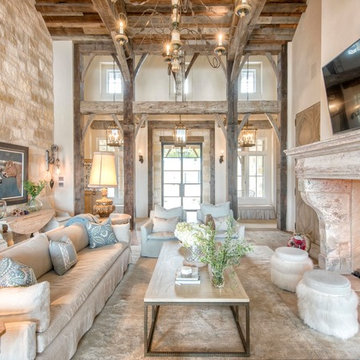Idées déco de pièces à vivre montagne avec une cheminée
Trier par :
Budget
Trier par:Populaires du jour
1 - 20 sur 15 226 photos
1 sur 3

Doïna Photographe -
Pour dématérialiser visuellement notre espace salon de notre salle à manger, nous avons fait réaliser sur-mesure par une créatrice du bassin annécien de superbes suspensions en macramé et perles de verre de Murano à l’intérieur desquelles nous avons inséré de jolis cache-pot et plantes grasses. La cohérence du projet est poussée jusqu’aux moindres détails puisque les couleurs des perles sont assorties aux couleurs des coussins colibri présents sur la banquette et sur le canapé. En effet, ce sont ces petits détails qui parfond le décor.

Rideaux, canapés sur mesure
Exemple d'un salon montagne avec un manteau de cheminée en métal, une salle de réception, un mur marron et une cheminée standard.
Exemple d'un salon montagne avec un manteau de cheminée en métal, une salle de réception, un mur marron et une cheminée standard.

salon cheminée dans un chalet de montagne en Vanoise
Idées déco pour un grand salon montagne en bois ouvert avec une salle de réception, un mur blanc, parquet foncé, une cheminée standard, un manteau de cheminée en lambris de bois, un téléviseur indépendant, un sol marron et un plafond en bois.
Idées déco pour un grand salon montagne en bois ouvert avec une salle de réception, un mur blanc, parquet foncé, une cheminée standard, un manteau de cheminée en lambris de bois, un téléviseur indépendant, un sol marron et un plafond en bois.

Mountain modern living room with high vaulted ceilings.
Aménagement d'un salon montagne ouvert avec un mur blanc, parquet foncé, une cheminée standard, un manteau de cheminée en pierre, un téléviseur fixé au mur et un sol marron.
Aménagement d'un salon montagne ouvert avec un mur blanc, parquet foncé, une cheminée standard, un manteau de cheminée en pierre, un téléviseur fixé au mur et un sol marron.

LED strips uplight the ceiling from the exposed I-beams, while direct lighting is provided from pendant mounted multiple headed adjustable accent lights.
Studio B Architects, Aspen, CO.
Photo by Raul Garcia
Key Words: Lighting, Modern Lighting, Lighting Designer, Lighting Design, Design, Lighting, ibeams, ibeam, indoor pool, living room lighting, beam lighting, modern pendant lighting, modern pendants, contemporary living room, modern living room, modern living room, contemporary living room, modern living room, modern living room, modern living room, modern living room, contemporary living room, contemporary living room

Idées déco pour un salon montagne avec un mur beige, parquet foncé, une cheminée standard, un manteau de cheminée en pierre et un mur en pierre.

Starr Homes, LLC
Idées déco pour une salle de séjour montagne avec un mur beige, parquet foncé, une cheminée standard, un manteau de cheminée en pierre, un téléviseur fixé au mur et éclairage.
Idées déco pour une salle de séjour montagne avec un mur beige, parquet foncé, une cheminée standard, un manteau de cheminée en pierre, un téléviseur fixé au mur et éclairage.

Réalisation d'un grand salon chalet ouvert avec une salle de réception, un mur marron, un sol en bois brun, une cheminée d'angle, un manteau de cheminée en pierre, aucun téléviseur, un sol marron et un mur en pierre.

Builder: Michels Homes
Cabinetry Design: Megan Dent
Interior Design: Jami Ludens, Studio M Interiors
Photography: Landmark Photography
Réalisation d'une grande salle de séjour chalet avec moquette, une cheminée d'angle et un manteau de cheminée en pierre.
Réalisation d'une grande salle de séjour chalet avec moquette, une cheminée d'angle et un manteau de cheminée en pierre.

Ric Stovall
Cette image montre une grande salle de séjour chalet ouverte avec un bar de salon, un mur beige, un sol en bois brun, un manteau de cheminée en métal, un téléviseur fixé au mur, un sol marron et une cheminée ribbon.
Cette image montre une grande salle de séjour chalet ouverte avec un bar de salon, un mur beige, un sol en bois brun, un manteau de cheminée en métal, un téléviseur fixé au mur, un sol marron et une cheminée ribbon.

Inspiration pour une grande salle de séjour chalet ouverte avec un mur blanc, un sol en bois brun, une cheminée standard, un manteau de cheminée en pierre, un sol marron, un téléviseur fixé au mur et un bar de salon.

Inspiration pour un grand salon chalet ouvert avec un mur marron, parquet foncé, une cheminée standard, un manteau de cheminée en pierre, aucun téléviseur et un sol marron.

Inspiration pour un salon chalet avec un mur beige, un sol en bois brun, une cheminée standard, un téléviseur fixé au mur, un sol marron et un mur en pierre.

Interior Design: Allard + Roberts Interior Design Construction: K Enterprises Photography: David Dietrich Photography
Exemple d'un grand salon montagne ouvert avec une bibliothèque ou un coin lecture, un mur blanc, parquet foncé, une cheminée standard, un manteau de cheminée en pierre, un téléviseur encastré et un sol marron.
Exemple d'un grand salon montagne ouvert avec une bibliothèque ou un coin lecture, un mur blanc, parquet foncé, une cheminée standard, un manteau de cheminée en pierre, un téléviseur encastré et un sol marron.

Built by Old Hampshire Designs, Inc.
John W. Hession, Photographer
Idée de décoration pour un grand salon chalet ouvert avec parquet clair, une cheminée ribbon, un manteau de cheminée en pierre, une salle de réception, un mur marron, aucun téléviseur, un sol beige et un mur en pierre.
Idée de décoration pour un grand salon chalet ouvert avec parquet clair, une cheminée ribbon, un manteau de cheminée en pierre, une salle de réception, un mur marron, aucun téléviseur, un sol beige et un mur en pierre.

A large, handcrafted log truss spans the width of this grand great room. Produced By: PrecisionCraft Log & Timber Homes Photo Credit: Mountain Photographics, Inc.

This homage to prairie style architecture located at The Rim Golf Club in Payson, Arizona was designed for owner/builder/landscaper Tom Beck.
This home appears literally fastened to the site by way of both careful design as well as a lichen-loving organic material palatte. Forged from a weathering steel roof (aka Cor-Ten), hand-formed cedar beams, laser cut steel fasteners, and a rugged stacked stone veneer base, this home is the ideal northern Arizona getaway.
Expansive covered terraces offer views of the Tom Weiskopf and Jay Morrish designed golf course, the largest stand of Ponderosa Pines in the US, as well as the majestic Mogollon Rim and Stewart Mountains, making this an ideal place to beat the heat of the Valley of the Sun.
Designing a personal dwelling for a builder is always an honor for us. Thanks, Tom, for the opportunity to share your vision.
Project Details | Northern Exposure, The Rim – Payson, AZ
Architect: C.P. Drewett, AIA, NCARB, Drewett Works, Scottsdale, AZ
Builder: Thomas Beck, LTD, Scottsdale, AZ
Photographer: Dino Tonn, Scottsdale, AZ

Ric Stovall
Exemple d'une très grande salle de séjour montagne ouverte avec un mur beige, parquet clair, un manteau de cheminée en métal, un téléviseur fixé au mur, un bar de salon, une cheminée ribbon et éclairage.
Exemple d'une très grande salle de séjour montagne ouverte avec un mur beige, parquet clair, un manteau de cheminée en métal, un téléviseur fixé au mur, un bar de salon, une cheminée ribbon et éclairage.

The Fontana Bridge residence is a mountain modern lake home located in the mountains of Swain County. The LEED Gold home is mountain modern house designed to integrate harmoniously with the surrounding Appalachian mountain setting. The understated exterior and the thoughtfully chosen neutral palette blend into the topography of the wooded hillside.

SpaceCrafting
Réalisation d'une véranda chalet de taille moyenne avec un sol en bois brun, une cheminée standard, un plafond standard, un sol gris et un manteau de cheminée en pierre.
Réalisation d'une véranda chalet de taille moyenne avec un sol en bois brun, une cheminée standard, un plafond standard, un sol gris et un manteau de cheminée en pierre.
Idées déco de pièces à vivre montagne avec une cheminée
1



