Idées déco de pièces à vivre montagne avec une salle de réception
Trier par :
Budget
Trier par:Populaires du jour
81 - 100 sur 4 411 photos
1 sur 3
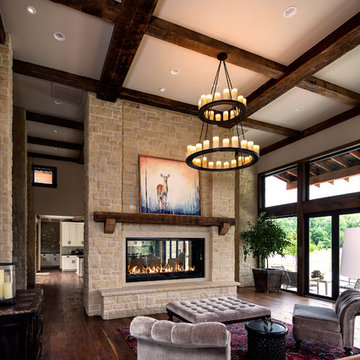
© Randy Tobias Photography. All rights reserved.
Réalisation d'un salon chalet de taille moyenne et fermé avec un mur beige, un sol en bois brun, une cheminée standard, un manteau de cheminée en pierre, une salle de réception et aucun téléviseur.
Réalisation d'un salon chalet de taille moyenne et fermé avec un mur beige, un sol en bois brun, une cheminée standard, un manteau de cheminée en pierre, une salle de réception et aucun téléviseur.
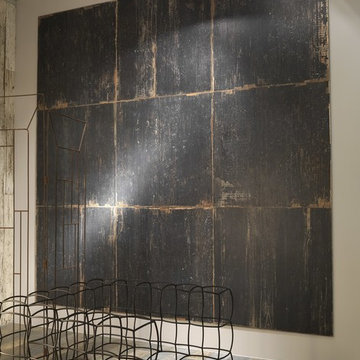
Great wood-looking porcelain tile from Ceramica Sant'Agostino's Blendart line. This color is called "DARK".
Exemple d'un très grand salon montagne ouvert avec une salle de réception, un mur gris et un sol en carrelage de porcelaine.
Exemple d'un très grand salon montagne ouvert avec une salle de réception, un mur gris et un sol en carrelage de porcelaine.
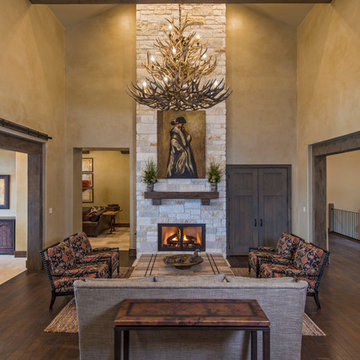
Merrick Ailes - Photography
Aménagement d'un salon montagne avec une salle de réception, un mur beige, parquet foncé, une cheminée standard, un manteau de cheminée en pierre et aucun téléviseur.
Aménagement d'un salon montagne avec une salle de réception, un mur beige, parquet foncé, une cheminée standard, un manteau de cheminée en pierre et aucun téléviseur.
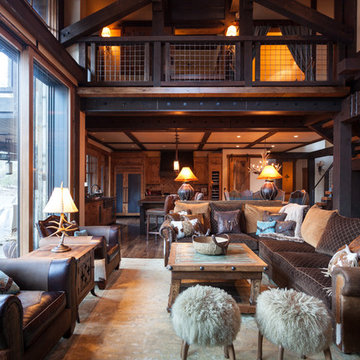
Exemple d'un salon montagne ouvert avec un mur blanc, un sol en bois brun, une salle de réception et un escalier.
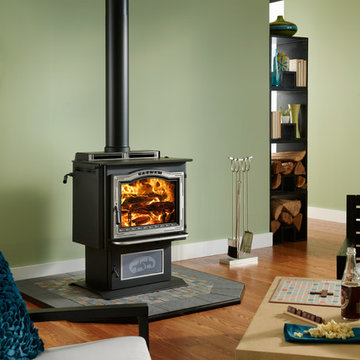
Cette image montre un salon chalet de taille moyenne et fermé avec une salle de réception, un mur vert, parquet foncé, un poêle à bois, un manteau de cheminée en métal, aucun téléviseur et un sol marron.
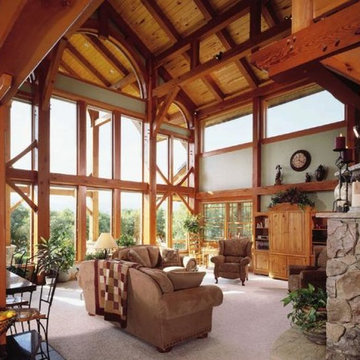
A local family business, Centennial Timber Frames started in a garage and has been in creating timber frames since 1988, with a crew of craftsmen dedicated to the art of mortise and tenon joinery.
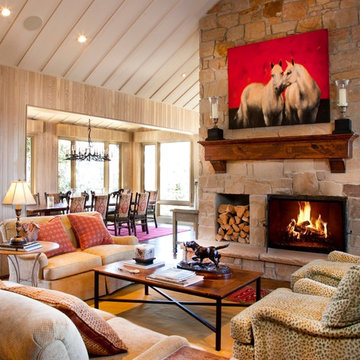
Paula Berg Design Associates | Warm and Inviting Sitting Area
| Photo by Ed Gohlich Photography, Inc
Idées déco pour un salon montagne avec une salle de réception, une cheminée standard, un manteau de cheminée en pierre, aucun téléviseur et éclairage.
Idées déco pour un salon montagne avec une salle de réception, une cheminée standard, un manteau de cheminée en pierre, aucun téléviseur et éclairage.
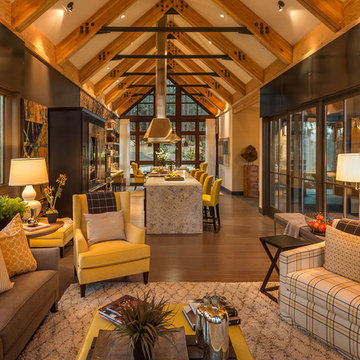
Idée de décoration pour un salon chalet de taille moyenne et ouvert avec une salle de réception, un mur beige, un sol en bois brun et aucun téléviseur.

Overlooking of the surrounding meadows of the historic C Lazy U Ranch, this single family residence was carefully sited on a sloping site to maximize spectacular views of Willow Creek Resevoir and the Indian Peaks mountain range. The project was designed to fulfill budgetary and time frame constraints while addressing the client’s goal of creating a home that would become the backdrop for a very active and growing family for generations to come. In terms of style, the owners were drawn to more traditional materials and intimate spaces of associated with a cabin scale structure.
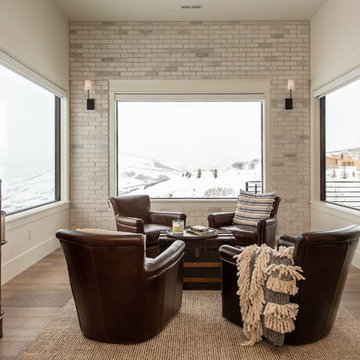
Réalisation d'un salon chalet avec une salle de réception, un mur blanc, aucune cheminée, aucun téléviseur et un sol en bois brun.
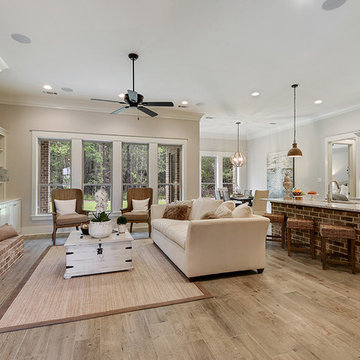
Cette photo montre un salon montagne de taille moyenne et ouvert avec une salle de réception, un mur beige, parquet clair, une cheminée standard, un manteau de cheminée en brique, aucun téléviseur et un sol beige.
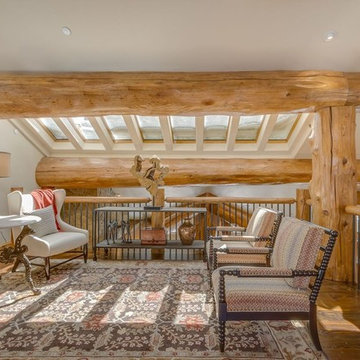
Inspiration pour un salon mansardé ou avec mezzanine chalet de taille moyenne avec une salle de réception, un mur blanc, un sol en bois brun, aucune cheminée, aucun téléviseur et un sol marron.
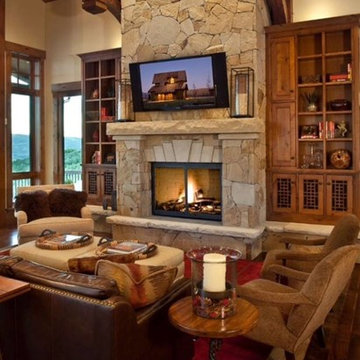
Idées déco pour un grand salon montagne ouvert avec un mur beige, un sol en bois brun, une cheminée standard, un manteau de cheminée en pierre, un téléviseur fixé au mur, une salle de réception et un sol marron.
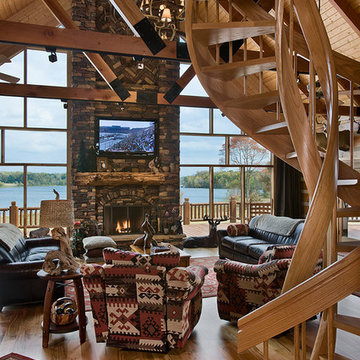
Idée de décoration pour un grand salon chalet ouvert avec une salle de réception, parquet clair, une cheminée standard, un manteau de cheminée en pierre, un téléviseur fixé au mur et un mur marron.

Au centre du vaste salon une juxtaposition de 4 tables basses en bois surmontées d'un plateau en terre cuite prolonge le plan vertical de la cheminée.
Crédit photo Valérie Chomarat, chalet Combloux
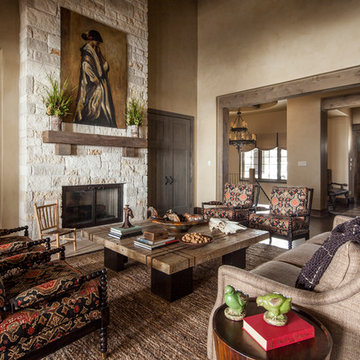
Exemple d'un salon montagne ouvert avec une salle de réception, un mur beige, une cheminée ribbon, un manteau de cheminée en pierre et aucun téléviseur.
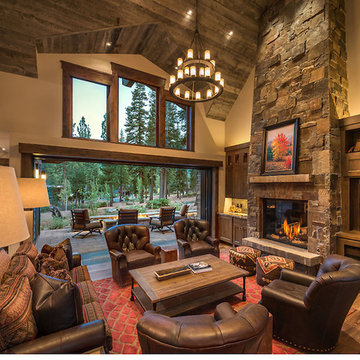
#2001 Chandelier - MONTECITO
Cette photo montre un grand salon montagne fermé avec une salle de réception, un mur beige, parquet foncé, une cheminée standard, un manteau de cheminée en pierre et aucun téléviseur.
Cette photo montre un grand salon montagne fermé avec une salle de réception, un mur beige, parquet foncé, une cheminée standard, un manteau de cheminée en pierre et aucun téléviseur.
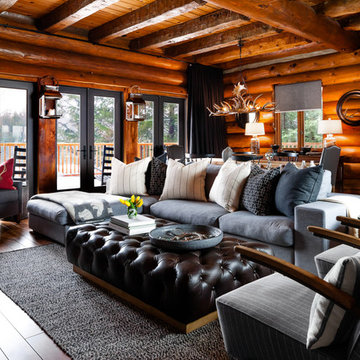
Punching in three pairs of glass doors increases the natural light and connectivity to the great outdoors.
Photo:Brandon Barre
Exemple d'un salon montagne ouvert avec une salle de réception, un sol en bois brun et canapé noir.
Exemple d'un salon montagne ouvert avec une salle de réception, un sol en bois brun et canapé noir.
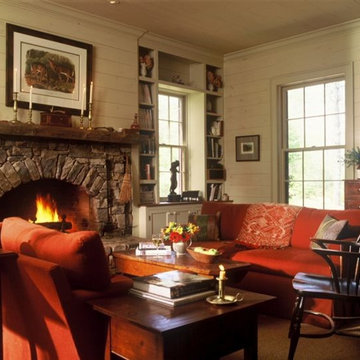
Réalisation d'un salon chalet de taille moyenne et fermé avec une salle de réception, un mur blanc, un sol en bois brun, une cheminée standard, un manteau de cheminée en pierre, aucun téléviseur et un sol marron.
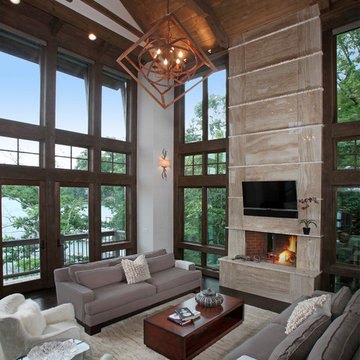
What makes a great room great? This space is 20' by 20' with 18' walls and vaulted ceilings. The rough sawn planks and elegant arched collar ties have a subtle craftsman look that compliments the clean lines of the room. The fireplace was designed to showcase the stone, using the grain vertically to the left and right and horizontally in the middle. The same material was used with a chiseled edge as a spacer between tiles to add texture and pattern. Modern Rustic Homes
Idées déco de pièces à vivre montagne avec une salle de réception
5



