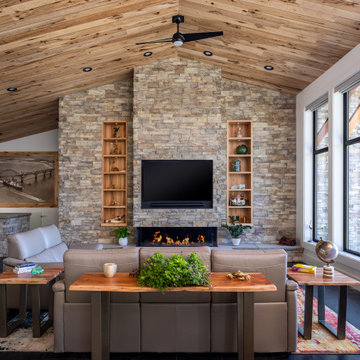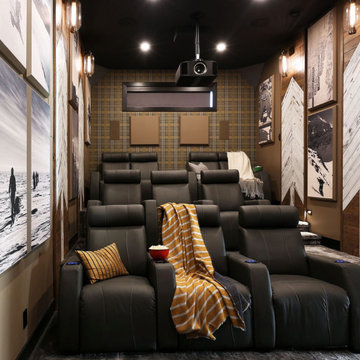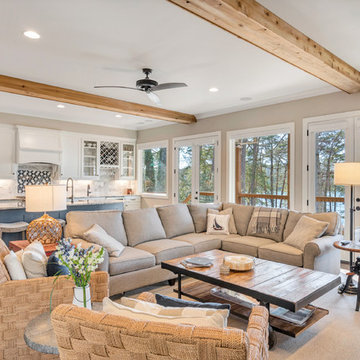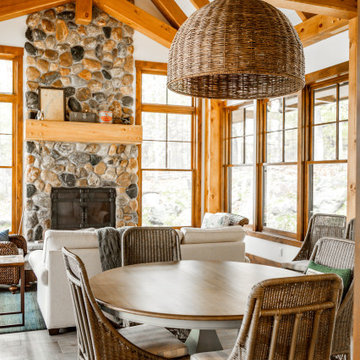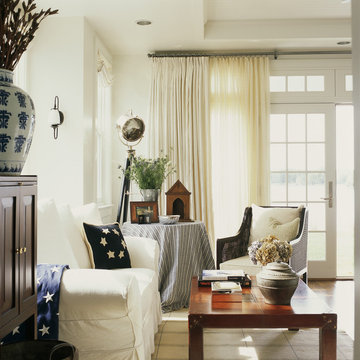Idées déco de pièces à vivre montagne beiges
Trier par :
Budget
Trier par:Populaires du jour
161 - 180 sur 2 160 photos
1 sur 3
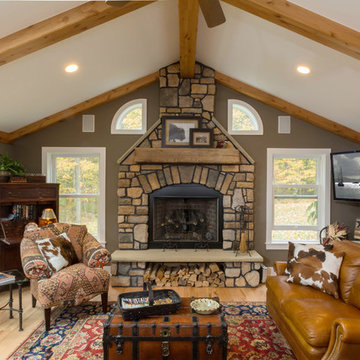
Photography by: Todd Yarrington
Réalisation d'une salle de séjour chalet de taille moyenne et ouverte avec un mur gris, parquet clair, une cheminée standard, un manteau de cheminée en pierre et un téléviseur d'angle.
Réalisation d'une salle de séjour chalet de taille moyenne et ouverte avec un mur gris, parquet clair, une cheminée standard, un manteau de cheminée en pierre et un téléviseur d'angle.
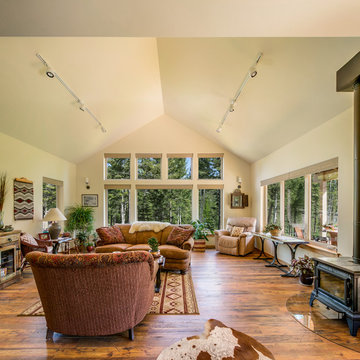
Here's a view of the living room from the kitchen. You can see the free standing wood burning stove with glass hearth on the right, and the wall mounted flat screen tv on the left. Our client is a lover of all things rustic and country themed, you can see a bit of her white and brown cowhide rug at the bottom of the photo as well as the kilim rug mounted on the wall to the left. We drywall wrapped the windows in this room, wood trim would have taken away from the beautiful view of the trees. Photography by Marie-Dominique Verdier.
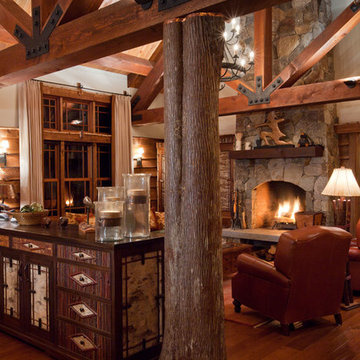
The 7,600 square-foot residence was designed for large, memorable gatherings of family and friends at the lake, as well as creating private spaces for smaller family gatherings. Keeping in dialogue with the surrounding site, a palette of natural materials and finishes was selected to provide a classic backdrop for all activities, bringing importance to the adjoining environment.
In optimizing the views of the lake and developing a strategy to maximize natural ventilation, an ideal, open-concept living scheme was implemented. The kitchen, dining room, living room and screened porch are connected, allowing for the large family gatherings to take place inside, should the weather not cooperate. Two main level master suites remain private from the rest of the program; yet provide a complete sense of incorporation. Bringing the natural finishes to the interior of the residence, provided the opportunity for unique focal points that complement the stunning stone fireplace and timber trusses.
Photographer: John Hession

Inspiration pour une grande salle de séjour chalet avec un mur blanc et parquet clair.
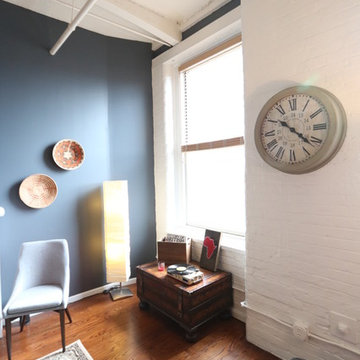
Réalisation d'un grand salon mansardé ou avec mezzanine chalet avec une salle de musique, un mur gris, parquet foncé, cheminée suspendue, un manteau de cheminée en bois et un téléviseur fixé au mur.
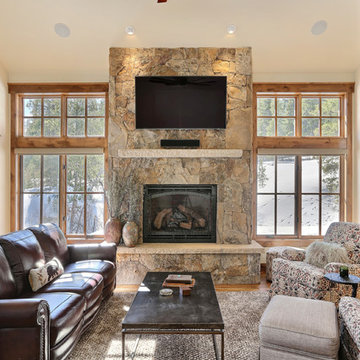
Denver Image Photography
Aménagement d'un salon montagne avec un mur beige, un sol en bois brun, une cheminée standard et un manteau de cheminée en pierre.
Aménagement d'un salon montagne avec un mur beige, un sol en bois brun, une cheminée standard et un manteau de cheminée en pierre.

2021 Artisan Home Tour
Remodeler: Nor-Son Custom Builders
Photo: Landmark Photography
Have questions about this home? Please reach out to the builder listed above to learn more.
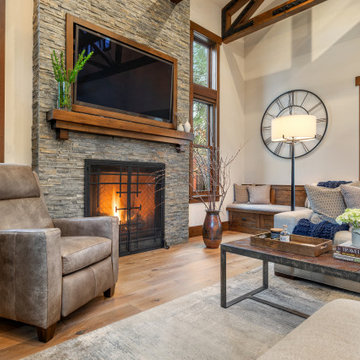
Cette image montre un salon chalet de taille moyenne et ouvert avec un mur beige, parquet clair, une cheminée standard, un manteau de cheminée en pierre de parement, un téléviseur fixé au mur et poutres apparentes.
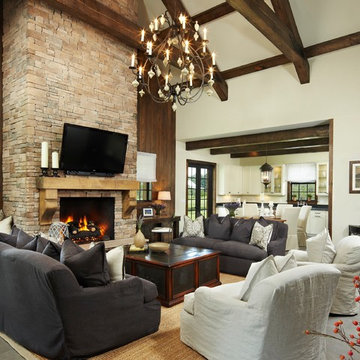
Giana Allen Design created a cabin and furnished the interiors to create a feeling of openness and intimacy for a cabin that was located in a warm climate. The airy space and light colors contrasting with the warmth of the wood creates a feeling of intimacy within the large room.
For more pics and furniture for sale=
www.gianaallendesign.com
Giana Allen Design

The library, a space to chill out and chat or read after a day in the mountains. Seating and shelving made fron scaffolding boards and distressed by myself. The owners fabourite colour is turquoise, which in a dark room perefectly lit up the space.
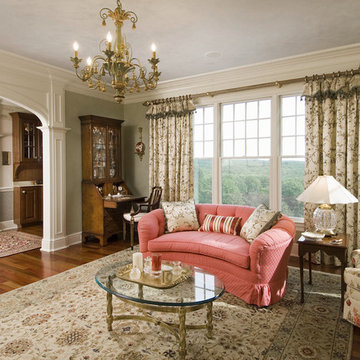
Floral pattern couches, wooden furniture and the use of light pastel color bring a sense of comfort and relaxing atmosphere to the room. For houses with tall ceiling and large windows, chandelier and long window drape makes the best enhancement to bring out the gorgeous look. Since the room is more on the pastel tone, it is best to use lighting that’s warmer, color temperature around 2700K-3000K is the best for enhancing the soft, feminine look.

For more info on this home such as prices, floor plan, go to www.goldeneagleloghomes.com
Cette image montre un grand salon mansardé ou avec mezzanine chalet avec un mur marron, un sol en bois brun, une cheminée standard, un manteau de cheminée en pierre, un sol marron et aucun téléviseur.
Cette image montre un grand salon mansardé ou avec mezzanine chalet avec un mur marron, un sol en bois brun, une cheminée standard, un manteau de cheminée en pierre, un sol marron et aucun téléviseur.
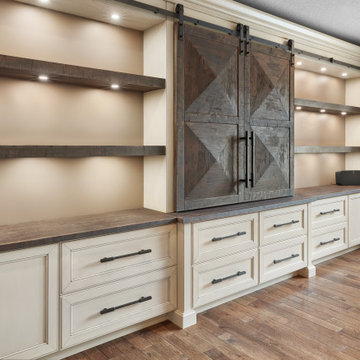
Rustic distressed hickory barn style doors, solid hickory countertop and floating shelves and hand painted glazed cabinet doors.
Aménagement d'un salon montagne avec un mur beige, un sol en bois brun, un téléviseur dissimulé et un sol marron.
Aménagement d'un salon montagne avec un mur beige, un sol en bois brun, un téléviseur dissimulé et un sol marron.
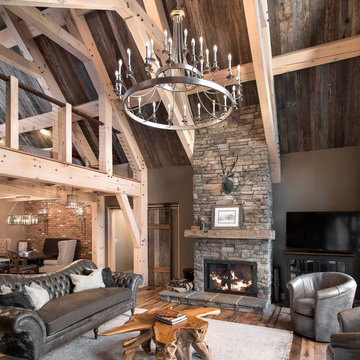
© 2017 Kim Smith Photo
Home by Timberbuilt. Please address design questions to the builder.
Inspiration pour un grand salon chalet ouvert avec un mur gris, un sol en bois brun, une cheminée standard, un manteau de cheminée en pierre et un téléviseur indépendant.
Inspiration pour un grand salon chalet ouvert avec un mur gris, un sol en bois brun, une cheminée standard, un manteau de cheminée en pierre et un téléviseur indépendant.

Lower Level Sitting Room off the bedroom with silver grey limestone at varying lengths & widths (existing fireplace location), slepper sofa & wall mount swivel sconces.
Glen Delman Photography www.glendelman.com
Idées déco de pièces à vivre montagne beiges
9




