Idées déco de pièces à vivre montagne fermées
Trier par :
Budget
Trier par:Populaires du jour
81 - 100 sur 3 911 photos
1 sur 3

Update of Pine paneling by painting accent color in existing shelving . Old doors were updated from grooved pineto flat recess panel doors.
Exemple d'une petite salle de séjour montagne fermée avec une bibliothèque ou un coin lecture, un mur bleu, un sol en bois brun, un téléviseur encastré, un sol marron et aucune cheminée.
Exemple d'une petite salle de séjour montagne fermée avec une bibliothèque ou un coin lecture, un mur bleu, un sol en bois brun, un téléviseur encastré, un sol marron et aucune cheminée.
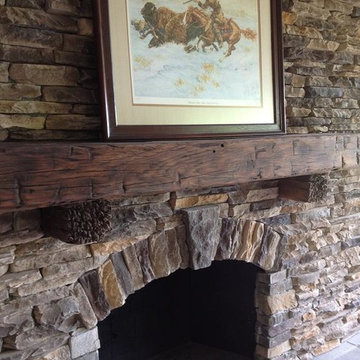
Reclaimed Hand Hewn Oak Mantel
Idée de décoration pour un salon chalet de taille moyenne et fermé avec un mur blanc, un sol en bois brun, une cheminée standard, un manteau de cheminée en pierre et un téléviseur fixé au mur.
Idée de décoration pour un salon chalet de taille moyenne et fermé avec un mur blanc, un sol en bois brun, une cheminée standard, un manteau de cheminée en pierre et un téléviseur fixé au mur.
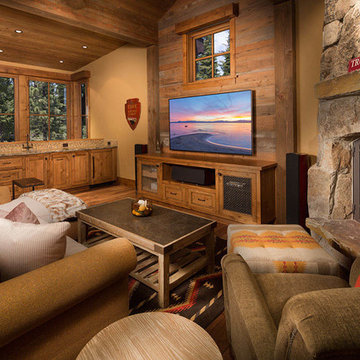
Tom Zikas
Inspiration pour une salle de séjour chalet de taille moyenne et fermée avec un bar de salon, un mur beige, un sol en bois brun, une cheminée standard, un manteau de cheminée en pierre et un téléviseur fixé au mur.
Inspiration pour une salle de séjour chalet de taille moyenne et fermée avec un bar de salon, un mur beige, un sol en bois brun, une cheminée standard, un manteau de cheminée en pierre et un téléviseur fixé au mur.
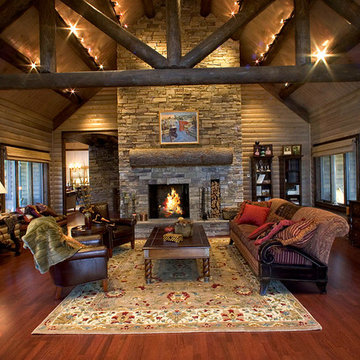
home by Katahdin Cedar Log Homes
Inspiration pour un grand salon chalet fermé avec un mur gris, parquet foncé, une cheminée standard et un manteau de cheminée en pierre.
Inspiration pour un grand salon chalet fermé avec un mur gris, parquet foncé, une cheminée standard et un manteau de cheminée en pierre.
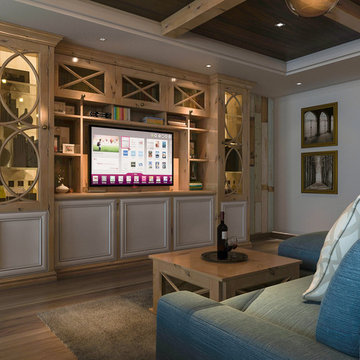
Knotty alder and painted wood cabinetry doors make a statement in this family game room. French lites in several styles and a gathering table along with matching built-in bar and coffee table create a rustic chic room.
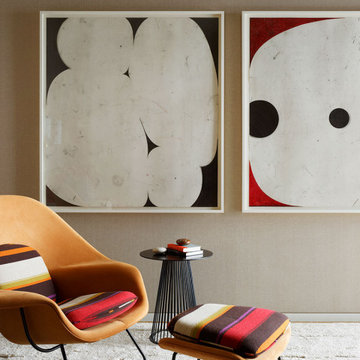
Lone Pine’s many unique elements and carefully considered details result in a seamless merger of form and function.
Residential architecture by CLB, interior design by CLB and Pepe Lopez Design, Inc. Jackson, Wyoming – Bozeman, Montana.
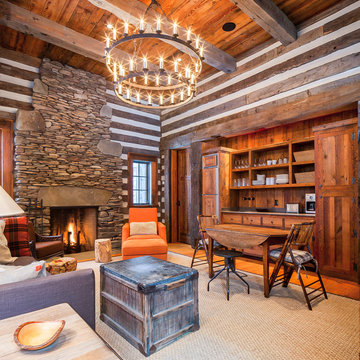
Custom wall cabinets and doors in this rustic cottage design.
Photos: Dietrich Floeter
Inspiration pour une salle de séjour chalet fermée avec salle de jeu, un mur marron, un sol en bois brun, une cheminée standard, un manteau de cheminée en pierre et un sol orange.
Inspiration pour une salle de séjour chalet fermée avec salle de jeu, un mur marron, un sol en bois brun, une cheminée standard, un manteau de cheminée en pierre et un sol orange.
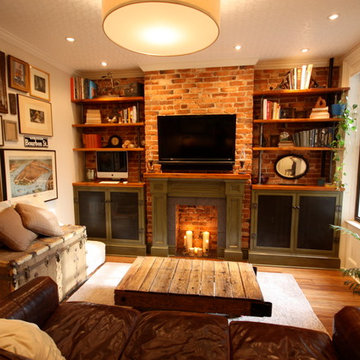
The Living Room has exposed brick and crown molding to take advantage of the architecture. We built a faux fireplace, radiator covering cabinet on the right sideand a storage cabinet on the left side, and a mantel with an extra thick 2 1/4" southern yellow pine top and slate surround. The bookshelves are also made of southern yellow pine supported by cast iron pipes. The cabinet door panels are made of metal sheet to allow the radiator ventilation and to allow remote controls to signal the electronics within. The cabinetry has a crackled paint finish to simulate age and time, adding a cozy, lived in effect.
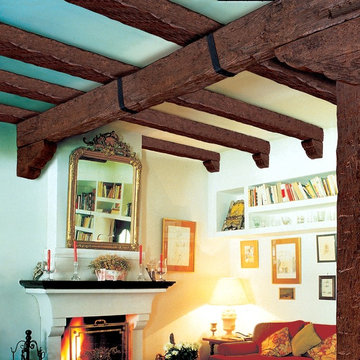
Outwater’s Faux Wood Beams
Idées déco pour un salon montagne fermé avec un mur blanc, une cheminée standard et un manteau de cheminée en béton.
Idées déco pour un salon montagne fermé avec un mur blanc, une cheminée standard et un manteau de cheminée en béton.
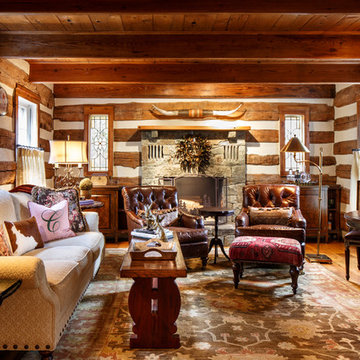
I am so excited to share this fabulous room! The client asked me to design a "cowgirl chic" look for her family room and this was my interpretation of that. The logs for the walls, beams for the ceiling and wood for the floor are from the original structures on the property dating back to the 1800s. We took great care to create a layered warm and feminine design that compliments the history of the building materials.
We created a feeling of “instant heirloom” with few notable pieces. The ottoman is upholstered in an antique Kilim rug. The embroidered linen cafe curtains with iron rods (Notice the little iron bird perched on the rods- he adds a bit of whimsy). We added a new rug that looks and feels like an antique. This is a perfect room for staying warm and cozy all year long!
Photo by David Keith
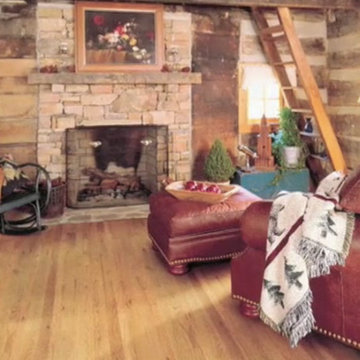
Exemple d'un petit salon montagne fermé avec une salle de réception, un mur beige, un sol en bois brun, une cheminée standard, un manteau de cheminée en pierre, aucun téléviseur et un sol marron.
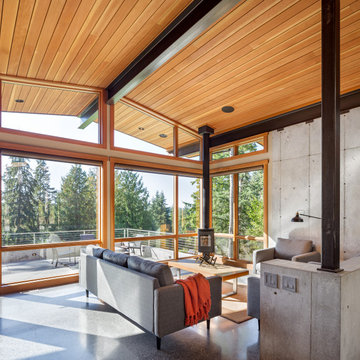
Inspiration pour un salon chalet de taille moyenne et fermé avec sol en béton ciré, un poêle à bois, aucun téléviseur et un plafond voûté.
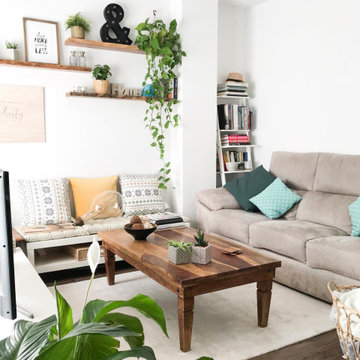
Cette photo montre un salon montagne de taille moyenne et fermé avec un mur blanc, un sol en carrelage de porcelaine, aucune cheminée, un téléviseur indépendant et un sol marron.
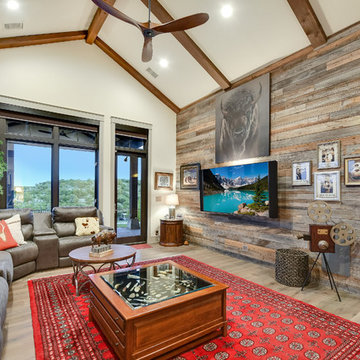
Cette image montre une salle de séjour chalet fermée avec un mur beige, parquet clair, un téléviseur fixé au mur et un sol beige.
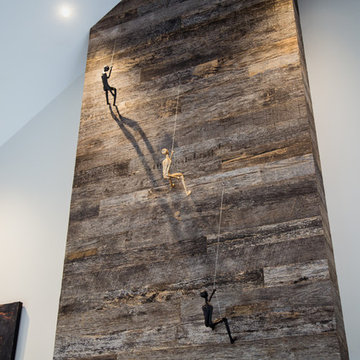
Rustic, cosy Showhome, Te Mara.
Range: Imondi (Reclaimed)
Colour: Oak Grey Plank
Dimensions: 95-135mm W x 15mm H x 400-2200mm L
Finish: Unfinished
Grade: Reclaimed
Texture: Raw
Warranty: Lifetime Structural
Professionals Involved: Bella Homes, SJC Builders, Sarah Burrows Interior Design
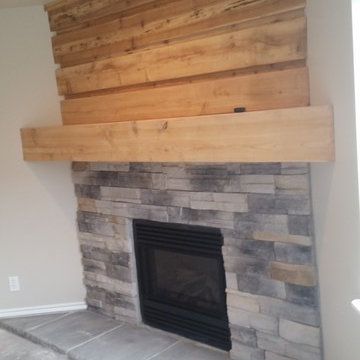
Cette photo montre un salon montagne de taille moyenne et fermé avec une salle de réception, sol en béton ciré, une cheminée standard, un manteau de cheminée en pierre, aucun téléviseur, un sol gris et un mur beige.
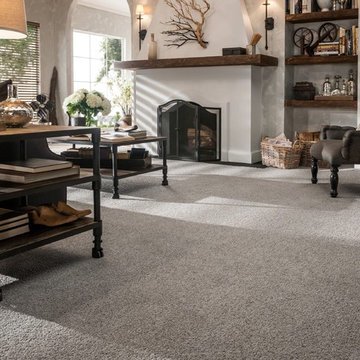
Aménagement d'un salon montagne de taille moyenne et fermé avec une salle de réception, un mur gris, moquette, une cheminée standard, un manteau de cheminée en plâtre et un sol gris.
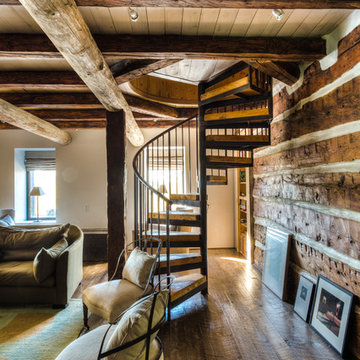
Jake Rhode
Cette photo montre un salon montagne de taille moyenne et fermé avec une salle de réception, un mur beige, un sol en bois brun, une cheminée standard, un manteau de cheminée en pierre et aucun téléviseur.
Cette photo montre un salon montagne de taille moyenne et fermé avec une salle de réception, un mur beige, un sol en bois brun, une cheminée standard, un manteau de cheminée en pierre et aucun téléviseur.
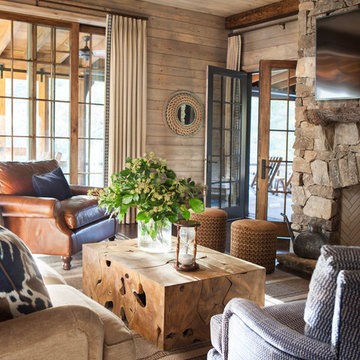
Idée de décoration pour un salon chalet fermé avec une cheminée standard et un manteau de cheminée en carrelage.

Arrow Timber Framing
9726 NE 302nd St, Battle Ground, WA 98604
(360) 687-1868
Web Site: https://www.arrowtimber.com
Idées déco de pièces à vivre montagne fermées
5



