Idées déco de pièces à vivre noires avec boiseries
Trier par :
Budget
Trier par:Populaires du jour
1 - 20 sur 137 photos
1 sur 3

Réalisation d'un grand salon victorien fermé avec un mur bleu, parquet foncé, une cheminée standard, un téléviseur fixé au mur, un sol marron et boiseries.

salon, sejour, decoration, fauteuils, osier, canapé en velours, canapé gris fonce, table basse, table en bois, coussins bleus, grandes fenêtres, lumineux, moulures, miroir vintage, cadres, chemine en pierre taillée, appliques murales.

Idées déco pour un grand salon blanc et bois classique avec une cheminée standard, un manteau de cheminée en plâtre, aucun téléviseur, boiseries, une bibliothèque ou un coin lecture, un mur blanc et un sol marron.

Lower Level Family Room with Built-In Bunks and Stairs.
Cette image montre une salle de séjour chalet de taille moyenne avec un mur marron, moquette, un sol beige, un plafond en bois et boiseries.
Cette image montre une salle de séjour chalet de taille moyenne avec un mur marron, moquette, un sol beige, un plafond en bois et boiseries.

Cette photo montre un grand salon tendance ouvert avec une salle de réception, un mur blanc, parquet clair, une cheminée standard, un manteau de cheminée en béton, un téléviseur encastré, un sol marron, un plafond en lambris de bois et boiseries.

2D previsualization for a client
Cette photo montre un très grand salon mansardé ou avec mezzanine victorien avec un mur bleu, un sol en marbre, un sol blanc, un plafond voûté et boiseries.
Cette photo montre un très grand salon mansardé ou avec mezzanine victorien avec un mur bleu, un sol en marbre, un sol blanc, un plafond voûté et boiseries.

Idée de décoration pour une salle de séjour tradition fermée avec un mur blanc, parquet clair, une cheminée standard, un manteau de cheminée en pierre, un téléviseur encastré et boiseries.
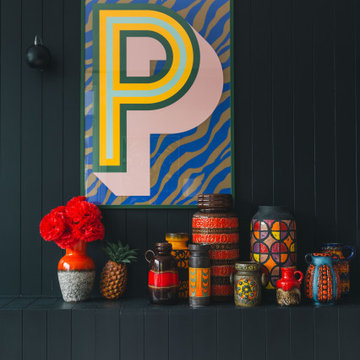
Murphys Road is a renovation in a 1906 Villa designed to compliment the old features with new and modern twist. Innovative colours and design concepts are used to enhance spaces and compliant family living. This award winning space has been featured in magazines and websites all around the world. It has been heralded for it's use of colour and design in inventive and inspiring ways.
Designed by New Zealand Designer, Alex Fulton of Alex Fulton Design
Photographed by Duncan Innes for Homestyle Magazine
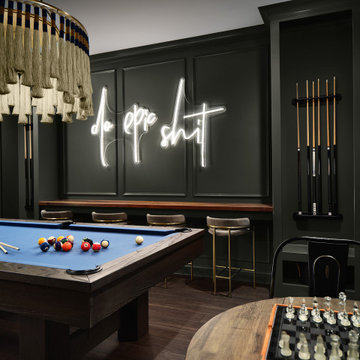
Family game room with a pool table, bar stools, and custom neon light
Idée de décoration pour une salle de séjour tradition de taille moyenne et fermée avec salle de jeu, un mur gris, parquet foncé, aucune cheminée, aucun téléviseur, un sol marron et boiseries.
Idée de décoration pour une salle de séjour tradition de taille moyenne et fermée avec salle de jeu, un mur gris, parquet foncé, aucune cheminée, aucun téléviseur, un sol marron et boiseries.

full basement remodel with custom made electric fireplace with cedar tongue and groove. Custom bar with illuminated bar shelves.
Inspiration pour une grande salle de séjour craftsman fermée avec un bar de salon, un mur gris, un sol en vinyl, une cheminée standard, un manteau de cheminée en bois, un téléviseur fixé au mur, un sol marron, un plafond à caissons et boiseries.
Inspiration pour une grande salle de séjour craftsman fermée avec un bar de salon, un mur gris, un sol en vinyl, une cheminée standard, un manteau de cheminée en bois, un téléviseur fixé au mur, un sol marron, un plafond à caissons et boiseries.
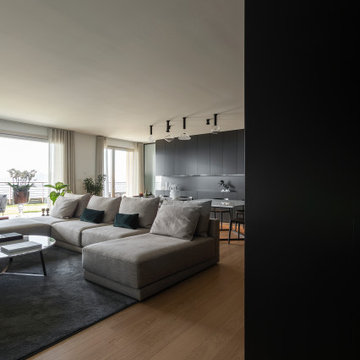
Inspiration pour une très grande salle de séjour minimaliste ouverte avec boiseries.

This living room embodies a modern aesthetic with a touch of rustic charm, featuring a sophisticated matte finish on the walls. The combination of smooth surfaces and exposed brick walls adds a dynamic element to the space. The open living concept, complemented by glass doors offering a view of the outside, creates an environment that is both contemporary and inviting, providing a relaxing atmosphere.
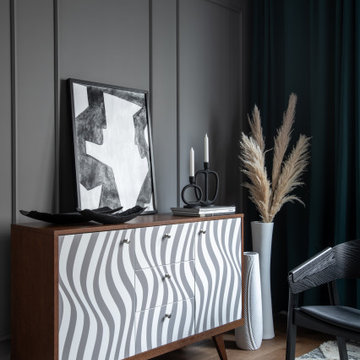
Cette photo montre un salon gris et blanc scandinave de taille moyenne avec un mur gris, un sol en bois brun, un sol marron et boiseries.

Idée de décoration pour un salon tradition de taille moyenne et fermé avec une bibliothèque ou un coin lecture, un mur noir, un sol en bois brun, aucune cheminée, un téléviseur fixé au mur, un sol marron et boiseries.
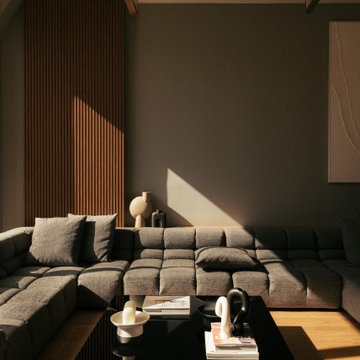
Idée de décoration pour un grand salon design en bois ouvert avec un mur gris, parquet clair, aucune cheminée, aucun téléviseur, un sol beige et boiseries.

Aménagement d'une salle de séjour éclectique fermée avec une bibliothèque ou un coin lecture, un mur bleu, parquet foncé, un sol marron et boiseries.

Idée de décoration pour une salle de séjour tradition de taille moyenne et ouverte avec un mur beige, un manteau de cheminée en brique, parquet foncé, une cheminée standard, un téléviseur fixé au mur, un sol marron et boiseries.

The family room has a long wall of built-in cabinetry as well as floating shelves in a wood tone that coordinates with the floor and fireplace mantle. Wood beams run along the ceiling and wainscoting is an element we carried throughout this room and throughout the house. A dark charcoal gray quartz countertop coordinates with the dark gray tones in the kitchen.
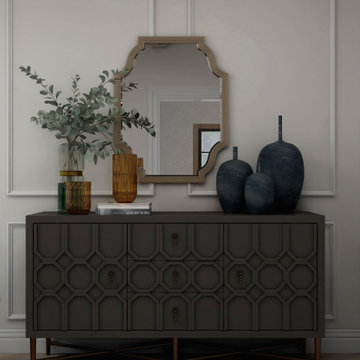
this living room design featured uniquely designed wall panels that adds a more refined and elegant look to the exposed beams and traditional fireplace design.
the Vis-à-vis sofa positioning creates an open layout with easy access and circulation for anyone going in or out of the living room. With this room we opted to add a soft pop of color but keeping the neutral color palette thus the dark green sofa that added the needed warmth and depth to the room.
Finally, we believe that there is nothing better to add to a home than one's own memories, this is why we created a gallery wall featuring family and loved ones photos as the final touch to add the homey feeling to this room.
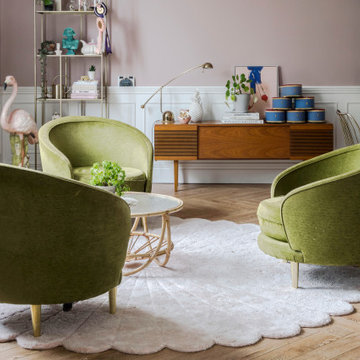
Exemple d'un salon chic avec un mur rose, un sol en bois brun, un sol marron et boiseries.
Idées déco de pièces à vivre noires avec boiseries
1



