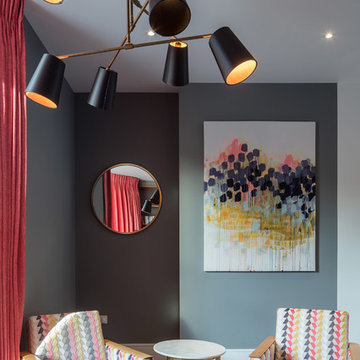Idées déco de pièces à vivre noires avec parquet foncé
Trier par :
Budget
Trier par:Populaires du jour
61 - 80 sur 6 792 photos
1 sur 3
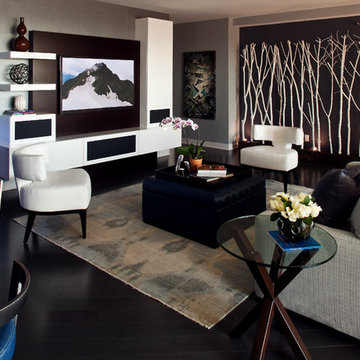
Designed by Studio M Interiors
smhouzzprojects@studiom-int.com
http://www.mingleteam.com
Craig Bares Photography

This antique Serapi complements this living room in the Boston Back Bay neighborhood.
ID: Antique Persian Serapi
Idée de décoration pour un grand salon tradition fermé avec une salle de réception, un mur beige, parquet foncé, une cheminée standard, un manteau de cheminée en pierre et aucun téléviseur.
Idée de décoration pour un grand salon tradition fermé avec une salle de réception, un mur beige, parquet foncé, une cheminée standard, un manteau de cheminée en pierre et aucun téléviseur.
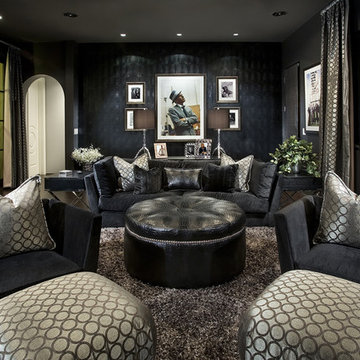
Cette photo montre une salle de séjour tendance avec parquet foncé et un mur multicolore.
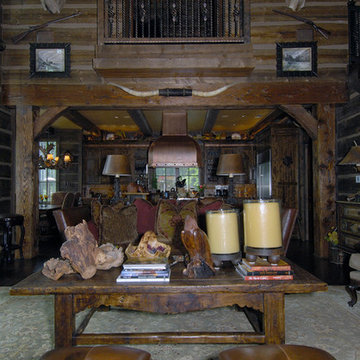
Cette image montre une grande salle de séjour mansardée ou avec mezzanine craftsman avec parquet foncé.

One LARGE room that serves multiple purposes.
Exemple d'un très grand salon éclectique ouvert avec un mur beige, une cheminée standard, parquet foncé et un manteau de cheminée en carrelage.
Exemple d'un très grand salon éclectique ouvert avec un mur beige, une cheminée standard, parquet foncé et un manteau de cheminée en carrelage.
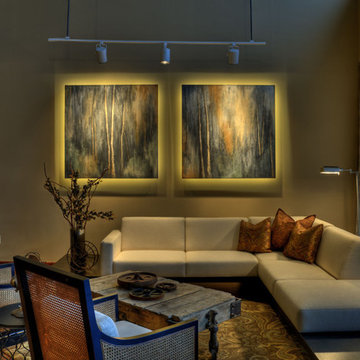
View of LED lighting behind custom artwork - The artwork appears to float on the wall with the LED lighting and is further enhanced by the track lighting.
Custom art by local artist.
Photo courtesy of Fred Lassmann

Cette photo montre un salon montagne avec un mur beige, parquet foncé, une cheminée standard et un mur en pierre.
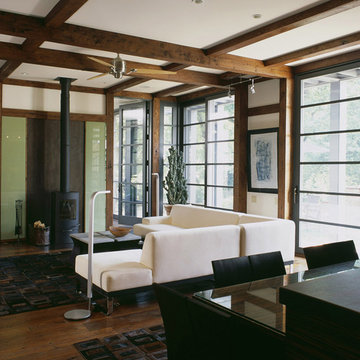
photo credit: Celia Pearson
Réalisation d'un salon asiatique avec parquet foncé et un poêle à bois.
Réalisation d'un salon asiatique avec parquet foncé et un poêle à bois.

Architect: Cook Architectural Design Studio
General Contractor: Erotas Building Corp
Photo Credit: Susan Gilmore Photography
Cette image montre un salon traditionnel de taille moyenne avec un mur blanc et parquet foncé.
Cette image montre un salon traditionnel de taille moyenne avec un mur blanc et parquet foncé.
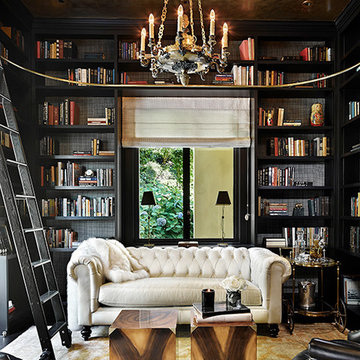
Inspiration pour une salle de séjour bohème avec une bibliothèque ou un coin lecture, un mur noir et parquet foncé.
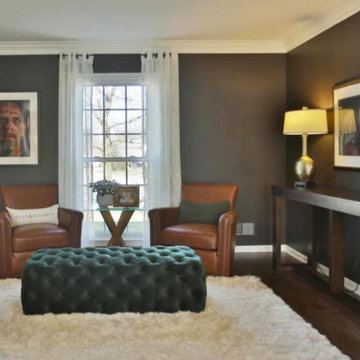
Whether your goal is to redefine an existing space, or create an entirely new footprint, Hallowed Home will guide you through the process - offering a full spectrum of design services.
Our mission is simple; craft a well appointed sanctuary. Bold, livable luxury.
About the Owner I Lauren Baldwin
Lauren’s desire to conceptualize extraordinary surroundings, along with her ability to foster lasting relationships, was the driving force behind Hallowed Home’s inception. Finding trends far too underwhelming, she prefers to craft distinctive spaces that remain relevant.
Specializing in dark and moody transitional interiors; Lauren’s keen eye for refined coziness, coupled with a deep admiration of fine art, enable her unique design approach.
With a personal affinity for classic American and stately English styles; her perspective exudes a rich, timeless warmth.
Despite her passion for patrons that aren’t ‘afraid of the dark’; she is no stranger to a myriad of artistic styles and techniques. She aims to discover what truly speaks to her clients - and execute.

La demande était d'unifier l'entrée du salon en assemblant un esprit naturel dans un style industriel. Pour cela nous avons créé un espace ouvert et confortable en associant le bois et le métal tout en rajoutant des accessoires doux et chaleureux. Une atmosphère feutrée de l'entrée au salon liée par un meuble sur mesure qui allie les deux pièces et permet de différencier le salon de la salle à manger.
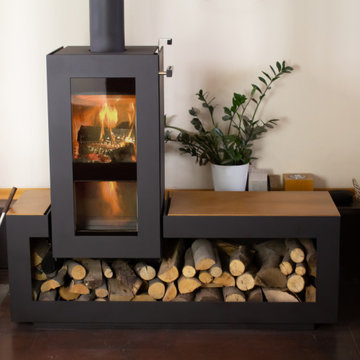
Xeoos Twinfire Matten is a crafted woodburner semi-set into a high quality logstore bench, complete with wood inlay. The Xeoos twinfire woodburner burns both up and down simultaneously for a unmatched 93% efficiency rating!

The design of the living space is oriented out to the sweeping views of Puget Sound. The vaulted ceiling helps to enhance to openness and connection to the outdoors. Neutral tones intermixed with natural materials create a warm, cozy feel in the space.
Architecture and Design: H2D Architecture + Design
www.h2darchitects.com
#h2darchitects
#edmondsliving
#edmondswaterfronthome
#customhomeedmonds
#residentialarchitect
#

Living room designed with great care. Fireplace is lit.
Idées déco pour une salle de séjour rétro de taille moyenne avec parquet foncé, une cheminée standard, un manteau de cheminée en brique, un mur gris et un téléviseur indépendant.
Idées déco pour une salle de séjour rétro de taille moyenne avec parquet foncé, une cheminée standard, un manteau de cheminée en brique, un mur gris et un téléviseur indépendant.
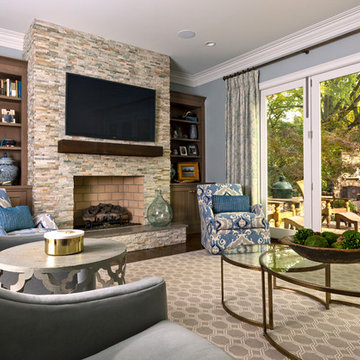
Cette photo montre un salon chic de taille moyenne et ouvert avec un mur gris, parquet foncé, une cheminée standard, un manteau de cheminée en pierre, un téléviseur fixé au mur et un sol marron.
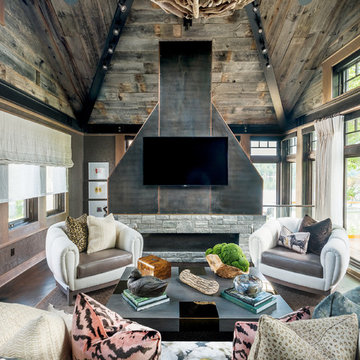
Elizabeth Pedinotti Haynes
Exemple d'un salon montagne ouvert avec un mur marron, parquet foncé, une cheminée ribbon, un manteau de cheminée en métal, un téléviseur fixé au mur, un sol marron et une salle de réception.
Exemple d'un salon montagne ouvert avec un mur marron, parquet foncé, une cheminée ribbon, un manteau de cheminée en métal, un téléviseur fixé au mur, un sol marron et une salle de réception.
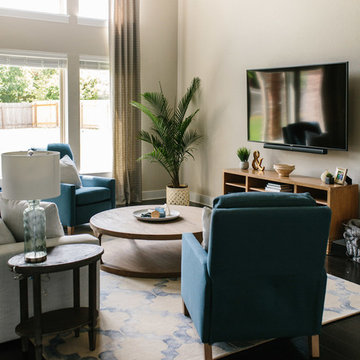
A farmhouse coastal styled home located in the charming neighborhood of Pflugerville. We merged our client's love of the beach with rustic elements which represent their Texas lifestyle. The result is a laid-back interior adorned with distressed woods, light sea blues, and beach-themed decor. We kept the furnishings tailored and contemporary with some heavier case goods- showcasing a touch of traditional. Our design even includes a separate hangout space for the teenagers and a cozy media for everyone to enjoy! The overall design is chic yet welcoming, perfect for this energetic young family.
Project designed by Sara Barney’s Austin interior design studio BANDD DESIGN. They serve the entire Austin area and its surrounding towns, with an emphasis on Round Rock, Lake Travis, West Lake Hills, and Tarrytown.
For more about BANDD DESIGN, click here: https://bandddesign.com/
To learn more about this project, click here: https://bandddesign.com/moving-water/

Ryan Hainey
Exemple d'une petite salle de séjour chic fermée avec une bibliothèque ou un coin lecture, un mur marron, parquet foncé, une cheminée standard, un manteau de cheminée en brique et un sol marron.
Exemple d'une petite salle de séjour chic fermée avec une bibliothèque ou un coin lecture, un mur marron, parquet foncé, une cheminée standard, un manteau de cheminée en brique et un sol marron.
Idées déco de pièces à vivre noires avec parquet foncé
4




