Idées déco de pièces à vivre noires avec parquet peint
Trier par :
Budget
Trier par:Populaires du jour
1 - 20 sur 255 photos
1 sur 3

Inspiration pour un salon minimaliste de taille moyenne et fermé avec un bar de salon, un mur blanc, parquet peint, une cheminée standard, un manteau de cheminée en métal et un téléviseur fixé au mur.

Exemple d'un grand salon industriel ouvert avec un mur noir, parquet peint, aucune cheminée, un téléviseur fixé au mur, un sol noir et éclairage.

Exemple d'un salon chic de taille moyenne avec un mur noir, parquet peint et un sol blanc.
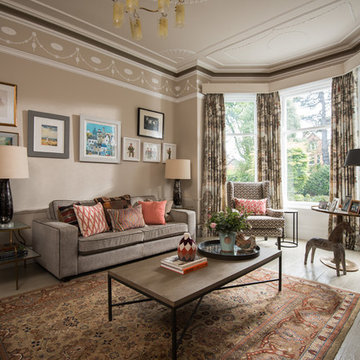
Bradley Quinn
Cette photo montre un salon chic fermé et de taille moyenne avec un mur beige, parquet peint et un sol gris.
Cette photo montre un salon chic fermé et de taille moyenne avec un mur beige, parquet peint et un sol gris.

Cette photo montre un petit salon gris et blanc scandinave ouvert avec aucune cheminée, un téléviseur fixé au mur, un sol marron, un plafond en papier peint, un bar de salon, un mur gris et parquet peint.
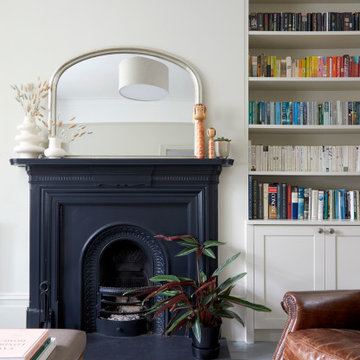
Idée de décoration pour un salon minimaliste de taille moyenne et ouvert avec un mur beige, parquet peint, une cheminée standard, un manteau de cheminée en métal, un téléviseur indépendant et un sol gris.
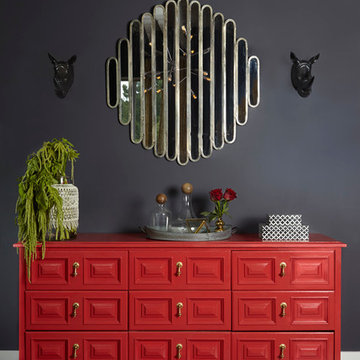
Aménagement d'une grande salle de séjour éclectique ouverte avec un mur bleu, parquet peint, aucune cheminée, aucun téléviseur et un sol noir.
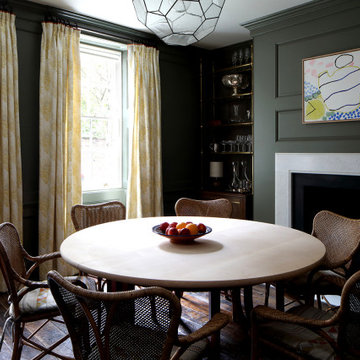
Aménagement d'un salon classique de taille moyenne avec un mur blanc, parquet peint, une cheminée standard, un manteau de cheminée en pierre, un téléviseur fixé au mur et un sol marron.

The Barefoot Bay Cottage is the first-holiday house to be designed and built for boutique accommodation business, Barefoot Escapes (www.barefootescapes.com.au). Working with many of The Designory’s favourite brands, it has been designed with an overriding luxe Australian coastal style synonymous with Sydney based team. The newly renovated three bedroom cottage is a north facing home which has been designed to capture the sun and the cooling summer breeze. Inside, the home is light-filled, open plan and imbues instant calm with a luxe palette of coastal and hinterland tones. The contemporary styling includes layering of earthy, tribal and natural textures throughout providing a sense of cohesiveness and instant tranquillity allowing guests to prioritise rest and rejuvenation.
Images captured by Lauren Hernandez

Henrik Nero
Exemple d'un salon gris et noir scandinave fermé et de taille moyenne avec un mur gris, parquet peint, une cheminée d'angle, un manteau de cheminée en carrelage et une salle de réception.
Exemple d'un salon gris et noir scandinave fermé et de taille moyenne avec un mur gris, parquet peint, une cheminée d'angle, un manteau de cheminée en carrelage et une salle de réception.
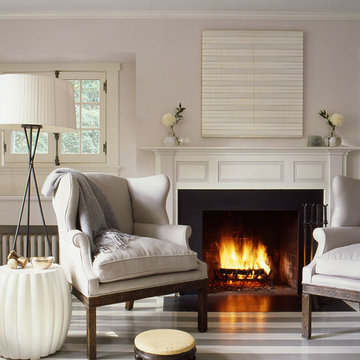
Eric Piasecki
Idée de décoration pour un salon marin de taille moyenne et fermé avec un mur gris, parquet peint, une cheminée standard, un manteau de cheminée en bois et aucun téléviseur.
Idée de décoration pour un salon marin de taille moyenne et fermé avec un mur gris, parquet peint, une cheminée standard, un manteau de cheminée en bois et aucun téléviseur.

Murphys Road is a renovation in a 1906 Villa designed to compliment the old features with new and modern twist. Innovative colours and design concepts are used to enhance spaces and compliant family living. This award winning space has been featured in magazines and websites all around the world. It has been heralded for it's use of colour and design in inventive and inspiring ways.
Designed by New Zealand Designer, Alex Fulton of Alex Fulton Design
Photographed by Duncan Innes for Homestyle Magazine
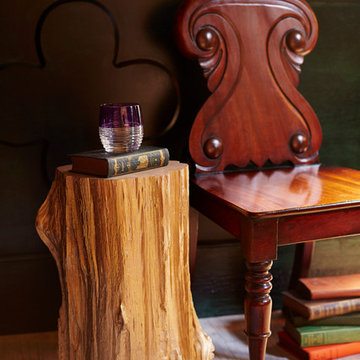
Jody Kivort
Cette photo montre un petit salon chic fermé avec un mur vert, parquet peint, une cheminée standard et un manteau de cheminée en pierre.
Cette photo montre un petit salon chic fermé avec un mur vert, parquet peint, une cheminée standard et un manteau de cheminée en pierre.

Cette image montre une véranda traditionnelle avec une cheminée standard, un manteau de cheminée en métal, un puits de lumière, un sol gris et parquet peint.

Upon entering the penthouse the light and dark contrast continues. The exposed ceiling structure is stained to mimic the 1st floor's "tarred" ceiling. The reclaimed fir plank floor is painted a light vanilla cream. And, the hand plastered concrete fireplace is the visual anchor that all the rooms radiate off of. Tucked behind the fireplace is an intimate library space.
Photo by Lincoln Barber
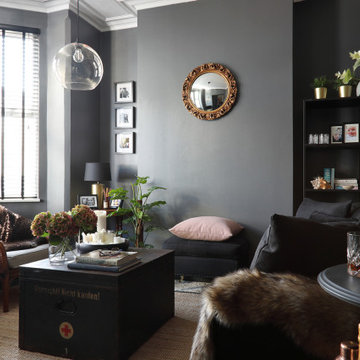
Idées déco pour un salon classique de taille moyenne et fermé avec un mur gris, parquet peint, aucune cheminée, un téléviseur indépendant et un sol noir.

We chose a beautiful inky blue for this London Living room to feel fresh in the daytime when the sun streams in and cozy in the evening when it would otherwise feel quite cold. The colour also complements the original fireplace tiles.
We took the colour across the walls and woodwork, including the alcoves, and skirting boards, to create a perfect seamless finish. Balanced by the white floor, shutters and lampshade there is just enough light to keep it uplifting and atmospheric.
The final additions were a complementary green velvet sofa, luxurious touches of gold and brass and a glass table and mirror to make the room sparkle by bouncing the light from the metallic finishes across the glass and onto the mirror
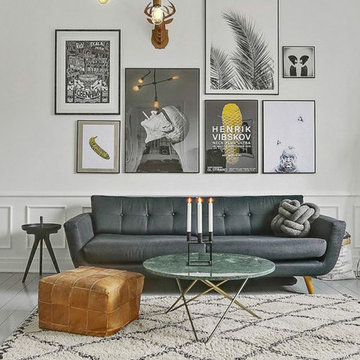
Marisa
Idée de décoration pour un salon nordique avec un mur blanc, parquet peint et un sol blanc.
Idée de décoration pour un salon nordique avec un mur blanc, parquet peint et un sol blanc.
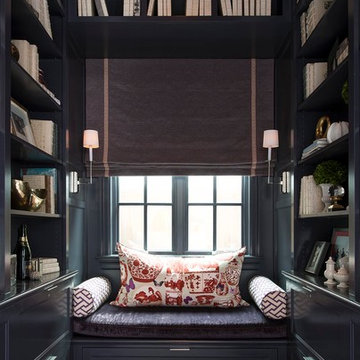
Cette photo montre une salle de séjour chic avec une bibliothèque ou un coin lecture, un mur noir et parquet peint.

Cette image montre une salle de séjour design de taille moyenne et fermée avec une bibliothèque ou un coin lecture, un mur marron, parquet peint, une cheminée standard, un manteau de cheminée en pierre, un téléviseur encastré, un sol beige et un plafond décaissé.
Idées déco de pièces à vivre noires avec parquet peint
1



