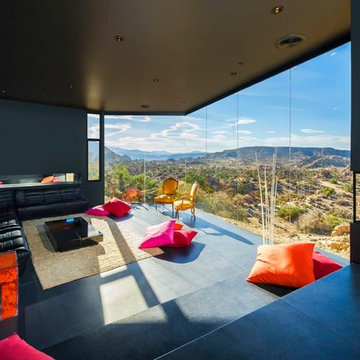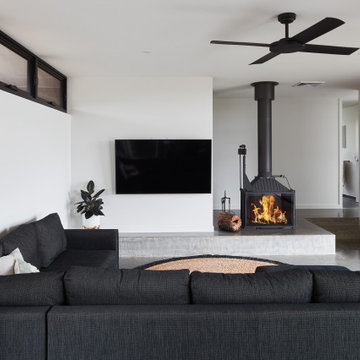Idées déco de pièces à vivre noires avec sol en béton ciré
Trier par :
Budget
Trier par:Populaires du jour
1 - 20 sur 1 271 photos
1 sur 3

Emma Thompson
Cette photo montre un salon scandinave de taille moyenne et ouvert avec un mur blanc, sol en béton ciré, un poêle à bois, un téléviseur indépendant, un sol gris et éclairage.
Cette photo montre un salon scandinave de taille moyenne et ouvert avec un mur blanc, sol en béton ciré, un poêle à bois, un téléviseur indépendant, un sol gris et éclairage.

The clients wanted us to create a space that was open feeling, with lots of storage, room to entertain large groups, and a warm and sophisticated color palette. In response to this, we designed a layout in which the corridor is eliminated and the experience upon entering the space is open, inviting and more functional for cooking and entertaining. In contrast to the public spaces, the bedroom feels private and calm tucked behind a wall of built-in cabinetry.
Lincoln Barbour

Aménagement d'une salle de séjour exotique de taille moyenne et ouverte avec un mur blanc, sol en béton ciré, une cheminée standard, un manteau de cheminée en plâtre, un sol gris et un plafond voûté.

© Karl Neumann Photography | Martel Construction
Idées déco pour un salon contemporain ouvert avec une salle de réception, sol en béton ciré et une cheminée ribbon.
Idées déco pour un salon contemporain ouvert avec une salle de réception, sol en béton ciré et une cheminée ribbon.

Cette image montre une grande véranda design avec un plafond standard, un sol gris et sol en béton ciré.

Idées déco pour un grand salon contemporain ouvert avec un mur gris, sol en béton ciré, une cheminée standard, un manteau de cheminée en pierre, une salle de réception et aucun téléviseur.

Cette image montre une salle de séjour design ouverte avec un mur noir, sol en béton ciré et une cheminée d'angle.

Designed by Johnson Squared, Bainbridge Is., WA © 2013 John Granen
Cette photo montre une salle de séjour tendance de taille moyenne et ouverte avec un mur blanc, sol en béton ciré, un téléviseur fixé au mur, aucune cheminée et un sol marron.
Cette photo montre une salle de séjour tendance de taille moyenne et ouverte avec un mur blanc, sol en béton ciré, un téléviseur fixé au mur, aucune cheminée et un sol marron.

CAST architecture
Idée de décoration pour un petit salon design ouvert avec un mur noir, sol en béton ciré, un poêle à bois et aucun téléviseur.
Idée de décoration pour un petit salon design ouvert avec un mur noir, sol en béton ciré, un poêle à bois et aucun téléviseur.

This is the model unit for modern live-work lofts. The loft features 23 foot high ceilings, a spiral staircase, and an open bedroom mezzanine.
Inspiration pour un salon urbain de taille moyenne et fermé avec un mur gris, sol en béton ciré, une cheminée standard, un sol gris, une salle de réception, aucun téléviseur, un manteau de cheminée en métal et éclairage.
Inspiration pour un salon urbain de taille moyenne et fermé avec un mur gris, sol en béton ciré, une cheminée standard, un sol gris, une salle de réception, aucun téléviseur, un manteau de cheminée en métal et éclairage.

Exemple d'un très grand salon tendance ouvert avec un mur marron, sol en béton ciré, un téléviseur encastré et un sol blanc.

Exemple d'une salle de cinéma industrielle fermée avec un mur noir, sol en béton ciré, un téléviseur fixé au mur et un sol gris.

Cette image montre un salon minimaliste de taille moyenne et fermé avec un mur blanc, sol en béton ciré, une cheminée standard, un manteau de cheminée en béton, aucun téléviseur et un sol gris.

The living room is designed with sloping ceilings up to about 14' tall. The large windows connect the living spaces with the outdoors, allowing for sweeping views of Lake Washington. The north wall of the living room is designed with the fireplace as the focal point.
Design: H2D Architecture + Design
www.h2darchitects.com
#kirklandarchitect
#greenhome
#builtgreenkirkland
#sustainablehome

Idée de décoration pour un salon urbain avec un mur blanc et sol en béton ciré.

When Hurricane Sandy hit, it flooded this basement with nearly 6 feet of water, so we started with a complete gut renovation. We added polished concrete floors and powder-coated stairs to withstand the test of time. A small kitchen area with chevron tile backsplash, glass shelving, and a custom hidden island/wine glass table provides prep room without sacrificing space. The living room features a cozy couch and ample seating, with the television set into the wall to minimize its footprint. A small bathroom offers convenience without getting in the way. Nestled between the living room and kitchen is a custom-built repurposed wine barrel turned into a wine bar - the perfect place for friends and family to visit. Photo by Chris Amaral.

Completed in 2010 this 1950's Ranch transformed into a modern family home with 6 bedrooms and 4 1/2 baths. Concrete floors and counters and gray stained cabinetry are warmed by rich bold colors. Public spaces were opened to each other and the entire second level is a master suite.

Christine Besson
Réalisation d'un grand salon design fermé avec un mur blanc, sol en béton ciré, aucune cheminée et aucun téléviseur.
Réalisation d'un grand salon design fermé avec un mur blanc, sol en béton ciré, aucune cheminée et aucun téléviseur.

Cette photo montre un salon tendance de taille moyenne et ouvert avec un mur blanc, sol en béton ciré, un poêle à bois, un téléviseur fixé au mur et un sol gris.
Idées déco de pièces à vivre noires avec sol en béton ciré
1




