Idées déco de pièces à vivre noires avec un téléviseur fixé au mur
Trier par :
Budget
Trier par:Populaires du jour
21 - 40 sur 7 359 photos
1 sur 3

Зона гостиной - большое объединённое пространство, совмещённой с кухней-столовой. Это главное место в квартире, в котором собирается вся семья.
В зоне гостиной расположен большой диван, стеллаж для книг с выразительными мраморными полками и ТВ-зона с большой полированной мраморной панелью.
Историческая люстра с золотистыми элементами и хрустальными кристаллами на потолке диаметром около двух метров была куплена на аукционе в Европе. Рисунок люстры перекликается с рисунком персидского ковра лежащего под ней. Чугунная печь 19 века – это настоящая печь, которая стояла на норвежском паруснике 19 века. Печь сохранилась в идеальном состоянии. С помощью таких печей обогревали каюты парусника. При наступлении холодов и до включения отопления хозяева протапливают данную печь, чугун быстро отдает тепло воздуху и гостиная прогревается.
Выразительные оконные откосы обшиты дубовыми досками с тёплой подсветкой, которая выделяет рельеф исторического кирпича. С широкого подоконника открываются прекрасные виды на зелёный сквер и размеренную жизнь исторического центра Петербурга.
В ходе проектирования компоновка гостиной неоднократно пересматривалась, но основная идея дизайна интерьера в лофтовом стиле с открытым кирпичем, бетоном, брутальным массивом, визуальное разделение зон и сохранение исторических элементов - прожила до самого конца.
Одной из наиболее амбициозных идей была присвоить часть пространства чердака, на который могла вести красивая винтовая чугунная лестница с подсветкой.
После того, как были произведены замеры чердачного пространства, было решено отказаться от данной идеи в связи с недостаточным количеством свободной площади необходимой высоты.

Cette photo montre une salle de séjour ouverte avec un mur beige, parquet foncé, une cheminée standard, un téléviseur fixé au mur, un sol marron, poutres apparentes et un plafond voûté.

Ben approached us last year with the idea of converting his new triple garage into a golf simulator which he had long wanted but not been able to achieve due to restricted ceiling height. We delivered a turnkey solution which saw the triple garage split into a double garage for the golf simulator and home gym plus a separate single garage complete with racking for storage. The golf simulator itself uses Sports Coach GSX technology and features a two camera system for maximum accuracy. As well as golf, the system also includes a full multi-sport package and F1 racing functionality complete with racing seat. By extending his home network to the garage area, we were also able to programme the golf simulator into his existing Savant system and add beautiful Artcoustic sound to the room. Finally, we programmed the garage doors into Savant for good measure.

Our clients wanted the ultimate modern farmhouse custom dream home. They found property in the Santa Rosa Valley with an existing house on 3 ½ acres. They could envision a new home with a pool, a barn, and a place to raise horses. JRP and the clients went all in, sparing no expense. Thus, the old house was demolished and the couple’s dream home began to come to fruition.
The result is a simple, contemporary layout with ample light thanks to the open floor plan. When it comes to a modern farmhouse aesthetic, it’s all about neutral hues, wood accents, and furniture with clean lines. Every room is thoughtfully crafted with its own personality. Yet still reflects a bit of that farmhouse charm.
Their considerable-sized kitchen is a union of rustic warmth and industrial simplicity. The all-white shaker cabinetry and subway backsplash light up the room. All white everything complimented by warm wood flooring and matte black fixtures. The stunning custom Raw Urth reclaimed steel hood is also a star focal point in this gorgeous space. Not to mention the wet bar area with its unique open shelves above not one, but two integrated wine chillers. It’s also thoughtfully positioned next to the large pantry with a farmhouse style staple: a sliding barn door.
The master bathroom is relaxation at its finest. Monochromatic colors and a pop of pattern on the floor lend a fashionable look to this private retreat. Matte black finishes stand out against a stark white backsplash, complement charcoal veins in the marble looking countertop, and is cohesive with the entire look. The matte black shower units really add a dramatic finish to this luxurious large walk-in shower.
Photographer: Andrew - OpenHouse VC

Photo: Robert Benson Photography
Inspiration pour un salon urbain avec une bibliothèque ou un coin lecture, un mur gris, un sol en bois brun, un téléviseur fixé au mur, un sol marron et un plafond voûté.
Inspiration pour un salon urbain avec une bibliothèque ou un coin lecture, un mur gris, un sol en bois brun, un téléviseur fixé au mur, un sol marron et un plafond voûté.
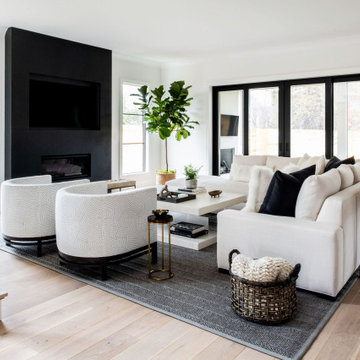
Cette photo montre un salon tendance avec un mur blanc, parquet clair, une cheminée ribbon, un téléviseur fixé au mur et un sol beige.
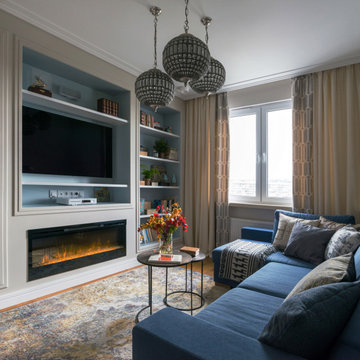
Гостиная получилась многофункциональной: большое количество посадочных мест, журнальный стол и возможность поставить стол-трансформер на случай гостей, библиотека, музыкальная система и ТВ, камин для уюта.
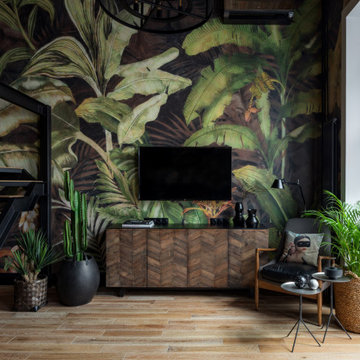
Inspiration pour un petit salon mansardé ou avec mezzanine urbain avec un mur multicolore, parquet clair, un téléviseur fixé au mur et un sol beige.
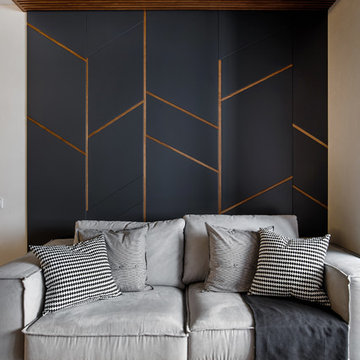
Cette photo montre un salon tendance de taille moyenne avec un mur blanc, un sol en bois brun et un téléviseur fixé au mur.

Marc Mauldin Photography, Inc.
Inspiration pour un salon gris et noir design avec un mur gris, un sol en bois brun, un téléviseur fixé au mur et un sol marron.
Inspiration pour un salon gris et noir design avec un mur gris, un sol en bois brun, un téléviseur fixé au mur et un sol marron.
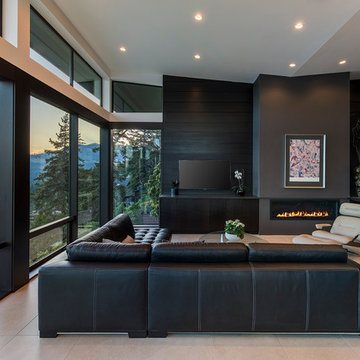
David Papazian
Cette photo montre un salon tendance avec un mur noir, une cheminée ribbon, un téléviseur fixé au mur et un sol beige.
Cette photo montre un salon tendance avec un mur noir, une cheminée ribbon, un téléviseur fixé au mur et un sol beige.

Idées déco pour une grande salle de séjour classique ouverte avec un mur marron, une cheminée standard, un manteau de cheminée en pierre, un téléviseur fixé au mur, un sol en carrelage de porcelaine et un sol beige.
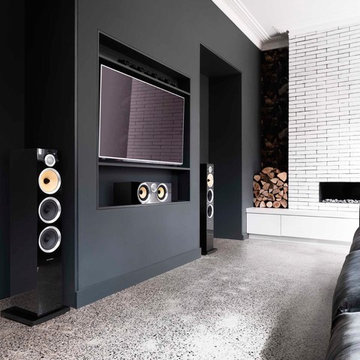
Bowers & Wilkins CM Series Home Theater Package
Exemple d'une salle de cinéma moderne ouverte avec un mur blanc, moquette, un téléviseur fixé au mur et un sol beige.
Exemple d'une salle de cinéma moderne ouverte avec un mur blanc, moquette, un téléviseur fixé au mur et un sol beige.
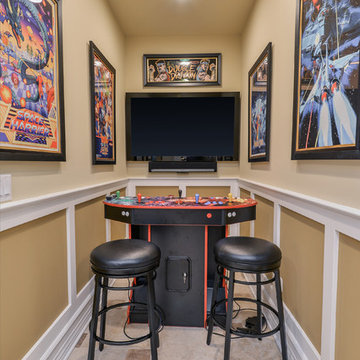
Portraits of Home by Rachael Ormond
Idées déco pour une salle de séjour classique fermée avec salle de jeu, un mur beige et un téléviseur fixé au mur.
Idées déco pour une salle de séjour classique fermée avec salle de jeu, un mur beige et un téléviseur fixé au mur.
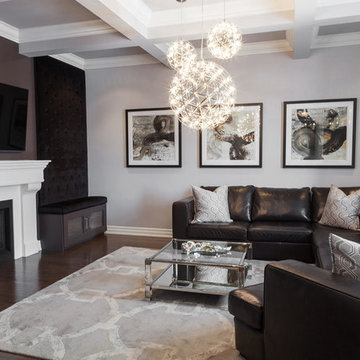
Cette image montre une salle de séjour design de taille moyenne et fermée avec un mur gris, parquet foncé, une cheminée standard, un manteau de cheminée en plâtre, un téléviseur fixé au mur, un sol marron et canapé noir.

Réalisation d'une grande salle de séjour minimaliste ouverte avec parquet foncé, un manteau de cheminée en carrelage, un mur blanc, une cheminée double-face et un téléviseur fixé au mur.
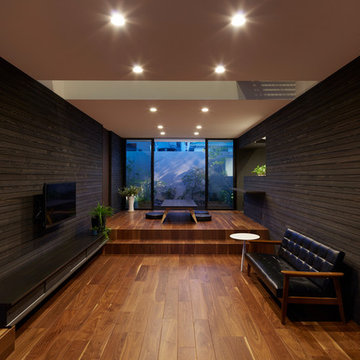
toshiyuki yano
Inspiration pour un salon design avec un mur noir, un sol en bois brun, aucune cheminée et un téléviseur fixé au mur.
Inspiration pour un salon design avec un mur noir, un sol en bois brun, aucune cheminée et un téléviseur fixé au mur.
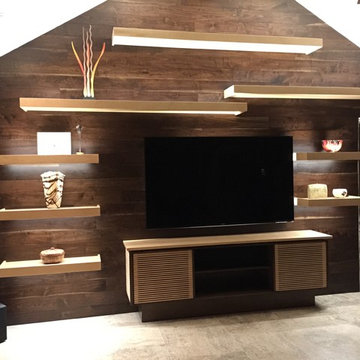
Brown Reclaimed Barn Board Accent Wall
Idée de décoration pour un salon chalet de taille moyenne et fermé avec un mur blanc, aucune cheminée et un téléviseur fixé au mur.
Idée de décoration pour un salon chalet de taille moyenne et fermé avec un mur blanc, aucune cheminée et un téléviseur fixé au mur.
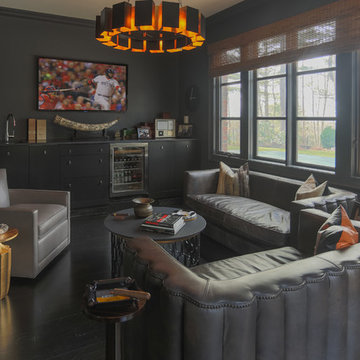
Idées déco pour une salle de séjour classique de taille moyenne et fermée avec un bar de salon, un mur gris, parquet foncé et un téléviseur fixé au mur.
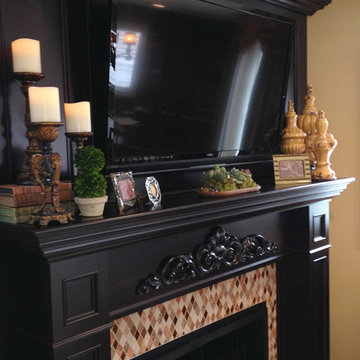
Cette photo montre un salon chic de taille moyenne et fermé avec un mur beige, un sol en carrelage de céramique, une cheminée standard, un téléviseur fixé au mur, un sol beige, une salle de réception et un manteau de cheminée en carrelage.
Idées déco de pièces à vivre noires avec un téléviseur fixé au mur
2



