Idées déco de pièces à vivre noires avec une cheminée d'angle
Trier par :
Budget
Trier par:Populaires du jour
1 - 20 sur 615 photos
1 sur 3

Idées déco pour un grand salon moderne ouvert avec une salle de réception, un sol en bois brun, une cheminée d'angle, un manteau de cheminée en pierre, un téléviseur fixé au mur, un sol marron et éclairage.
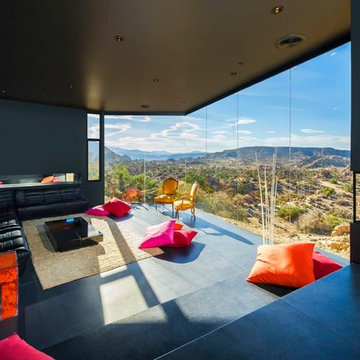
Cette image montre une salle de séjour design ouverte avec un mur noir, sol en béton ciré et une cheminée d'angle.

We offer a wide variety of coffered ceilings, custom made in different styles and finishes to fit any space and taste.
For more projects visit our website wlkitchenandhome.com
.
.
.
#cofferedceiling #customceiling #ceilingdesign #classicaldesign #traditionalhome #crown #finishcarpentry #finishcarpenter #exposedbeams #woodwork #carvedceiling #paneling #custombuilt #custombuilder #kitchenceiling #library #custombar #barceiling #livingroomideas #interiordesigner #newjerseydesigner #millwork #carpentry #whiteceiling #whitewoodwork #carved #carving #ornament #librarydecor #architectural_ornamentation

Cette photo montre un salon tendance de taille moyenne et ouvert avec un mur blanc, une cheminée d'angle, un sol beige, une salle de réception, un sol en carrelage de céramique, un manteau de cheminée en plâtre, un téléviseur fixé au mur et canapé noir.

Cette image montre une véranda chalet avec une cheminée d'angle, un manteau de cheminée en pierre, un plafond standard, un sol beige et parquet clair.
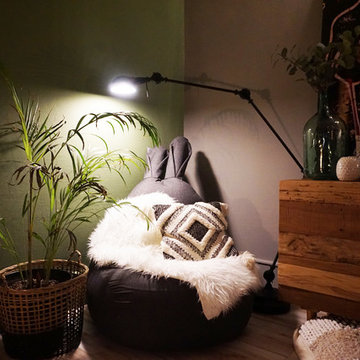
charlotte surleau décoration
Idées déco pour un grand salon exotique fermé avec un mur vert, sol en stratifié, une cheminée d'angle, un manteau de cheminée en pierre et un sol beige.
Idées déco pour un grand salon exotique fermé avec un mur vert, sol en stratifié, une cheminée d'angle, un manteau de cheminée en pierre et un sol beige.

Custom tinted Milestone walls and concrete floors bring back the earthy colors of the site; a woodburning fireplace provides extra cozy atmosphere. Photography: Andrew Pogue Photography.

Photo: Sarah Greenman © 2013 Houzz
Inspiration pour un salon vintage avec un manteau de cheminée en brique, une cheminée d'angle et un mur gris.
Inspiration pour un salon vintage avec un manteau de cheminée en brique, une cheminée d'angle et un mur gris.
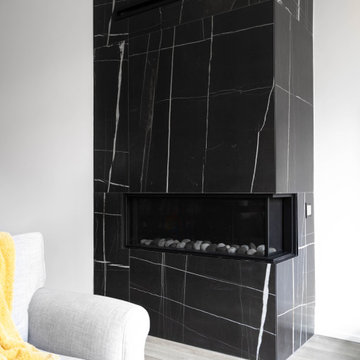
Cette photo montre un salon moderne de taille moyenne et ouvert avec un mur blanc, une cheminée d'angle, un sol gris, une salle de réception, parquet clair, un manteau de cheminée en carrelage et aucun téléviseur.

Our Carmel design-build studio was tasked with organizing our client’s basement and main floor to improve functionality and create spaces for entertaining.
In the basement, the goal was to include a simple dry bar, theater area, mingling or lounge area, playroom, and gym space with the vibe of a swanky lounge with a moody color scheme. In the large theater area, a U-shaped sectional with a sofa table and bar stools with a deep blue, gold, white, and wood theme create a sophisticated appeal. The addition of a perpendicular wall for the new bar created a nook for a long banquette. With a couple of elegant cocktail tables and chairs, it demarcates the lounge area. Sliding metal doors, chunky picture ledges, architectural accent walls, and artsy wall sconces add a pop of fun.
On the main floor, a unique feature fireplace creates architectural interest. The traditional painted surround was removed, and dark large format tile was added to the entire chase, as well as rustic iron brackets and wood mantel. The moldings behind the TV console create a dramatic dimensional feature, and a built-in bench along the back window adds extra seating and offers storage space to tuck away the toys. In the office, a beautiful feature wall was installed to balance the built-ins on the other side. The powder room also received a fun facelift, giving it character and glitz.
---
Project completed by Wendy Langston's Everything Home interior design firm, which serves Carmel, Zionsville, Fishers, Westfield, Noblesville, and Indianapolis.
For more about Everything Home, see here: https://everythinghomedesigns.com/
To learn more about this project, see here:
https://everythinghomedesigns.com/portfolio/carmel-indiana-posh-home-remodel
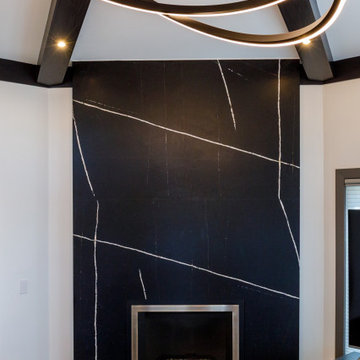
Idées déco pour une salle de séjour contemporaine de taille moyenne et fermée avec un mur blanc, moquette, une cheminée d'angle, un manteau de cheminée en carrelage, un téléviseur indépendant, un sol gris et poutres apparentes.
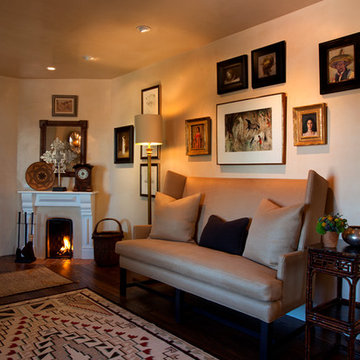
Cette photo montre un grand salon sud-ouest américain fermé avec un mur beige, parquet foncé, une cheminée d'angle, un manteau de cheminée en bois et aucun téléviseur.
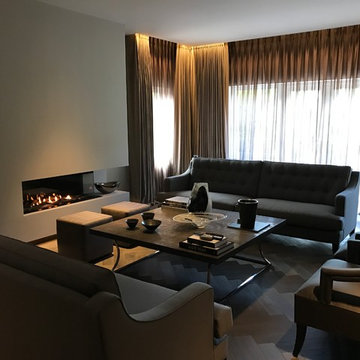
A newly created stylish, Contemporary Formal Sitting Room / Living Room for our stylish clients family home. We proposed the total renovation of this sitting area, with all new contemporary floating fireplace design, and dropped down ceiling with John Cullen Lighting. The newly created 'dropped' ceiling allowed us to recess the elegant Home Automated Eric Kuster fabric curtains with concealed John Cullen LED lighting. Beautifully made elegant Curtains by our specialist curtain designers. The curtains have been designed on a Lutron Home Automation system allowing touch button opening and closing. All new Herringbone hardwood flooring throughout with under floor heating, and Bang and Olufsen Music / Sound System. Origninal contemporary Art Work and stylish Contemporary Furniture Design. The floating Fireplace is the now stylish focal point of this stunning room, which exudes luxury and style. Before Images are at the end of the album showing just what a great job the talented Llama Group team have done in transforming this now beautiful room from its former self.
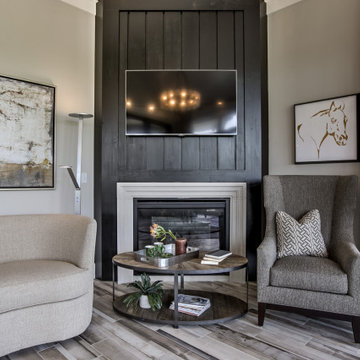
View of the corner fireplace in the sunroom
Idée de décoration pour une véranda design de taille moyenne avec un sol en carrelage de porcelaine, une cheminée d'angle, un manteau de cheminée en pierre et un sol gris.
Idée de décoration pour une véranda design de taille moyenne avec un sol en carrelage de porcelaine, une cheminée d'angle, un manteau de cheminée en pierre et un sol gris.

Idée de décoration pour une grande salle de séjour design avec salle de jeu, un mur blanc, un sol en bois brun, une cheminée d'angle, un manteau de cheminée en plâtre, un sol marron et un plafond en papier peint.
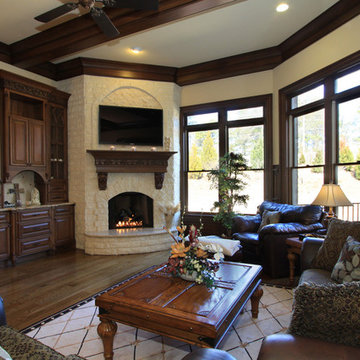
Idée de décoration pour une très grande salle de séjour tradition ouverte avec un mur beige, un sol en bois brun, une cheminée d'angle, un manteau de cheminée en pierre et un téléviseur fixé au mur.

The design of the living space is oriented out to the sweeping views of Puget Sound. The vaulted ceiling helps to enhance to openness and connection to the outdoors. Neutral tones intermixed with natural materials create a warm, cozy feel in the space.
Architecture and Design: H2D Architecture + Design
www.h2darchitects.com
#h2darchitects
#edmondsliving
#edmondswaterfronthome
#customhomeedmonds
#residentialarchitect
#

Henrik Nero
Exemple d'un salon gris et noir scandinave fermé et de taille moyenne avec un mur gris, parquet peint, une cheminée d'angle, un manteau de cheminée en carrelage et une salle de réception.
Exemple d'un salon gris et noir scandinave fermé et de taille moyenne avec un mur gris, parquet peint, une cheminée d'angle, un manteau de cheminée en carrelage et une salle de réception.
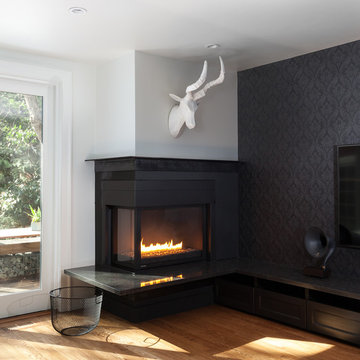
Kat Alves
Idées déco pour une salle de séjour contemporaine avec un mur noir, parquet clair, une cheminée d'angle, un manteau de cheminée en métal et un téléviseur fixé au mur.
Idées déco pour une salle de séjour contemporaine avec un mur noir, parquet clair, une cheminée d'angle, un manteau de cheminée en métal et un téléviseur fixé au mur.

When this client was planning to finish his basement we knew it was going to be something special. The primary entertainment area required a “knock your socks off” performance of video and sound. To accomplish this, the 65” Panasonic Plasma TV was flanked by three Totem Acoustic Tribe in-wall speakers, two Totem Acoustic Mask in-ceiling surround speakers, a Velodyne Digital Drive 15” subwoofer and a Denon AVR-4311ci surround sound receiver to provide the horsepower to rev up the entertainment.
The basement design incorporated a billiards room area and exercise room. Each of these areas needed 32” TV’s and speakers so each eare could be independently operated with access to the multiple HD cable boxes, Apple TV and Blu-Ray DVD player. Since this type of HD video & audio distribution would require a matrix switching system, we expanded the matrix output capabilities to incorporate the first floor family Room entertainments system and the Master Bedroom. Now all the A/V components for the home are centralized and showcased in one location!
Not to miss a moment of the action, the client asked us to custom embedded a 19” HD TV flush in the wall just above the bathroom urinal. Now you have a full service sports bar right in your basement! Controlling the menagerie of rooms and components was simplified down to few daily use and a couple of global entertainment commands which we custom programmed into a Universal Remote MX-6000 for the basement. Additional MX-5000 remotes were used in the Basement Billiards, Exercise, family Room and Master Suite.
Idées déco de pièces à vivre noires avec une cheminée d'angle
1



