Idées déco de pièces à vivre noires avec une salle de réception
Trier par :
Budget
Trier par:Populaires du jour
101 - 120 sur 6 185 photos
1 sur 3

Idées déco pour un salon victorien de taille moyenne et fermé avec une salle de réception, un mur bleu, un sol en bois brun, un poêle à bois, un manteau de cheminée en plâtre, un téléviseur fixé au mur et un sol marron.
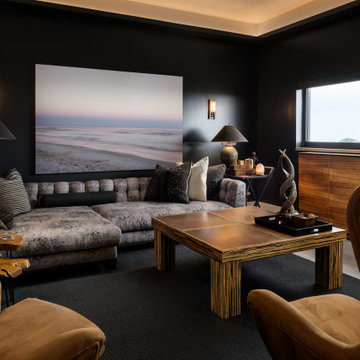
Inspiration pour un salon ethnique avec une salle de réception, un mur noir et aucune cheminée.
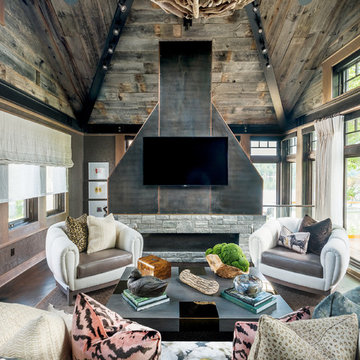
Elizabeth Pedinotti Haynes
Exemple d'un salon montagne ouvert avec un mur marron, parquet foncé, une cheminée ribbon, un manteau de cheminée en métal, un téléviseur fixé au mur, un sol marron et une salle de réception.
Exemple d'un salon montagne ouvert avec un mur marron, parquet foncé, une cheminée ribbon, un manteau de cheminée en métal, un téléviseur fixé au mur, un sol marron et une salle de réception.
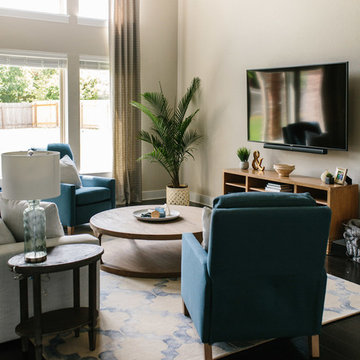
A farmhouse coastal styled home located in the charming neighborhood of Pflugerville. We merged our client's love of the beach with rustic elements which represent their Texas lifestyle. The result is a laid-back interior adorned with distressed woods, light sea blues, and beach-themed decor. We kept the furnishings tailored and contemporary with some heavier case goods- showcasing a touch of traditional. Our design even includes a separate hangout space for the teenagers and a cozy media for everyone to enjoy! The overall design is chic yet welcoming, perfect for this energetic young family.
Project designed by Sara Barney’s Austin interior design studio BANDD DESIGN. They serve the entire Austin area and its surrounding towns, with an emphasis on Round Rock, Lake Travis, West Lake Hills, and Tarrytown.
For more about BANDD DESIGN, click here: https://bandddesign.com/
To learn more about this project, click here: https://bandddesign.com/moving-water/
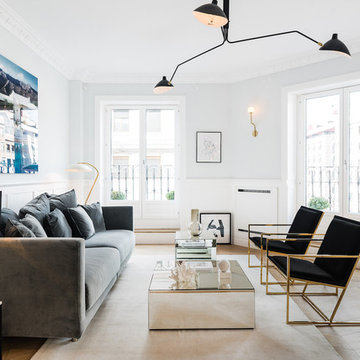
Efecto Niepce
Cette photo montre un salon tendance fermé avec une salle de réception, un mur multicolore, parquet clair et un sol beige.
Cette photo montre un salon tendance fermé avec une salle de réception, un mur multicolore, parquet clair et un sol beige.
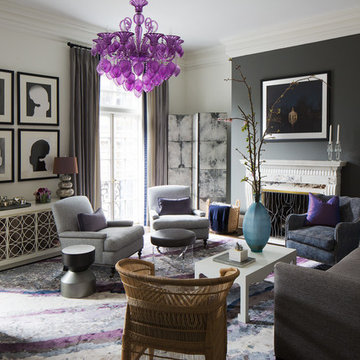
Jeremy Witteveen
Exemple d'un salon éclectique avec une salle de réception, un mur noir, une cheminée standard et un manteau de cheminée en pierre.
Exemple d'un salon éclectique avec une salle de réception, un mur noir, une cheminée standard et un manteau de cheminée en pierre.

Henrik Nero
Exemple d'un salon gris et noir scandinave fermé et de taille moyenne avec un mur gris, parquet peint, une cheminée d'angle, un manteau de cheminée en carrelage et une salle de réception.
Exemple d'un salon gris et noir scandinave fermé et de taille moyenne avec un mur gris, parquet peint, une cheminée d'angle, un manteau de cheminée en carrelage et une salle de réception.
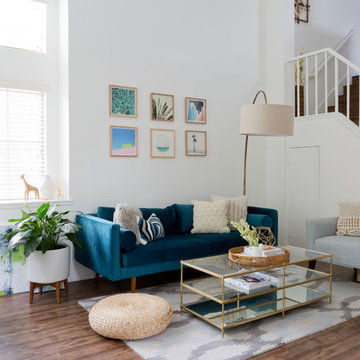
Amy Bartlam
Idée de décoration pour un petit salon bohème ouvert avec une salle de réception, un mur blanc, parquet foncé, aucune cheminée, un téléviseur fixé au mur et éclairage.
Idée de décoration pour un petit salon bohème ouvert avec une salle de réception, un mur blanc, parquet foncé, aucune cheminée, un téléviseur fixé au mur et éclairage.
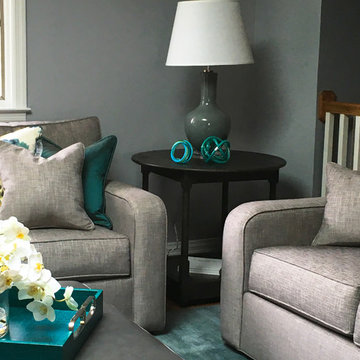
Inspiration pour un salon design de taille moyenne et fermé avec une salle de réception, un mur bleu, parquet clair et un téléviseur encastré.
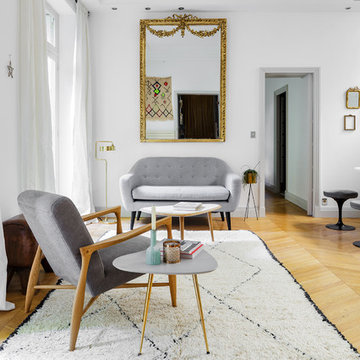
Sebastian Erras
Cette image montre un salon design de taille moyenne et ouvert avec un mur blanc, parquet clair, une salle de réception, aucune cheminée, aucun téléviseur et éclairage.
Cette image montre un salon design de taille moyenne et ouvert avec un mur blanc, parquet clair, une salle de réception, aucune cheminée, aucun téléviseur et éclairage.

Idées déco pour un salon gris et noir moderne de taille moyenne et ouvert avec un mur bleu, un sol en bois brun, une cheminée d'angle, aucun téléviseur et une salle de réception.
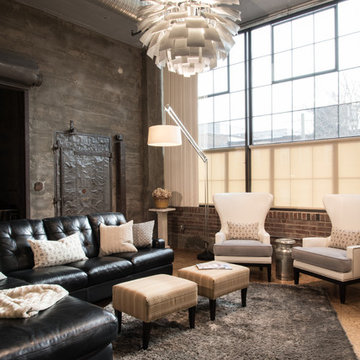
Photographer: Anne Mathias
Inspiration pour un salon urbain ouvert avec une salle de réception, un mur gris, un sol en contreplaqué, un téléviseur fixé au mur et canapé noir.
Inspiration pour un salon urbain ouvert avec une salle de réception, un mur gris, un sol en contreplaqué, un téléviseur fixé au mur et canapé noir.
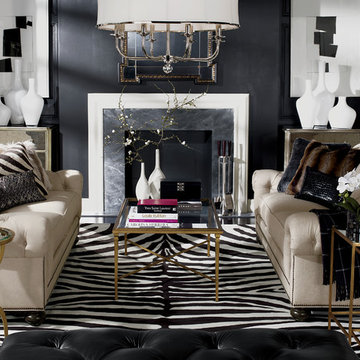
Idées déco pour un petit salon scandinave fermé avec une salle de réception, un mur noir, parquet foncé, une cheminée standard, un manteau de cheminée en pierre, aucun téléviseur et un sol marron.
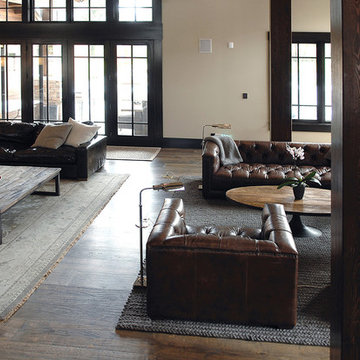
Industrial, Zen and craftsman influences harmoniously come together in one jaw-dropping design. Windows and galleries let natural light saturate the open space and highlight rustic wide-plank floors. Floor: 9-1/2” wide-plank Vintage French Oak Rustic Character Victorian Collection hand scraped pillowed edge color Komaco Satin Hardwax Oil. For more information please email us at: sales@signaturehardwoods.com
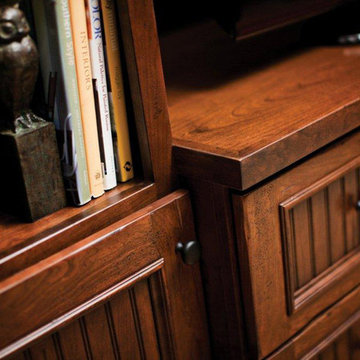
Media Centers are a fashionable feature in new homes and a popular remodeling project for existing homes. With open floor plans, the media room is often designed adjacent to the kitchen, and it makes good sense to visually tie these rooms together with coordinating cabinetry styling and finishes.
Dura Supreme’s entertainment cabinetry is designed to fit the conventional sizing requirements for media components. With our entertainment accessories, your sound system, speakers, gaming systems, and movie library can be kept organized and accessible.
The entertainment center shown here is just one example of the many different looks that can be created with Dura Supreme’s entertainment cabinetry. The quality construction you expect from Dura Supreme Cabinetry, with all of our cabinet door styles, wood species, and finishes, to create the one-of-a-kind look that perfectly complements your home and your lifestyle.
This entertainment center/ media center features an attractive built-in surround for this flat-screen TV. It is designed with a middle console and two tall entertainment cabinets to add additional storage and frame the TV. Designer Cabinetry by Dura Supreme is shown with "Vintage Beaded Panel" cabinet door style in Cherry wood, with Dura Supreme's Heavy Heirloom “K” finish.
Dura Supreme's "Heirloom" is a finish collection of stains and glazes that are hand-detailed to create an “antiqued” / "aged" appearance with beautiful dimension and depth. Before the finish is applied, corners and edges are softened and the surface of the wood is hand “distressed” by a professional artisan to create a look of an aged and time-worn character. The glaze is then applied to accentuate the carved details of the door. Heavy Heirloom finishes are chiseled and rasped to create a more rustic appearance. Heirloom finishes are exceptionally artistic, hand-detailed finishes that will exhibit unique, subtle variations.
Request a FREE Dura Supreme Brochure Packet:
http://www.durasupreme.com/request-brochure
Find a Dura Supreme Showroom near you today:
http://www.durasupreme.com/dealer-locator
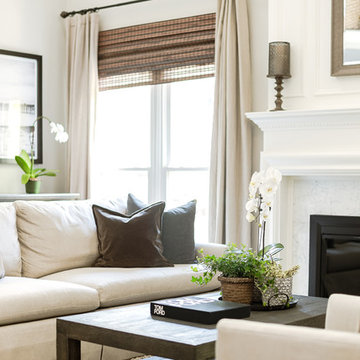
Cette image montre un salon marin fermé avec une salle de réception, un mur beige et une cheminée standard.

Exemple d'un grand salon bord de mer fermé avec une salle de réception, un mur bleu, un sol en carrelage de céramique et boiseries.
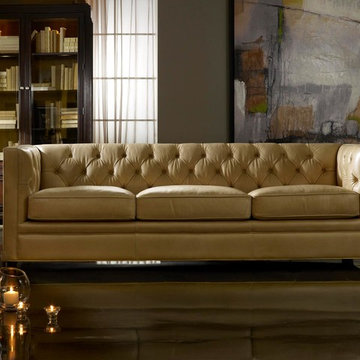
Aménagement d'un salon classique de taille moyenne et fermé avec une salle de réception, un mur gris, sol en béton ciré, aucune cheminée, aucun téléviseur et un sol noir.
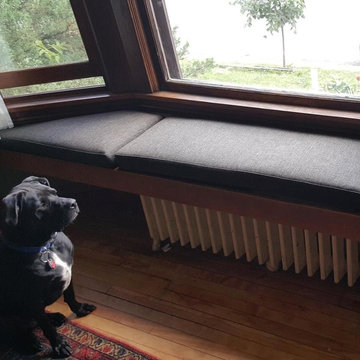
standard boxed and double corded cushions for radiator/bay window cover/seating ... and Dogger Woggie can't wait to get up there!
Aménagement d'un salon craftsman de taille moyenne et fermé avec une salle de réception, parquet clair, aucune cheminée et aucun téléviseur.
Aménagement d'un salon craftsman de taille moyenne et fermé avec une salle de réception, parquet clair, aucune cheminée et aucun téléviseur.
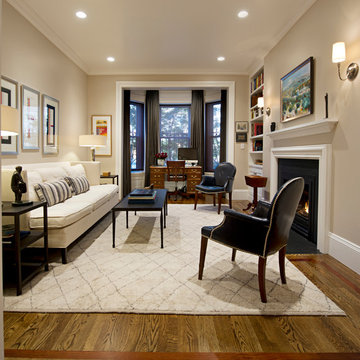
Diane Anton
Cette image montre un salon traditionnel de taille moyenne et ouvert avec une salle de réception, un mur beige, parquet foncé, une cheminée standard, aucun téléviseur et un manteau de cheminée en plâtre.
Cette image montre un salon traditionnel de taille moyenne et ouvert avec une salle de réception, un mur beige, parquet foncé, une cheminée standard, aucun téléviseur et un manteau de cheminée en plâtre.
Idées déco de pièces à vivre noires avec une salle de réception
6



