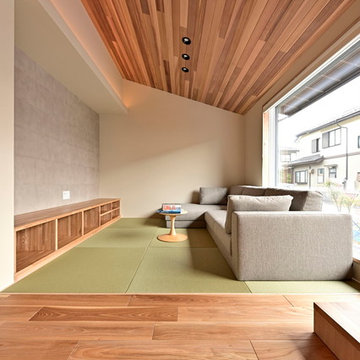Idées déco de pièces à vivre oranges avec parquet clair
Trier par :
Budget
Trier par:Populaires du jour
1 - 20 sur 1 555 photos
1 sur 3

Cette image montre un salon urbain de taille moyenne et ouvert avec un mur blanc, parquet clair, aucune cheminée, un sol marron, poutres apparentes, une bibliothèque ou un coin lecture, un téléviseur dissimulé et canapé noir.

Rénovation d'un appartement en duplex de 200m2 dans le 17ème arrondissement de Paris.
Design Charlotte Féquet & Laurie Mazit.
Photos Laura Jacques.
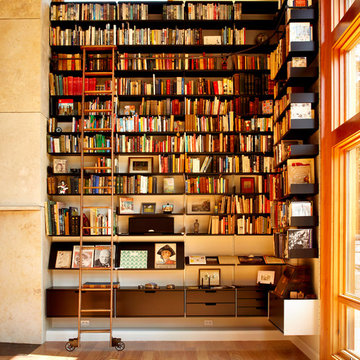
Inspiration pour une très grande salle de séjour design avec une bibliothèque ou un coin lecture, parquet clair, un mur blanc et un sol marron.

Idées déco pour un salon montagne ouvert et de taille moyenne avec une bibliothèque ou un coin lecture, un poêle à bois, un manteau de cheminée en métal, un mur marron, parquet clair et un sol beige.

Luke Hayes
Idée de décoration pour une salle de séjour design de taille moyenne avec un mur blanc, parquet clair, aucun téléviseur et un sol beige.
Idée de décoration pour une salle de séjour design de taille moyenne avec un mur blanc, parquet clair, aucun téléviseur et un sol beige.
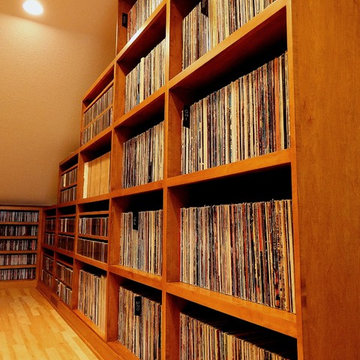
Photography by J.P. Chen, Phoenix Media
Réalisation d'une grande salle de séjour tradition avec une salle de musique, un mur beige, parquet clair, aucune cheminée et aucun téléviseur.
Réalisation d'une grande salle de séjour tradition avec une salle de musique, un mur beige, parquet clair, aucune cheminée et aucun téléviseur.
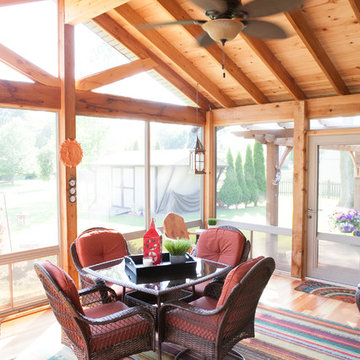
When Bill and Jackie Fox decided it was time for a 3 Season room, they worked with Todd Jurs at Advance Design Studio to make their back yard dream come true. Situated on an acre lot in Gilberts, the Fox’s wanted to enjoy their yard year round, get away from the mosquitoes, and enhance their home’s living space with an indoor/outdoor space the whole family could enjoy.
“Todd and his team at Advance Design Studio did an outstanding job meeting my needs. Todd did an excellent job helping us determine what we needed and how to design the space”, says Bill.
The 15’ x 18’ 3 Season’s Room was designed with an open end gable roof, exposing structural open beam cedar rafters and a beautiful tongue and groove Knotty Pine ceiling. The floor is a tongue and groove Douglas Fir, and amenities include a ceiling fan, a wall mounted TV and an outdoor pergola. Adjustable plexi-glass windows can be opened and closed for ease of keeping the space clean, and use in the cooler months. “With this year’s mild seasons, we have actually used our 3 season’s room year round and have really enjoyed it”, reports Bill.
“They built us a beautiful 3-season room. Everyone involved was great. Our main builder DJ, was quite a craftsman. Josh our Project Manager was excellent. The final look of the project was outstanding. We could not be happier with the overall look and finished result. I have already recommended Advance Design Studio to my friends”, says Bill Fox.
Photographer: Joe Nowak

Photography - Toni Soluri Photography
Architecture - dSPACE Studio
Inspiration pour une très grande salle de séjour design ouverte avec un mur blanc, parquet clair, une cheminée standard, un manteau de cheminée en pierre et un téléviseur encastré.
Inspiration pour une très grande salle de séjour design ouverte avec un mur blanc, parquet clair, une cheminée standard, un manteau de cheminée en pierre et un téléviseur encastré.

Upstairs living area complete with wall mounted TV, under-lit floating shelves, fireplace, and a built-in desk
Cette image montre une grande salle de séjour design avec un mur blanc, parquet clair, une cheminée ribbon, un téléviseur fixé au mur et un manteau de cheminée en pierre.
Cette image montre une grande salle de séjour design avec un mur blanc, parquet clair, une cheminée ribbon, un téléviseur fixé au mur et un manteau de cheminée en pierre.

John Ellis for Country Living
Idées déco pour une très grande salle de séjour campagne ouverte avec un mur blanc, parquet clair, un téléviseur fixé au mur et un sol marron.
Idées déco pour une très grande salle de séjour campagne ouverte avec un mur blanc, parquet clair, un téléviseur fixé au mur et un sol marron.
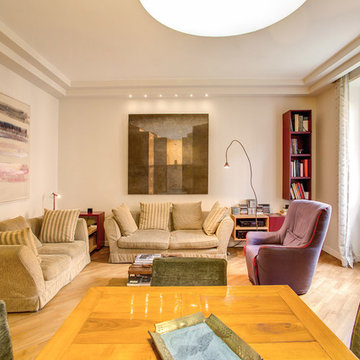
VINCENZO TAMBASCO
Idée de décoration pour un grand salon bohème ouvert avec un mur blanc et parquet clair.
Idée de décoration pour un grand salon bohème ouvert avec un mur blanc et parquet clair.

Aménagement d'un salon contemporain avec un mur orange, parquet clair, aucun téléviseur, un sol marron et canapé noir.

A relaxing entertainment area becomes a pivot point around an existing two-sided fireplace leading to the stairs to the bedrooms above. A simple walnut mantle was designed to help this transition.
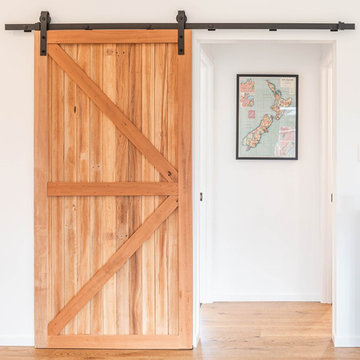
Sliding barn door
Inspiration pour un salon avec un mur blanc, parquet clair et un plafond voûté.
Inspiration pour un salon avec un mur blanc, parquet clair et un plafond voûté.

Aménagement d'une salle de séjour bord de mer de taille moyenne et ouverte avec un mur blanc, parquet clair, une cheminée ribbon, un téléviseur indépendant et un sol gris.
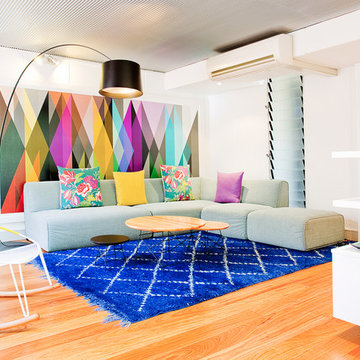
Designer: Bronwyn Poole
Photographer: Matt Craig
Réalisation d'une salle de séjour design de taille moyenne avec un mur blanc et parquet clair.
Réalisation d'une salle de séjour design de taille moyenne avec un mur blanc et parquet clair.
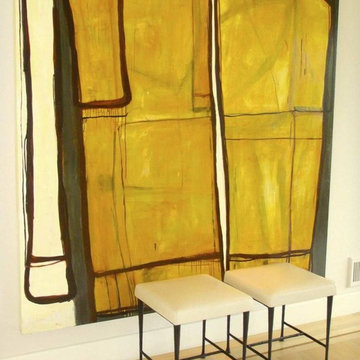
Cette image montre un grand salon minimaliste ouvert avec un mur beige, parquet clair, aucune cheminée et aucun téléviseur.

The original firebox was saved and a new tile surround was added. The new mantle is made of an original ceiling beam that was removed for the remodel. The hearth is bluestone.
Tile from Heath Ceramics in LA.

Réalisation d'une grande salle de séjour tradition fermée avec salle de jeu, un mur gris, parquet clair, aucune cheminée, un téléviseur fixé au mur et un sol marron.
Idées déco de pièces à vivre oranges avec parquet clair
1




