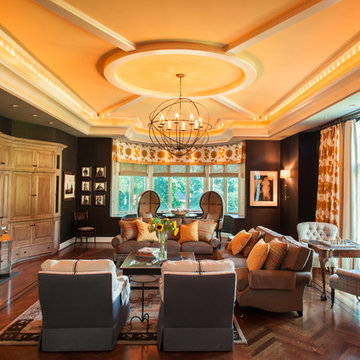Idées déco de pièces à vivre oranges avec un mur noir
Trier par :
Budget
Trier par:Populaires du jour
1 - 20 sur 35 photos
1 sur 3
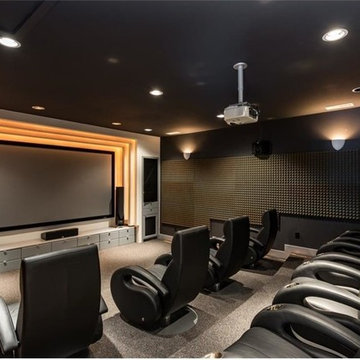
Cette photo montre une grande salle de cinéma moderne fermée avec un mur noir, moquette, un écran de projection et un sol gris.
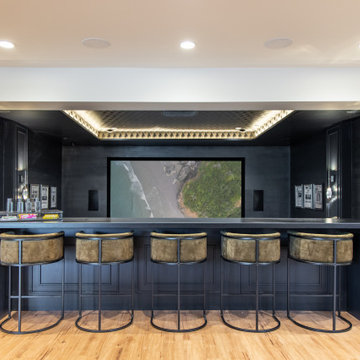
Cette image montre une salle de cinéma design ouverte avec un mur noir et un écran de projection.

Modern living room with striking furniture, black walls and floor, and garden access. Photo by Jonathan Little Photography.
Inspiration pour un grand salon gris et noir design fermé avec une salle de réception, un mur noir, parquet foncé, une cheminée standard, un manteau de cheminée en pierre, aucun téléviseur, un sol noir et éclairage.
Inspiration pour un grand salon gris et noir design fermé avec une salle de réception, un mur noir, parquet foncé, une cheminée standard, un manteau de cheminée en pierre, aucun téléviseur, un sol noir et éclairage.

Inspiration pour une salle de séjour craftsman de taille moyenne avec parquet clair, un poêle à bois, un manteau de cheminée en métal, un téléviseur indépendant, un sol marron et un mur noir.
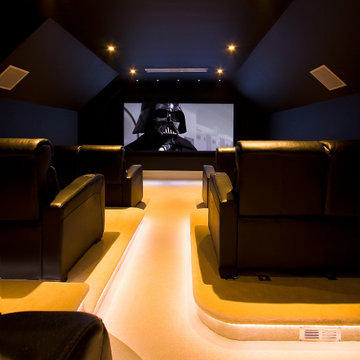
Our client asked us for a dedicated cinema with an authentic feel, with dedicated seating and lighting. He was a massive Star Wars fan and as a result he wanted the room to feel a little futuristic and masculine.
We installed a fixed acoustically transparent screen and a range of in-wall Bowers & Wilkins loudspeakers.
The home cinema room is above a garage and our client was very fixed on the idea of a central walkway. This is not ideal from the perspective of achieving seat to seat uniformity in performance. but to overcome the challenge, we configured his preferred seat as the primary listening position and calibrated the room accordingly.
This home cinema was a part of a whole home automation system and there are more details on our website.

Transitional living room with a bold blue sectional and a black and white bold rug. Modern swivel chairs give this otherwise traditional room a modern feel. Black wall was painted in Tricorn Black by Sherwin Williams to hide the TV from standing out. Library Lights give this room a traditional feel with cabinets with beautiful molding.
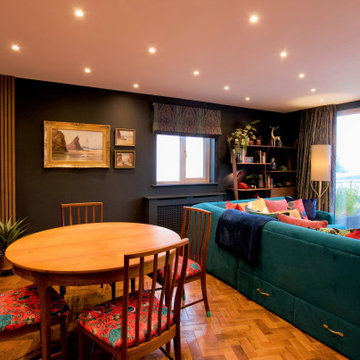
Luxury bespoke penthouse living area.
Réalisation d'un grand salon design ouvert avec un mur noir, un sol en bois brun et du lambris.
Réalisation d'un grand salon design ouvert avec un mur noir, un sol en bois brun et du lambris.
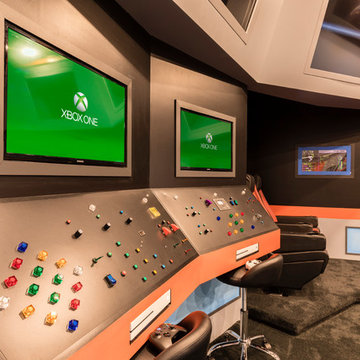
Inspiration pour une salle de séjour design fermée avec salle de jeu, un mur noir, moquette, un téléviseur fixé au mur et un sol gris.
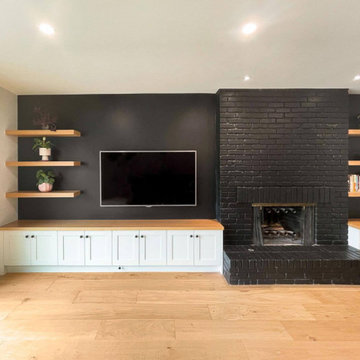
Whether you only need a few base cabinets or a full wall, creating a custom entertainment unit has never been easier.
Exemple d'un salon tendance de taille moyenne et ouvert avec une salle de réception, un mur noir et un téléviseur fixé au mur.
Exemple d'un salon tendance de taille moyenne et ouvert avec une salle de réception, un mur noir et un téléviseur fixé au mur.
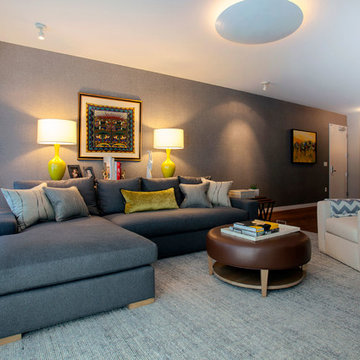
Opposite the fireplace, a textured wall gives the room a tailored, masculine look. This specialty wall covering looks and feels like fabric, but is made of easy to maintain vinyl. Think small child.
An elevated console table behind the sectional moves the furnishing away from the wall and closer to the fire creating a more intimate space.
Bright yellow lamps frame the sofa, and the owner’s beautifully hung artwork and custom designed pillows, custom woven window shades all harmonized to create beautiful layers of colors and textures.
Ramona d'Viola - ilumus photography
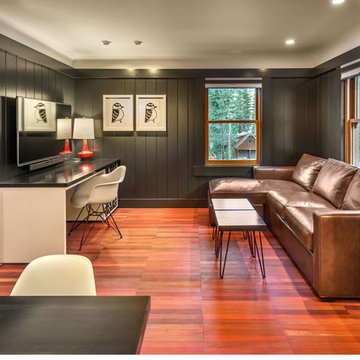
Vance Fox Photography
Cette photo montre un petit salon chic ouvert avec un mur noir, un sol en bois brun, aucune cheminée et un téléviseur fixé au mur.
Cette photo montre un petit salon chic ouvert avec un mur noir, un sol en bois brun, aucune cheminée et un téléviseur fixé au mur.
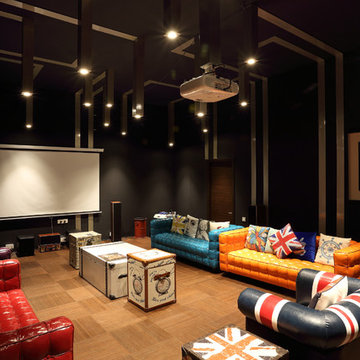
Cette photo montre une grande salle de cinéma éclectique fermée avec un sol en bois brun, un sol marron, un mur noir et un écran de projection.
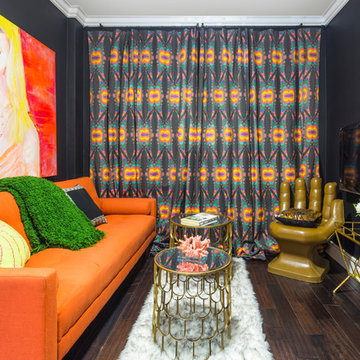
Inspiration pour un salon ethnique fermé avec un mur noir, parquet foncé, un téléviseur fixé au mur et un sol marron.
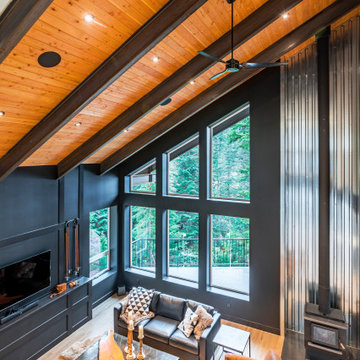
Photo by Brice Ferre
Cette image montre un très grand salon minimaliste ouvert avec un mur noir, un sol en vinyl, un poêle à bois, un manteau de cheminée en métal, un téléviseur indépendant et un sol marron.
Cette image montre un très grand salon minimaliste ouvert avec un mur noir, un sol en vinyl, un poêle à bois, un manteau de cheminée en métal, un téléviseur indépendant et un sol marron.
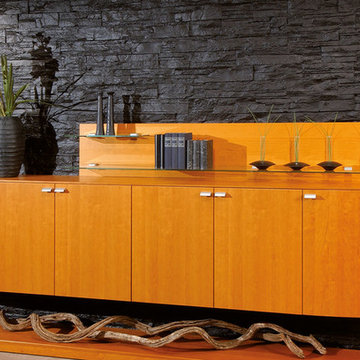
Cette photo montre un salon mansardé ou avec mezzanine asiatique de taille moyenne avec une salle de réception, un mur noir, parquet clair, aucune cheminée, aucun téléviseur et un sol beige.
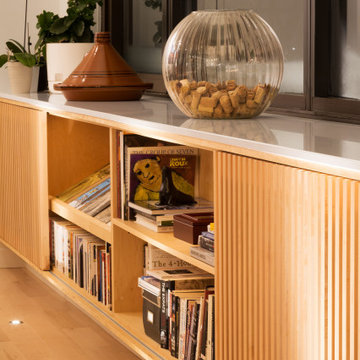
photo: Steve Montpetit
Exemple d'un grand salon mansardé ou avec mezzanine industriel avec un mur noir et parquet clair.
Exemple d'un grand salon mansardé ou avec mezzanine industriel avec un mur noir et parquet clair.
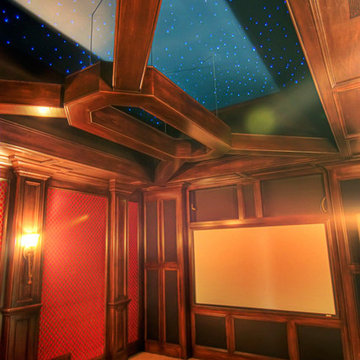
Strafford Estate Plan 6433
First Floor Heated: 4,412
Master Suite: Down
Second Floor Heated: 2,021
Baths: 8
Third Floor Heated:
Main Floor Ceiling: 10'
Total Heated Area: 6,433
Specialty Rooms: Home Theater, Game Room, Nanny's Suite
Garages: Four
Garage: 1285
Bedrooms: Five
Dimensions: 131'-10" x 133'-10"
Basement:
Footprint:
www.edgplancollection.com
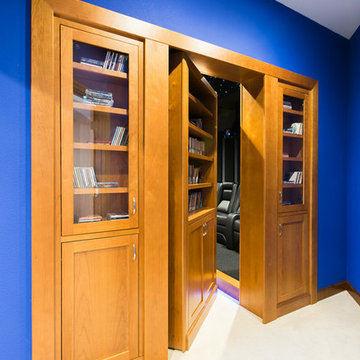
Inspiration pour une salle de cinéma traditionnelle de taille moyenne et fermée avec un mur noir, moquette, un écran de projection et un sol blanc.
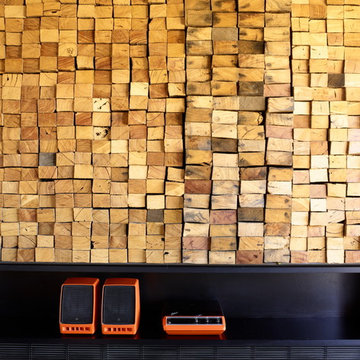
Richard Powers
Exemple d'un salon tendance de taille moyenne et ouvert avec une salle de réception, un mur noir, sol en béton ciré, un poêle à bois, un manteau de cheminée en métal et un téléviseur dissimulé.
Exemple d'un salon tendance de taille moyenne et ouvert avec une salle de réception, un mur noir, sol en béton ciré, un poêle à bois, un manteau de cheminée en métal et un téléviseur dissimulé.
Idées déco de pièces à vivre oranges avec un mur noir
1




