Idées déco de pièces à vivre oranges avec une cheminée double-face
Trier par :
Budget
Trier par:Populaires du jour
1 - 20 sur 136 photos
1 sur 3

Chris Parkinson Photography
Exemple d'un grand salon chic ouvert avec un mur jaune, moquette, une cheminée double-face et un manteau de cheminée en pierre.
Exemple d'un grand salon chic ouvert avec un mur jaune, moquette, une cheminée double-face et un manteau de cheminée en pierre.

A relaxing entertainment area becomes a pivot point around an existing two-sided fireplace leading to the stairs to the bedrooms above. A simple walnut mantle was designed to help this transition.

Danny Piassick
Idées déco pour un très grand salon rétro ouvert avec un mur beige, un sol en carrelage de porcelaine, une cheminée double-face, un manteau de cheminée en pierre et un téléviseur fixé au mur.
Idées déco pour un très grand salon rétro ouvert avec un mur beige, un sol en carrelage de porcelaine, une cheminée double-face, un manteau de cheminée en pierre et un téléviseur fixé au mur.

Keeping the original fireplace and darkening the floors created the perfect complement to the white walls.
Inspiration pour un salon vintage de taille moyenne et ouvert avec une salle de musique, parquet foncé, une cheminée double-face, un manteau de cheminée en pierre, un sol noir et un plafond en bois.
Inspiration pour un salon vintage de taille moyenne et ouvert avec une salle de musique, parquet foncé, une cheminée double-face, un manteau de cheminée en pierre, un sol noir et un plafond en bois.
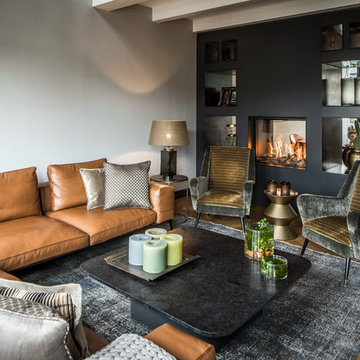
Cette image montre un salon design fermé avec un mur gris, un sol en bois brun et une cheminée double-face.
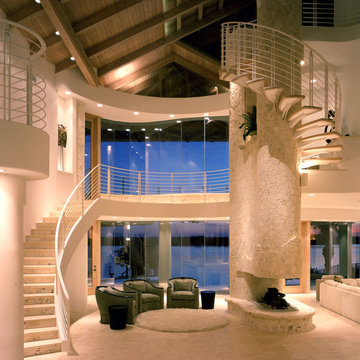
Idées déco pour un salon mansardé ou avec mezzanine contemporain de taille moyenne avec un mur beige, un sol en travertin, une cheminée double-face et un manteau de cheminée en pierre.

Legacy Timberframe Shell Package. Interior desgn and construction completed by my wife and I. Nice open floor plan, 34' celings. Alot of old repurposed material as well as barn remenants.
Photo credit of D.E. Grabenstien
Barn and Loft Frame Credit: G3 Contracting
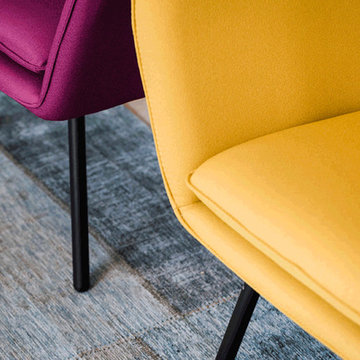
Bright colored armchairs were selected to act as pops of color that complete the overall material pallete.
Reouven Ben Haim
Idées déco pour un grand salon moderne ouvert avec un mur beige, une cheminée double-face, un manteau de cheminée en plâtre, un téléviseur fixé au mur, un sol beige, une salle de réception et un sol en carrelage de céramique.
Idées déco pour un grand salon moderne ouvert avec un mur beige, une cheminée double-face, un manteau de cheminée en plâtre, un téléviseur fixé au mur, un sol beige, une salle de réception et un sol en carrelage de céramique.

The interior of the wharf cottage appears boat like and clad in tongue and groove Douglas fir. A small galley kitchen sits at the far end right. Nearby an open serving island, dining area and living area are all open to the soaring ceiling and custom fireplace.
The fireplace consists of a 12,000# monolith carved to received a custom gas fireplace element. The chimney is cantilevered from the ceiling. The structural steel columns seen supporting the building from the exterior are thin and light. This lightness is enhanced by the taught stainless steel tie rods spanning the space.
Eric Reinholdt - Project Architect/Lead Designer with Elliott + Elliott Architecture
Photo: Tom Crane Photography, Inc.
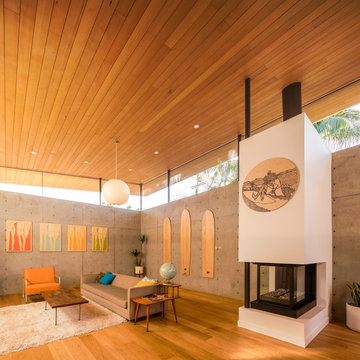
Darren Bradley
Réalisation d'un salon vintage ouvert avec un mur blanc, un sol en bois brun, une cheminée double-face et un manteau de cheminée en plâtre.
Réalisation d'un salon vintage ouvert avec un mur blanc, un sol en bois brun, une cheminée double-face et un manteau de cheminée en plâtre.

Inspired by local fishing shacks and wharf buildings dotting the coast of Maine, this re-imagined summer cottage interweaves large glazed openings with simple taut-skinned New England shingled cottage forms.
Photos by Tome Crane, c 2010.
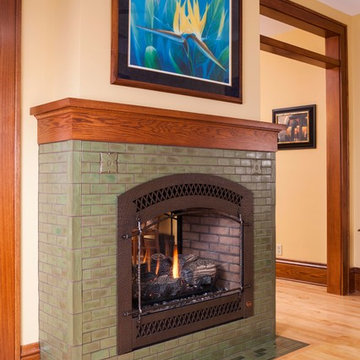
Inspiration pour un salon craftsman fermé avec un sol en carrelage de céramique, une cheminée double-face et un manteau de cheminée en carrelage.
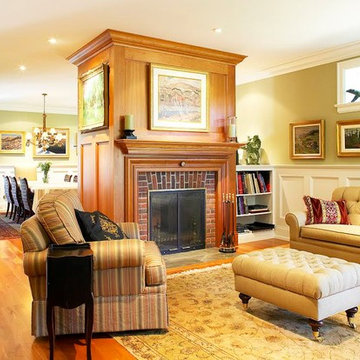
Inspiration pour un salon traditionnel de taille moyenne et ouvert avec une salle de réception, un mur beige, parquet clair, une cheminée double-face, un manteau de cheminée en brique et aucun téléviseur.
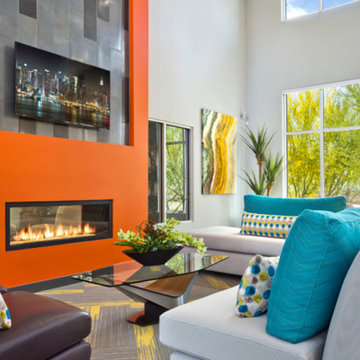
Contemporary yet warm, this cozy seating group centered around a see-thru fireplace is the perfect space to relax and unwind.
Exemple d'un salon moderne de taille moyenne et ouvert avec un mur orange, moquette, une cheminée double-face, un manteau de cheminée en plâtre, un téléviseur fixé au mur et un sol gris.
Exemple d'un salon moderne de taille moyenne et ouvert avec un mur orange, moquette, une cheminée double-face, un manteau de cheminée en plâtre, un téléviseur fixé au mur et un sol gris.
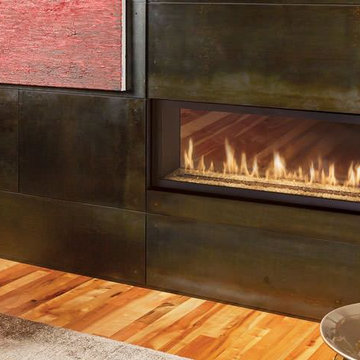
Travis Industries linear 6015, 3615, 4415 Fort Collins
Réalisation d'un salon minimaliste avec une cheminée double-face.
Réalisation d'un salon minimaliste avec une cheminée double-face.
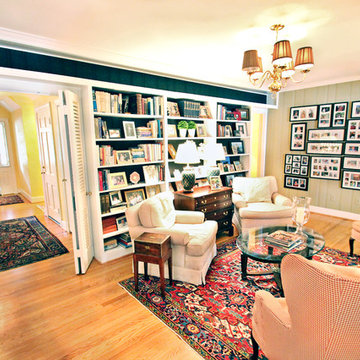
This eclectic sitting room features a family photo gallery wall, built-in bookshelves, a double sided fireplace and lots of comfy seating.
Idée de décoration pour un salon tradition ouvert avec une bibliothèque ou un coin lecture, un mur jaune, un sol en bois brun, une cheminée double-face, un manteau de cheminée en bois et aucun téléviseur.
Idée de décoration pour un salon tradition ouvert avec une bibliothèque ou un coin lecture, un mur jaune, un sol en bois brun, une cheminée double-face, un manteau de cheminée en bois et aucun téléviseur.
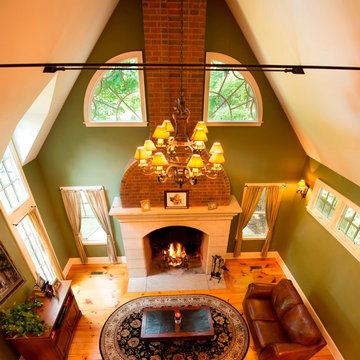
“A home should reflect the people who live in it,” says Mat Cummings of Cummings Architects. In this case, the home in question is the one where he and his family live, and it reflects their warm and creative personalities perfectly.
From unique windows and circular rooms with hand-painted ceiling murals to distinctive indoor balcony spaces and a stunning outdoor entertaining space that manages to feel simultaneously grand and intimate, this is a home full of special details and delightful surprises. The design marries casual sophistication with smart functionality resulting in a home that is perfectly suited to everyday living and entertaining.
Photo Credit: Cynthia August
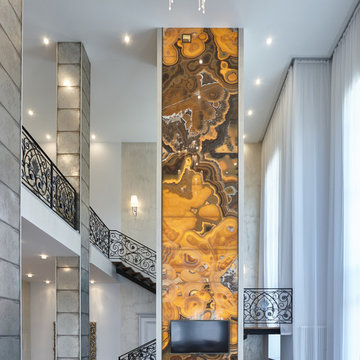
Морозов Никита
Idée de décoration pour un très grand salon design ouvert avec une salle de réception, un mur blanc, un sol en bois brun, une cheminée double-face, un manteau de cheminée en pierre et un téléviseur fixé au mur.
Idée de décoration pour un très grand salon design ouvert avec une salle de réception, un mur blanc, un sol en bois brun, une cheminée double-face, un manteau de cheminée en pierre et un téléviseur fixé au mur.
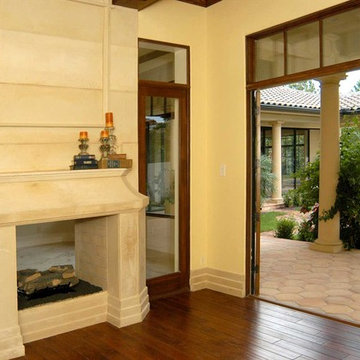
Idées déco pour une grande salle de séjour méditerranéenne ouverte avec une cheminée double-face et un manteau de cheminée en pierre.
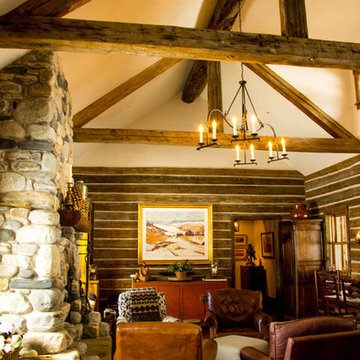
Inspiration pour un salon chalet de taille moyenne avec un mur marron, parquet foncé, une cheminée double-face et un manteau de cheminée en pierre.
Idées déco de pièces à vivre oranges avec une cheminée double-face
1



