Idées déco de pièces à vivre oranges fermées
Trier par :
Budget
Trier par:Populaires du jour
1 - 20 sur 1 583 photos
1 sur 3
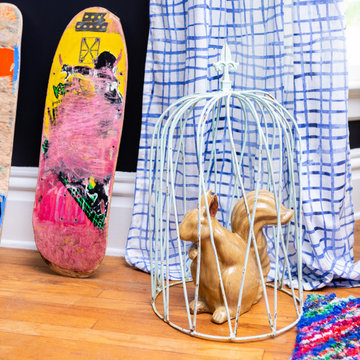
two adjacent living rooms- updated paint, decor, curtains, rugs, soft goods
Cette photo montre un salon tendance de taille moyenne et fermé avec un mur noir.
Cette photo montre un salon tendance de taille moyenne et fermé avec un mur noir.
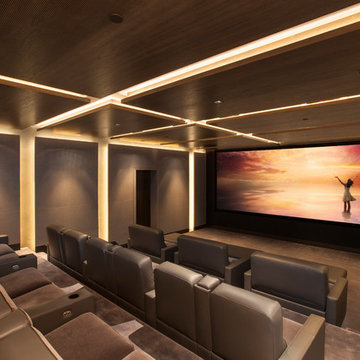
Acoustically engineered and beautiful private home theater in Beverly Hills. Full sound isolation creates a serene environment to enjoy this extraordinary theater experience. Perforated leather and acoustical wood allow for optimal acoustics with unique finishes. Light coves conceal fabric which cover the Dolby Atmos ceiling speakers. 17 foot wide screen is illuminated by Sony's flagship 4k laser projector. Theater designed by Paradise Theater, Built by Fantastic Theaters, AV & system integration by Robert's Home AV.

Photo: Patrick O'Malley
Idées déco pour un salon éclectique de taille moyenne et fermé avec un mur bleu, un sol en bois brun, une cheminée standard, un manteau de cheminée en pierre et aucun téléviseur.
Idées déco pour un salon éclectique de taille moyenne et fermé avec un mur bleu, un sol en bois brun, une cheminée standard, un manteau de cheminée en pierre et aucun téléviseur.

Dennis Mayer Photographer
Aménagement d'un salon classique fermé et de taille moyenne avec un mur gris, un sol en bois brun et un sol marron.
Aménagement d'un salon classique fermé et de taille moyenne avec un mur gris, un sol en bois brun et un sol marron.
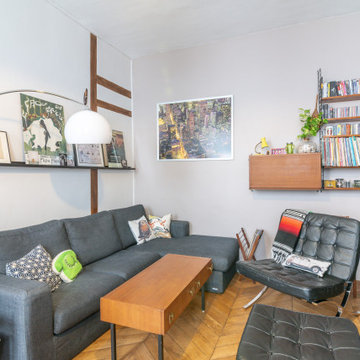
Cette photo montre un petit salon tendance fermé avec un sol en bois brun et aucune cheminée.

This large classic family room was thoroughly redesigned into an inviting and cozy environment replete with carefully-appointed artisanal touches from floor to ceiling. Master millwork and an artful blending of color and texture frame a vision for the creation of a timeless sense of warmth within an elegant setting. To achieve this, we added a wall of paneling in green strie and a new waxed pine mantel. A central brass chandelier was positioned both to please the eye and to reign in the scale of this large space. A gilt-finished, crystal-edged mirror over the fireplace, and brown crocodile embossed leather wing chairs blissfully comingle in this enduring design that culminates with a lacquered coral sideboard that cannot but sound a joyful note of surprise, marking this room as unwaveringly unique.Peter Rymwid

Aménagement d'un salon gris et rose classique de taille moyenne et fermé avec un mur gris, un sol en bois brun, aucune cheminée, aucun téléviseur et un sol marron.

Jeff Garland Photography
Inspiration pour un salon méditerranéen de taille moyenne et fermé avec aucune cheminée, aucun téléviseur, un mur marron, moquette et un sol rouge.
Inspiration pour un salon méditerranéen de taille moyenne et fermé avec aucune cheminée, aucun téléviseur, un mur marron, moquette et un sol rouge.

This is the model unit for modern live-work lofts. The loft features 23 foot high ceilings, a spiral staircase, and an open bedroom mezzanine.
Inspiration pour un salon urbain de taille moyenne et fermé avec un mur gris, sol en béton ciré, une cheminée standard, un sol gris, une salle de réception, aucun téléviseur, un manteau de cheminée en métal et éclairage.
Inspiration pour un salon urbain de taille moyenne et fermé avec un mur gris, sol en béton ciré, une cheminée standard, un sol gris, une salle de réception, aucun téléviseur, un manteau de cheminée en métal et éclairage.

Incorporating bold colors and patterns, this project beautifully reflects our clients' dynamic personalities. Clean lines, modern elements, and abundant natural light enhance the home, resulting in a harmonious fusion of design and personality.
The living room showcases a vibrant color palette, setting the stage for comfortable velvet seating. Thoughtfully curated decor pieces add personality while captivating artwork draws the eye. The modern fireplace not only offers warmth but also serves as a sleek focal point, infusing a touch of contemporary elegance into the space.
---
Project by Wiles Design Group. Their Cedar Rapids-based design studio serves the entire Midwest, including Iowa City, Dubuque, Davenport, and Waterloo, as well as North Missouri and St. Louis.
For more about Wiles Design Group, see here: https://wilesdesigngroup.com/
To learn more about this project, see here: https://wilesdesigngroup.com/cedar-rapids-modern-home-renovation
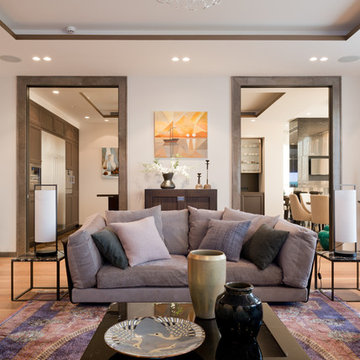
Иванов Илья
Idée de décoration pour un salon design fermé avec un mur blanc.
Idée de décoration pour un salon design fermé avec un mur blanc.

Photography - Nancy Nolan
Walls are Sherwin Williams Alchemy, sconce is Robert Abbey
Cette image montre un grand salon gris et jaune traditionnel fermé avec un mur jaune, aucune cheminée, un téléviseur fixé au mur et parquet foncé.
Cette image montre un grand salon gris et jaune traditionnel fermé avec un mur jaune, aucune cheminée, un téléviseur fixé au mur et parquet foncé.

This Country Manor was designed with the clients' love of everything "Old England" in mind. Attention to detail and extraordinary craftsmanship, as well as the incorporation of state of the art amenities, were required to make this couple's dream home a reality.
www.press1photos.com

Idées déco pour un salon classique fermé et de taille moyenne avec un mur beige, aucune cheminée, un sol en bois brun, aucun téléviseur et un sol marron.
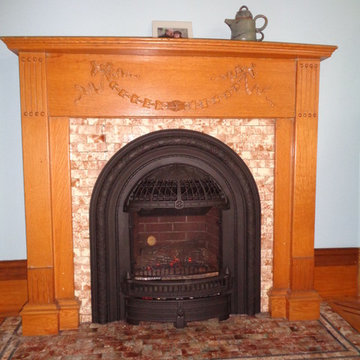
Inspiration pour un petit salon victorien fermé avec une salle de réception, un mur bleu, un sol en carrelage de porcelaine, une cheminée standard, un manteau de cheminée en carrelage et aucun téléviseur.
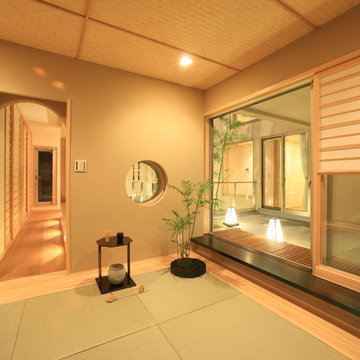
最高のおもてなしを実現する和室
Idées déco pour une salle de séjour asiatique de taille moyenne et fermée avec un mur vert, aucune cheminée et aucun téléviseur.
Idées déco pour une salle de séjour asiatique de taille moyenne et fermée avec un mur vert, aucune cheminée et aucun téléviseur.
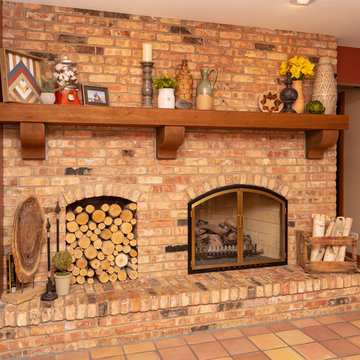
Réalisation d'une salle de séjour chalet de taille moyenne et fermée avec un mur beige, tomettes au sol, une cheminée standard, un manteau de cheminée en brique, aucun téléviseur et un sol rouge.

View of living room towards front deck. Venetian plaster fireplace on left includes TV recess and artwork alcove.
Photographer: Clark Dugger
Inspiration pour un salon design de taille moyenne et fermé avec une cheminée ribbon, un mur multicolore, un sol en bois brun, un manteau de cheminée en plâtre et un sol rouge.
Inspiration pour un salon design de taille moyenne et fermé avec une cheminée ribbon, un mur multicolore, un sol en bois brun, un manteau de cheminée en plâtre et un sol rouge.
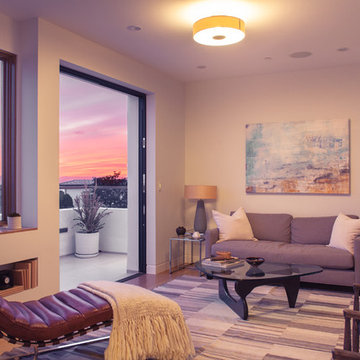
Photo credit: Charles-Ryan Barber
Architect: Nadav Rokach
Interior Design: Eliana Rokach
Staging: Carolyn Greco at Meredith Baer
Contractor: Building Solutions and Design, Inc.

Here we have the finished space. The beautiful 1930's handmade rug compliments the Brazilian Cherry wonderfully.
Exemple d'une salle de séjour rétro de taille moyenne et fermée avec un mur marron, un sol en bois brun, une cheminée standard, un manteau de cheminée en pierre et un sol marron.
Exemple d'une salle de séjour rétro de taille moyenne et fermée avec un mur marron, un sol en bois brun, une cheminée standard, un manteau de cheminée en pierre et un sol marron.
Idées déco de pièces à vivre oranges fermées
1



