Idées déco de pièces à vivre ouvertes avec aucun téléviseur
Trier par :
Budget
Trier par:Populaires du jour
141 - 160 sur 75 236 photos
1 sur 3
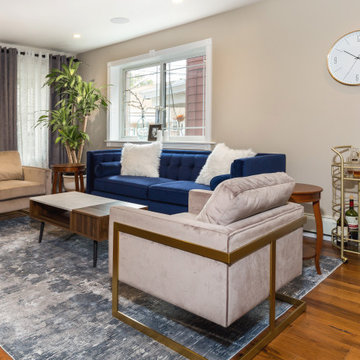
Inspiration pour un salon minimaliste de taille moyenne et ouvert avec un mur beige, un sol en bois brun, aucune cheminée, aucun téléviseur et un sol marron.
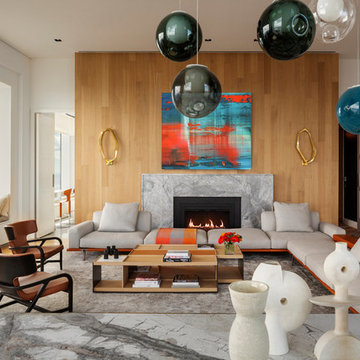
Conceived by architect Rafael Viñoly—432 Park Avenue is the tallest residential skyscraper in the Western Hemisphere. This apartment designed by John Beckmann and his design firm Axis Mundi has some of the most breathtaking views in Manhattan.
Known for their glamorous low-slung aesthetic, Axis Mundi took the challenge to design the residence for an American client living in China with a family of four, and an important art collection (including the likes of Cy Twombly, Gerhard Richter, Susan Frecon, Vik Muniz and Lisette Schumacher, among others).
In the dining room, a Bocci “28 Chandelier” hangs above an intricate marble and brass table by Henge, with ceramics by John Born. Entering the main living area, a monumental “Let it Be” sectional from Poltrona Frau sits on a silver custom-designed Joseph Carini wool and silk rug. A ‘Surface” coffee table designed by Vincent Van Duysen and “Fulgens” armchairs in saddle leather by Antonio Citterio for B&B Italia create the penultimate space for entertaining.
The sensuous red library features custom-designed bookshelves in burnished brass and walnut, as a “Wing Sofa” in red velvet from Flexform floats atop a “Ponti” area rug from the Rug Company. “JJ Chairs” in Mongolian lamb fur from B&B Italia add a rock and roll swagger to the space.
The kitchen accentuates the grey marble flooring and all-white color palette, with the exception of a few light wood and marble details. A dramatic pendant in hand-burnished brass, designed by Henge, hovers above the kitchen island, while a floating marble counter spans the window opening. It is a serene spot to enjoy a morning cappuccino while pondering the ever-changing skyline of the Metropolis.
In a counterintuitive move, Beckmann decided to make the gallery dark by finishing the walls in a smoked lacquered plaster with hints of mica, which add sparkle and glitter.
John Beckmann made sure to include extravagant fabrics from Christopher Hyland and a deft mix of textures and colors to the design. In the master bedroom is a wall-length headboard system in leather and velvet panels from Poliform, with luxurious bedding from Frette. Dupre Lafon lounge chairs in a buttery leather rest on a custom golden silk carpet by Joseph Carini, while a pair of parchment bedside lamps by Jean Michel Frank complete the design.
The facade is treated with an LED lighting system which changes colors and can be controlled by the client with their iPhone from the street.
Design: John Beckmann, with Hannah LaSota
Photography: Durston Saylor
Renderings: 3DS
Contractor: Cardinal Construction
Size: 4000 sf
© Axis Mundi Design LLC
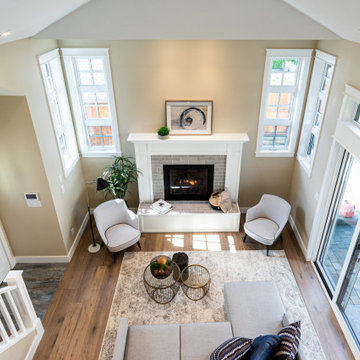
Exemple d'un salon nature de taille moyenne et ouvert avec un mur beige, parquet clair, une cheminée standard, un manteau de cheminée en carrelage, aucun téléviseur et un sol marron.
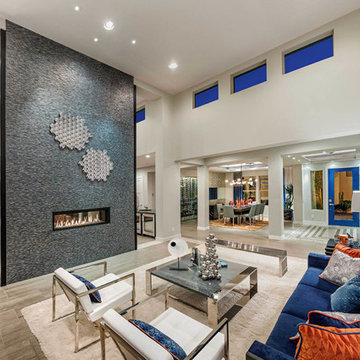
Cette photo montre un grand salon tendance ouvert avec une salle de réception, un mur blanc, parquet clair, une cheminée double-face, un manteau de cheminée en carrelage, aucun téléviseur et un sol marron.
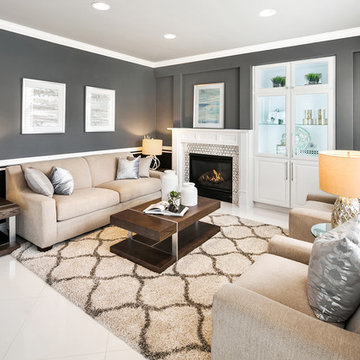
Inspiration pour un salon traditionnel de taille moyenne et ouvert avec une salle de réception, un mur gris, un sol en carrelage de porcelaine, une cheminée standard, un manteau de cheminée en carrelage, aucun téléviseur et un sol blanc.
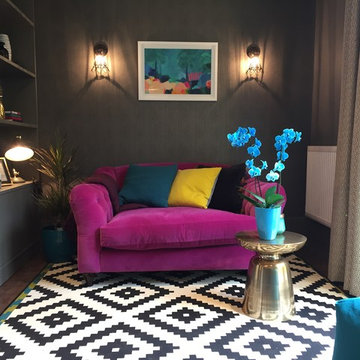
Aménagement d'un petit salon contemporain ouvert avec une bibliothèque ou un coin lecture, un mur gris, sol en stratifié, aucun téléviseur et un sol marron.
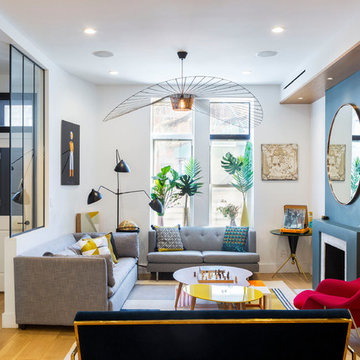
This is a gut renovation of a townhouse in Harlem.
Kate Glicksberg Photography
Inspiration pour un petit salon bohème ouvert avec une salle de réception, un mur blanc, parquet clair, une cheminée standard, aucun téléviseur et un sol beige.
Inspiration pour un petit salon bohème ouvert avec une salle de réception, un mur blanc, parquet clair, une cheminée standard, aucun téléviseur et un sol beige.
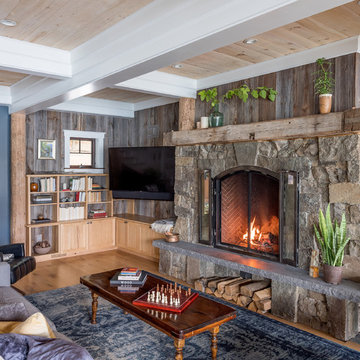
Floor to ceiling windows and sliding doors allow for a full lake view and connection to the screened porch
Cette photo montre un grand salon montagne ouvert avec un mur marron, parquet clair, une cheminée standard, un manteau de cheminée en pierre, aucun téléviseur et un sol beige.
Cette photo montre un grand salon montagne ouvert avec un mur marron, parquet clair, une cheminée standard, un manteau de cheminée en pierre, aucun téléviseur et un sol beige.

Idée de décoration pour un salon tradition ouvert avec une salle de réception, un mur beige, parquet foncé, une cheminée standard, un manteau de cheminée en pierre, aucun téléviseur et un sol marron.
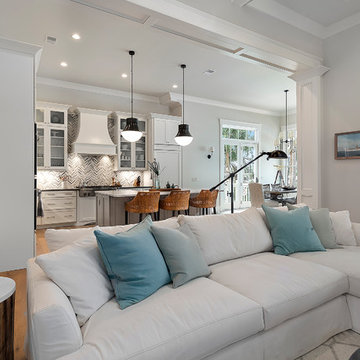
Lighting: Circa
Wall color: Benjamin Moore (Going to the Chapel)
Trim color: Sherwin Williams (Alabaster)
Backsplash: Savannah Surfaces
Windows: Andersen
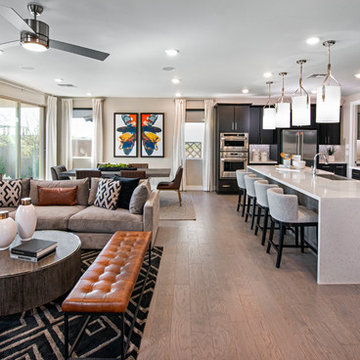
Idée de décoration pour un salon design de taille moyenne et ouvert avec un mur gris, un sol gris, parquet clair, aucune cheminée et aucun téléviseur.
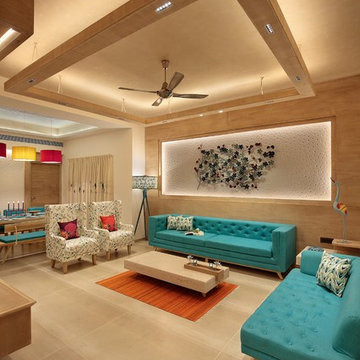
Réalisation d'un salon design ouvert avec un mur blanc, aucune cheminée, aucun téléviseur, un sol beige et éclairage.
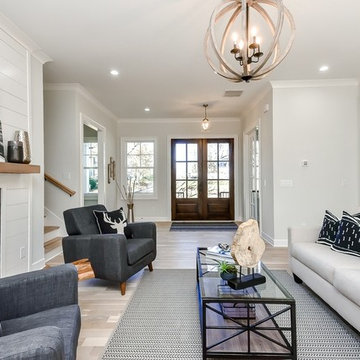
Aménagement d'un salon campagne de taille moyenne et ouvert avec un mur gris, parquet clair, une cheminée standard, un manteau de cheminée en carrelage, aucun téléviseur et un sol beige.

This modern farmhouse living room features a custom shiplap fireplace by Stonegate Builders, with custom-painted cabinetry by Carver Junk Company. The large rug pattern is mirrored in the handcrafted coffee and end tables, made just for this space.
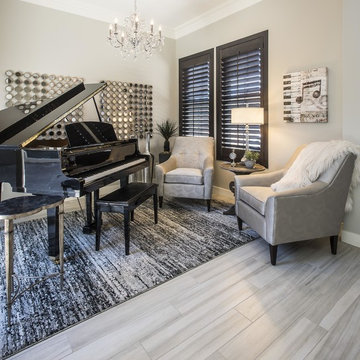
Aménagement d'un petit salon contemporain ouvert avec une salle de musique, un mur gris, un sol en carrelage de porcelaine, aucune cheminée, aucun téléviseur et un sol gris.
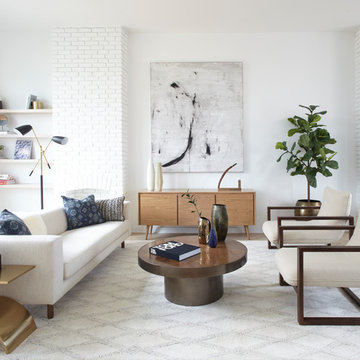
Aménagement d'un salon contemporain ouvert avec un mur blanc, parquet clair, une cheminée standard, un manteau de cheminée en brique, aucun téléviseur et un sol beige.
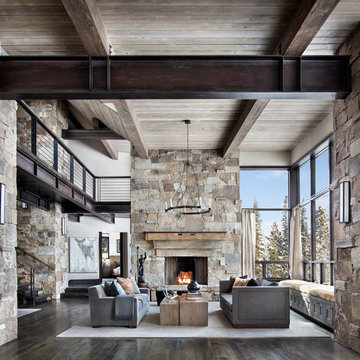
The Living Room is centered around the natural stone fire place, creating a warm gathering area.
Photos by Gibeon Photography
Exemple d'un grand salon moderne ouvert avec un mur beige, parquet foncé, une cheminée standard, un manteau de cheminée en pierre, un sol marron, une salle de réception et aucun téléviseur.
Exemple d'un grand salon moderne ouvert avec un mur beige, parquet foncé, une cheminée standard, un manteau de cheminée en pierre, un sol marron, une salle de réception et aucun téléviseur.
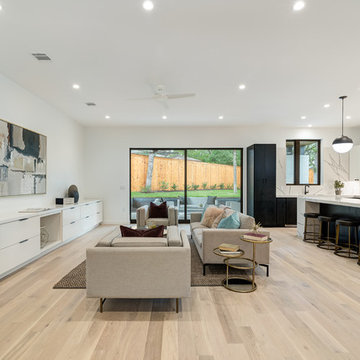
Cette image montre un salon design de taille moyenne et ouvert avec un mur blanc, parquet clair, aucune cheminée, un sol marron, une salle de réception et aucun téléviseur.
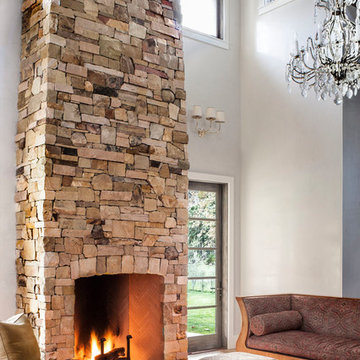
Rustic Modern fireplace in Malibu, California.
Photography: Grey Crawford
Aménagement d'un salon campagne ouvert avec un mur gris, aucun téléviseur, parquet clair, une cheminée standard, un manteau de cheminée en pierre et un sol marron.
Aménagement d'un salon campagne ouvert avec un mur gris, aucun téléviseur, parquet clair, une cheminée standard, un manteau de cheminée en pierre et un sol marron.
Idées déco de pièces à vivre ouvertes avec aucun téléviseur
8




