Idées déco de pièces à vivre ouvertes avec un sol blanc
Trier par :
Budget
Trier par:Populaires du jour
41 - 60 sur 7 536 photos
1 sur 3
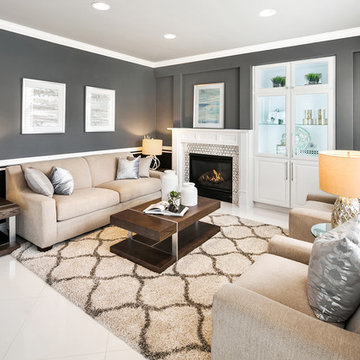
Inspiration pour un salon traditionnel de taille moyenne et ouvert avec une salle de réception, un mur gris, un sol en carrelage de porcelaine, une cheminée standard, un manteau de cheminée en carrelage, aucun téléviseur et un sol blanc.
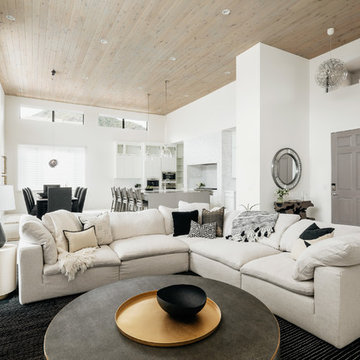
This neutral palette is grounded by a dark black rug and chair to allow balance between the high ceilings, bright open windows and the living space. The textures of the darker concrete coffee table paired with metallic tray gives a pop of shine. The view of the desert brings nature into the space for an overall natural feel to the design.
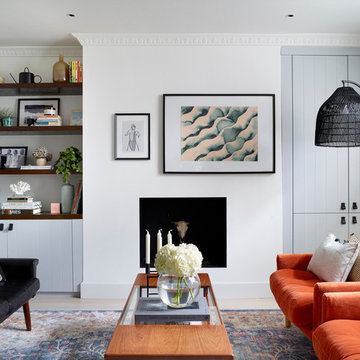
Burnt orange armchairs invite you to unravel the day away, in this bohemian living room. The room features a danish antique coffee table, a rattan floor lamp, and traditional colourful rug.
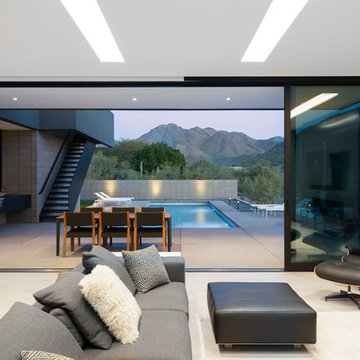
photography by Miguel Coelho
Cette photo montre un salon moderne de taille moyenne et ouvert avec un mur blanc, un sol en carrelage de porcelaine et un sol blanc.
Cette photo montre un salon moderne de taille moyenne et ouvert avec un mur blanc, un sol en carrelage de porcelaine et un sol blanc.
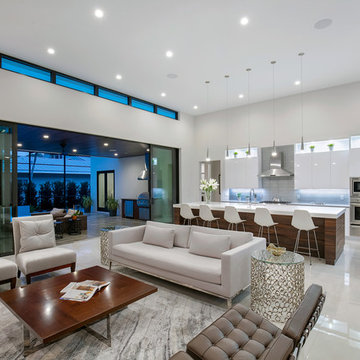
Photographer: Ryan Gamma
Réalisation d'un salon minimaliste de taille moyenne et ouvert avec un mur blanc, un sol en carrelage de porcelaine, une cheminée ribbon, un téléviseur fixé au mur et un sol blanc.
Réalisation d'un salon minimaliste de taille moyenne et ouvert avec un mur blanc, un sol en carrelage de porcelaine, une cheminée ribbon, un téléviseur fixé au mur et un sol blanc.
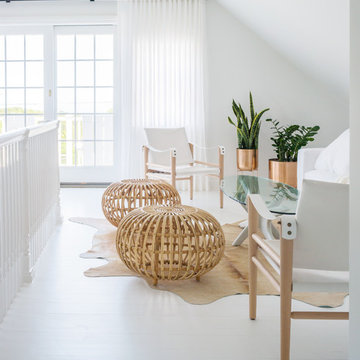
Cette photo montre un salon bord de mer ouvert avec un mur blanc, parquet peint et un sol blanc.
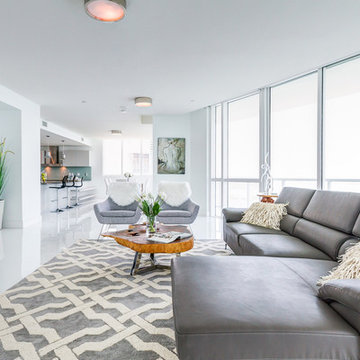
The high-standard lifestyle, signature of South Florida, is delivered at one place, Onyx on the Bay. A glorious condominium located in the beautiful area of Edgewater in Miami. The building counts with top-of-the-line amenities, services and stunning residences that have been designed to perfection. Spaces that evoke greatness and luxury to make you feel like a true king. In a few words, Onyx on the water is the best option when looking for the perfect home.
For additional information, visit: http://www.onyxonthebaycondos.com/
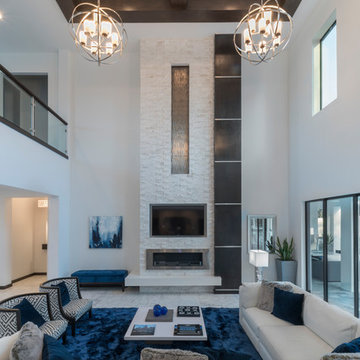
The great room is open to the kitchen and the upstairs glass panel balcony. The fireplace soars 22 feet high and is clad in split-face travertine stone with an espresso wood column embellished with steel bands. The fireplace bottom is made of white quartz and cantilevers. Second story windows and sliding glass panel doors infuse lots of natural light.
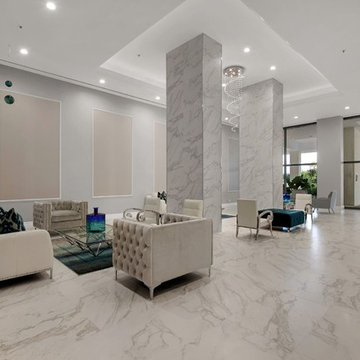
Cette image montre une très grande salle de séjour design ouverte avec un mur gris, un sol en carrelage de porcelaine, aucun téléviseur et un sol blanc.
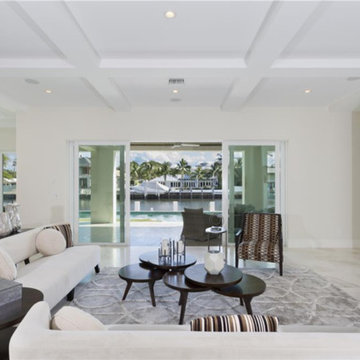
Exemple d'un grand salon chic ouvert avec une salle de réception, un mur blanc, un sol en carrelage de porcelaine, aucune cheminée, un téléviseur fixé au mur et un sol blanc.
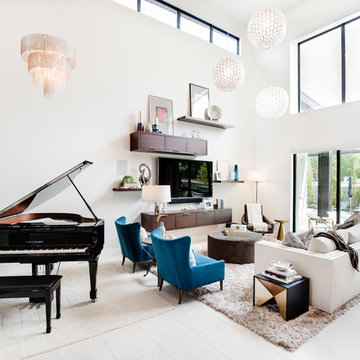
Great room
Idée de décoration pour un salon design ouvert avec un mur blanc, un téléviseur fixé au mur et un sol blanc.
Idée de décoration pour un salon design ouvert avec un mur blanc, un téléviseur fixé au mur et un sol blanc.
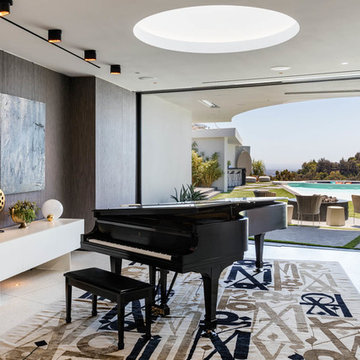
Cette photo montre une salle de séjour tendance ouverte avec une salle de musique, aucune cheminée, aucun téléviseur et un sol blanc.
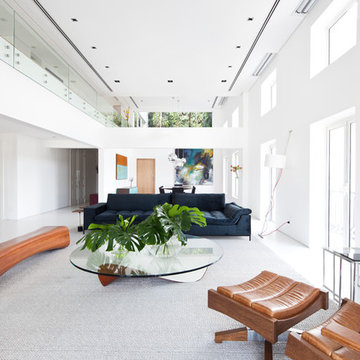
Color Blanco Maple Suede
Cette photo montre un salon tendance ouvert avec un mur blanc et un sol blanc.
Cette photo montre un salon tendance ouvert avec un mur blanc et un sol blanc.
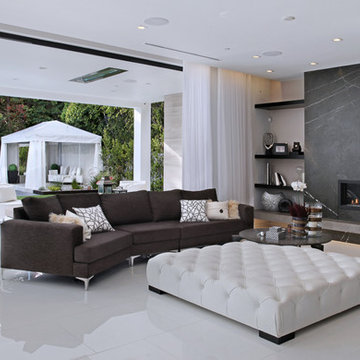
Réalisation d'un grand salon minimaliste ouvert avec un mur blanc, une cheminée standard, un manteau de cheminée en pierre et un sol blanc.
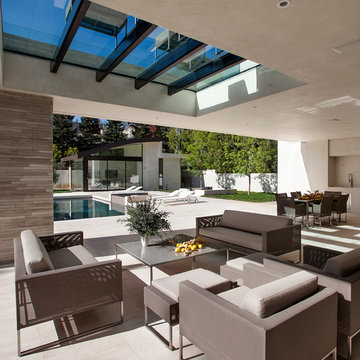
Idées déco pour un grand salon contemporain ouvert avec un mur blanc, sol en béton ciré et un sol blanc.
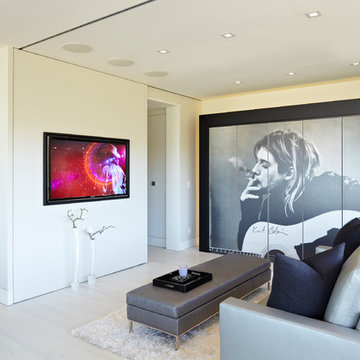
By Studio Becker Los Angeles- Sleekly styled condo with a spectacular view provides a spacious, uniquely modern living environment. Asian influenced shoji screen tastefully conceals the laundry facilities. This one bedroom condo ingeniously sleeps five; the custom designed art wall – featuring an image of rock legend Kurt Cobain – transforms into a double bed, additional shelves and a single bed! With a nod to Hollywood glamour, the master bath is pure luxury marble tile, waterfall sink effect and Planeo cabinetry in a white lacquer.
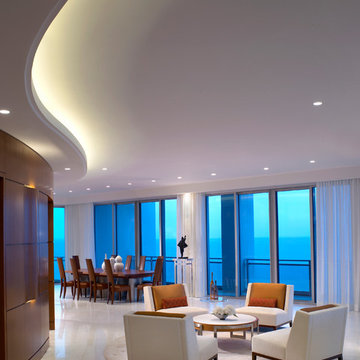
the spacious living area of the penthouse offers spectacular ocean views set against a warm, inviting background of stained anigre lighted wood interior walls. modern comfortable seating, with a custom made ten-foot wood and steel dining table add to the overall majesty.

We love this formal living room featuring a coffered ceiling, floor-length windows, a custom fireplace surround, and a marble floor.
Exemple d'une très grande salle de séjour moderne ouverte avec un mur blanc, un sol en marbre, une cheminée standard, un manteau de cheminée en pierre, un téléviseur encastré, un sol blanc, un plafond voûté et du lambris.
Exemple d'une très grande salle de séjour moderne ouverte avec un mur blanc, un sol en marbre, une cheminée standard, un manteau de cheminée en pierre, un téléviseur encastré, un sol blanc, un plafond voûté et du lambris.

Mid-Century Modern Restoration
Réalisation d'un salon vintage en bois de taille moyenne et ouvert avec un mur blanc, une cheminée d'angle, un manteau de cheminée en brique, un sol blanc et poutres apparentes.
Réalisation d'un salon vintage en bois de taille moyenne et ouvert avec un mur blanc, une cheminée d'angle, un manteau de cheminée en brique, un sol blanc et poutres apparentes.

This gem of a home was designed by homeowner/architect Eric Vollmer. It is nestled in a traditional neighborhood with a deep yard and views to the east and west. Strategic window placement captures light and frames views while providing privacy from the next door neighbors. The second floor maximizes the volumes created by the roofline in vaulted spaces and loft areas. Four skylights illuminate the ‘Nordic Modern’ finishes and bring daylight deep into the house and the stairwell with interior openings that frame connections between the spaces. The skylights are also operable with remote controls and blinds to control heat, light and air supply.
Unique details abound! Metal details in the railings and door jambs, a paneled door flush in a paneled wall, flared openings. Floating shelves and flush transitions. The main bathroom has a ‘wet room’ with the tub tucked under a skylight enclosed with the shower.
This is a Structural Insulated Panel home with closed cell foam insulation in the roof cavity. The on-demand water heater does double duty providing hot water as well as heat to the home via a high velocity duct and HRV system.
Idées déco de pièces à vivre ouvertes avec un sol blanc
3



