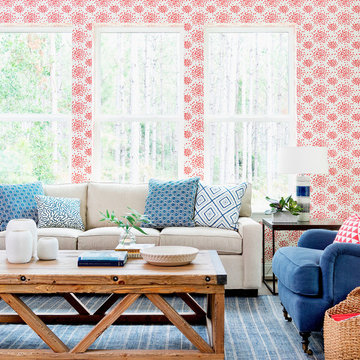Idées déco de pièces à vivre ouvertes avec un sol bleu
Trier par :
Budget
Trier par:Populaires du jour
61 - 80 sur 556 photos
1 sur 3

Idée de décoration pour un salon tradition de taille moyenne et ouvert avec un mur blanc, parquet clair, une cheminée standard, un manteau de cheminée en carrelage, un sol bleu, un plafond en lambris de bois et du lambris.

A stair tower provides a focus form the main floor hallway. 22 foot high glass walls wrap the stairs which also open to a two story family room. A wide fireplace wall is flanked by recessed art niches.

Cette photo montre un grand salon industriel ouvert avec un mur rouge, sol en béton ciré, un sol bleu, un plafond voûté et un mur en parement de brique.

Cristina Danielle Photography
Cette photo montre un grand salon bord de mer ouvert avec une cheminée standard, un manteau de cheminée en brique, un mur gris, moquette, un téléviseur fixé au mur et un sol bleu.
Cette photo montre un grand salon bord de mer ouvert avec une cheminée standard, un manteau de cheminée en brique, un mur gris, moquette, un téléviseur fixé au mur et un sol bleu.
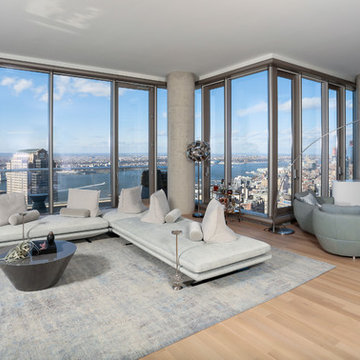
Cabinet Tronix, specialists in high quality TV lift furniture for 15 years, worked closely with Nadine Homann of NHIdesign Studios to create an area where TV could be watched then hidden when needed.
This amazing project was in New York City. The TV lift furniture is the Malibu design with a Benjamin Moore painted finish.
Photography by Eric Striffler Photography.
https://www.cabinet-tronix.com/tv-lift-cabinets/malibu-rounded-tv-furniture/
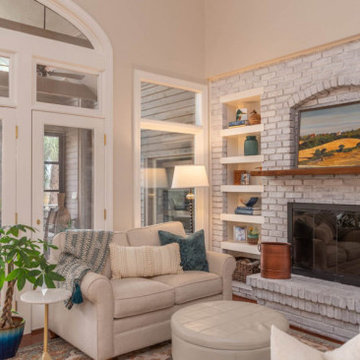
Cette image montre une salle de séjour marine de taille moyenne et ouverte avec un mur beige, parquet foncé, une cheminée standard, un manteau de cheminée en brique, un téléviseur indépendant et un sol bleu.
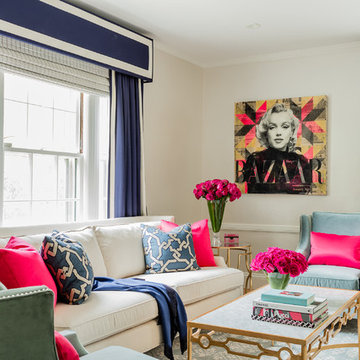
Réalisation d'un salon tradition de taille moyenne et ouvert avec un mur blanc, un sol en bois brun et un sol bleu.
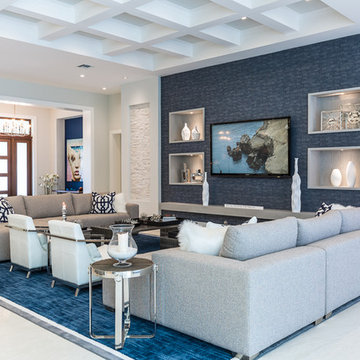
Shelby Halberg Photography
Cette photo montre un grand salon tendance ouvert avec une salle de réception, un mur blanc, moquette, aucune cheminée, aucun téléviseur et un sol bleu.
Cette photo montre un grand salon tendance ouvert avec une salle de réception, un mur blanc, moquette, aucune cheminée, aucun téléviseur et un sol bleu.
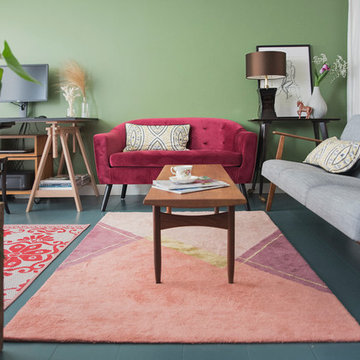
Salons agrémentés de 2 canapés avec un tapis pour délimiter l'espace.
Table vintage chinée et lampe Donghia en verre de Murano.
Aménagement d'un salon contemporain de taille moyenne et ouvert avec un mur vert, parquet peint et un sol bleu.
Aménagement d'un salon contemporain de taille moyenne et ouvert avec un mur vert, parquet peint et un sol bleu.
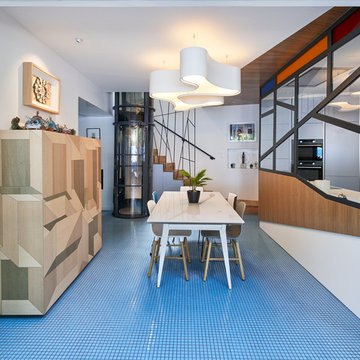
Salle à manger au design très moderne.
Le sol en mosaïque bleu reprend les codes de l'esthétique balnéaire. Des motifs géométriques se retrouvent à la fois sur le magnifique buffet en marqueterie, la grande verrière de cuisine en acier, et garde-corps d'escalier, tous réalisés sur-mesure.
Photographies © David GIANCATARINA
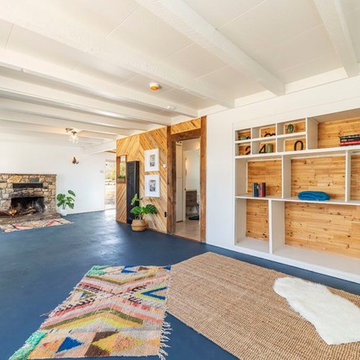
Idée de décoration pour un salon bohème ouvert et de taille moyenne avec un mur blanc, sol en béton ciré, un manteau de cheminée en pierre, un sol bleu et une cheminée standard.
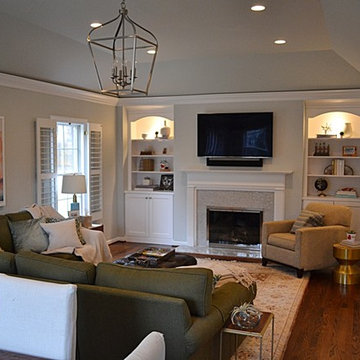
Here is the completed family room looking South. We raised the the bottom chord of the roof truss to gain ceiling height from 8ft to 10ft. We enlarged the connection between the family rm and new kitchen to make it one space. The mantle was refinished and tile was added around the fireplace. New book shelves were added flanking the fireplace.
Chris Marshall
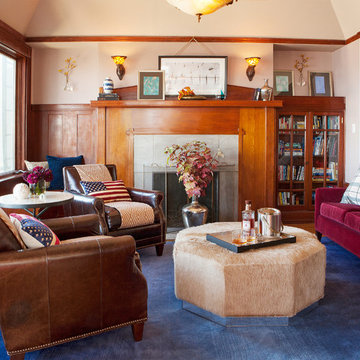
A cosmopolitan mix of European and American styles create a livable home balanced with both modern and classic styles. Stylish leather pieces, custom furniture, and jewel toned textiles complement the cherry-toned wood paneling to add warmth and history to this traditional Russian Hill home overlooking the San Francisco Bay.
As an intercontinental businessman, this bachelor needed a comfortable and masculine home to relax and recharge after returning from his European travels. Custom-designed chaise upholstered in a pale watery blue is the perfect spot to enjoy the iconic vistas of Alcatraz Island and Golden Gate Bridge. In the bedroom, dramatic garnet red couture drapery softens the room and ties in the playful British flag rug.
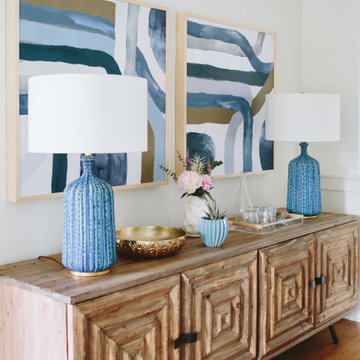
Exemple d'un salon chic de taille moyenne et ouvert avec un mur blanc, parquet clair, une cheminée standard, un manteau de cheminée en carrelage, un sol bleu, un plafond en lambris de bois et du lambris.
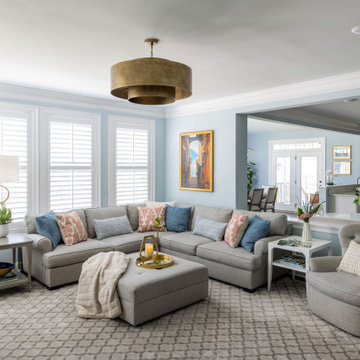
Transitional family room is tranquil and inviting The blue walls with luscious furnishings make it very cozy. The gold drum chandelier and gold accents makes this room very sophisticated. The decorative pillows adds pop of colors with the custom area rug. The patterns in the custom area rug and pillows, along with the blue walls makes it all balance.
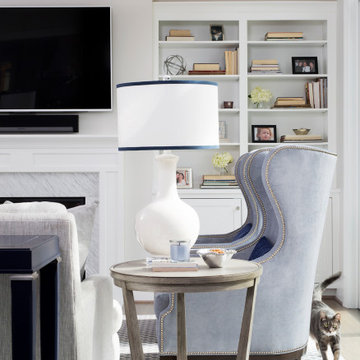
Comfortable and welcoming blue & white living room with wingback chairs, beige sofa, built-in storage, and fireplace with marble surround
Photo by Stacy Zarin Goldberg Photography
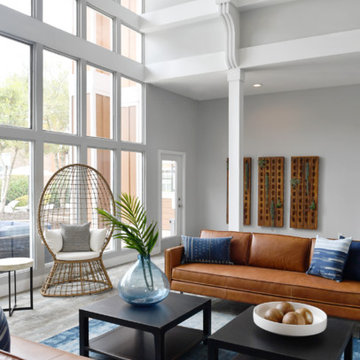
PHOTOGRAPHY:
Gaby Mendivil
West Elm Designers:
@walker.harmony , @maria214
Idée de décoration pour une grande salle de séjour bohème ouverte avec un mur gris, moquette, aucune cheminée et un sol bleu.
Idée de décoration pour une grande salle de séjour bohème ouverte avec un mur gris, moquette, aucune cheminée et un sol bleu.
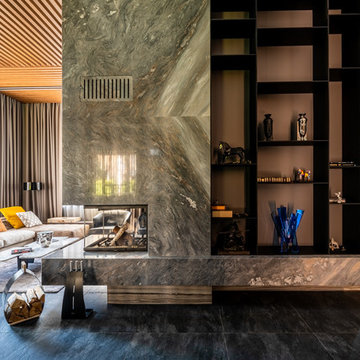
Idée de décoration pour un grand salon design ouvert avec un mur blanc, un sol en marbre, une cheminée double-face, un manteau de cheminée en pierre, un téléviseur dissimulé et un sol bleu.
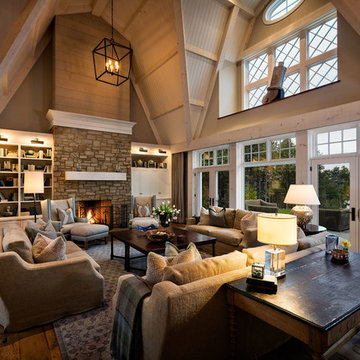
www.steinbergerphotos.com
Aménagement d'un salon campagne de taille moyenne et ouvert avec une salle de réception, un mur blanc, parquet foncé, un manteau de cheminée en pierre, aucun téléviseur, un sol bleu et une cheminée standard.
Aménagement d'un salon campagne de taille moyenne et ouvert avec une salle de réception, un mur blanc, parquet foncé, un manteau de cheminée en pierre, aucun téléviseur, un sol bleu et une cheminée standard.
Idées déco de pièces à vivre ouvertes avec un sol bleu
4




