Idées déco de pièces à vivre ouvertes avec un sol en brique
Trier par :
Budget
Trier par:Populaires du jour
101 - 120 sur 331 photos
1 sur 3
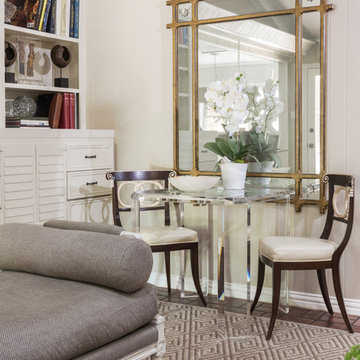
The mirror in this shot was an existing piece. We placed a lucite game table and two Regency chairs underneath. The floating French-styled bench seen here was also selected by us.
Photo by Michael Hunter.
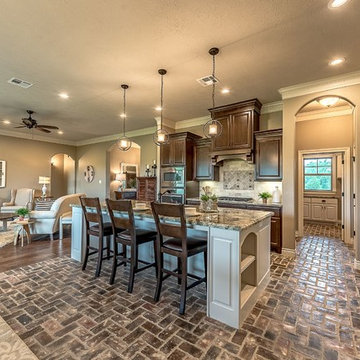
Multi Level perimeter cabinet feature Cabinet with side panels for Built-in Refrigerator, 36" cook top and Built in Microwave and Single Oven
Large 9 1/2' island features wine rack on one end and bookcase for cookbooks at the other end with ample room for seating.
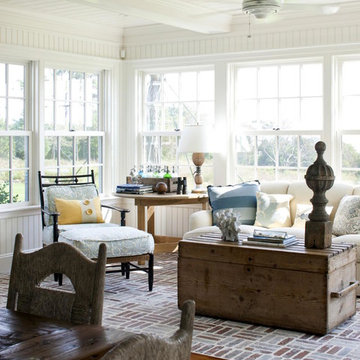
Réalisation d'un salon marin de taille moyenne et ouvert avec un mur blanc, un sol en brique et aucune cheminée.
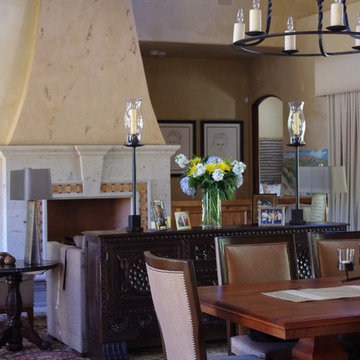
Idées déco pour un grand salon sud-ouest américain ouvert avec une salle de réception, un mur beige, un sol en brique, une cheminée standard et un manteau de cheminée en pierre.
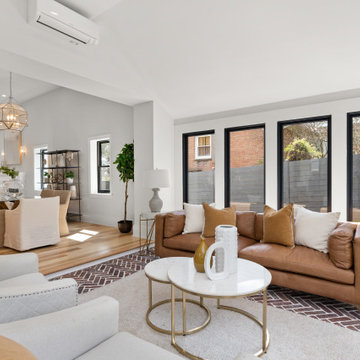
Cette photo montre un salon moderne ouvert avec un mur blanc et un sol en brique.

La strategia del progetto è stata quella di adattare l'appartamento allo stile di vita contemporaneo dei giovani proprietari. I due piani sono così nuovamente strutturati: al piano inferiore la zona giorno e la terrazza, due camere da letto e due bagni. Al piano superiore la camera da letto principale con un grande bagno e una zona studio che affaccia sul salotto sottostante.
Il gioco dei piani tra un livello e l’altro è stato valorizzato con la realizzazione di un ballatoio lineare che attraversa tutta la zona giorno.
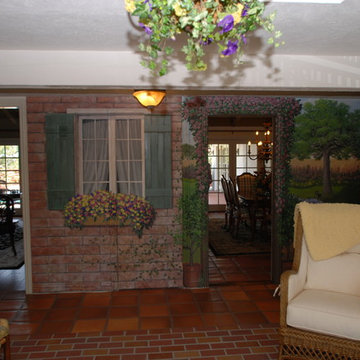
This beautiful sunroom design we created invites you right in to sit down and relax. We valuted the interior ceiling to allow for the chandalier to be recessed, added the trellis on the mirrors, installed 3/8 inch brick pavers, the Trompe-l'oeil painting make you feel like your still outside, we removed a 6 foot window and installed a 12 foot door with sidelights that crank out to allow for a cross breez, we sawcut the patio and installed a partioning wall in old Mexican bricks, we installed the fauntain with autofill for the water. On the other walls behind the interior trellis we faux painted the walls with a rubbed look. This absolutely gorgeous room is bringing the outside in and asking you to sit down and relax!
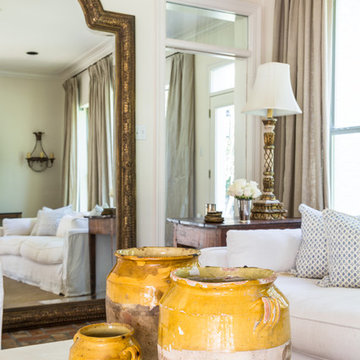
Réalisation d'un grand salon tradition ouvert avec un mur blanc, un sol en brique et un sol marron.
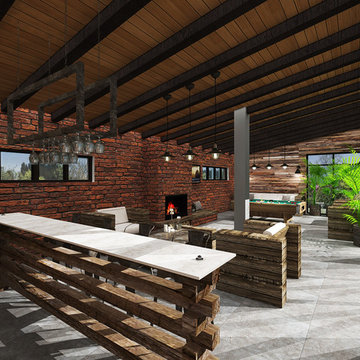
When dealing with large open spaces sometimes it is wise to divide them into smaller areas, but only with furniture that allows the newly obtained area to breathe and still be a part of the overall design.
Achieve charm and uniqueness by simple materials and an even more simple, yet inspired setting. Twist the entry with wooden sliding doors, a grey accent wall and giant letters for a contemporary meets rustic interior design. Use brick and traditional hardwood walls, set up a cozy place near the fireplace and there you have it: the perfect setting for pool players.
Don`t forget earthy tones – browns, grays and neutrals against red exposed brick wall to ensure the true rustic feel. Let the parties begin!
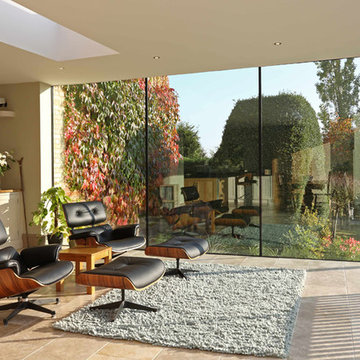
Cette image montre un salon design de taille moyenne et ouvert avec une salle de réception, un mur beige, un sol en brique, un poêle à bois et un téléviseur encastré.
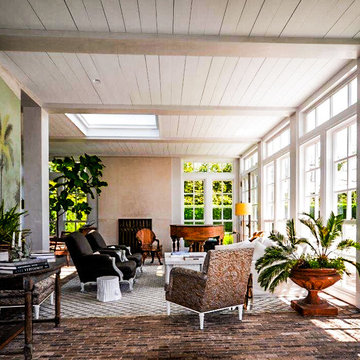
Cette image montre un grand salon ethnique ouvert avec une salle de musique, un mur multicolore, un sol en brique, une cheminée standard, un manteau de cheminée en pierre, aucun téléviseur et un sol multicolore.
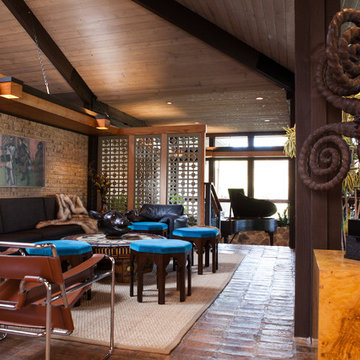
Studio West Photography
Idées déco pour un grand salon éclectique ouvert avec un mur beige et un sol en brique.
Idées déco pour un grand salon éclectique ouvert avec un mur beige et un sol en brique.
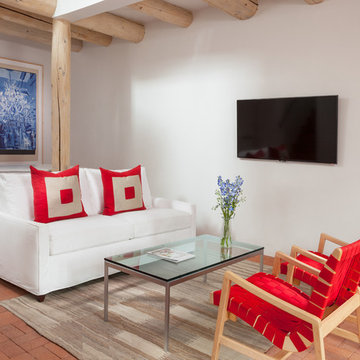
Inspiration pour un salon sud-ouest américain ouvert avec un mur blanc, un sol en brique et un téléviseur fixé au mur.
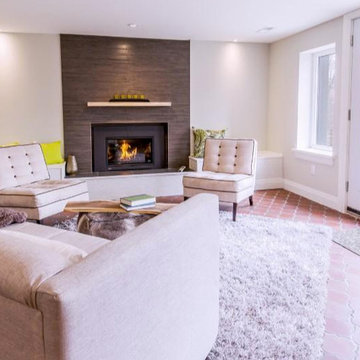
Inspiration pour un salon design de taille moyenne et ouvert avec un mur beige, un sol en brique, une cheminée standard, un manteau de cheminée en carrelage et aucun téléviseur.
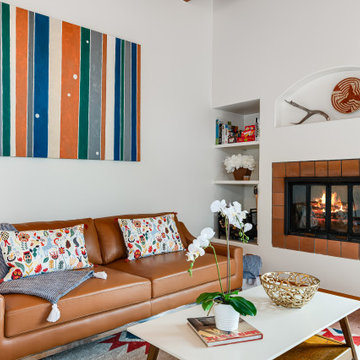
Exemple d'un petit salon sud-ouest américain ouvert avec un mur blanc, un sol en brique, une cheminée standard, un manteau de cheminée en carrelage, un téléviseur indépendant, un sol orange et poutres apparentes.
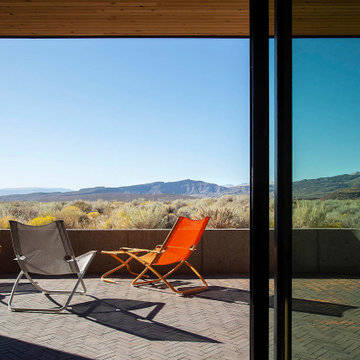
An energetic climber, nutritionist, pathologist, doctor and full time awesome human approached us for her third project under the Imbue label. We were beside ourselves and ready for the task of creating her permanent retreat.
Being a professional busybody, the focus of the project was to disconnect, relax and recover. The home's soft corners immediately draw you into the womb of the dwelling; a sunken social room with a mind expanding canyon view.
The secondary function of the refuge was to house dear friends and acquaintances of the vertical realm. The home is a great example of altruistic architecture. Take time to study the plan and understand why a couch surfer may never want to leave.
Please come in, sit back and unwind.
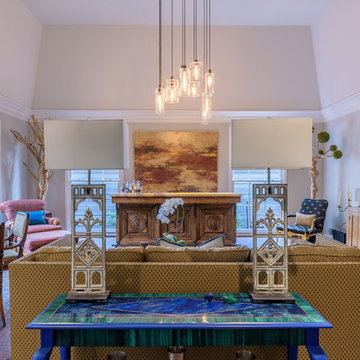
Design and build by RPCD, Inc. All images © 2017 Mike Healey Productions, Inc.
Réalisation d'un grand salon tradition ouvert avec un bar de salon, un mur gris, un sol en brique, un téléviseur encastré et un sol marron.
Réalisation d'un grand salon tradition ouvert avec un bar de salon, un mur gris, un sol en brique, un téléviseur encastré et un sol marron.
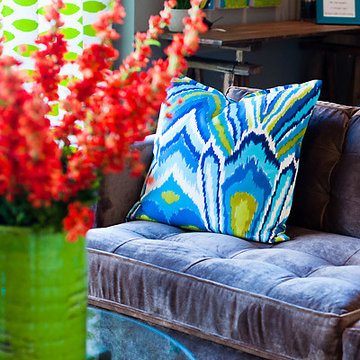
Idées déco pour un salon éclectique de taille moyenne et ouvert avec un mur gris, une salle de réception, un sol en brique et un sol rouge.
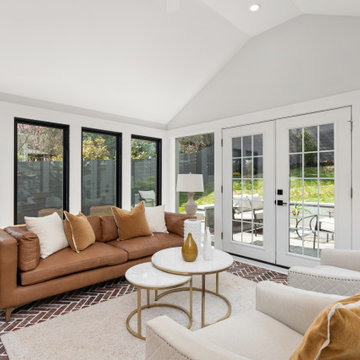
Idée de décoration pour un salon minimaliste ouvert avec un mur blanc et un sol en brique.
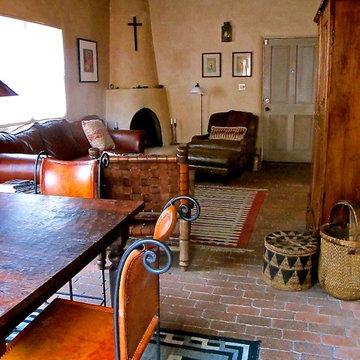
Family room in Rustic House in Santa Fe. Typical plaster walls, original vigas & brick floors and kiva style fireplace. Used clients antiques & kilim rugs from previous home.
Idées déco de pièces à vivre ouvertes avec un sol en brique
6



