Idées déco de pièces à vivre ouvertes avec un sol en carrelage de porcelaine
Trier par :
Budget
Trier par:Populaires du jour
1 - 20 sur 16 597 photos
1 sur 3
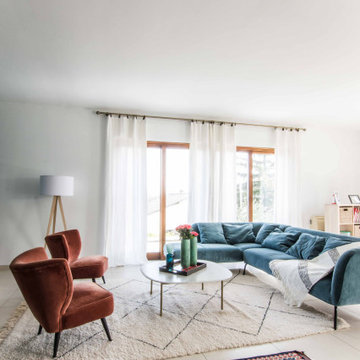
Idées déco pour un grand salon scandinave ouvert avec une salle de réception, un mur gris, un sol en carrelage de porcelaine, aucun téléviseur et un sol beige.

Steve Keating
Inspiration pour un salon minimaliste de taille moyenne et ouvert avec un mur blanc, un sol en carrelage de porcelaine, une cheminée ribbon, un manteau de cheminée en pierre, un téléviseur fixé au mur et un sol blanc.
Inspiration pour un salon minimaliste de taille moyenne et ouvert avec un mur blanc, un sol en carrelage de porcelaine, une cheminée ribbon, un manteau de cheminée en pierre, un téléviseur fixé au mur et un sol blanc.

Photo: Lisa Petrole
Cette image montre un très grand salon minimaliste ouvert avec un mur blanc, un sol en carrelage de porcelaine, une cheminée ribbon, un manteau de cheminée en carrelage, aucun téléviseur, un sol gris et une salle de réception.
Cette image montre un très grand salon minimaliste ouvert avec un mur blanc, un sol en carrelage de porcelaine, une cheminée ribbon, un manteau de cheminée en carrelage, aucun téléviseur, un sol gris et une salle de réception.

Custom built-ins designed to hold a record collection and library of books. The fireplace got a facelift with a fresh mantle and tile surround.
Cette photo montre une grande salle de séjour rétro ouverte avec une bibliothèque ou un coin lecture, un mur blanc, un sol en carrelage de porcelaine, une cheminée standard, un manteau de cheminée en carrelage, un téléviseur fixé au mur et un sol noir.
Cette photo montre une grande salle de séjour rétro ouverte avec une bibliothèque ou un coin lecture, un mur blanc, un sol en carrelage de porcelaine, une cheminée standard, un manteau de cheminée en carrelage, un téléviseur fixé au mur et un sol noir.

family room with custom TV media wall with lacquered cabinets
Cette image montre une petite salle de séjour marine ouverte avec un mur gris, un sol en carrelage de porcelaine, un téléviseur encastré et un sol gris.
Cette image montre une petite salle de séjour marine ouverte avec un mur gris, un sol en carrelage de porcelaine, un téléviseur encastré et un sol gris.

Idée de décoration pour un grand salon tradition ouvert avec une salle de réception, un mur gris, un sol en carrelage de porcelaine, une cheminée standard, un manteau de cheminée en pierre, un sol blanc et éclairage.

Contemporary multicolor slate look porcelain tile in 24x48 and 6x48.
Exemple d'un salon moderne ouvert avec un sol en carrelage de porcelaine, une cheminée ribbon et éclairage.
Exemple d'un salon moderne ouvert avec un sol en carrelage de porcelaine, une cheminée ribbon et éclairage.

PNW Modern living room with a tongue & groove ceiling detail, floor to ceiling windows and La Cantina doors that extend to the balcony. Bellevue, WA remodel on Lake Washington.
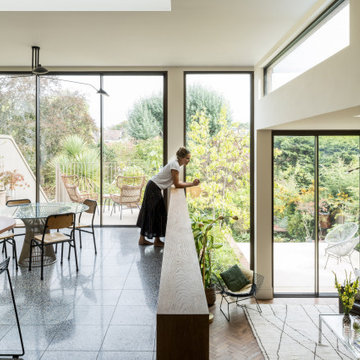
Split level Kitchen, Dining Area and Family Seating
Cette photo montre un salon tendance de taille moyenne et ouvert avec un bar de salon, un mur blanc, un sol en carrelage de porcelaine, aucune cheminée et aucun téléviseur.
Cette photo montre un salon tendance de taille moyenne et ouvert avec un bar de salon, un mur blanc, un sol en carrelage de porcelaine, aucune cheminée et aucun téléviseur.

Bighorn Palm Desert luxury modern open plan home interior design artwork. Photo by William MacCollum.
Inspiration pour une grande salle de séjour minimaliste ouverte avec un mur blanc, un sol en carrelage de porcelaine, un téléviseur fixé au mur, un sol blanc et un plafond décaissé.
Inspiration pour une grande salle de séjour minimaliste ouverte avec un mur blanc, un sol en carrelage de porcelaine, un téléviseur fixé au mur, un sol blanc et un plafond décaissé.

open living room into kitchen. full-width sliding glass doors opening into the rear patio and pool deck.
Exemple d'un petit salon moderne ouvert avec un mur blanc, un sol en carrelage de porcelaine, aucune cheminée, un téléviseur encastré et un sol beige.
Exemple d'un petit salon moderne ouvert avec un mur blanc, un sol en carrelage de porcelaine, aucune cheminée, un téléviseur encastré et un sol beige.

Modern living room
Aménagement d'un grand salon contemporain ouvert avec un mur blanc, un sol en carrelage de porcelaine, un sol blanc, une cheminée standard, un manteau de cheminée en carrelage et aucun téléviseur.
Aménagement d'un grand salon contemporain ouvert avec un mur blanc, un sol en carrelage de porcelaine, un sol blanc, une cheminée standard, un manteau de cheminée en carrelage et aucun téléviseur.

Aménagement d'un grand salon moderne ouvert avec un mur blanc, un sol en carrelage de porcelaine, une cheminée ribbon, un manteau de cheminée en carrelage, un téléviseur fixé au mur et un sol gris.
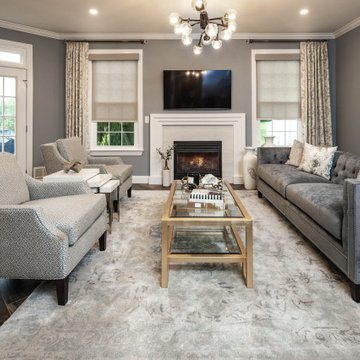
Idée de décoration pour un salon tradition de taille moyenne et ouvert avec un sol en carrelage de porcelaine, une cheminée standard, un manteau de cheminée en carrelage et un téléviseur fixé au mur.

Family Room with reclaimed wood beams for shelving and fireplace mantel. Performance fabrics used on all the furniture allow for a very durable and kid friendly environment.

Exemple d'un salon éclectique de taille moyenne et ouvert avec un bar de salon, un mur noir, un sol en carrelage de porcelaine, une cheminée ribbon, un manteau de cheminée en pierre, un téléviseur fixé au mur et un sol beige.
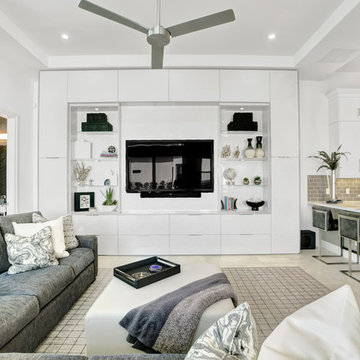
We are obsessed with this clean, contemporary and COZY family room. We created a space that the the family can hang out, without concern for practicalities of everyday life getting in the way. Child friendly fabric and forgiving colors are essential when designing a family space.
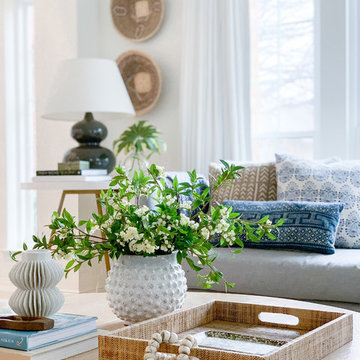
This is the family's more formal living room space, so we had fun styling the coffee table to reflect that.
Aménagement d'un grand salon classique ouvert avec une salle de réception, un mur blanc, un sol en carrelage de porcelaine et un sol beige.
Aménagement d'un grand salon classique ouvert avec une salle de réception, un mur blanc, un sol en carrelage de porcelaine et un sol beige.
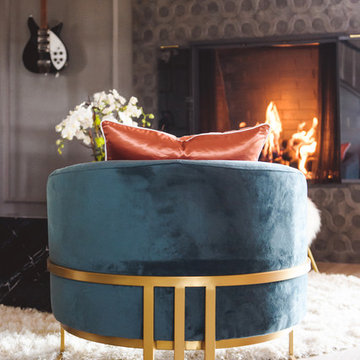
A bit of bling in the lounge! These Four Hands chairs add pop of color and luxury to this customized space. Designed as a conversation space, Tamra combined textures to make it cozy and the fireplace tiled to the ceiling creates a unique centerpiece. Museum lighting is a great way to display collectible items, such as guitars!
Photo by Melissa Au

This Condo has been in the family since it was first built. And it was in desperate need of being renovated. The kitchen was isolated from the rest of the condo. The laundry space was an old pantry that was converted. We needed to open up the kitchen to living space to make the space feel larger. By changing the entrance to the first guest bedroom and turn in a den with a wonderful walk in owners closet.
Then we removed the old owners closet, adding that space to the guest bath to allow us to make the shower bigger. In addition giving the vanity more space.
The rest of the condo was updated. The master bath again was tight, but by removing walls and changing door swings we were able to make it functional and beautiful all that the same time.
Idées déco de pièces à vivre ouvertes avec un sol en carrelage de porcelaine
1



