Idées déco de pièces à vivre ouvertes avec un sol vert
Trier par :
Budget
Trier par:Populaires du jour
1 - 20 sur 312 photos
1 sur 3
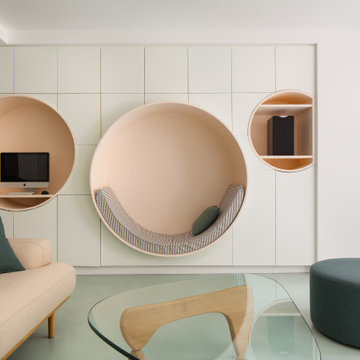
Réalisation d'une salle de séjour design de taille moyenne et ouverte avec un mur blanc et un sol vert.

Our goal was to create an elegant current space that fit naturally into the architecture, utilizing tailored furniture and subtle tones and textures. We wanted to make the space feel lighter, open, and spacious both for entertaining and daily life. The fireplace received a face lift with a bright white paint job and a black honed slab hearth. We thoughtfully incorporated durable fabrics and materials as our client's home life includes dogs and children.

Luxury living done with energy-efficiency in mind. From the Insulated Concrete Form walls to the solar panels, this home has energy-efficient features at every turn. Luxury abounds with hardwood floors from a tobacco barn, custom cabinets, to vaulted ceilings. The indoor basketball court and golf simulator give family and friends plenty of fun options to explore. This home has it all.
Elise Trissel photograph

DK、廊下より一段下がったピットリビング。赤ちゃんや猫が汚しても部分的に取り外して洗えるタイルカーペットを採用。子供がが小さいうちはあえて大きな家具は置かずみんなでゴロゴロ。
Réalisation d'un salon nordique de taille moyenne et ouvert avec un mur blanc, moquette, un téléviseur indépendant, un sol vert, un plafond en papier peint et du papier peint.
Réalisation d'un salon nordique de taille moyenne et ouvert avec un mur blanc, moquette, un téléviseur indépendant, un sol vert, un plafond en papier peint et du papier peint.

Cette photo montre un très grand salon rétro ouvert avec un mur blanc, sol en béton ciré, une cheminée standard, un manteau de cheminée en plâtre, un sol vert et un plafond en bois.
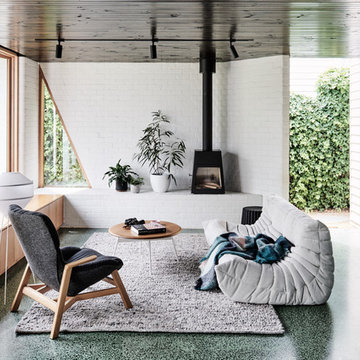
Tom Blachford
Idée de décoration pour un salon design de taille moyenne et ouvert avec sol en béton ciré, un poêle à bois, un manteau de cheminée en métal, un sol vert et un mur blanc.
Idée de décoration pour un salon design de taille moyenne et ouvert avec sol en béton ciré, un poêle à bois, un manteau de cheminée en métal, un sol vert et un mur blanc.

Idées déco pour un grand salon victorien ouvert avec une salle de réception, un mur vert, parquet foncé, une cheminée standard, un manteau de cheminée en pierre, un sol vert et du papier peint.
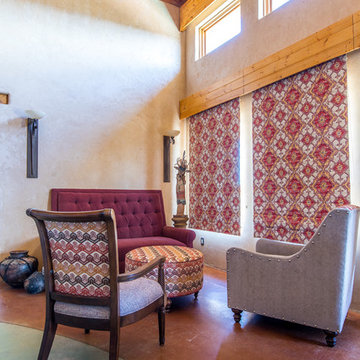
The sitting area is accented with antique Native American Art and sheltered from the cold with bold roman shade fabric mixed with patterns on the custom upholstery. An extra deep, extra tall, extra long settee was created just for this home with a pleated round ottoman and multiple fabrics on the accent chairs.
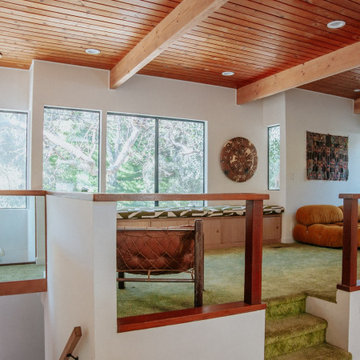
Exemple d'une grande salle de séjour rétro ouverte avec moquette, une cheminée standard, un manteau de cheminée en brique, un sol vert et poutres apparentes.
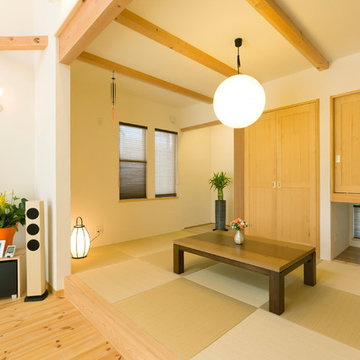
Idées déco pour une salle de séjour ouverte avec un mur blanc, un sol de tatami et un sol vert.
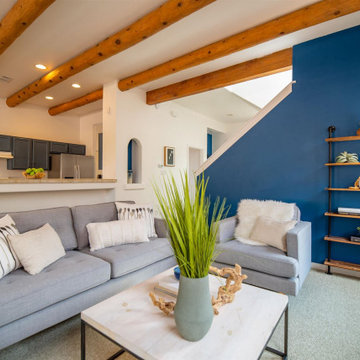
Réalisation d'un salon sud-ouest américain de taille moyenne et ouvert avec un mur blanc, moquette, aucun téléviseur, un sol vert et poutres apparentes.
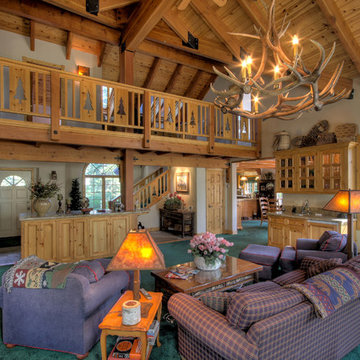
Aménagement d'une grande salle de séjour montagne ouverte avec un mur beige, moquette, une cheminée standard, un manteau de cheminée en pierre et un sol vert.
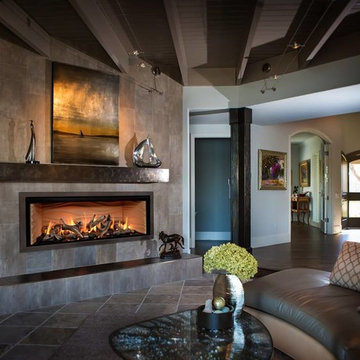
Cette image montre un grand salon design ouvert avec un mur gris, un sol en carrelage de porcelaine, une cheminée ribbon, un manteau de cheminée en carrelage, aucun téléviseur et un sol vert.

Dino Tonn, www.dinotonn.com
Cette image montre une grande salle de séjour méditerranéenne ouverte avec un mur beige, un manteau de cheminée en pierre, salle de jeu, moquette, une cheminée standard, un téléviseur encastré et un sol vert.
Cette image montre une grande salle de séjour méditerranéenne ouverte avec un mur beige, un manteau de cheminée en pierre, salle de jeu, moquette, une cheminée standard, un téléviseur encastré et un sol vert.
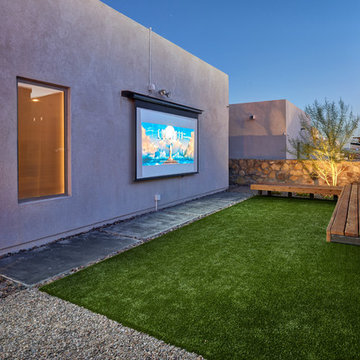
Cool & Contemporary is the vibe our clients were seeking out. Phase 1 complete for this El Paso Westside project. Consistent with the homes architecture and lifestyle creates a space to handle all occasions. Early morning coffee on the patio or around the firepit, smores, drinks, relaxing, reading & maybe a little dancing. Cedar planks set on raw steel post create a cozy atmosphere. Sitting or laying down on cushions and pillows atop the smooth buff leuders limestone bench with your feet popped up on the custom gas firepit. Raw steel veneer, limestone cap and stainless steel fire fixtures complete the sleek contemporary feels. Concrete steps & path lights beam up and accentuates the focal setting. To prep for phase 2, ground cover pathways and areas are ready for the new outdoor movie projector, more privacy, picnic area, permanent seating, landscape and lighting to come. Phase II complete...welcome to outdoor entertainment. Movies on the lawn with the family & football season will never be same here. This backyard doubles as an entertainment destination. Cantilever seating, lounging & privacy fence wraps up a party/cozy space. Plenty of room for friends and family

Cette photo montre un très grand salon blanc et bois rétro ouvert avec un mur blanc, sol en béton ciré, une cheminée standard, un sol vert, poutres apparentes, un plafond en bois, du lambris de bois, un manteau de cheminée en plâtre et aucun téléviseur.

Highlight and skylight bring in light from above whilst maintaining privacy from the street. Artwork by Patricia Piccinini and Peter Hennessey. Rug from Armadillo and vintage chair from Casser Maison, Togo chairs from Domo.
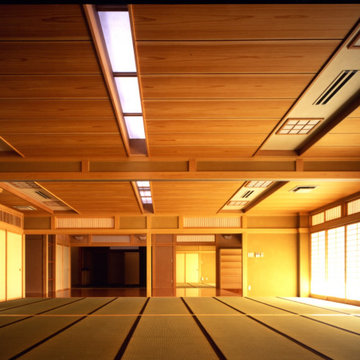
大広間内観−4。晴れの日の昼間は、自然光だけで十分な明るさを取ることができる。写真左の手前にあるのが引き込み型のパーティション
Idées déco pour un grand salon asiatique ouvert avec une salle de réception, un mur marron, un sol de tatami, aucune cheminée, aucun téléviseur, un sol vert et un plafond en bois.
Idées déco pour un grand salon asiatique ouvert avec une salle de réception, un mur marron, un sol de tatami, aucune cheminée, aucun téléviseur, un sol vert et un plafond en bois.
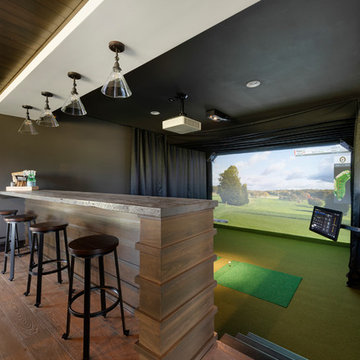
Photo by Space Crafting.
Idée de décoration pour une grande salle de cinéma tradition ouverte avec un sol vert.
Idée de décoration pour une grande salle de cinéma tradition ouverte avec un sol vert.
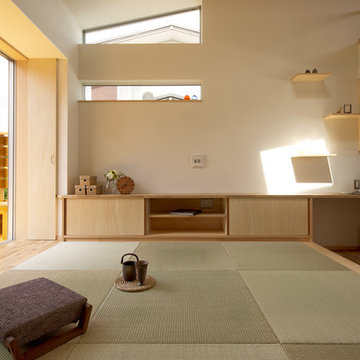
小上がりの和室はウッドデッキとつながりそよ風を存分に感じられる風の流れを計算した設計です。
Idée de décoration pour une salle de séjour asiatique ouverte avec un mur blanc, un sol de tatami et un sol vert.
Idée de décoration pour une salle de séjour asiatique ouverte avec un mur blanc, un sol de tatami et un sol vert.
Idées déco de pièces à vivre ouvertes avec un sol vert
1



