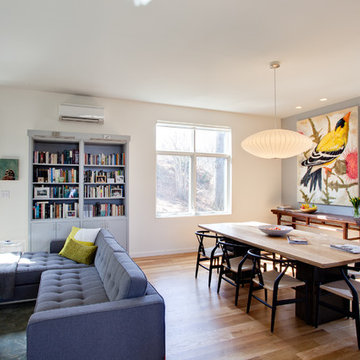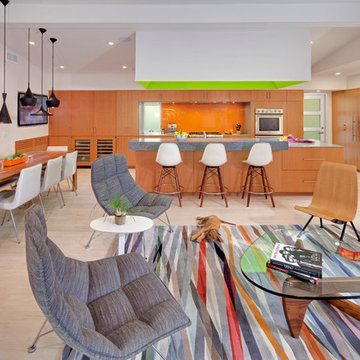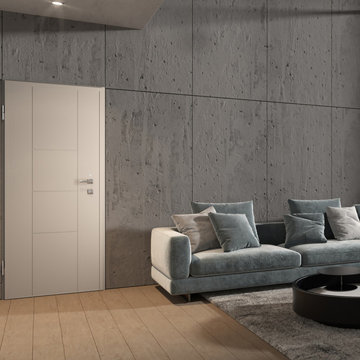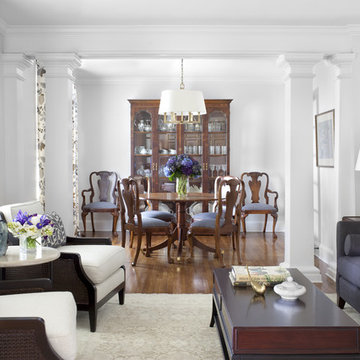Idées déco de pièces à vivre
Trier par :
Budget
Trier par:Populaires du jour
81 - 100 sur 447 photos
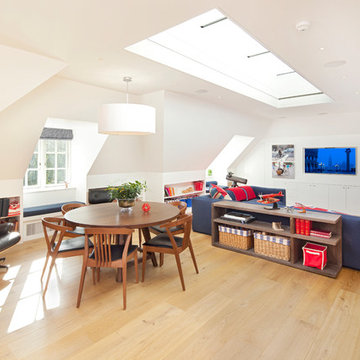
Inspiration pour un salon traditionnel ouvert avec un mur beige, parquet clair, une cheminée standard et aucun téléviseur.
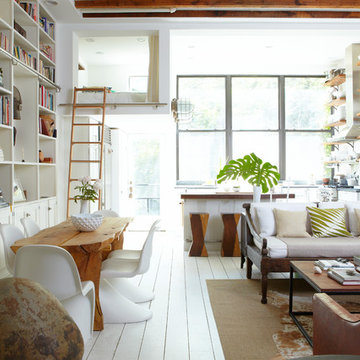
Graham Atkins-Hughes
Cette photo montre un grand salon bord de mer ouvert avec un mur blanc, parquet peint, un sol blanc et une bibliothèque ou un coin lecture.
Cette photo montre un grand salon bord de mer ouvert avec un mur blanc, parquet peint, un sol blanc et une bibliothèque ou un coin lecture.
Trouvez le bon professionnel près de chez vous
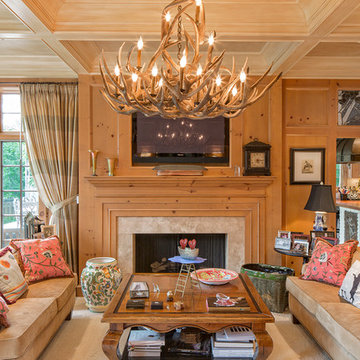
Idée de décoration pour un très grand salon chalet fermé avec une salle de réception, une cheminée standard, un téléviseur fixé au mur, un mur marron, moquette, un manteau de cheminée en pierre et un sol beige.
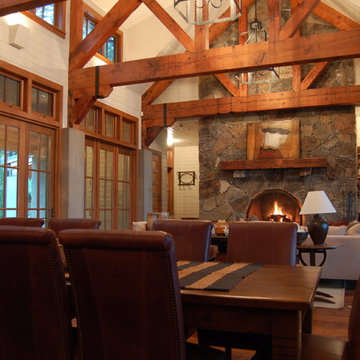
This project occupies a low ridge at the tip of a small island and is flanked by a beach to either side. The two beaches suggested the image of the two-faced god Janus who was the inspiration for the design. The house is flanked by two large porches, one facing either beach, which offer shelter from the elements while inviting the visitors outdoors. Three buildings are linked together to form a string of buildings that follow the terrain. Massive concrete columns lend strength and support while becoming part of the language of the forest in which the house is situated. Salvaged wood forms the majority of the interior structure and the floors. Light is introduced deep into the house through doors, windows, clerestories, and dormer windows. The house is organized along two long enfilades that order space and invite long views through the building and to the landscape beyond.
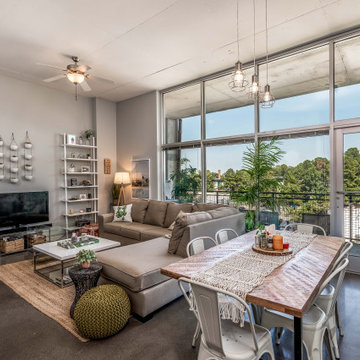
Cette image montre un salon design avec un mur gris, sol en béton ciré et un sol gris.
Rechargez la page pour ne plus voir cette annonce spécifique

Photograph by Travis Peterson.
Exemple d'un grand salon chic ouvert avec un mur blanc, parquet clair, une cheminée standard, un manteau de cheminée en carrelage, une salle de réception, aucun téléviseur et un sol marron.
Exemple d'un grand salon chic ouvert avec un mur blanc, parquet clair, une cheminée standard, un manteau de cheminée en carrelage, une salle de réception, aucun téléviseur et un sol marron.

Photo by Tara Bussema © 2013 Houzz
Cork flooring: Dorado by Celestial Cork; wall color: Waterby, Vista Paint; sofa: Vintage Gondola Style sofa, possibly by Adrian Pearsall, Xcape; coffee Table: Vintage Acclaim table in Walnut, Lane Furniture Company, Craigslist; rocking chair: Vintage 1960s Kofod Larsen for Selig of Denmark, Xcape; floor lamp: 1950s teak floor lamp, possibly Paul McCobb, Inretrospect; bar stools: 1960s Erik Buck for O.D. Mobler Denmark, Xcape
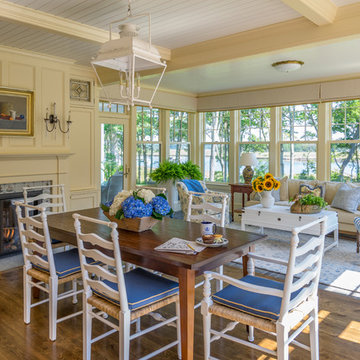
Aménagement d'une véranda classique avec une cheminée standard, un manteau de cheminée en carrelage, un plafond standard et un sol en bois brun.

Réalisation d'un salon chalet de taille moyenne et fermé avec une salle de réception, un sol en bois brun, une cheminée standard, un manteau de cheminée en pierre et aucun téléviseur.

Exemple d'une véranda montagne avec une cheminée standard, un manteau de cheminée en pierre et un plafond standard.

Photo By: Trent Bell
Idées déco pour une véranda contemporaine avec un sol en bois brun, une cheminée standard, un manteau de cheminée en pierre, un plafond standard et un sol marron.
Idées déco pour une véranda contemporaine avec un sol en bois brun, une cheminée standard, un manteau de cheminée en pierre, un plafond standard et un sol marron.
Rechargez la page pour ne plus voir cette annonce spécifique
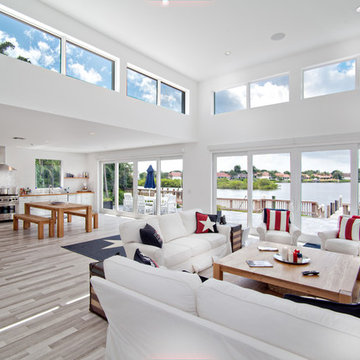
Exemple d'un salon bord de mer ouvert avec un mur blanc, un sol en bois brun, aucun téléviseur, aucune cheminée et un sol beige.
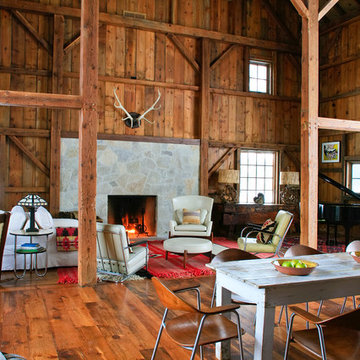
As part of the Walnut Farm project, Northworks was commissioned to convert an existing 19th century barn into a fully-conditioned home. Working closely with the local contractor and a barn restoration consultant, Northworks conducted a thorough investigation of the existing structure. The resulting design is intended to preserve the character of the original barn while taking advantage of its spacious interior volumes and natural materials.
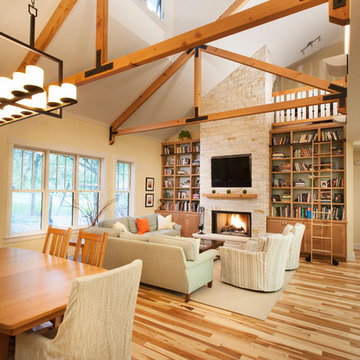
Whit Preston
Cette photo montre un salon chic ouvert avec une bibliothèque ou un coin lecture et un téléviseur fixé au mur.
Cette photo montre un salon chic ouvert avec une bibliothèque ou un coin lecture et un téléviseur fixé au mur.
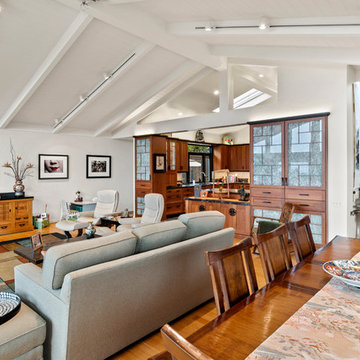
Inspiration pour un salon asiatique ouvert avec un mur blanc, un sol en bois brun et un sol marron.
Idées déco de pièces à vivre
Rechargez la page pour ne plus voir cette annonce spécifique
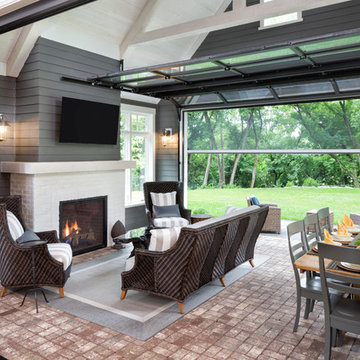
2018 Artisan Home Tour
Photo: LandMark Photography
Builder: Pillar Homes Partner
Réalisation d'une véranda tradition avec un sol en brique, une cheminée standard, un manteau de cheminée en brique et un plafond standard.
Réalisation d'une véranda tradition avec un sol en brique, une cheminée standard, un manteau de cheminée en brique et un plafond standard.
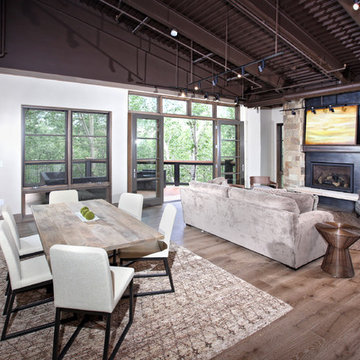
A mountain-modern, loft-style space overlooking the Eagle River in Avon, Colorado.
Cette photo montre un salon industriel ouvert avec un sol en bois brun, un mur blanc et une cheminée ribbon.
Cette photo montre un salon industriel ouvert avec un sol en bois brun, un mur blanc et une cheminée ribbon.
5




