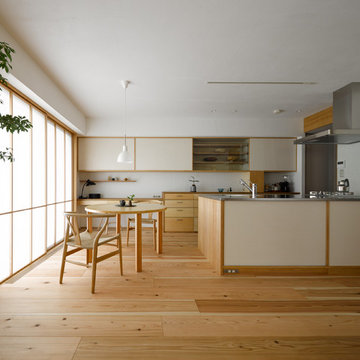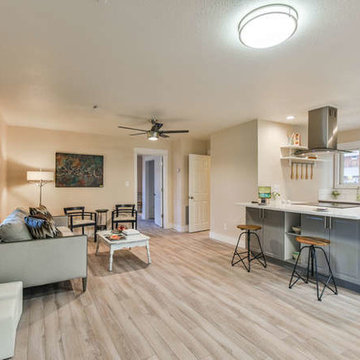Idées déco de pièces à vivre
Trier par :
Budget
Trier par:Populaires du jour
1 - 20 sur 255 photos
1 sur 3
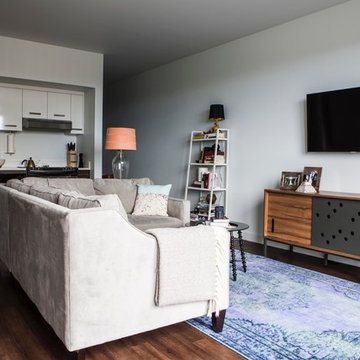
Christopher Dibble
Inspiration pour un salon bohème de taille moyenne et ouvert avec un mur blanc, sol en stratifié, aucune cheminée, un téléviseur fixé au mur et un sol marron.
Inspiration pour un salon bohème de taille moyenne et ouvert avec un mur blanc, sol en stratifié, aucune cheminée, un téléviseur fixé au mur et un sol marron.

Félix13 www.felix13.fr
Cette photo montre un petit salon industriel ouvert avec un mur blanc, sol en béton ciré, un poêle à bois, un manteau de cheminée en métal, un téléviseur dissimulé et un sol gris.
Cette photo montre un petit salon industriel ouvert avec un mur blanc, sol en béton ciré, un poêle à bois, un manteau de cheminée en métal, un téléviseur dissimulé et un sol gris.
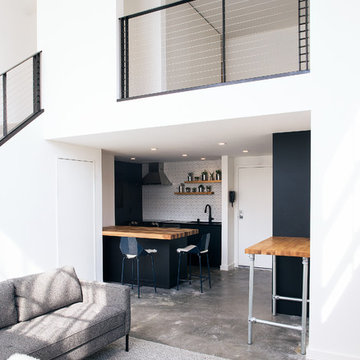
SF Mission District Loft Renovation -- Entry, Living, Kitchen, & Loft
Cette image montre un petit salon mansardé ou avec mezzanine design avec un mur blanc, sol en béton ciré et un sol gris.
Cette image montre un petit salon mansardé ou avec mezzanine design avec un mur blanc, sol en béton ciré et un sol gris.
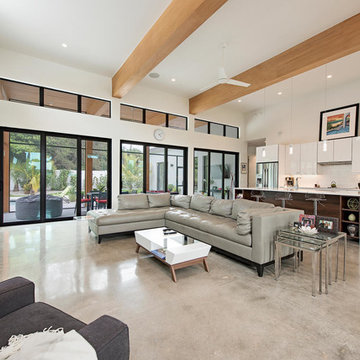
Cette image montre un salon minimaliste de taille moyenne et ouvert avec un mur blanc et sol en béton ciré.
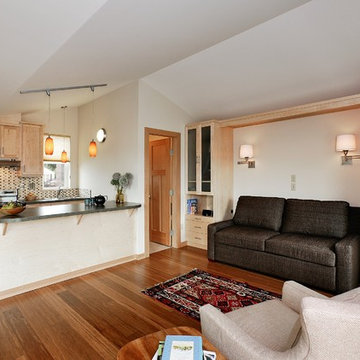
The entire apartment consists of a great room and 3/4 bath. Storage is provided by built-in storage cabinets, kitchen cabinets and bath cabinets. The grandparents love to live small, so this simple nest in the trees is the perfect solution.
Jim Houston
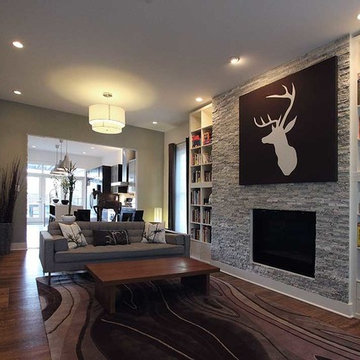
Using 50 Shades of Grey Recycled Granite Split Stone Tiles on the fireplace in this contemporary living space adds a layer of visual interest.
Exemple d'un grand salon tendance avec une salle de réception, un mur gris, un sol en bois brun, une cheminée standard, un manteau de cheminée en pierre et un téléviseur fixé au mur.
Exemple d'un grand salon tendance avec une salle de réception, un mur gris, un sol en bois brun, une cheminée standard, un manteau de cheminée en pierre et un téléviseur fixé au mur.
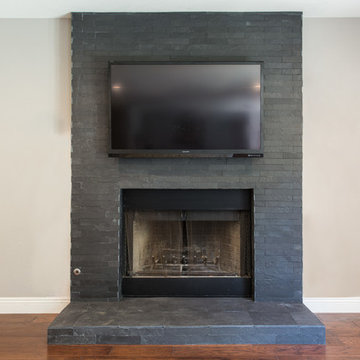
Converting a traditional double brick fireplace into a more contemporary look is very simple.
No need to remove existing bricks just frame the missing top area and apply concrete and new tile (in this case slate stone) to the new\old surface.
and walla a great facelift for a fraction of the cost.
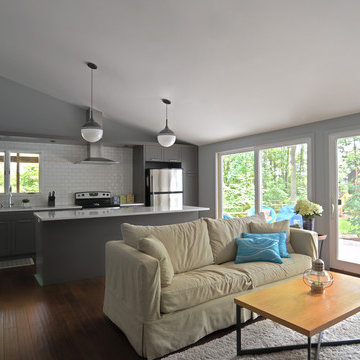
Located along a country road, a half mile from the clear waters of Lake Michigan, we were hired to re-conceptualize an existing weekend cabin to allow long views of the adjacent farm field and create a separate area for the owners to escape their high school age children and many visitors!
The site had tight building setbacks which limited expansion options, and to further our challenge, a 200 year old pin oak tree stood in the available building location.
We designed a bedroom wing addition to the side of the cabin which freed up the existing cabin to become a great room with a wall of glass which looks out to the farm field and accesses a newly designed pea-gravel outdoor dining room. The addition steps around the existing tree, sitting on a specialized foundation we designed to minimize impact to the tree. The master suite is kept separate with ‘the pass’- a low ceiling link back to the main house.
Painted board and batten siding, ribbons of windows, a low one-story metal roof with vaulted ceiling and no-nonsense detailing fits this modern cabin to the Michigan country-side.
A great place to vacation. The perfect place to retire someday.
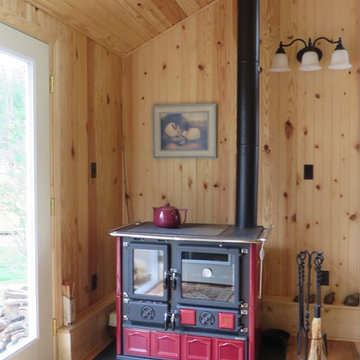
Rosa Maiolica wood cook stove in a living room with wooden interior.
Even though fire may not be wood's best friend with sufficient protection a wood cook stove can be installed anywhere. Note the hearth pad protecting the floor from ambers falling out of the firebox, this is a a must.
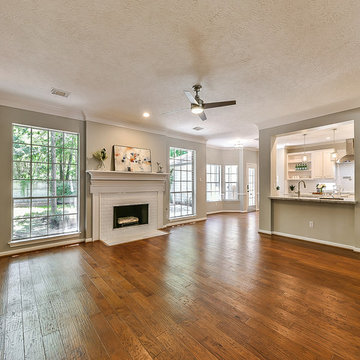
Cette image montre une salle de séjour traditionnelle de taille moyenne et ouverte avec un mur beige, un sol en bois brun, une cheminée standard, un manteau de cheminée en carrelage et un sol orange.
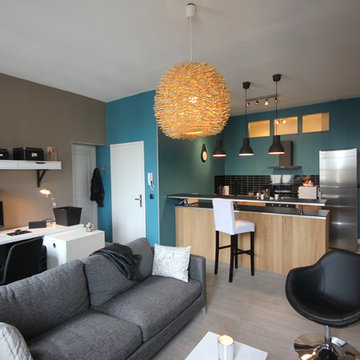
DOREA deco
Cette photo montre un petit salon moderne ouvert avec un bar de salon, un mur bleu, sol en stratifié, aucun téléviseur et un sol gris.
Cette photo montre un petit salon moderne ouvert avec un bar de salon, un mur bleu, sol en stratifié, aucun téléviseur et un sol gris.
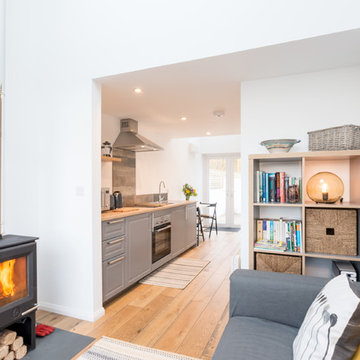
www.johnnybarrington.com
Idées déco pour un petit salon contemporain ouvert avec une bibliothèque ou un coin lecture, un mur blanc, un sol en bois brun, un poêle à bois, un manteau de cheminée en pierre, un téléviseur fixé au mur et un sol marron.
Idées déco pour un petit salon contemporain ouvert avec une bibliothèque ou un coin lecture, un mur blanc, un sol en bois brun, un poêle à bois, un manteau de cheminée en pierre, un téléviseur fixé au mur et un sol marron.
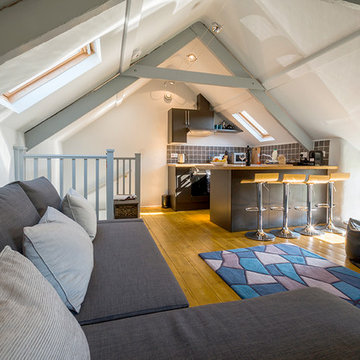
Kbrimson Photography
Aménagement d'un petit salon contemporain ouvert avec un mur blanc, parquet clair, aucune cheminée et un sol marron.
Aménagement d'un petit salon contemporain ouvert avec un mur blanc, parquet clair, aucune cheminée et un sol marron.
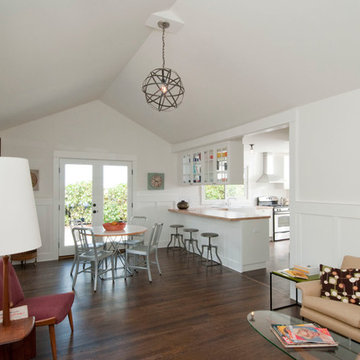
Extensive remodel of a 1918 Colonial Revival bungalow with an awkward 1933 addition by Tim Braseth of ArtCraft Homes, Los Angeles. Restored original house while making the addition contemporary. Completed in 2011. Remodel by ArtCraft Homes. Staging by ArtCraft Collection. Photography by Larry Underhill.
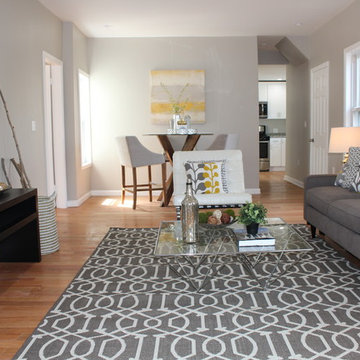
Inspiration pour un salon traditionnel de taille moyenne et ouvert avec un mur gris, un sol en bois brun, aucune cheminée et un téléviseur indépendant.
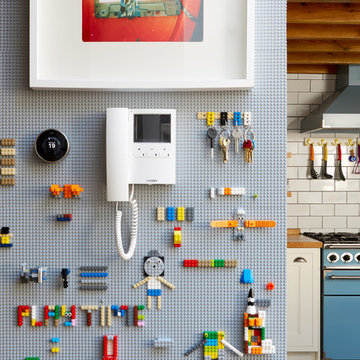
This vertical lego wall creates the perfect play space in a small living area.
Photo Andrew Beasley
Exemple d'une petite salle de séjour éclectique.
Exemple d'une petite salle de séjour éclectique.
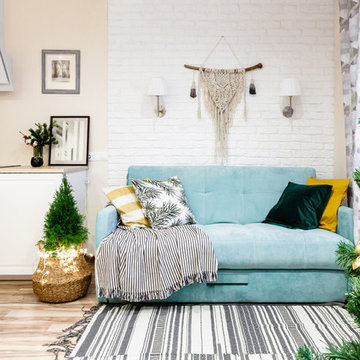
Галкина Ольга
Idée de décoration pour un petit salon nordique ouvert avec un mur beige, sol en stratifié, aucune cheminée, un téléviseur indépendant et un sol marron.
Idée de décoration pour un petit salon nordique ouvert avec un mur beige, sol en stratifié, aucune cheminée, un téléviseur indépendant et un sol marron.
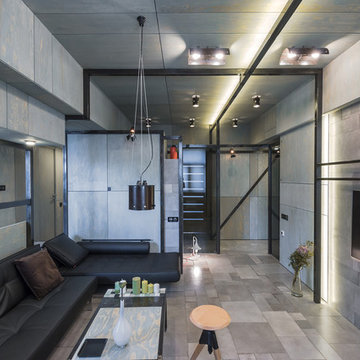
Виктор Чернышев
Exemple d'un petit salon industriel ouvert avec une salle de réception, un sol en carrelage de céramique, un téléviseur fixé au mur, un sol gris et un mur gris.
Exemple d'un petit salon industriel ouvert avec une salle de réception, un sol en carrelage de céramique, un téléviseur fixé au mur, un sol gris et un mur gris.
Idées déco de pièces à vivre
1




