Idées déco de pièces à vivre
Trier par :
Budget
Trier par:Populaires du jour
1 - 20 sur 80 photos
1 sur 3
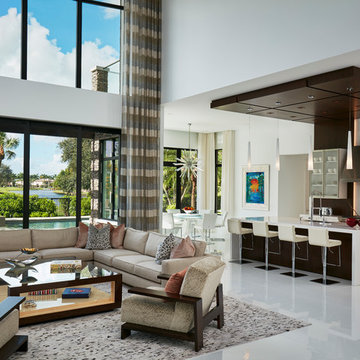
Brantley Photography
Aménagement d'un grand salon contemporain ouvert avec un mur blanc, aucun téléviseur, un sol gris, un sol en carrelage de céramique, une cheminée ribbon et un manteau de cheminée en pierre.
Aménagement d'un grand salon contemporain ouvert avec un mur blanc, aucun téléviseur, un sol gris, un sol en carrelage de céramique, une cheminée ribbon et un manteau de cheminée en pierre.

The ground floor of the property has been opened-up as far as possible so as to maximise the illusion of space and daylight. The two original reception rooms have been combined to form a single, grand living room with a central large opening leading to the entrance hall.
Victorian-style plaster cornices and ceiling roses, painted timber sash windows with folding shutters, painted timber architraves and moulded skirtings, and a new limestone fire surround have been installed in keeping with the period of the house. The Dinesen douglas fir floorboards have been laid on piped underfloor heating.
Photographer: Nick Smith
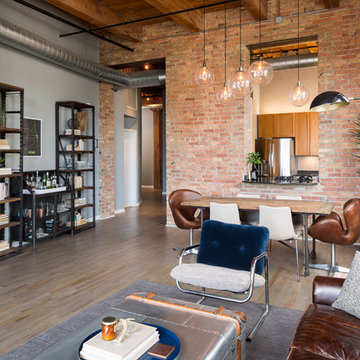
Jacob Hand;
Our client purchased a true Chicago loft in one of the city’s best locations and wanted to upgrade his developer-grade finishes and post-collegiate furniture. We stained the floors, installed concrete backsplash tile to the rafters and tailored his furnishings & fixtures to look as dapper as he does.
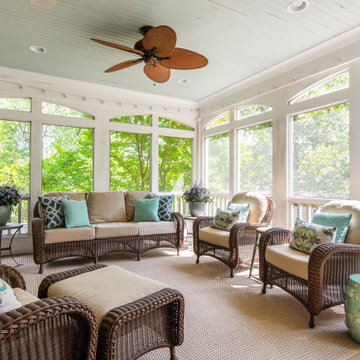
Idée de décoration pour une grande véranda tradition avec aucune cheminée et un sol beige.
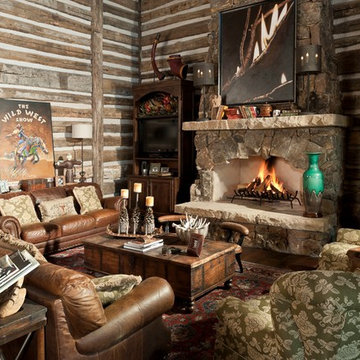
Cette photo montre un salon montagne de taille moyenne et fermé avec une cheminée standard, un manteau de cheminée en pierre, une salle de réception, un mur marron, un sol en bois brun, aucun téléviseur, un sol marron et éclairage.
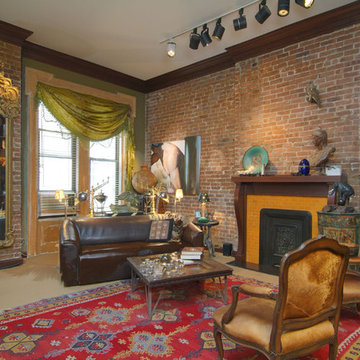
Brown leather sofa, exposed brick, fireplace mantel, large antique mirror, Louie the 16th opened arm chairs covered in Calf.
Exemple d'un salon éclectique de taille moyenne et fermé avec moquette, une cheminée standard et un manteau de cheminée en bois.
Exemple d'un salon éclectique de taille moyenne et fermé avec moquette, une cheminée standard et un manteau de cheminée en bois.
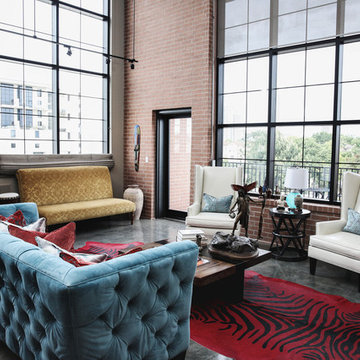
Jon McConnell Photography
Réalisation d'un grand salon urbain avec une salle de réception, un mur beige, sol en béton ciré et aucun téléviseur.
Réalisation d'un grand salon urbain avec une salle de réception, un mur beige, sol en béton ciré et aucun téléviseur.
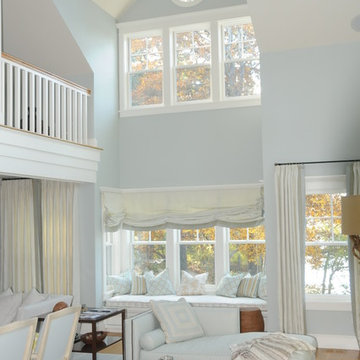
For this project we converted an old ranch house into a truly unique boat house overlooking the Lagoon. Our renovation consisted of adding a second story, complete with a roof deck and converting a three car garage into a game room, pool house and overall entertainment room. The concept was to modernize the existing home into a bright, inviting vacation home that the family would enjoy for generations to come. Both porches on the upper and lower level are spacious and have cable railing to enhance the stunning view of the Lagoon.
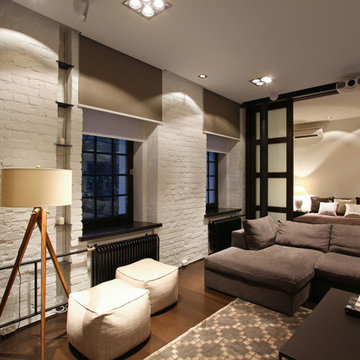
Idées déco pour un petit salon industriel ouvert avec une salle de réception, un mur blanc, un sol en bois brun et un téléviseur dissimulé.
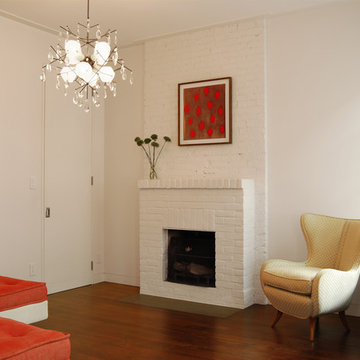
Inspiration pour un petit salon design avec un mur blanc, une cheminée standard, un manteau de cheminée en brique, aucun téléviseur et parquet foncé.
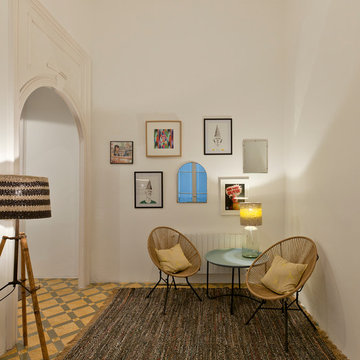
Cette image montre une petite salle de séjour bohème fermée avec un mur blanc, un sol en carrelage de céramique, aucun téléviseur et aucune cheminée.
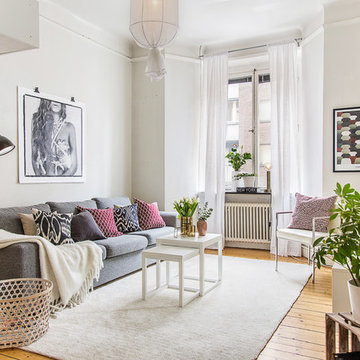
Erik Olsson Fastighetsförmedling
Idée de décoration pour un petit salon nordique fermé avec un mur blanc, un téléviseur indépendant, une salle de réception et un sol en bois brun.
Idée de décoration pour un petit salon nordique fermé avec un mur blanc, un téléviseur indépendant, une salle de réception et un sol en bois brun.

Adrià Goula
Idée de décoration pour un salon tradition fermé et de taille moyenne avec une salle de réception, un mur blanc, un téléviseur indépendant, un sol en carrelage de céramique et aucune cheminée.
Idée de décoration pour un salon tradition fermé et de taille moyenne avec une salle de réception, un mur blanc, un téléviseur indépendant, un sol en carrelage de céramique et aucune cheminée.

This was taken for an article in the May 2012 Western Living issue.
Cette image montre une petite salle de séjour chalet ouverte avec un mur jaune et un sol en ardoise.
Cette image montre une petite salle de séjour chalet ouverte avec un mur jaune et un sol en ardoise.
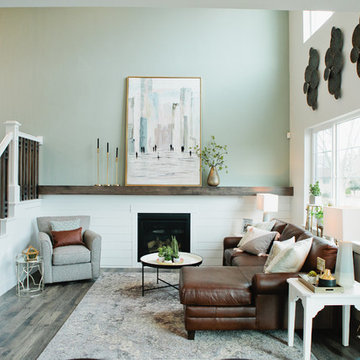
The Printer's Daughter Photography by Jenn Culley
Cette image montre une petite salle de séjour mansardée ou avec mezzanine craftsman avec un mur gris, sol en stratifié, une cheminée standard, un téléviseur fixé au mur et un sol gris.
Cette image montre une petite salle de séjour mansardée ou avec mezzanine craftsman avec un mur gris, sol en stratifié, une cheminée standard, un téléviseur fixé au mur et un sol gris.
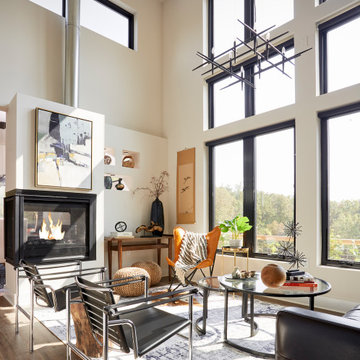
Inspiration pour un petit salon design ouvert avec un mur blanc, un sol en bois brun, une cheminée double-face, un manteau de cheminée en plâtre, aucun téléviseur et un sol marron.
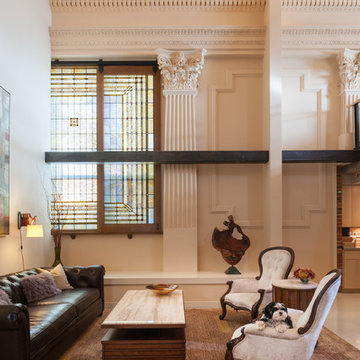
Jesse Young Property & Real Estate Photography -
Starting with a loft residence that was originally a church, the home presented an architectural design challenge. The new construction was out of balance and sterile in comparison. The intent of the design was to honor and compliment the existing millwork, plaster walls, and large stained glass windows. Timeless furnishings, custom cabinetry, colorful accents, art and lighting provide the finishing touches, leaving the client thrilled with the results. This design is now worthy of its character.
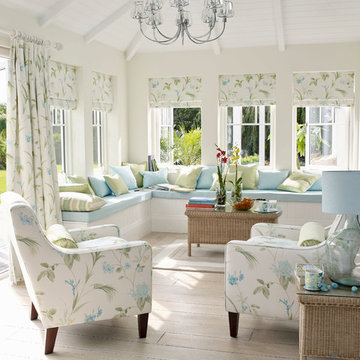
Cette image montre un salon marin de taille moyenne et ouvert avec un mur blanc et parquet clair.

Living Room with coffered ceiling and wood flooring. Large windows for natural light
Idées déco pour un grand salon classique ouvert avec une bibliothèque ou un coin lecture, un mur gris, parquet clair, une cheminée standard, un manteau de cheminée en bois, aucun téléviseur, un sol beige et éclairage.
Idées déco pour un grand salon classique ouvert avec une bibliothèque ou un coin lecture, un mur gris, parquet clair, une cheminée standard, un manteau de cheminée en bois, aucun téléviseur, un sol beige et éclairage.
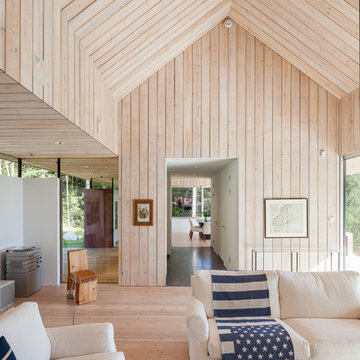
Michael Perlmutter
Cette photo montre un grand salon scandinave ouvert avec une salle de réception, parquet clair, un mur beige, aucune cheminée et aucun téléviseur.
Cette photo montre un grand salon scandinave ouvert avec une salle de réception, parquet clair, un mur beige, aucune cheminée et aucun téléviseur.
Idées déco de pièces à vivre
1



