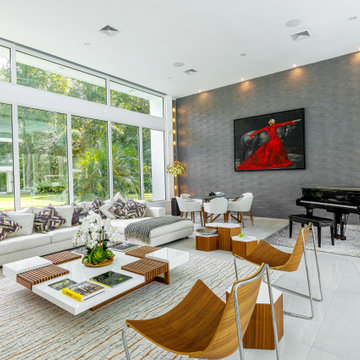Idées déco de pièces à vivre
Trier par :
Budget
Trier par:Populaires du jour
21 - 40 sur 200 photos
1 sur 3

Fabulous 17' tall fireplace with 4-way quad book matched onyx. Pattern matches on sides and hearth, as well as when TV doors are open.
venetian plaster walls, wood ceiling, hardwood floor with stone tile border, Petrified wood coffee table, custom hand made rug,
Slab stone fabrication by Stockett Tile and Granite
Architecture: Kilbane Architects, Scottsdale
Contractor: Joel Detar
Sculpture: Slater Sculpture, Phoenix
Interior Design: Susie Hersker and Elaine Ryckman
Project designed by Susie Hersker’s Scottsdale interior design firm Design Directives. Design Directives is active in Phoenix, Paradise Valley, Cave Creek, Carefree, Sedona, and beyond.
For more about Design Directives, click here: https://susanherskerasid.com/
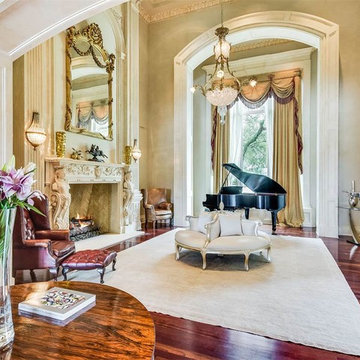
Listen to the crackle of a fire and the keys of a piano.
Exemple d'un salon victorien de taille moyenne et ouvert avec une salle de musique, un mur beige, parquet foncé, une cheminée standard, un manteau de cheminée en pierre et aucun téléviseur.
Exemple d'un salon victorien de taille moyenne et ouvert avec une salle de musique, un mur beige, parquet foncé, une cheminée standard, un manteau de cheminée en pierre et aucun téléviseur.

David D. Harlan Architects
Exemple d'une grande salle de séjour chic ouverte avec un mur beige, un sol en bois brun, une cheminée standard, un manteau de cheminée en béton et un sol marron.
Exemple d'une grande salle de séjour chic ouverte avec un mur beige, un sol en bois brun, une cheminée standard, un manteau de cheminée en béton et un sol marron.
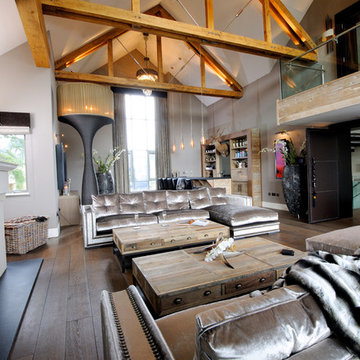
The great entertaining space with 8 foot flanking floor lights, a Stag head bar with locally sourced natural slate and oak smoked wood. Leather doors add drama with shell handles and state-of-the-art AV system. Band balcony above. Photo by Karl Hopkins. All rights reserved including copyright by UBER
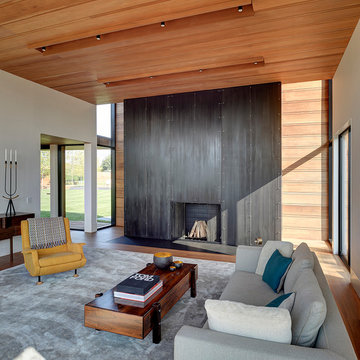
Bates Masi Architects
Exemple d'un salon moderne ouvert avec une salle de réception, un mur blanc, un sol en bois brun, une cheminée standard et un manteau de cheminée en métal.
Exemple d'un salon moderne ouvert avec une salle de réception, un mur blanc, un sol en bois brun, une cheminée standard et un manteau de cheminée en métal.
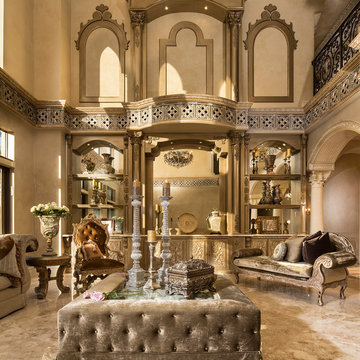
Idées déco pour un grand salon méditerranéen ouvert avec une salle de réception, un mur beige, un sol beige, un sol en travertin, aucun téléviseur et aucune cheminée.
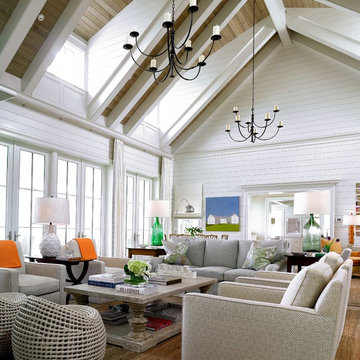
Carlos Domenech
Idées déco pour un très grand salon bord de mer ouvert avec une salle de réception et un mur blanc.
Idées déco pour un très grand salon bord de mer ouvert avec une salle de réception et un mur blanc.
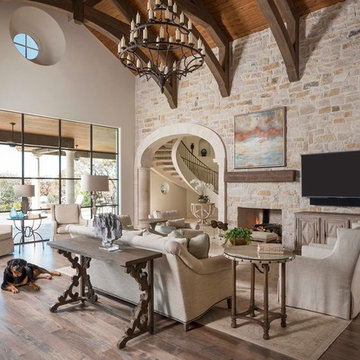
Calais Custom Homes
Aménagement d'une très grande salle de séjour méditerranéenne avec une cheminée standard, un manteau de cheminée en pierre, un téléviseur fixé au mur et un sol en bois brun.
Aménagement d'une très grande salle de séjour méditerranéenne avec une cheminée standard, un manteau de cheminée en pierre, un téléviseur fixé au mur et un sol en bois brun.

Opulent and elegant, this inviting living room enchants guests with soaring ceilings featuring exposed wood beams, a stately stone fireplace, wood floors, and captivating views of the surrounding mountains, and the Scottsdale city lights beyond.
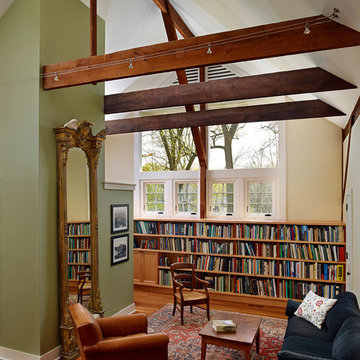
Jeffrey Totaro, Photographer
Inspiration pour une salle de séjour rustique de taille moyenne et ouverte avec une bibliothèque ou un coin lecture, un mur multicolore, un sol en bois brun et aucun téléviseur.
Inspiration pour une salle de séjour rustique de taille moyenne et ouverte avec une bibliothèque ou un coin lecture, un mur multicolore, un sol en bois brun et aucun téléviseur.
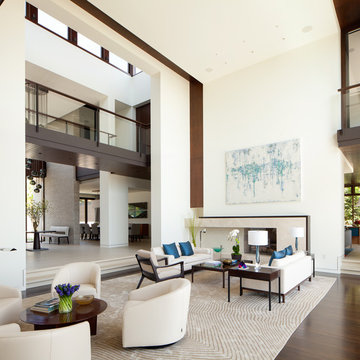
Idées déco pour un très grand salon contemporain avec une salle de réception, un mur blanc, parquet foncé, une cheminée standard et un manteau de cheminée en pierre.
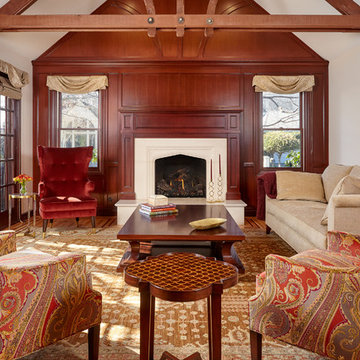
Traditional Living Room with tall vaulted ceilings, french doors, a wood panel wall, and cast fireplace surround. This elegant room is is furnished with a sofa, large coffee table, side tables, tufted wingback chair, and upholstered arm chair. The original home had a dated brick fireplace. Aside from the fireplace cast surround, stone hearth, and cherry wood mantel, the other woodwork is original.
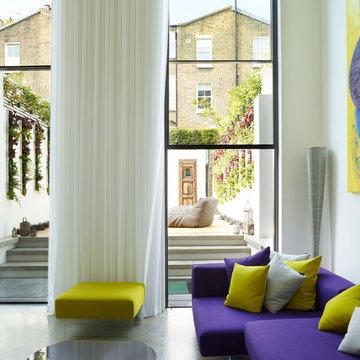
The double-height living room features aligning twin tall openings on opposite sides. On one side, these openings house structural glass electric 'guillotine' windows by Vitrocsa, which provide views of and easy access to the rear garden.
Photographer: Rachael Smith
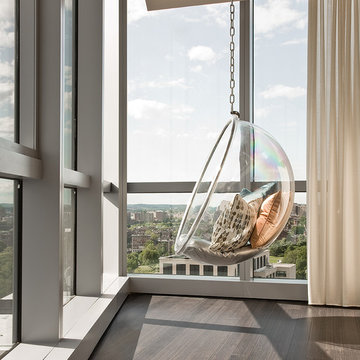
Cette image montre un salon design de taille moyenne et ouvert avec un mur beige et parquet foncé.
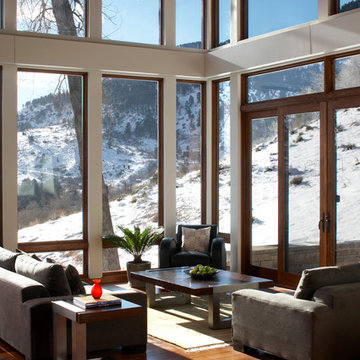
Idée de décoration pour un grand salon design ouvert avec une salle de réception, un mur blanc, un sol en bois brun, aucune cheminée et aucun téléviseur.
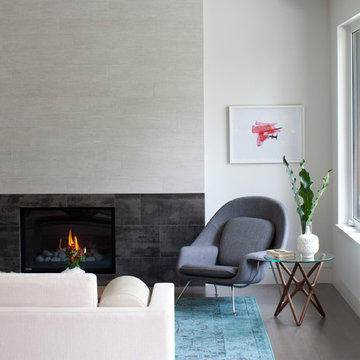
Interior Design Ami McKay PURE Design Inc. Photography by Janis Nicolay
Inspiration pour un salon design avec un mur blanc, parquet clair et aucun téléviseur.
Inspiration pour un salon design avec un mur blanc, parquet clair et aucun téléviseur.
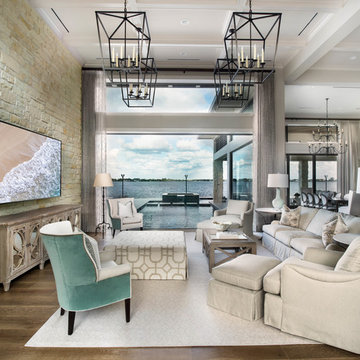
From the front yard, can look into living room, through house, over the pool, to water/inlet behind it. Native Florida limestone runs from the exterior to the interior, and serves as a wonderful accent wall. Since this is a new construction, the architect and Pineapple House designers were about to define the contiguous Living/Dining/Kitchen areas using furniture and custom ceilings.
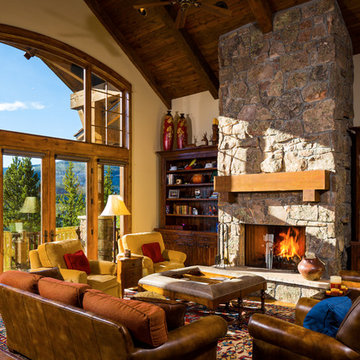
photo by Karl Neumann
Idée de décoration pour un grand salon chalet ouvert avec un mur beige, un sol en bois brun, une cheminée standard, un manteau de cheminée en pierre, un téléviseur encastré et une salle de réception.
Idée de décoration pour un grand salon chalet ouvert avec un mur beige, un sol en bois brun, une cheminée standard, un manteau de cheminée en pierre, un téléviseur encastré et une salle de réception.
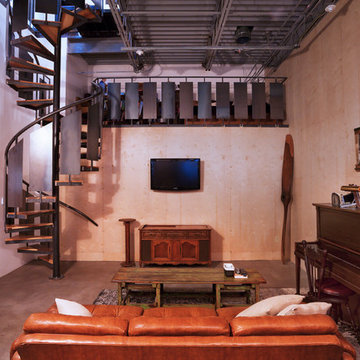
Aménagement d'une salle de séjour industrielle de taille moyenne avec un mur beige, sol en béton ciré, un téléviseur fixé au mur et une salle de musique.
Idées déco de pièces à vivre
2




