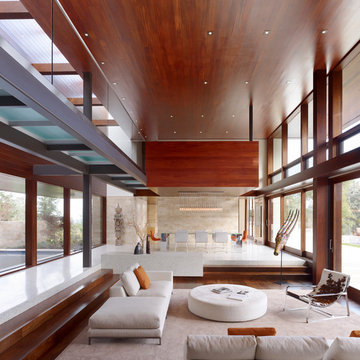Idées déco de pièces à vivre
Trier par :
Budget
Trier par:Populaires du jour
1 - 20 sur 1 002 photos
1 sur 3
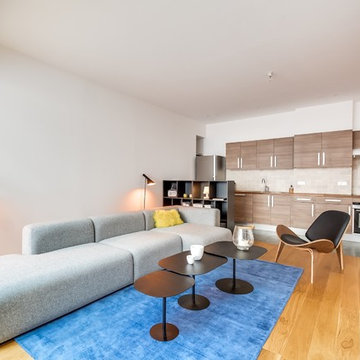
Idée de décoration pour un grand salon design ouvert avec un mur blanc, parquet clair, une bibliothèque ou un coin lecture, aucune cheminée, aucun téléviseur et éclairage.

Aménagement d'un très grand salon contemporain ouvert avec un bar de salon, un mur marron, parquet foncé et un sol marron.

@Amber Frederiksen Photography
Aménagement d'un grand salon contemporain ouvert avec un mur blanc, moquette, une cheminée ribbon, un manteau de cheminée en pierre et un téléviseur fixé au mur.
Aménagement d'un grand salon contemporain ouvert avec un mur blanc, moquette, une cheminée ribbon, un manteau de cheminée en pierre et un téléviseur fixé au mur.
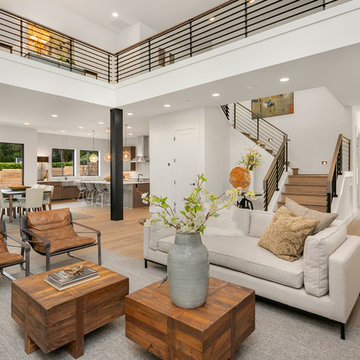
The upstairs hall features a long catwalk that overlooks the main living.
Réalisation d'un grand salon design ouvert avec un mur blanc, un sol en bois brun, une cheminée standard, un manteau de cheminée en métal, un téléviseur fixé au mur et un sol gris.
Réalisation d'un grand salon design ouvert avec un mur blanc, un sol en bois brun, une cheminée standard, un manteau de cheminée en métal, un téléviseur fixé au mur et un sol gris.

Our clients lived in a wonderful home they designed and built which they referred to as their dream home until this property they admired for many years became available. Its location on a point with spectacular ocean views made it impossible to resist. This 40-year-old home was state of the art for its time. It was perfectly sited but needed to be renovated to accommodate their lifestyle and make use of current materials. Thus began the 3-year journey. They decided to capture one of the most exquisite views of Boston’s North Shore and do a full renovation inside and out. This project was a complete gut renovation with the addition of a guest suite above the garage and a new front entry.

We love this living room featuring exposed beams, double doors and wood floors!
Aménagement d'un très grand salon ouvert avec un bar de salon, un mur blanc, un sol en bois brun, une cheminée standard, un manteau de cheminée en pierre, un téléviseur fixé au mur, un sol marron, un plafond à caissons et du lambris.
Aménagement d'un très grand salon ouvert avec un bar de salon, un mur blanc, un sol en bois brun, une cheminée standard, un manteau de cheminée en pierre, un téléviseur fixé au mur, un sol marron, un plafond à caissons et du lambris.

Nestled in its own private and gated 10 acre hidden canyon this spectacular home offers serenity and tranquility with million dollar views of the valley beyond. Walls of glass bring the beautiful desert surroundings into every room of this 7500 SF luxurious retreat. Thompson photographic
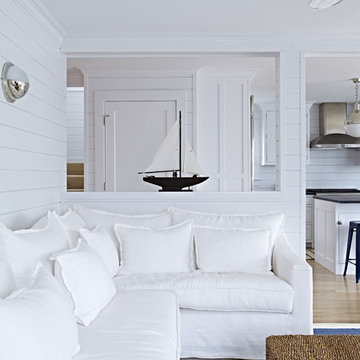
Interior Architecture, Interior Design, Art Curation, and Custom Millwork & Furniture Design by Chango & Co.
Construction by Siano Brothers Contracting
Photography by Jacob Snavely
See the full feature inside Good Housekeeping

Designed to embrace an extensive and unique art collection including sculpture, paintings, tapestry, and cultural antiquities, this modernist home located in north Scottsdale’s Estancia is the quintessential gallery home for the spectacular collection within. The primary roof form, “the wing” as the owner enjoys referring to it, opens the home vertically to a view of adjacent Pinnacle peak and changes the aperture to horizontal for the opposing view to the golf course. Deep overhangs and fenestration recesses give the home protection from the elements and provide supporting shade and shadow for what proves to be a desert sculpture. The restrained palette allows the architecture to express itself while permitting each object in the home to make its own place. The home, while certainly modern, expresses both elegance and warmth in its material selections including canterra stone, chopped sandstone, copper, and stucco.
Project Details | Lot 245 Estancia, Scottsdale AZ
Architect: C.P. Drewett, Drewett Works, Scottsdale, AZ
Interiors: Luis Ortega, Luis Ortega Interiors, Hollywood, CA
Publications: luxe. interiors + design. November 2011.
Featured on the world wide web: luxe.daily
Photo by Grey Crawford.

This warm contemporary residence embodies the comfort and allure of the coastal lifestyle.
Idées déco pour une très grande salle de séjour contemporaine ouverte avec un bar de salon, un mur blanc, un sol en marbre et un sol beige.
Idées déco pour une très grande salle de séjour contemporaine ouverte avec un bar de salon, un mur blanc, un sol en marbre et un sol beige.
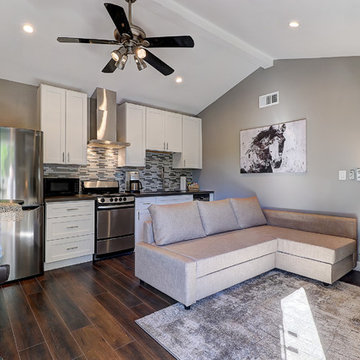
Reflecting Walls Photography
Cette photo montre un petit salon chic ouvert avec un mur gris, sol en stratifié et un sol marron.
Cette photo montre un petit salon chic ouvert avec un mur gris, sol en stratifié et un sol marron.

Picture Perfect House
Aménagement d'une grande salle de séjour classique ouverte avec un mur gris, parquet foncé, une cheminée double-face, un manteau de cheminée en pierre et un sol marron.
Aménagement d'une grande salle de séjour classique ouverte avec un mur gris, parquet foncé, une cheminée double-face, un manteau de cheminée en pierre et un sol marron.

Exemple d'une grande salle de séjour chic ouverte avec un mur gris, parquet foncé, une cheminée standard, un manteau de cheminée en bois, un téléviseur encastré et un sol marron.
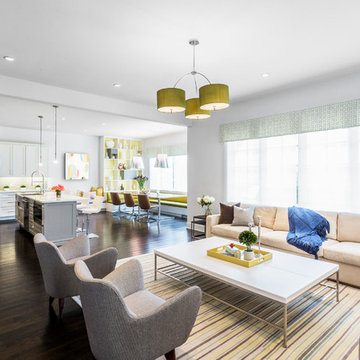
Cette image montre un grand salon design fermé avec un mur blanc, parquet foncé, un téléviseur fixé au mur, une cheminée double-face, un manteau de cheminée en plâtre et un sol marron.
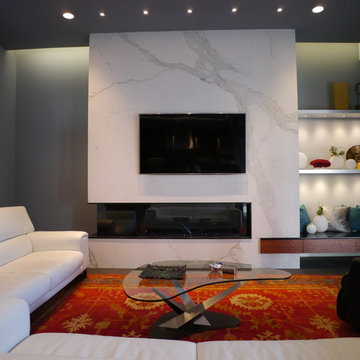
Idée de décoration pour une grande salle de séjour minimaliste ouverte avec un mur blanc, une cheminée ribbon, un manteau de cheminée en pierre, un téléviseur fixé au mur et moquette.
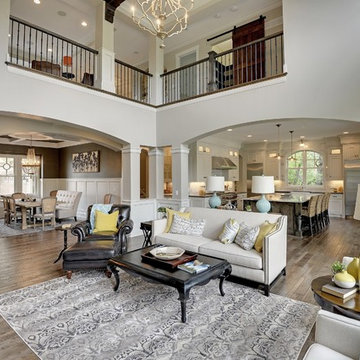
This two-story formal living room elevates spirits as well as ceiling. This bright and open space is connected to the rest of the main floor with wide archways.
Photography by Spacecrafting
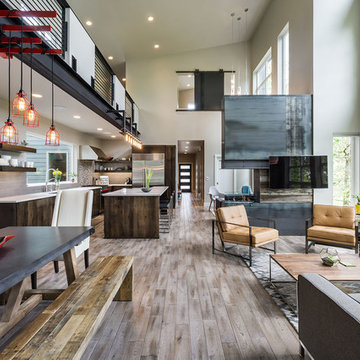
KuDa Photography
Cette image montre un grand salon minimaliste ouvert avec un mur gris, un sol en bois brun, une cheminée double-face et un téléviseur fixé au mur.
Cette image montre un grand salon minimaliste ouvert avec un mur gris, un sol en bois brun, une cheminée double-face et un téléviseur fixé au mur.
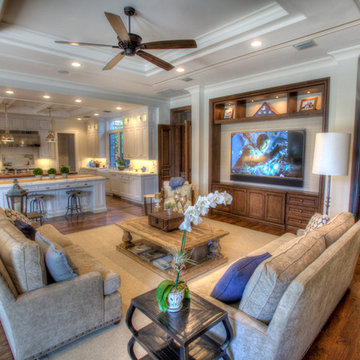
Elegant Family Room extends from Kitchen
Photo by Harry Cohen
Cette image montre une grande salle de séjour traditionnelle ouverte avec un mur gris, un sol en bois brun et un téléviseur encastré.
Cette image montre une grande salle de séjour traditionnelle ouverte avec un mur gris, un sol en bois brun et un téléviseur encastré.
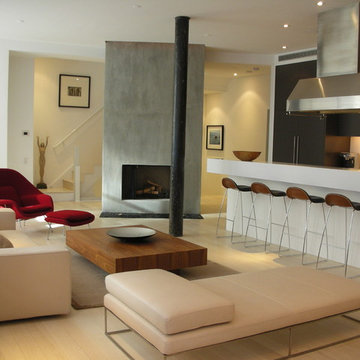
Cette photo montre un salon tendance ouvert avec un manteau de cheminée en béton.
Idées déco de pièces à vivre
1




