Pièce à Vivre
Trier par :
Budget
Trier par:Populaires du jour
41 - 60 sur 522 photos
1 sur 3
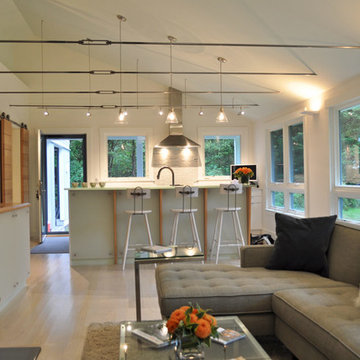
Constructed in two phases, this renovation, with a few small additions, touched nearly every room in this late ‘50’s ranch house. The owners raised their family within the original walls and love the house’s location, which is not far from town and also borders conservation land. But they didn’t love how chopped up the house was and the lack of exposure to natural daylight and views of the lush rear woods. Plus, they were ready to de-clutter for a more stream-lined look. As a result, KHS collaborated with them to create a quiet, clean design to support the lifestyle they aspire to in retirement.
To transform the original ranch house, KHS proposed several significant changes that would make way for a number of related improvements. Proposed changes included the removal of the attached enclosed breezeway (which had included a stair to the basement living space) and the two-car garage it partially wrapped, which had blocked vital eastern daylight from accessing the interior. Together the breezeway and garage had also contributed to a long, flush front façade. In its stead, KHS proposed a new two-car carport, attached storage shed, and exterior basement stair in a new location. The carport is bumped closer to the street to relieve the flush front facade and to allow access behind it to eastern daylight in a relocated rear kitchen. KHS also proposed a new, single, more prominent front entry, closer to the driveway to replace the former secondary entrance into the dark breezeway and a more formal main entrance that had been located much farther down the facade and curiously bordered the bedroom wing.
Inside, low ceilings and soffits in the primary family common areas were removed to create a cathedral ceiling (with rod ties) over a reconfigured semi-open living, dining, and kitchen space. A new gas fireplace serving the relocated dining area -- defined by a new built-in banquette in a new bay window -- was designed to back up on the existing wood-burning fireplace that continues to serve the living area. A shared full bath, serving two guest bedrooms on the main level, was reconfigured, and additional square footage was captured for a reconfigured master bathroom off the existing master bedroom. A new whole-house color palette, including new finishes and new cabinetry, complete the transformation. Today, the owners enjoy a fresh and airy re-imagining of their familiar ranch house.
Photos by Katie Hutchison

Custom planned home By Sweetlake Interior Design Houston Texas.
Aménagement d'un très grand salon rétro ouvert avec une salle de réception, parquet clair, une cheminée double-face, un manteau de cheminée en plâtre, un téléviseur fixé au mur, un sol marron et un plafond décaissé.
Aménagement d'un très grand salon rétro ouvert avec une salle de réception, parquet clair, une cheminée double-face, un manteau de cheminée en plâtre, un téléviseur fixé au mur, un sol marron et un plafond décaissé.
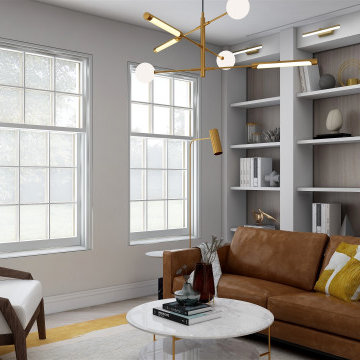
mid century modern living space characterized by accent colors, brass strokes, minimalistic modern arched built-ins, and a sleek modern fireplace design.
A perfect combination of a distressed brown leather sofa a neutral lounge chair a colorful rug and a brass-legged coffee table.
this color palette adds sophistication, elegance, and modernism to any living space.
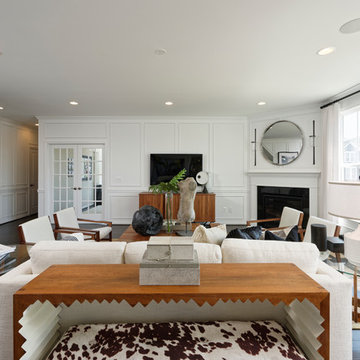
Idée de décoration pour un grand salon vintage ouvert avec une salle de réception, un mur blanc, un sol en vinyl, une cheminée standard, un manteau de cheminée en plâtre, un téléviseur indépendant et un sol marron.
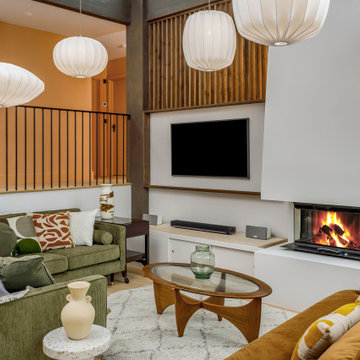
Cette image montre un grand salon vintage ouvert avec parquet clair, une cheminée ribbon, un manteau de cheminée en plâtre, un plafond en lambris de bois et éclairage.
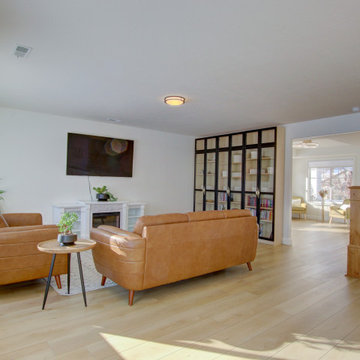
A classic select grade natural oak. Timeless and versatile. With the Modin Collection, we have raised the bar on luxury vinyl plank. The result is a new standard in resilient flooring. Modin offers true embossed in register texture, a low sheen level, a rigid SPC core, an industry-leading wear layer, and so much more.

Cette photo montre un très grand salon blanc et bois rétro ouvert avec un mur blanc, sol en béton ciré, une cheminée standard, un sol vert, poutres apparentes, un plafond en bois, du lambris de bois, un manteau de cheminée en plâtre et aucun téléviseur.
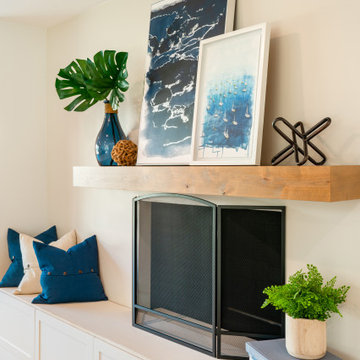
Aménagement d'un salon rétro de taille moyenne et ouvert avec un mur blanc, un sol en vinyl, une cheminée standard, un manteau de cheminée en plâtre, un téléviseur encastré et un sol marron.
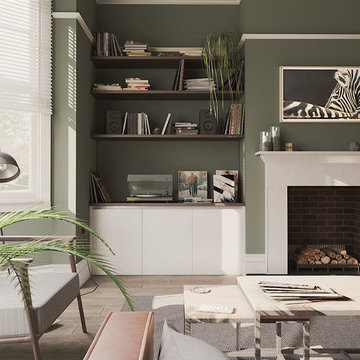
Inspiration pour un salon vintage de taille moyenne et fermé avec un mur vert, un sol en bois brun, une cheminée standard, un manteau de cheminée en plâtre, un téléviseur fixé au mur et un sol marron.
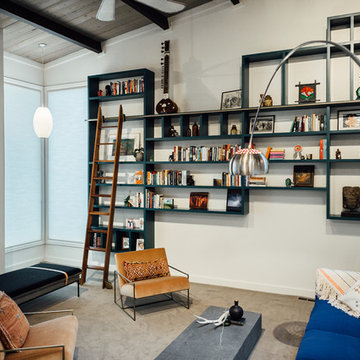
Photo: Kerri Fukui
Idée de décoration pour un salon mansardé ou avec mezzanine vintage de taille moyenne avec une bibliothèque ou un coin lecture, un mur blanc, moquette, une cheminée standard, un manteau de cheminée en plâtre et un sol beige.
Idée de décoration pour un salon mansardé ou avec mezzanine vintage de taille moyenne avec une bibliothèque ou un coin lecture, un mur blanc, moquette, une cheminée standard, un manteau de cheminée en plâtre et un sol beige.
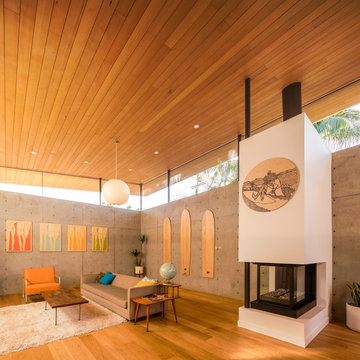
Darren Bradley
Réalisation d'un salon vintage ouvert avec un mur blanc, un sol en bois brun, une cheminée double-face et un manteau de cheminée en plâtre.
Réalisation d'un salon vintage ouvert avec un mur blanc, un sol en bois brun, une cheminée double-face et un manteau de cheminée en plâtre.
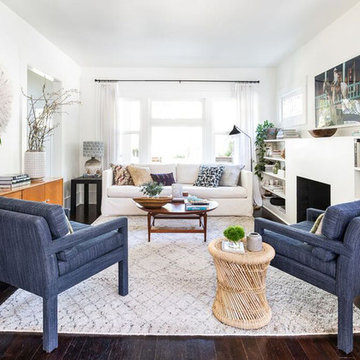
Inspiration pour un salon vintage de taille moyenne et fermé avec une salle de réception, un mur blanc, parquet foncé, une cheminée standard, un manteau de cheminée en plâtre, aucun téléviseur et un sol marron.
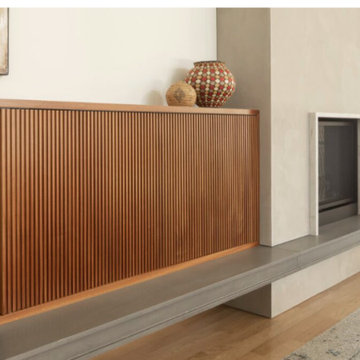
Lime plaster fireplace, clean shadow line transitions with hardwood floors and cast mantel.
Cette image montre un salon vintage avec une cheminée standard et un manteau de cheminée en plâtre.
Cette image montre un salon vintage avec une cheminée standard et un manteau de cheminée en plâtre.
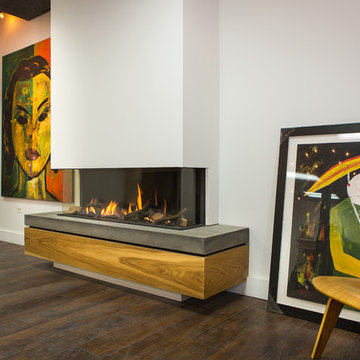
The Trisore by Element4 is a three-sided bay fireplace and comes in 3 sizes: the 95, the 100H, and the 140 (as seen here). Design options are endless. Here the hearth goes organic modern with the combination of wood and concrete.
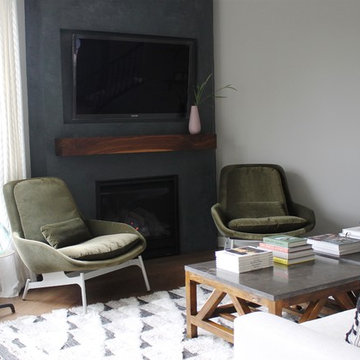
Carrie Charest Valentine
Réalisation d'un salon vintage ouvert avec un mur beige, un sol en bois brun, une cheminée d'angle, un manteau de cheminée en plâtre, un téléviseur fixé au mur et un sol marron.
Réalisation d'un salon vintage ouvert avec un mur beige, un sol en bois brun, une cheminée d'angle, un manteau de cheminée en plâtre, un téléviseur fixé au mur et un sol marron.

Zachary Balber
Idée de décoration pour un salon vintage de taille moyenne et ouvert avec une salle de réception, un mur blanc, un sol en travertin, une cheminée standard, un manteau de cheminée en plâtre, un sol blanc et un plafond cathédrale.
Idée de décoration pour un salon vintage de taille moyenne et ouvert avec une salle de réception, un mur blanc, un sol en travertin, une cheminée standard, un manteau de cheminée en plâtre, un sol blanc et un plafond cathédrale.
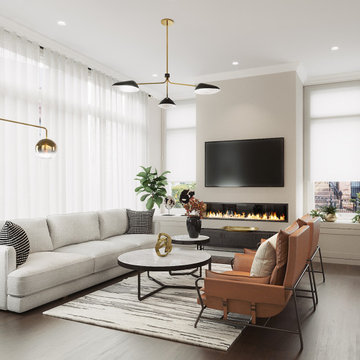
Mid-century modern living room with neutral colors.
Cette image montre un salon vintage de taille moyenne et ouvert avec un mur beige, parquet foncé, une cheminée standard, un manteau de cheminée en plâtre et un sol marron.
Cette image montre un salon vintage de taille moyenne et ouvert avec un mur beige, parquet foncé, une cheminée standard, un manteau de cheminée en plâtre et un sol marron.
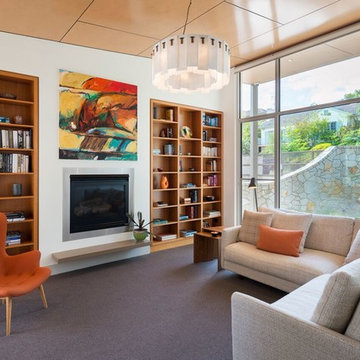
Contemporary riverside residence designed to highlight the owners' love of earthy colours. Interiors filled with light, art and soul
Réalisation d'un salon vintage ouvert et de taille moyenne avec moquette, une cheminée standard, un manteau de cheminée en plâtre, un mur blanc, aucun téléviseur, une bibliothèque ou un coin lecture et un sol gris.
Réalisation d'un salon vintage ouvert et de taille moyenne avec moquette, une cheminée standard, un manteau de cheminée en plâtre, un mur blanc, aucun téléviseur, une bibliothèque ou un coin lecture et un sol gris.
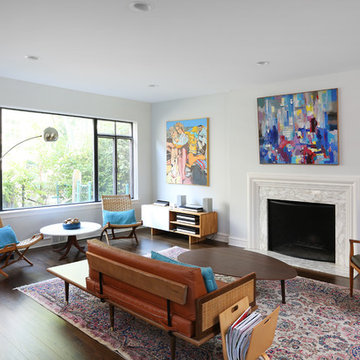
This mid century modern living room is bright and open. The space features hardwood flooring and large windows, which allow for plenty of natural light.
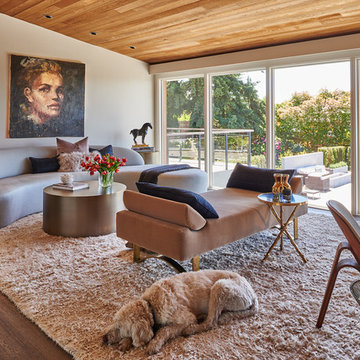
This remodel of a midcentury home by Garret Cord Werner Architects & Interior Designers is an embrace of nostalgic ‘50s architecture and incorporation of elegant interiors. Adding a touch of Art Deco French inspiration, the result is an eclectic vintage blend that provides an elevated yet light-hearted impression. Photography by Andrew Giammarco.
3



