Idées déco de pièces à vivre rétro avec un sol bleu
Trier par :
Budget
Trier par:Populaires du jour
1 - 20 sur 33 photos
1 sur 3

Photo by Eric Rorer
While we adore all of our clients and the beautiful structures which we help fill and adorn, like a parent adores all of their children, this recent mid-century modern interior design project was a particular delight.
This client, a smart, energetic, creative, happy person, a man who, in-person, presents as refined and understated — he wanted color. Lots of color. When we introduced some color, he wanted even more color: Bright pops; lively art.
In fact, it started with the art.
This new homeowner was shopping at SLATE ( https://slateart.net) for art one day… many people choose art as the finishing touches to an interior design project, however this man had not yet hired a designer.
He mentioned his predicament to SLATE principal partner (and our dear partner in art sourcing) Danielle Fox, and she promptly referred him to us.
At the time that we began our work, the client and his architect, Jack Backus, had finished up a massive remodel, a thoughtful and thorough update of the elegant, iconic mid-century structure (originally designed by Ratcliff & Ratcliff) for modern 21st-century living.
And when we say, “the client and his architect” — we mean it. In his professional life, our client owns a metal fabrication company; given his skills and knowledge of engineering, build, and production, he elected to act as contractor on the project.
His eye for metal and form made its way into some of our furniture selections, in particular the coffee table in the living room, fabricated and sold locally by Turtle and Hare.
Color for miles: One of our favorite aspects of the project was the long hallway. By choosing to put nothing on the walls, and adorning the length of floor with an amazing, vibrant, patterned rug, we created a perfect venue. The rug stands out, drawing attention to the art on the floor.
In fact, the rugs in each room were as thoughtfully selected for color and design as the art on the walls. In total, on this project, we designed and decorated the living room, family room, master bedroom, and back patio. (Visit www.lmbinteriors.com to view the complete portfolio of images.)
While my design firm is known for our work with traditional and transitional architecture, and we love those projects, I think it is clear from this project that Modern is also our cup of tea.
If you have a Modern house and are thinking about how to make it more vibrantly YOU, contact us for a consultation.
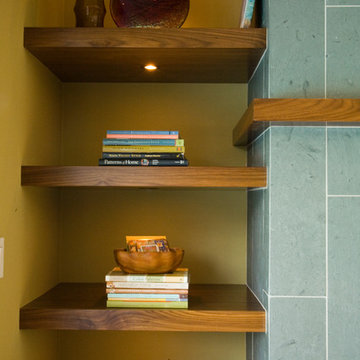
Exemple d'un salon rétro avec une cheminée standard, un manteau de cheminée en carrelage et un sol bleu.
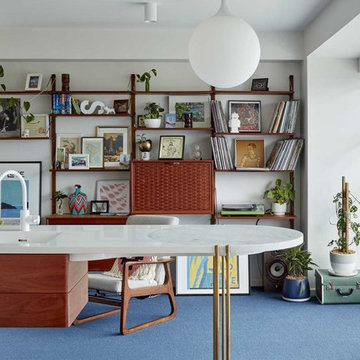
Christopher Frederick Jones
Idées déco pour un petit salon rétro ouvert avec moquette, aucune cheminée, un sol bleu, une bibliothèque ou un coin lecture, un mur blanc et un téléviseur dissimulé.
Idées déco pour un petit salon rétro ouvert avec moquette, aucune cheminée, un sol bleu, une bibliothèque ou un coin lecture, un mur blanc et un téléviseur dissimulé.
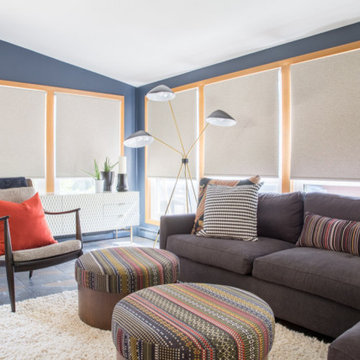
Project by Wiles Design Group. Their Cedar Rapids-based design studio serves the entire Midwest, including Iowa City, Dubuque, Davenport, and Waterloo, as well as North Missouri and St. Louis.
For more about Wiles Design Group, see here: https://wilesdesigngroup.com/
To learn more about this project, see here: https://wilesdesigngroup.com/mid-century-home
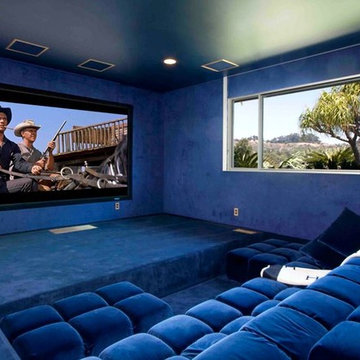
Idées déco pour une salle de cinéma rétro avec un mur bleu, moquette, un écran de projection et un sol bleu.
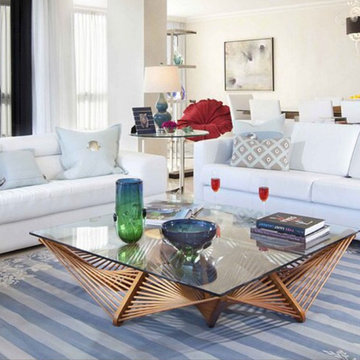
Cette photo montre un salon rétro de taille moyenne et ouvert avec une salle de réception, un mur beige, un sol en carrelage de céramique, aucune cheminée, aucun téléviseur et un sol bleu.
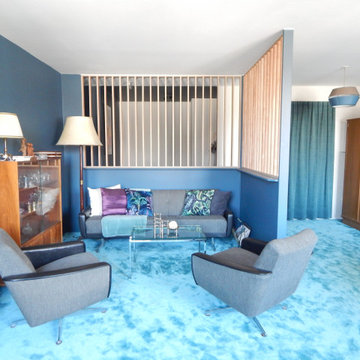
Le salon a été décloisonné à mi-hauteur. Un claustra laisse passer la lumière dans le petit bureau aménagé dans la couloir. Ouverture sur l'entrée pour un espace plus ouvert et lumineux.
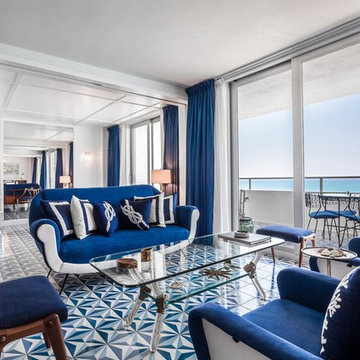
Exemple d'un salon rétro de taille moyenne et ouvert avec une salle de réception, un mur blanc, un sol en carrelage de céramique et un sol bleu.
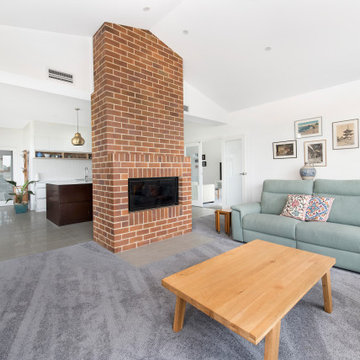
Aménagement d'un salon rétro de taille moyenne et ouvert avec un mur blanc, moquette, une cheminée double-face, un manteau de cheminée en brique, un sol bleu et un plafond voûté.
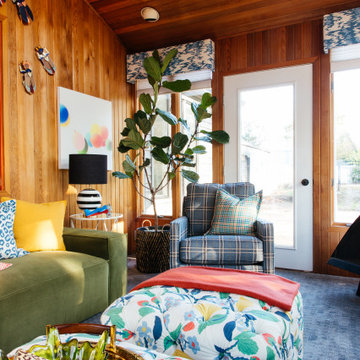
Eclectic family centered sunroom that incorporates many indoor plans, lively patterns and fun wall decor.
Idées déco pour une véranda rétro de taille moyenne avec moquette et un sol bleu.
Idées déco pour une véranda rétro de taille moyenne avec moquette et un sol bleu.
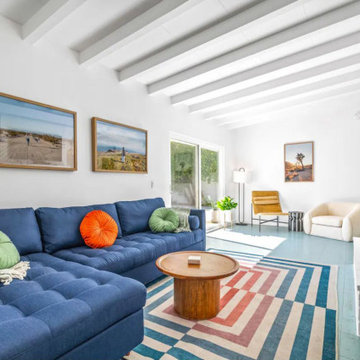
Mid-century modern residential renovation for a Palm Springs vacation rental home. Living room interior design features funky and colorful furniture, concrete fireplace and exposed ceiling rafters. Includes original VCT flooring.
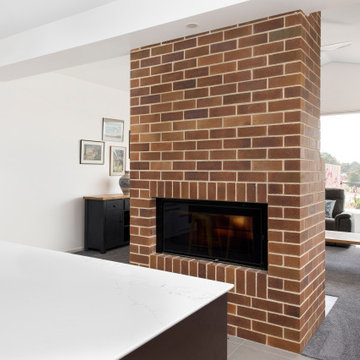
Réalisation d'un salon vintage de taille moyenne et ouvert avec un mur blanc, moquette, une cheminée double-face, un manteau de cheminée en brique, un sol bleu et un plafond voûté.
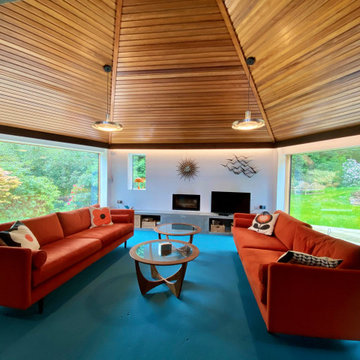
Exemple d'un salon mansardé ou avec mezzanine rétro de taille moyenne avec un bar de salon, un mur blanc, moquette, un poêle à bois, un téléviseur indépendant, un sol bleu et un plafond en lambris de bois.
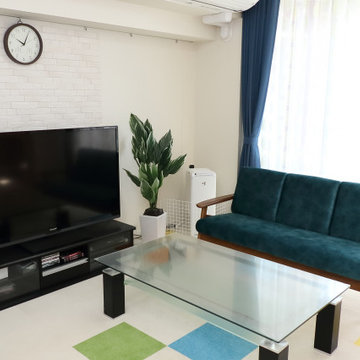
ダークなお部屋から一転、明るくポップな空間に変身させました。でも落ち着きのある大人な空間です。
Idée de décoration pour un salon vintage avec un sol bleu.
Idée de décoration pour un salon vintage avec un sol bleu.
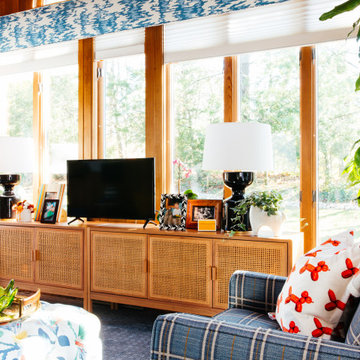
Eclectic family centered sunroom that incorporates many indoor plans, lively patterns and fun wall decor.
Inspiration pour une véranda vintage de taille moyenne avec moquette et un sol bleu.
Inspiration pour une véranda vintage de taille moyenne avec moquette et un sol bleu.
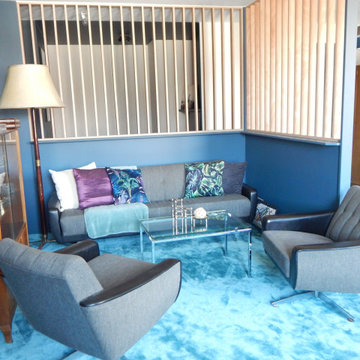
Le salon a été décloisonné à mi-hauteur. Un claustra laisse passer la lumière dans le petit bureau aménagé dans la couloir. Ouverture sur l'entrée pour un espace plus ouvert et lumineux.
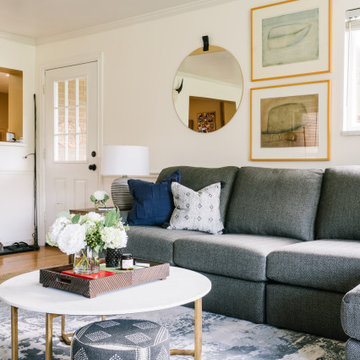
Idée de décoration pour une salle de séjour vintage de taille moyenne et ouverte avec un mur blanc, moquette et un sol bleu.
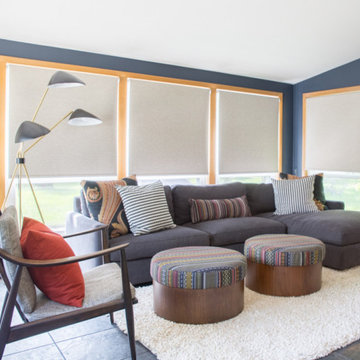
Project by Wiles Design Group. Their Cedar Rapids-based design studio serves the entire Midwest, including Iowa City, Dubuque, Davenport, and Waterloo, as well as North Missouri and St. Louis.
For more about Wiles Design Group, see here: https://wilesdesigngroup.com/
To learn more about this project, see here: https://wilesdesigngroup.com/mid-century-home
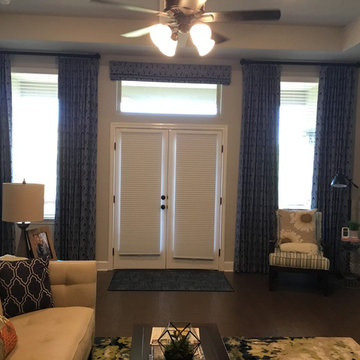
A little bit of everything. Roman shades on transom window, drapery to match and honeycomb on the door for some privacy
Exemple d'une grande salle de séjour rétro ouverte avec un mur beige et un sol bleu.
Exemple d'une grande salle de séjour rétro ouverte avec un mur beige et un sol bleu.
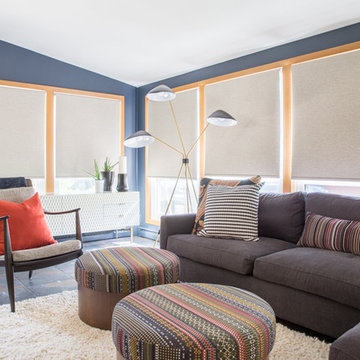
Project by Wiles Design Group. Their Cedar Rapids-based design studio serves the entire Midwest, including Iowa City, Dubuque, Davenport, and Waterloo, as well as North Missouri and St. Louis.
For more about Wiles Design Group, see here: https://wilesdesigngroup.com/
To learn more about this project, see here: https://wilesdesigngroup.com/mid-century-home
Idées déco de pièces à vivre rétro avec un sol bleu
1



