Idées déco de pièces à vivre rétro avec un sol en carrelage de céramique
Trier par :
Budget
Trier par:Populaires du jour
81 - 100 sur 445 photos
1 sur 3
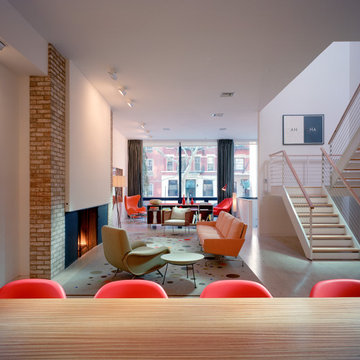
This rare 1950’s glass-fronted townhouse on Manhattan’s Upper East Side underwent a modern renovation to create plentiful space for a family. An additional floor was added to the two-story building, extending the façade vertically while respecting the vocabulary of the original structure. A large, open living area on the first floor leads through to a kitchen overlooking the rear garden. Cantilevered stairs lead to the master bedroom and two children’s rooms on the second floor and continue to a media room and offices above. A large skylight floods the atrium with daylight, illuminating the main level through translucent glass-block floors.
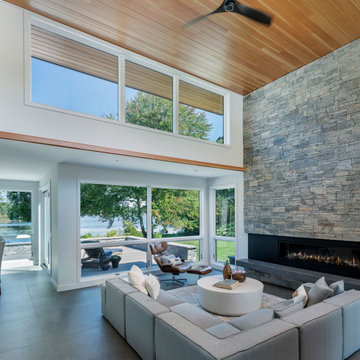
Cedar Cove Modern benefits from its integration into the landscape. The house is set back from Lake Webster to preserve an existing stand of broadleaf trees that filter the low western sun that sets over the lake. Its split-level design follows the gentle grade of the surrounding slope. The L-shape of the house forms a protected garden entryway in the area of the house facing away from the lake while a two-story stone wall marks the entry and continues through the width of the house, leading the eye to a rear terrace. This terrace has a spectacular view aided by the structure’s smart positioning in relationship to Lake Webster.
The interior spaces are also organized to prioritize views of the lake. The living room looks out over the stone terrace at the rear of the house. The bisecting stone wall forms the fireplace in the living room and visually separates the two-story bedroom wing from the active spaces of the house. The screen porch, a staple of our modern house designs, flanks the terrace. Viewed from the lake, the house accentuates the contours of the land, while the clerestory window above the living room emits a soft glow through the canopy of preserved trees.
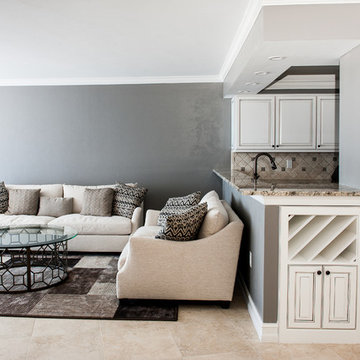
A full remodel of this mid-century modern family condo. The kitchen, living room and bathroom were all updated with high-end fixtures, appliances, and flooring.
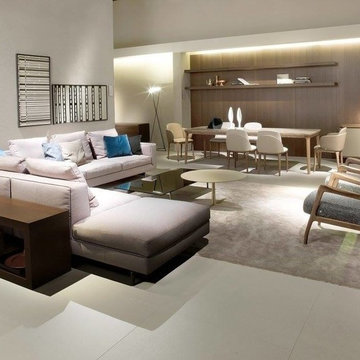
Inspiring jovial anecdotes and intimate talks alike, the angular Taylor sofa and Circle Coffee Game Table by Toan Nguyen sits across two Marconato & Zappa Timeless armchairs to create a relaxed parlor area for cocktails and conversations. A Patrick Jouin Manda sideboard accompanies the arrangement, which blends mid-century modern sensibilities with a minimalist’s sense of restraint.
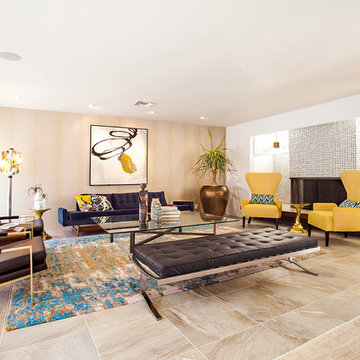
Exemple d'un grand salon rétro ouvert avec un mur blanc, un sol en carrelage de céramique, aucune cheminée et aucun téléviseur.
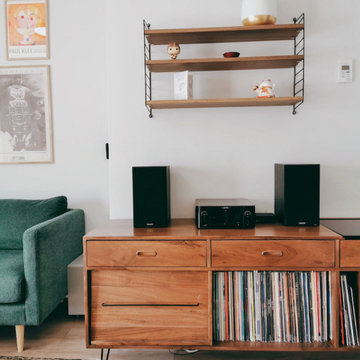
Nuestro cliente, un hombre joven al que le apasiona la música y la estética de los años 50-60, necesitaba un hogar que reflejara sus gustos y estilo de vida.
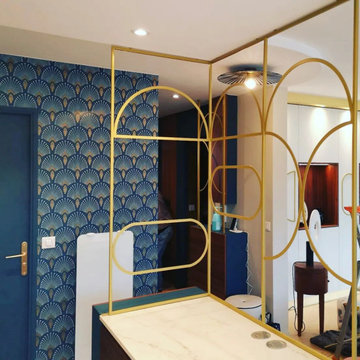
Magnifique claustra d'intérieur pour séparer le salon de la cuisine. Un style Art deco qu'on adore !
Inspiration pour une véranda vintage de taille moyenne avec un sol en carrelage de céramique et un sol beige.
Inspiration pour une véranda vintage de taille moyenne avec un sol en carrelage de céramique et un sol beige.
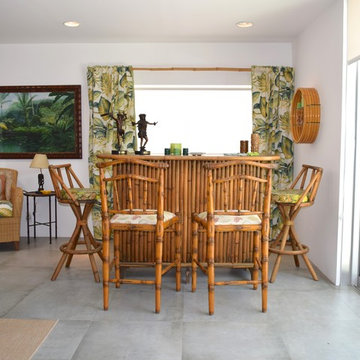
TIKI BAR/DEN
The modern interior design ideas used for this home reflect the picturesque surroundings, blending with the outdoor and enhancing the living spaces with simple, comfortable and elegant tropical décor. Pairing dark wood with bright tropical fabrics and continuing the white walls, tie this style into this modern home. The island vibe in your home is easier than moving to Hawaii. What really defines this style of decorating is incorporating bamboo with dark stained wood. Authenticity is key. Finding an item that was used in an actual tiki bar is a bonus, but simple hand carved signs, statues, masks, and other pieces of art still make a great addition to your tiki bar and even your living room.
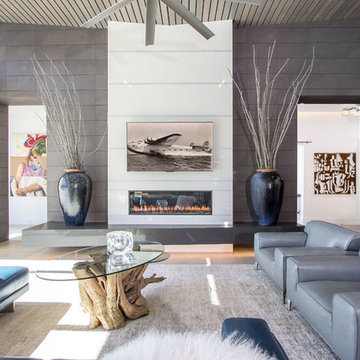
The Hive
Custom Home Built by Markay Johnson Construction Designer: Ashley Johnson & Gregory Abbott
Photographer: Scot Zimmerman
Southern Utah Parade of Homes
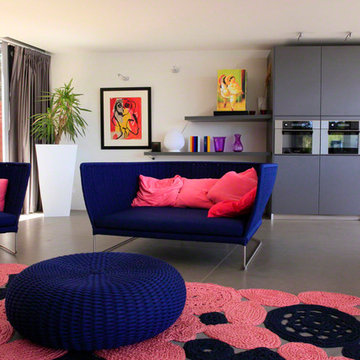
© Boigontier
Exemple d'une salle de séjour rétro de taille moyenne et ouverte avec un mur blanc, un sol en carrelage de céramique et aucun téléviseur.
Exemple d'une salle de séjour rétro de taille moyenne et ouverte avec un mur blanc, un sol en carrelage de céramique et aucun téléviseur.
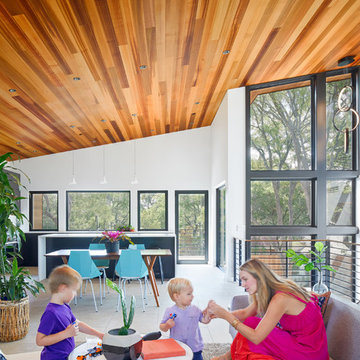
Photo by Leonid Furmansky
Inspiration pour un salon vintage ouvert avec un mur multicolore, un sol en carrelage de céramique, une cheminée d'angle, un manteau de cheminée en pierre et un sol gris.
Inspiration pour un salon vintage ouvert avec un mur multicolore, un sol en carrelage de céramique, une cheminée d'angle, un manteau de cheminée en pierre et un sol gris.
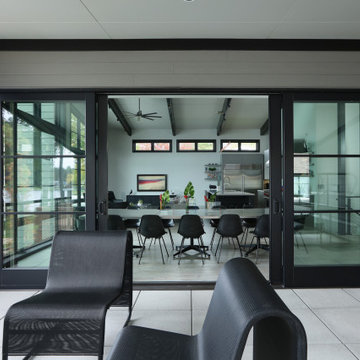
Réalisation d'une grande véranda vintage avec un sol en carrelage de céramique et un sol beige.
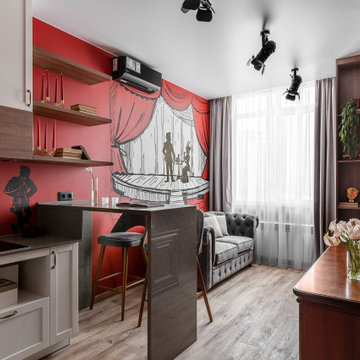
Кухня-гостиная выполнена в ярких цветах на контрасте белого и красного дополнена серыми деталями и панно за изголовьем дивана.
Светлая кухня с филенчатыми фасадами имеет серую столешницу в цвет текстиля на мебели и шторах. Несмотря на яркие краски комната смотрится гармонично и красиво.
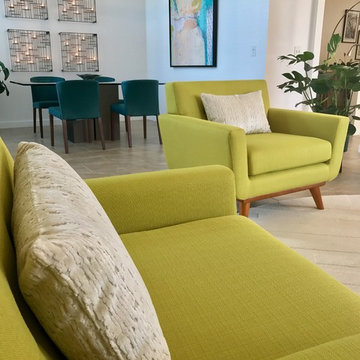
Cette image montre un salon vintage de taille moyenne et ouvert avec une salle de réception, un mur blanc, un sol en carrelage de céramique, aucune cheminée, aucun téléviseur et un sol beige.
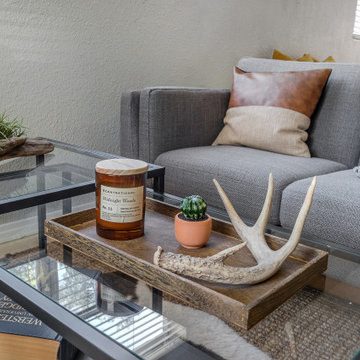
Exemple d'un petit salon rétro ouvert avec un mur gris, un sol en carrelage de céramique et un sol beige.
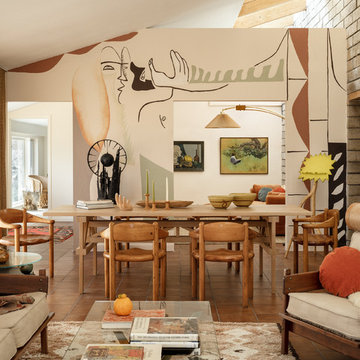
Réalisation d'un salon vintage avec un mur rose, un sol en carrelage de céramique et un sol marron.
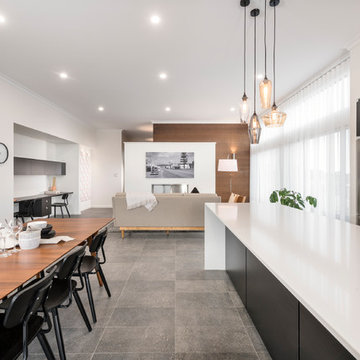
Idée de décoration pour un salon vintage avec un mur blanc, un sol en carrelage de céramique, un manteau de cheminée en métal et un sol gris.
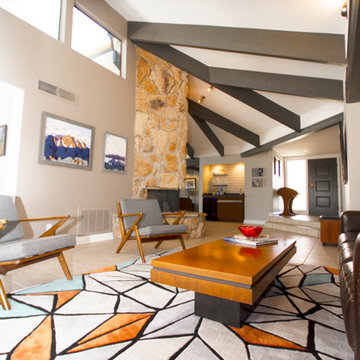
Mid century formal living area with tile floor, geometric rug, dark ceiling beams, grey door, midcentury furniture and high ceilings.
Idée de décoration pour un grand salon vintage ouvert avec une salle de réception, un mur beige, un sol en carrelage de céramique, une cheminée d'angle, un manteau de cheminée en pierre et aucun téléviseur.
Idée de décoration pour un grand salon vintage ouvert avec une salle de réception, un mur beige, un sol en carrelage de céramique, une cheminée d'angle, un manteau de cheminée en pierre et aucun téléviseur.
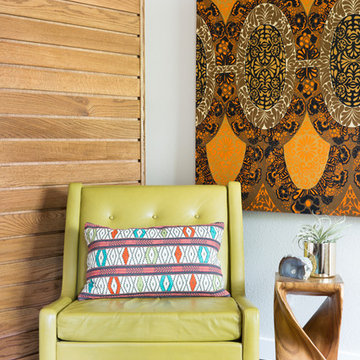
Molly Winters Photography
Idées déco pour un salon rétro de taille moyenne et fermé avec un mur gris, un sol en carrelage de céramique et aucune cheminée.
Idées déco pour un salon rétro de taille moyenne et fermé avec un mur gris, un sol en carrelage de céramique et aucune cheminée.
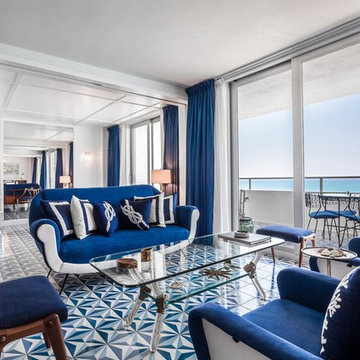
Exemple d'un salon rétro de taille moyenne et ouvert avec une salle de réception, un mur blanc, un sol en carrelage de céramique et un sol bleu.
Idées déco de pièces à vivre rétro avec un sol en carrelage de céramique
5



