Idées déco de pièces à vivre rétro avec une cheminée d'angle
Trier par :
Budget
Trier par:Populaires du jour
1 - 20 sur 500 photos
1 sur 3

What started as a kitchen and two-bathroom remodel evolved into a full home renovation plus conversion of the downstairs unfinished basement into a permitted first story addition, complete with family room, guest suite, mudroom, and a new front entrance. We married the midcentury modern architecture with vintage, eclectic details and thoughtful materials.

Aménagement d'un très grand salon rétro ouvert avec une salle de réception, un mur bleu, sol en béton ciré, une cheminée d'angle, un manteau de cheminée en métal, un sol gris et un plafond en bois.

Cette photo montre un salon rétro ouvert avec un mur blanc, parquet clair, une cheminée d'angle, un manteau de cheminée en pierre, un téléviseur indépendant, un plafond en bois et du papier peint.

Client requested help with floorplan layout, furniture selection and decorating in this cute Swiss rental. A mid century aesthetic is fresh and keeps the space from being a ski cliche. It is a rental so major pieces like the fireplace could not be changed.

Cozy family room in this East Bay home.
Photos by Eric Zepeda Studio
Cette photo montre une salle de séjour rétro de taille moyenne et ouverte avec un mur blanc, un sol en travertin, un manteau de cheminée en carrelage et une cheminée d'angle.
Cette photo montre une salle de séjour rétro de taille moyenne et ouverte avec un mur blanc, un sol en travertin, un manteau de cheminée en carrelage et une cheminée d'angle.
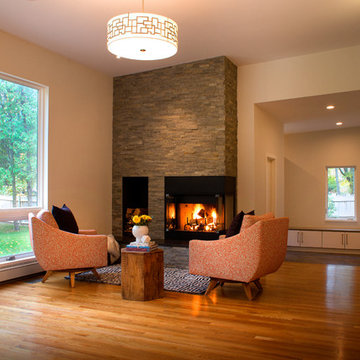
The stone fireplace mass in this family room has the same finish indoors and out, and holds the corner fireplace and a wood storage nook. The large windows look out on a heavily treed yard- uppers are fixed, and the lowers are operable.
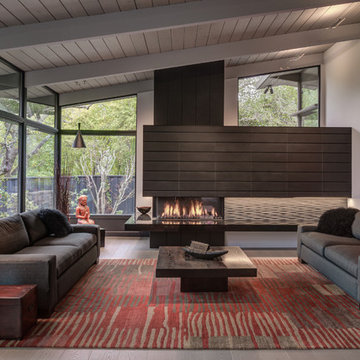
Photography by Treve Johnson Photography
Aménagement d'un grand salon rétro ouvert avec une salle de réception, un mur gris, parquet clair, une cheminée d'angle, un manteau de cheminée en pierre et un sol gris.
Aménagement d'un grand salon rétro ouvert avec une salle de réception, un mur gris, parquet clair, une cheminée d'angle, un manteau de cheminée en pierre et un sol gris.
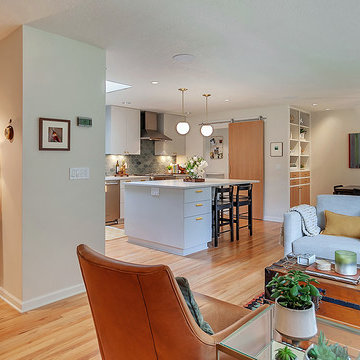
HomeStar Video Tours
Cette photo montre un salon rétro de taille moyenne et ouvert avec un mur gris, parquet clair, une cheminée d'angle, un manteau de cheminée en brique et un téléviseur dissimulé.
Cette photo montre un salon rétro de taille moyenne et ouvert avec un mur gris, parquet clair, une cheminée d'angle, un manteau de cheminée en brique et un téléviseur dissimulé.
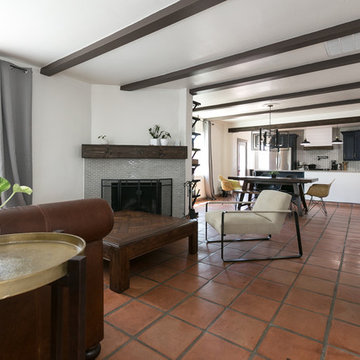
www.jaegerstaging.com by Margareth Jaeger
Inspiration pour un salon vintage de taille moyenne et ouvert avec un mur blanc, tomettes au sol, une cheminée d'angle, un manteau de cheminée en carrelage, aucun téléviseur et un sol marron.
Inspiration pour un salon vintage de taille moyenne et ouvert avec un mur blanc, tomettes au sol, une cheminée d'angle, un manteau de cheminée en carrelage, aucun téléviseur et un sol marron.
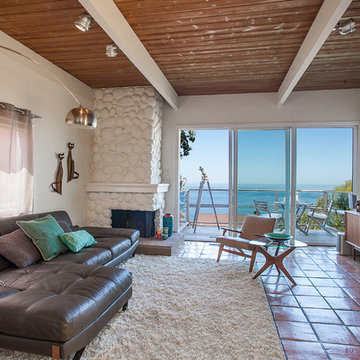
Idée de décoration pour un salon mansardé ou avec mezzanine vintage de taille moyenne avec un mur blanc, tomettes au sol, une cheminée d'angle et un téléviseur indépendant.
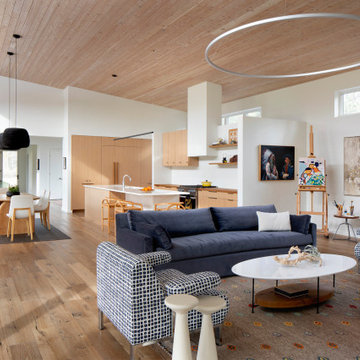
Aménagement d'un salon rétro ouvert avec un sol en bois brun, une cheminée d'angle et un plafond en bois.

Living Room/Dining Room
Réalisation d'un salon vintage ouvert avec un mur blanc, parquet clair, une cheminée d'angle, un manteau de cheminée en plâtre, aucun téléviseur, un sol marron et un plafond en bois.
Réalisation d'un salon vintage ouvert avec un mur blanc, parquet clair, une cheminée d'angle, un manteau de cheminée en plâtre, aucun téléviseur, un sol marron et un plafond en bois.

The wide sliding barn door allows the living room and den to be part of the same space or separated for privacy when the den is used for overflow sleeping or television room. Varying materials, window shade pockets and other treatments add interest and depth to the low ceilings.
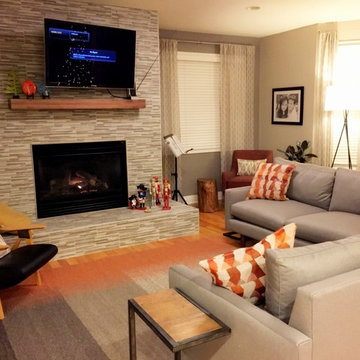
This project focuses on the transformation of a living room in the Observatory Park neighborhood of Denver. Our client for this project is a young, design-appreciating mom who wants a functional space that also addresses her love for good design. With a heavy Mid-Century Modern influence, we've developed a design that provides warmth, texture, and an entirely new orientation for her modern lifestyle.

These clients (who were referred by their realtor) are lucky enough to escape the brutal Minnesota winters. They trusted the PID team to remodel their home with Landmark Remodeling while they were away enjoying the sun and escaping the pains of remodeling... dust, noise, so many boxes.
The clients wanted to update without a major remodel. They also wanted to keep some of the warm golden oak in their space...something we are not used to!
We landed on painting the cabinetry, new counters, new backsplash, lighting, and floors.
We also refaced the corner fireplace in the living room with a natural stacked stone and mantle.
The powder bath got a little facelift too and convinced another victim... we mean the client that wallpaper was a must.

Inspiration pour un salon vintage de taille moyenne et ouvert avec un mur blanc, un sol en carrelage de céramique, une cheminée d'angle, un manteau de cheminée en carrelage, un téléviseur fixé au mur, un sol beige et un plafond voûté.
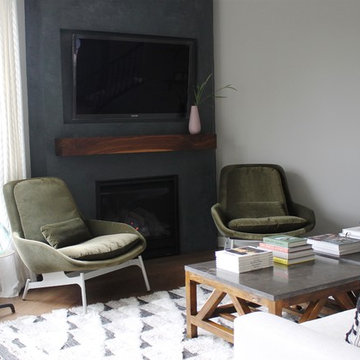
Carrie Charest Valentine
Réalisation d'un salon vintage ouvert avec un mur beige, un sol en bois brun, une cheminée d'angle, un manteau de cheminée en plâtre, un téléviseur fixé au mur et un sol marron.
Réalisation d'un salon vintage ouvert avec un mur beige, un sol en bois brun, une cheminée d'angle, un manteau de cheminée en plâtre, un téléviseur fixé au mur et un sol marron.
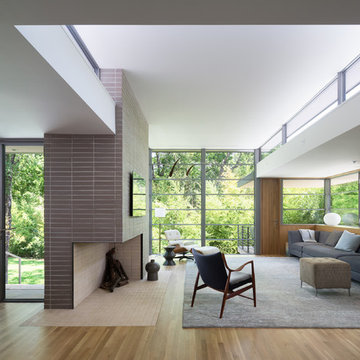
Face brick by Endicott; firebrick hearth and firebox; white oak flooring and millwork; white paint is Benjamin Moore, Cloud Cover. Thermally broken steel windows and doors by MHB. Custom sofa and rug.
Photo by Whit Preston.
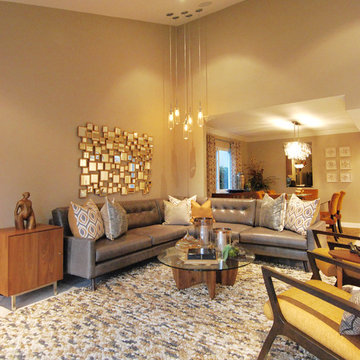
Cette photo montre un grand salon rétro ouvert avec un mur beige, un sol en marbre, une cheminée d'angle, un manteau de cheminée en bois et un téléviseur fixé au mur.
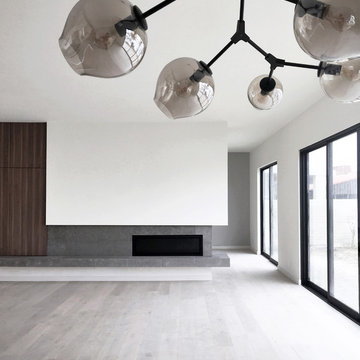
walnut cabinetry and a floating limestone hearth frame the asymmetrical fireplace and help define the space at the new, open living room.
Inspiration pour un grand salon vintage ouvert avec une salle de réception, un mur blanc, parquet clair, une cheminée d'angle, un manteau de cheminée en pierre, aucun téléviseur et un sol gris.
Inspiration pour un grand salon vintage ouvert avec une salle de réception, un mur blanc, parquet clair, une cheminée d'angle, un manteau de cheminée en pierre, aucun téléviseur et un sol gris.
Idées déco de pièces à vivre rétro avec une cheminée d'angle
1



