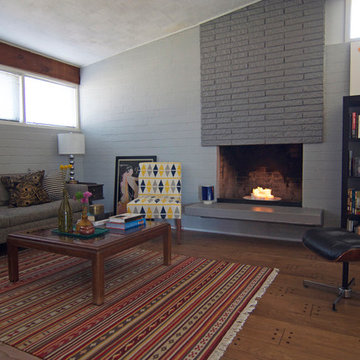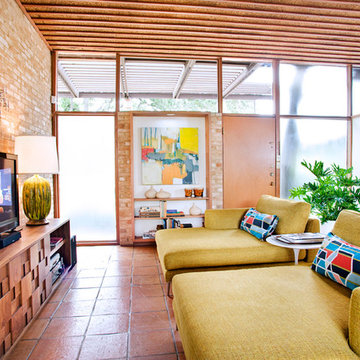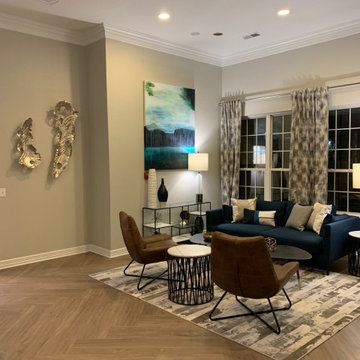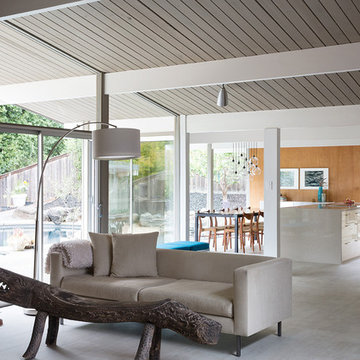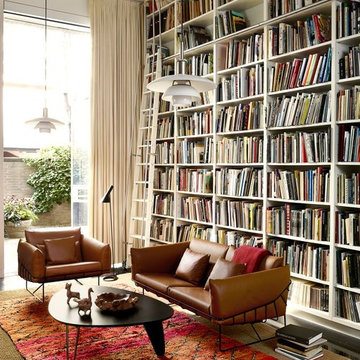Idées déco de pièces à vivre rétro marrons
Trier par :
Budget
Trier par:Populaires du jour
121 - 140 sur 8 345 photos
1 sur 3

Idée de décoration pour une salle de séjour vintage en bois avec un mur blanc, parquet clair, un téléviseur fixé au mur et un sol marron.
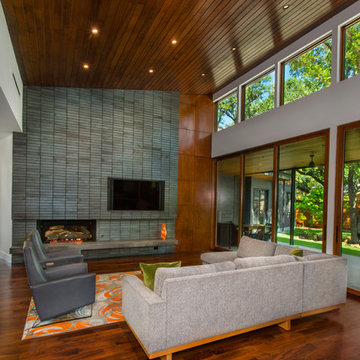
This is a wonderful mid century modern with the perfect color mix of furniture and accessories.
Built by Classic Urban Homes
Photography by Vernon Wentz of Ad Imagery
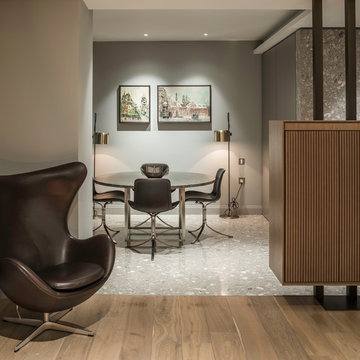
Andrea Seroni Photographer
Cette image montre un salon vintage de taille moyenne et ouvert avec un mur gris et un sol en calcaire.
Cette image montre un salon vintage de taille moyenne et ouvert avec un mur gris et un sol en calcaire.
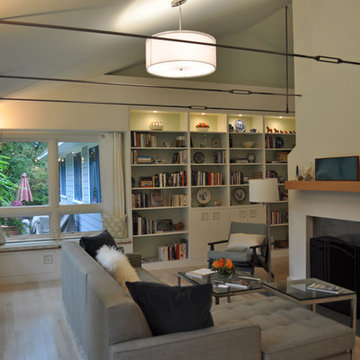
Constructed in two phases, this renovation, with a few small additions, touched nearly every room in this late ‘50’s ranch house. The owners raised their family within the original walls and love the house’s location, which is not far from town and also borders conservation land. But they didn’t love how chopped up the house was and the lack of exposure to natural daylight and views of the lush rear woods. Plus, they were ready to de-clutter for a more stream-lined look. As a result, KHS collaborated with them to create a quiet, clean design to support the lifestyle they aspire to in retirement.
To transform the original ranch house, KHS proposed several significant changes that would make way for a number of related improvements. Proposed changes included the removal of the attached enclosed breezeway (which had included a stair to the basement living space) and the two-car garage it partially wrapped, which had blocked vital eastern daylight from accessing the interior. Together the breezeway and garage had also contributed to a long, flush front façade. In its stead, KHS proposed a new two-car carport, attached storage shed, and exterior basement stair in a new location. The carport is bumped closer to the street to relieve the flush front facade and to allow access behind it to eastern daylight in a relocated rear kitchen. KHS also proposed a new, single, more prominent front entry, closer to the driveway to replace the former secondary entrance into the dark breezeway and a more formal main entrance that had been located much farther down the facade and curiously bordered the bedroom wing.
Inside, low ceilings and soffits in the primary family common areas were removed to create a cathedral ceiling (with rod ties) over a reconfigured semi-open living, dining, and kitchen space. A new gas fireplace serving the relocated dining area -- defined by a new built-in banquette in a new bay window -- was designed to back up on the existing wood-burning fireplace that continues to serve the living area. A shared full bath, serving two guest bedrooms on the main level, was reconfigured, and additional square footage was captured for a reconfigured master bathroom off the existing master bedroom. A new whole-house color palette, including new finishes and new cabinetry, complete the transformation. Today, the owners enjoy a fresh and airy re-imagining of their familiar ranch house.
Photos by Katie Hutchison
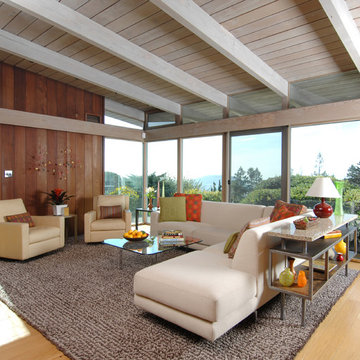
A fresh and modern design upgrade to the existing interior of this mid-century modern home created the perfect compliment to the owner's taste and lifestyle. Furniture layouts and detailed specifications for the living room provided the starting point and primary focus for the project, and influenced the selection of related materials and finishes throughout the house.

Inspiration pour un salon vintage en bois de taille moyenne et ouvert avec un mur marron, sol en béton ciré, un téléviseur fixé au mur, un sol gris et un plafond en bois.
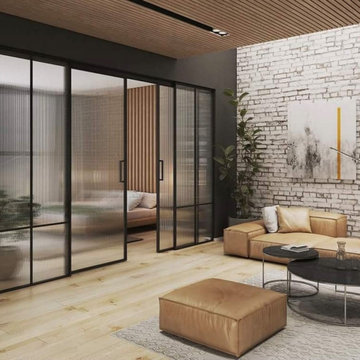
LUMI Doors Custom Made by Komandor. These doors are so versatile, available with sliding, barn & hinged doors as well as screens, room dividers & partitions. Great way to divide a space while keeping the light! Perfect for small spaces! Decorative glass can be used to increase privacy! Trend Alert!!
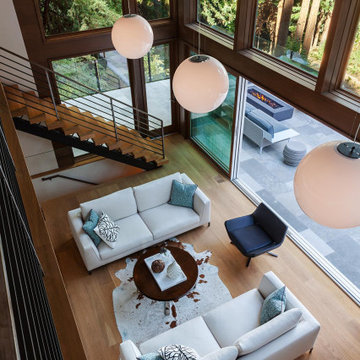
Cette image montre un grand salon vintage ouvert avec un mur blanc, parquet clair, une cheminée standard, un manteau de cheminée en béton, aucun téléviseur et un sol beige.

Photo Credit: ©Tom Holdsworth,
A screen porch was added to the side of the interior sitting room, enabling the two spaces to become one. A unique three-panel bi-fold door, separates the indoor-outdoor space; on nice days, plenty of natural ventilation flows through the house. Opening the sunroom, living room and kitchen spaces enables a free dialog between rooms. The kitchen level sits above the sunroom and living room giving it a perch as the heart of the home. Dressed in maple and white, the cabinet color palette is in sync with the subtle value and warmth of nature. The cooktop wall was designed as a piece of furniture; the maple cabinets frame the inserted white cabinet wall. The subtle mosaic backsplash with a hint of green, represents a delicate leaf.
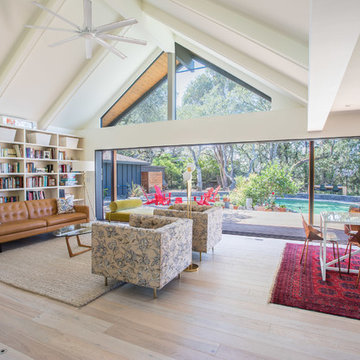
Emily Hagopian Photography
Aménagement d'un salon rétro ouvert avec un mur blanc, parquet clair, une bibliothèque ou un coin lecture, aucun téléviseur et un sol beige.
Aménagement d'un salon rétro ouvert avec un mur blanc, parquet clair, une bibliothèque ou un coin lecture, aucun téléviseur et un sol beige.
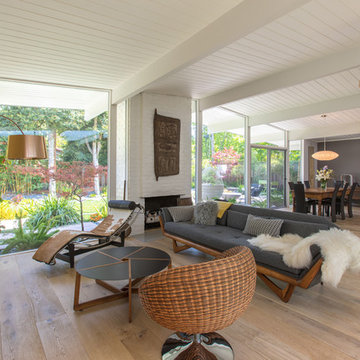
Aménagement d'un salon rétro ouvert avec un mur gris, parquet clair, une cheminée standard, un manteau de cheminée en brique, un téléviseur indépendant et un sol marron.
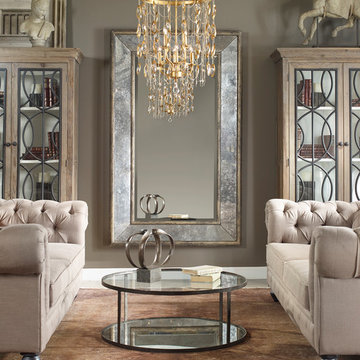
Everything in this space is from our line of furniture, accessories, rugs and lighting .
Highlight: This chandelier is designed by metal artists and designed to give a minimalist elegance.
____
We work with clients in the Central Indiana Area. Contact us today to get started on your project. 317-273-8343
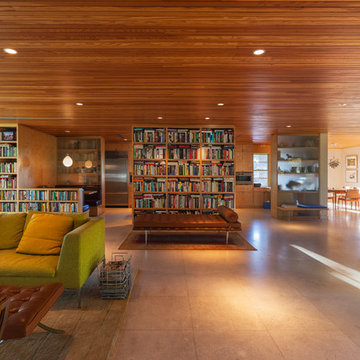
The polished limestone floors reflect light and brighten the home.
Photo: Ryan Farnau
Réalisation d'un très grand salon vintage ouvert avec une salle de réception, un mur beige et un sol en calcaire.
Réalisation d'un très grand salon vintage ouvert avec une salle de réception, un mur beige et un sol en calcaire.
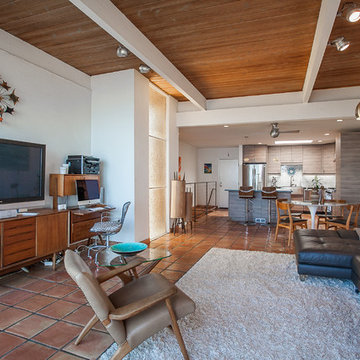
Idées déco pour un salon mansardé ou avec mezzanine rétro de taille moyenne avec un mur blanc, tomettes au sol, une cheminée d'angle et un téléviseur indépendant.
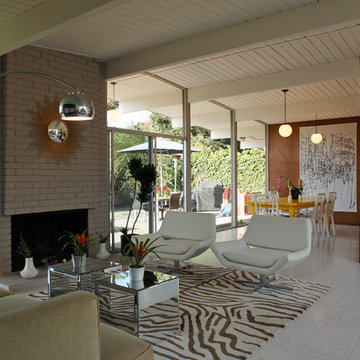
A view of the bright yellow dining room table and the patio beyond it. Sliding glass allow access to the outside are and keeps the Eichler floor plan open and optimized for entertaining. Contact us with any questions on what you see here.
EichlerSoCal.com
Idées déco de pièces à vivre rétro marrons
7




