Idées déco de pièces à vivre rétro ouvertes
Trier par :
Budget
Trier par:Populaires du jour
1 - 20 sur 9 687 photos
1 sur 3

Lotfi Dakhli
Inspiration pour un salon vintage de taille moyenne et ouvert avec un mur multicolore, un sol en bois brun, un manteau de cheminée en brique et un sol marron.
Inspiration pour un salon vintage de taille moyenne et ouvert avec un mur multicolore, un sol en bois brun, un manteau de cheminée en brique et un sol marron.

Idée de décoration pour un salon vintage ouvert avec un manteau de cheminée en carrelage, un mur beige, parquet foncé, une cheminée standard et un sol marron.

Open Concept living room with original fireplace and tongue and groove ceilings. New Epoxy floors.
Exemple d'un salon rétro ouvert avec un mur blanc, une cheminée standard, un manteau de cheminée en brique, un téléviseur fixé au mur, un sol gris et éclairage.
Exemple d'un salon rétro ouvert avec un mur blanc, une cheminée standard, un manteau de cheminée en brique, un téléviseur fixé au mur, un sol gris et éclairage.

Idée de décoration pour un salon vintage ouvert avec un mur blanc, une cheminée standard, un sol gris, poutres apparentes, un plafond voûté et un plafond en bois.

Custom built-ins designed to hold a record collection and library of books. The fireplace got a facelift with a fresh mantle and tile surround.
Cette photo montre une grande salle de séjour rétro ouverte avec une bibliothèque ou un coin lecture, un mur blanc, un sol en carrelage de porcelaine, une cheminée standard, un manteau de cheminée en carrelage, un téléviseur fixé au mur et un sol noir.
Cette photo montre une grande salle de séjour rétro ouverte avec une bibliothèque ou un coin lecture, un mur blanc, un sol en carrelage de porcelaine, une cheminée standard, un manteau de cheminée en carrelage, un téléviseur fixé au mur et un sol noir.

The cantilevered living room of this incredible mid century modern home still features the original wood wall paneling and brick floors. We were so fortunate to have these amazing original features to work with. Our design team brought in a new modern light fixture, MCM furnishings, lamps and accessories. We utilized the client's existing rug and pulled our room's inspiration colors from it. Bright citron yellow accents add a punch of color to the room. The surrounding built-in bookcases are also original to the room.

This 1960s home was in original condition and badly in need of some functional and cosmetic updates. We opened up the great room into an open concept space, converted the half bathroom downstairs into a full bath, and updated finishes all throughout with finishes that felt period-appropriate and reflective of the owner's Asian heritage.
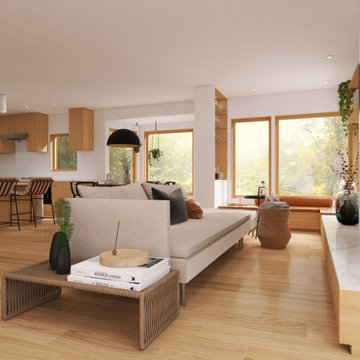
A reimagined empty and dark corner, adding 3 windows and a large corner window seat that connects with the harp of the renovated brick fireplace, while adding ample of storage and an opportunity to gather with friends and family. We also added a small partition that functions as a small bar area serving the dining space.
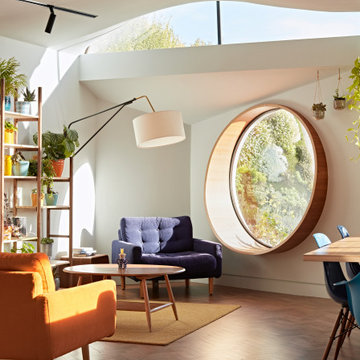
Reading corner with round feature window and Ercol coffee table
Cette photo montre un salon rétro de taille moyenne et ouvert avec une bibliothèque ou un coin lecture, un mur blanc, parquet foncé, un sol marron et un plafond voûté.
Cette photo montre un salon rétro de taille moyenne et ouvert avec une bibliothèque ou un coin lecture, un mur blanc, parquet foncé, un sol marron et un plafond voûté.
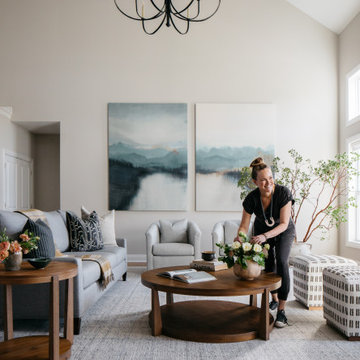
Download our free ebook, Creating the Ideal Kitchen. DOWNLOAD NOW
Alice and Dave are on their 2nd home with TKS Design Group, having completed the remodel of a kitchen, primary bath and laundry/mudroom in their previous home. This new home is a bit different in that it is new construction. The house has beautiful space and light but they needed help making it feel like a home.
In the living room, Alice and Dave plan to host family at their home often and wanted a space that had plenty of comfy seating for conversation, but also an area to play games. So, our vision started with a search for luxurious but durable fabric along with multiple types of seating to bring the entire space together. Our light-filled living room is now warm and inviting to accommodate Alice and Dave’s weekend visitors.
The multiple types of seating chosen include a large sofa, two chairs, along with two occasional ottomans in both solids and patterns and all in easy to care for performance fabrics. Underneath, we layered a soft wool rug with cool tones that complimented both the warm tones of the wood floor and the cool tones of the fabric seating. A beautiful occasional table and a large cocktail table round out the space.
We took advantage of this room’s height by placing oversized artwork on the largest wall to create a place for your eyes to rest and to take advantage of the room’s scale. The TV was relocated to its current location over the fireplace, and a new light fixture scaled appropriately to the room’s ceiling height gives the space a more comfortable, approachable feel. Lastly, carefully chosen accessories including books, plants, and bowls complete this family’s new living space.
Photography by @MargaretRajic
Do you have a new home that has great bones but just doesn’t feel comfortable and you can’t quite figure out why? Contact us here to see how we can help!
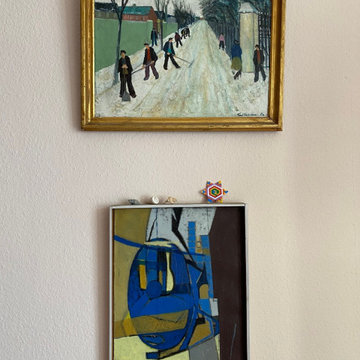
Farrow & Ball Farbe Pink Gound
Inspiration pour une salle de séjour vintage de taille moyenne et ouverte avec un mur rose, un sol en bois brun, un sol beige et du papier peint.
Inspiration pour une salle de séjour vintage de taille moyenne et ouverte avec un mur rose, un sol en bois brun, un sol beige et du papier peint.

Family room we remodeled with a velvet blue sofa and gallery wall.
Aménagement d'un salon rétro de taille moyenne et ouvert avec un mur beige, un sol en bois brun, une cheminée standard, un manteau de cheminée en pierre, un téléviseur fixé au mur, un sol marron et poutres apparentes.
Aménagement d'un salon rétro de taille moyenne et ouvert avec un mur beige, un sol en bois brun, une cheminée standard, un manteau de cheminée en pierre, un téléviseur fixé au mur, un sol marron et poutres apparentes.

Cette image montre une salle de séjour vintage de taille moyenne et ouverte avec une bibliothèque ou un coin lecture, un mur blanc, parquet clair, aucune cheminée, un téléviseur dissimulé et un sol marron.

Réalisation d'un salon vintage de taille moyenne et ouvert avec un mur blanc, parquet clair, une cheminée standard, un manteau de cheminée en pierre, un téléviseur encastré et un plafond voûté.

The living space was designed to not only reflect the mid-century modern style but also to take advantage of view with floor to ceiling windows. With warm sunrises and sunsets almost every day, we also wanted to incorporate this by using warm tones throughout.

Living room furnishing and remodel
Idées déco pour un petit salon blanc et bois rétro ouvert avec un mur blanc, un sol en bois brun, une cheminée d'angle, un manteau de cheminée en brique, un téléviseur d'angle, un sol marron et un plafond en lambris de bois.
Idées déco pour un petit salon blanc et bois rétro ouvert avec un mur blanc, un sol en bois brun, une cheminée d'angle, un manteau de cheminée en brique, un téléviseur d'angle, un sol marron et un plafond en lambris de bois.

A two-bed, two-bath condo located in the Historic Capitol Hill neighborhood of Washington, DC was reimagined with the clean lined sensibilities and celebration of beautiful materials found in Mid-Century Modern designs. A soothing gray-green color palette sets the backdrop for cherry cabinetry and white oak floors. Specialty lighting, handmade tile, and a slate clad corner fireplace further elevate the space. A new Trex deck with cable railing system connects the home to the outdoors.

Living room screen wall at the fireplace
Idées déco pour un très grand salon rétro en bois ouvert avec un mur blanc, un sol en bois brun, une cheminée standard, un manteau de cheminée en brique, un téléviseur fixé au mur et un plafond voûté.
Idées déco pour un très grand salon rétro en bois ouvert avec un mur blanc, un sol en bois brun, une cheminée standard, un manteau de cheminée en brique, un téléviseur fixé au mur et un plafond voûté.
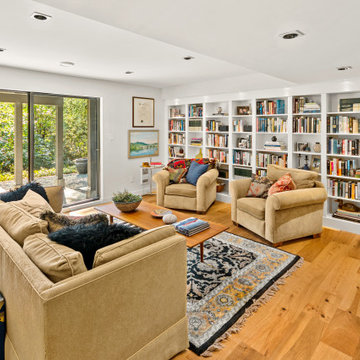
Our client fell in love with the original 80s style of this house. However, no part of it had been updated since it was built in 1981. Both the style and structure of the home needed to be drastically updated to turn this house into our client’s dream modern home. We are also excited to announce that this renovation has transformed this 80s house into a multiple award-winning home, including a major award for Renovator of the Year from the Vancouver Island Building Excellence Awards. The original layout for this home was certainly unique. In addition, there was wall-to-wall carpeting (even in the bathroom!) and a poorly maintained exterior.
There were several goals for the Modern Revival home. A new covered parking area, a more appropriate front entry, and a revised layout were all necessary. Therefore, it needed to have square footage added on as well as a complete interior renovation. One of the client’s key goals was to revive the modern 80s style that she grew up loving. Alfresco Living Design and A. Willie Design worked with Made to Last to help the client find creative solutions to their goals.

Originally built in 1955, this modest penthouse apartment typified the small, separated living spaces of its era. The design challenge was how to create a home that reflected contemporary taste and the client’s desire for an environment rich in materials and textures. The keys to updating the space were threefold: break down the existing divisions between rooms; emphasize the connection to the adjoining 850-square-foot terrace; and establish an overarching visual harmony for the home through the use of simple, elegant materials.
The renovation preserves and enhances the home’s mid-century roots while bringing the design into the 21st century—appropriate given the apartment’s location just a few blocks from the fairgrounds of the 1962 World’s Fair.
Idées déco de pièces à vivre rétro ouvertes
1



